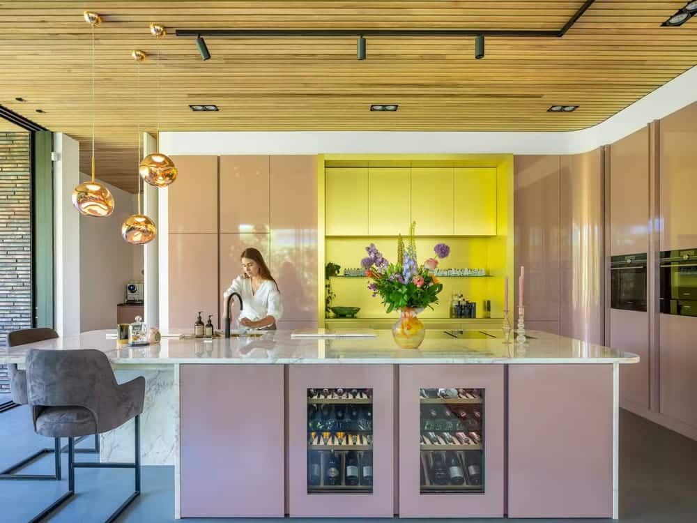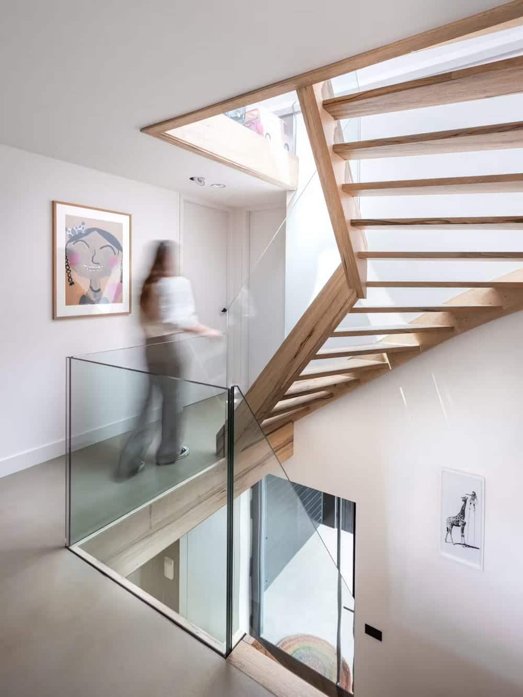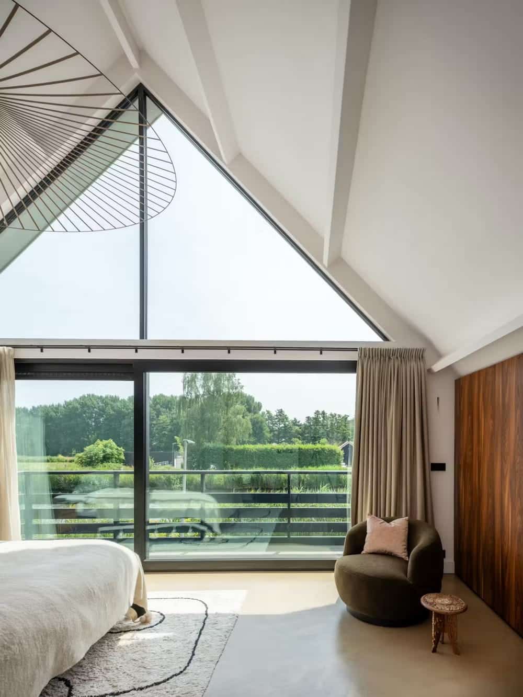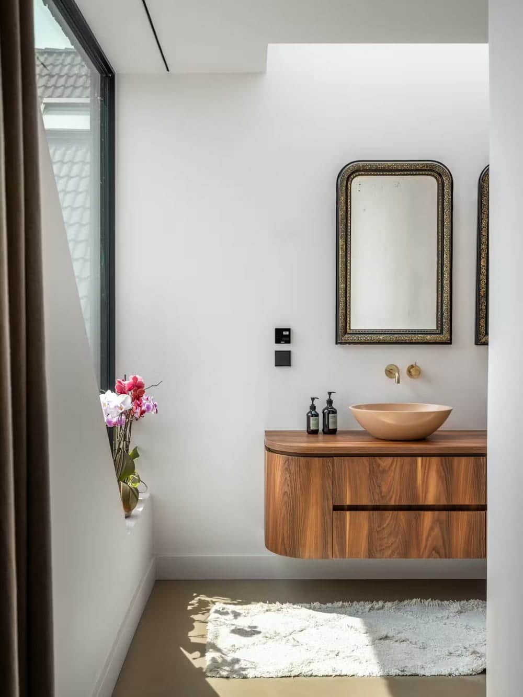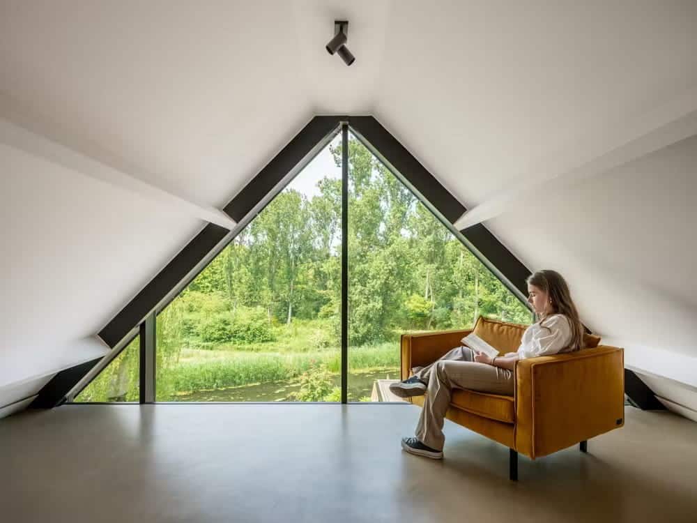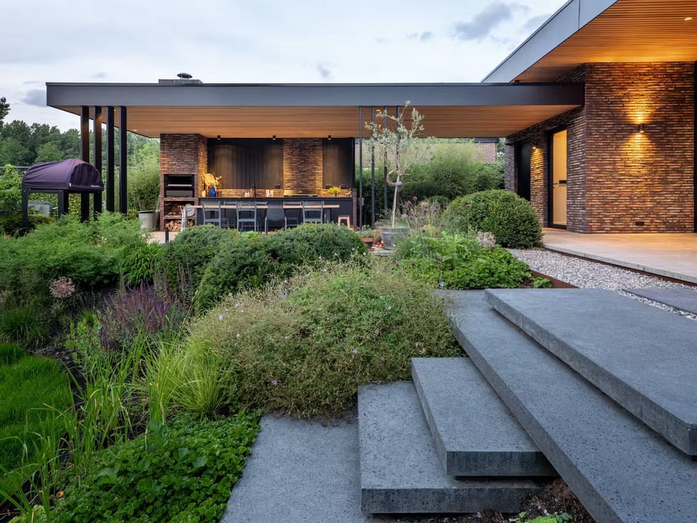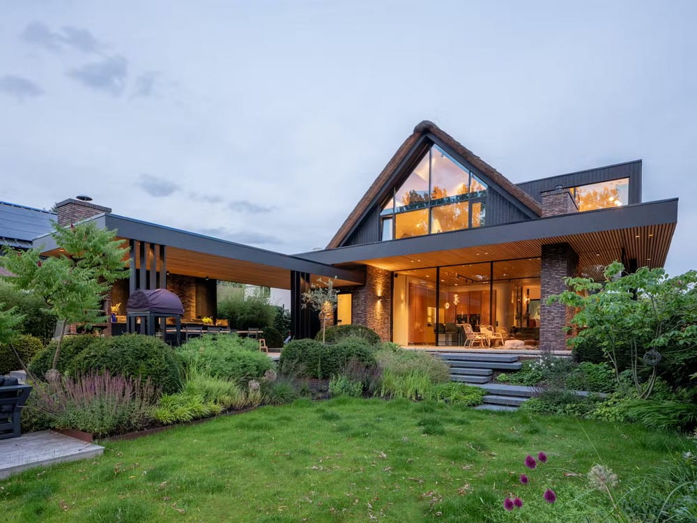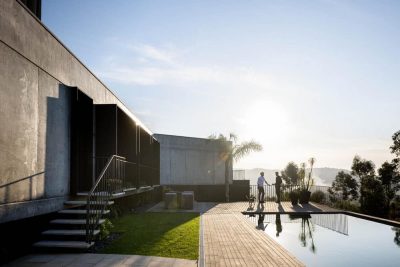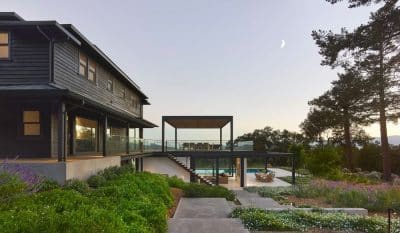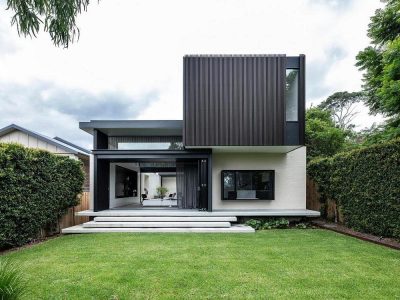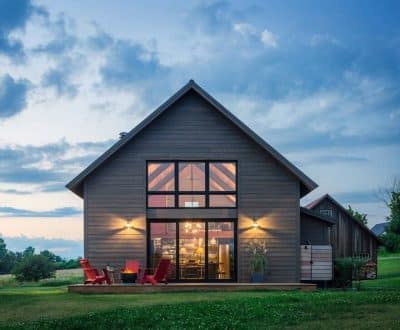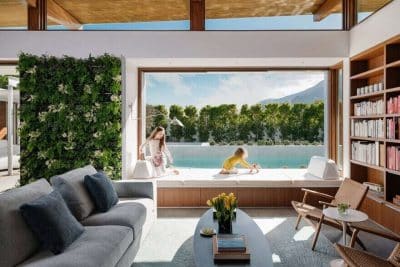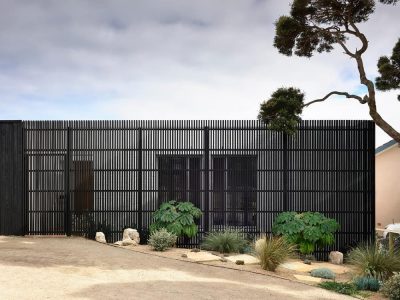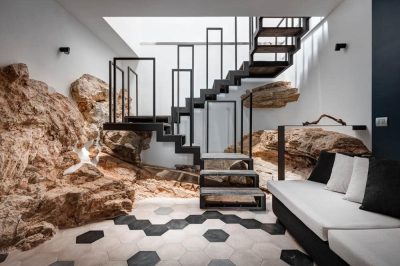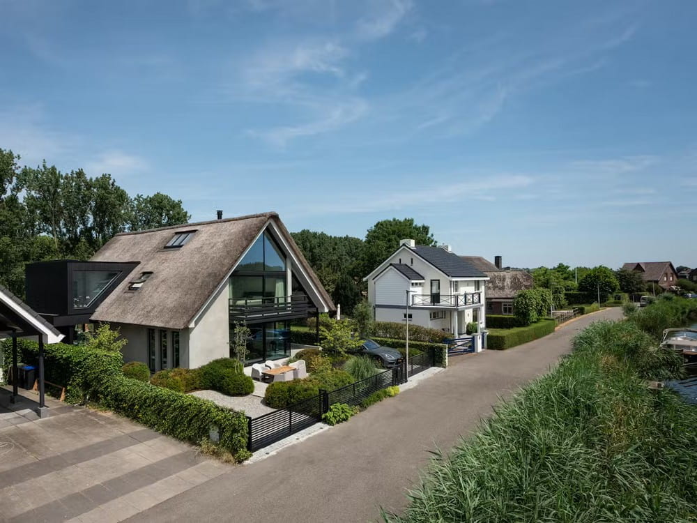
Project: Rottekade House
Architecture: Arjen Reas Architects
Builder: Kuperus Bouw
Contractor: Kuperus Bouw
Location: Rotterdam, Zuid-Holland, Nederland
Year: 2023
Photo Credits: Luc Buthker
Along the river Rotte in Bergschenhoek, where the city limits of Rotterdam blur and the natural beauty of the Bergse Bos unfolds, we have had the honor of transforming an existing dike house from 1995 into a suitable, spacious, and functional dream home for a young, entrepreneurial family.
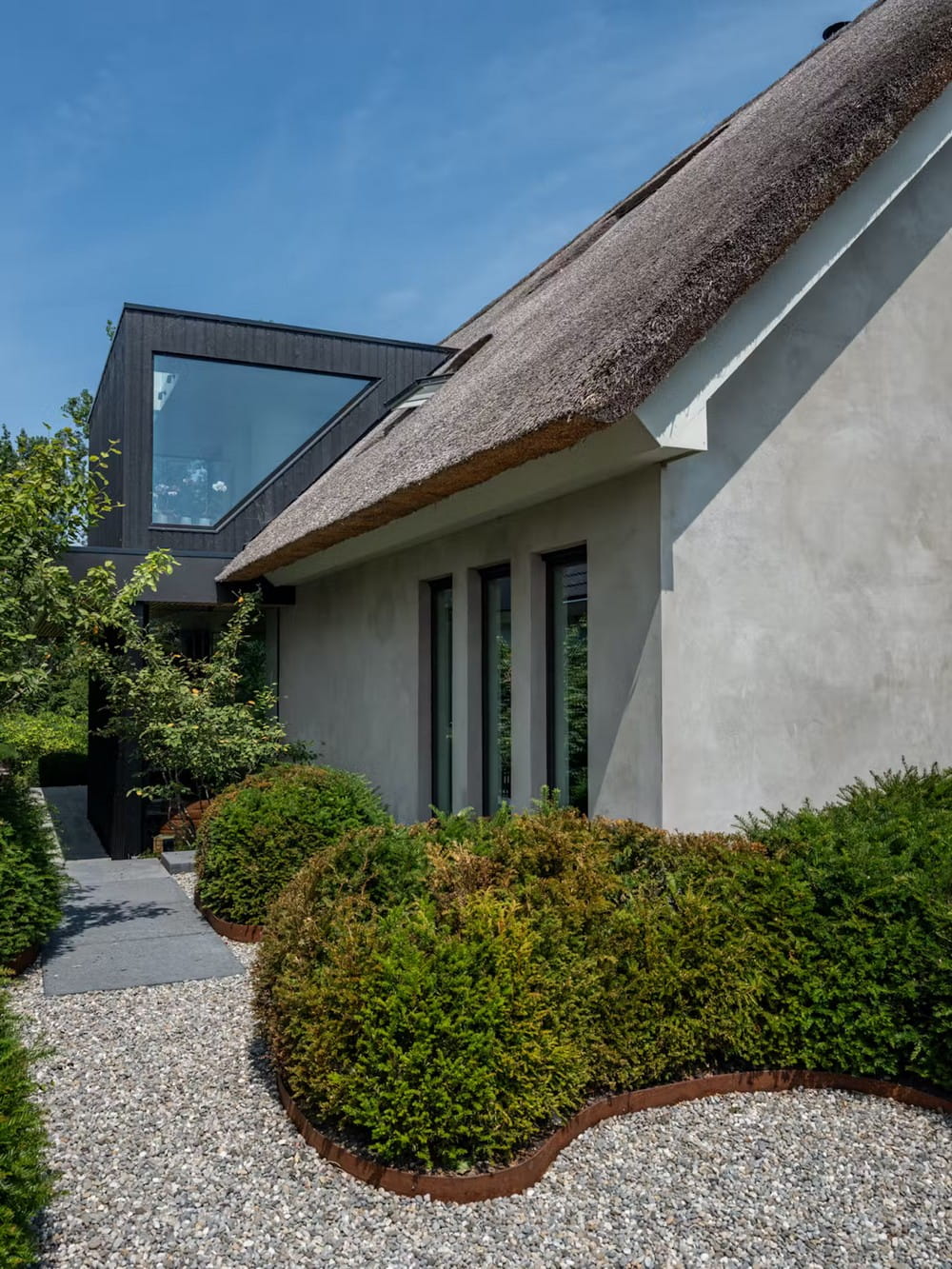
We began by carefully understanding the existing structure to clarify the possibilities of how we could mold the family’s wishes into a suitable concept in this special place. The fact that the house was situated on a dike meant that we could create more height at the rear by placing the floor lower. We wanted to respect the main form, and because we wanted to add space, we extended the entire house. The Rottekade house ultimately underwent a major transformation in which we not only enlarged the space but also gave a new identity to the house with a thatched roof and a variation between plaster, wood, Danish brickwork, and glass.
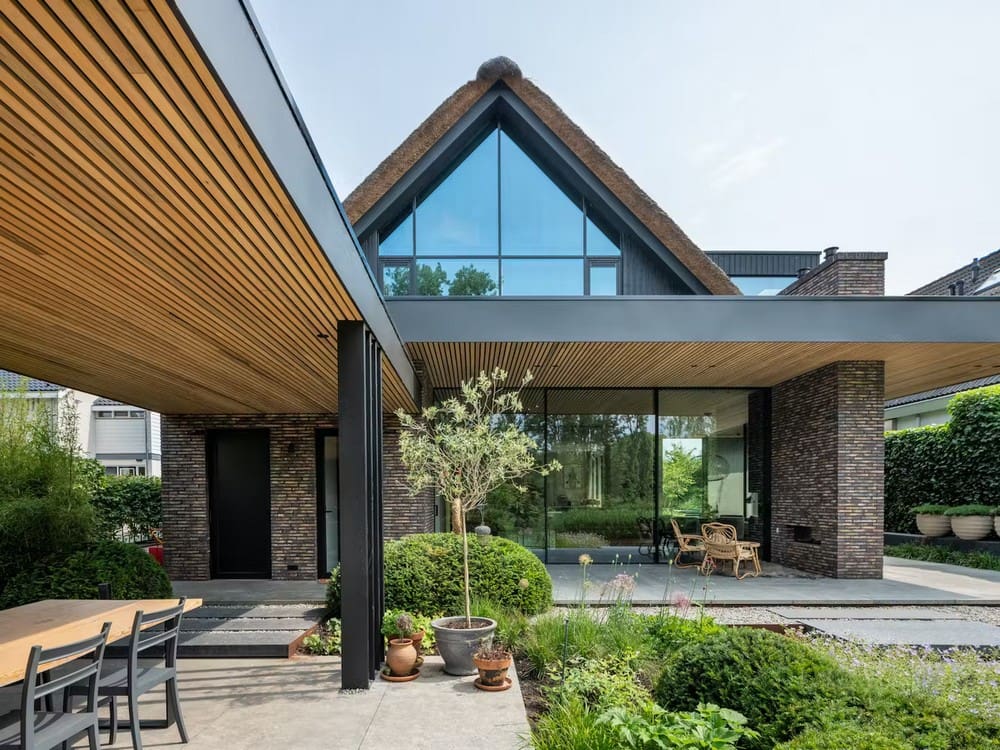
At the rear of the house, where we created a space of 3.5 meters in height, we positioned a spacious living kitchen. This space exudes openness with the abundant daylight that enters and the grand view of the surrounding nature. An outdoor kitchen in the backyard was designed as an extension of the interior so that the family can enjoy culinary delights outdoors.
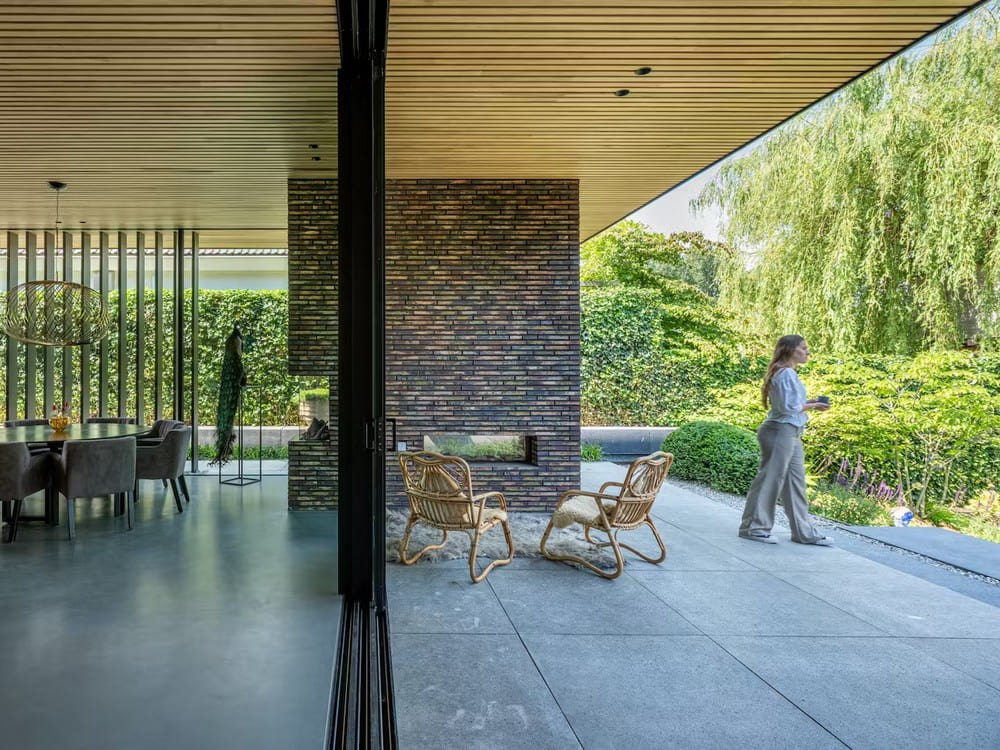
Inside, we continued our principle of spatiality and connection by creating a new staircase that connects all the floors. The flowing lines of the wood not only provide aesthetic value but also contribute to the overall harmony of the interior.
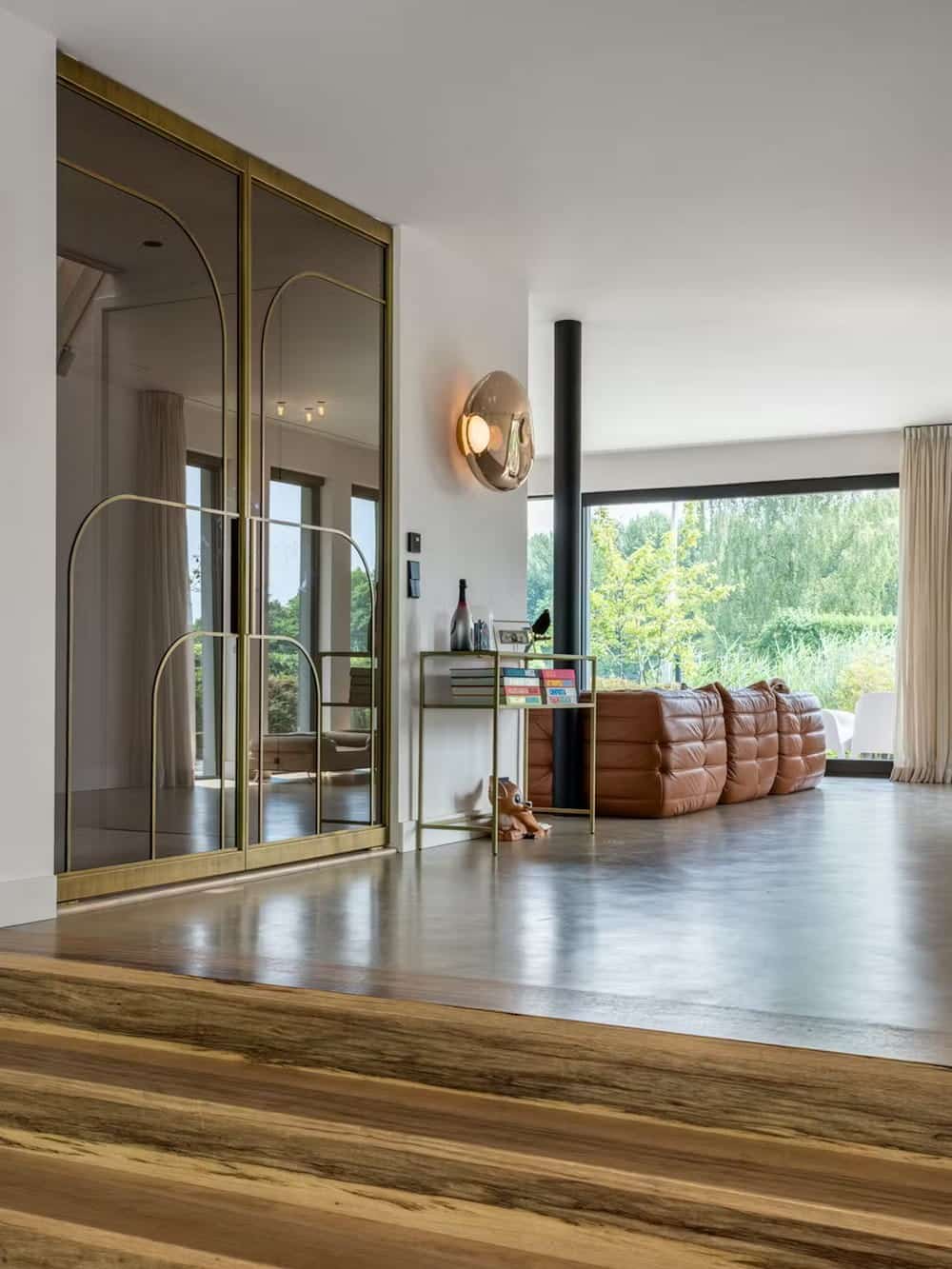
By expanding the house by a third to both the sides and the rear, we created a beautiful composition of spaces. The result is a seamless blend of old and new, where the original house is partially preserved in its form but is now enriched by modern elements that provide comfort, elegance, and timeless aesthetics.
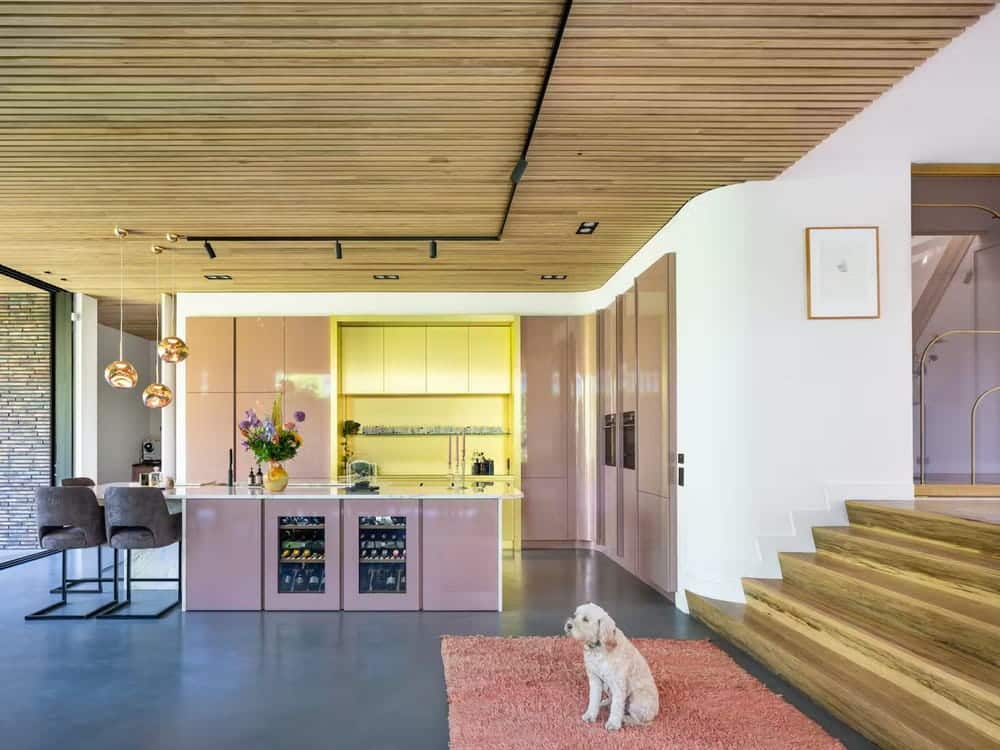
This project was designed and built with a passion for the profession and reflects not only our skills but also those of all the involved construction parties and, of course, the determination of our client. Every detail was chosen with care, every line drawn with precision, and every space infused with light. This dike house is not just a house; it is rightly called a dreamhouse.
