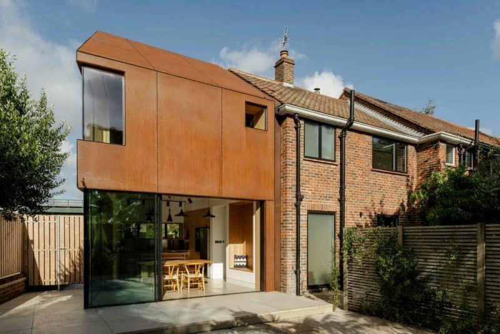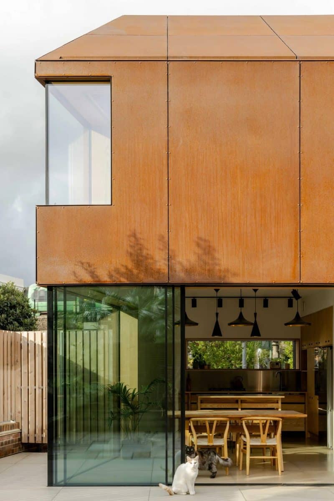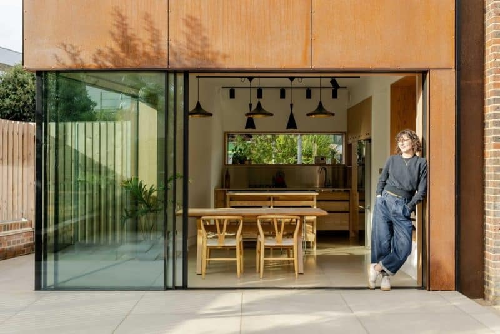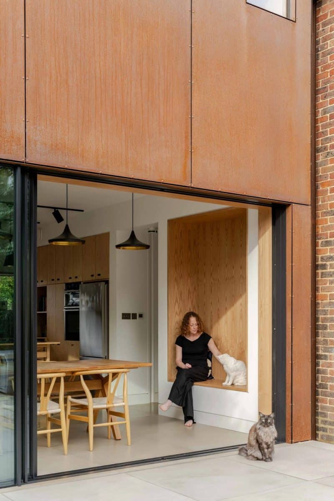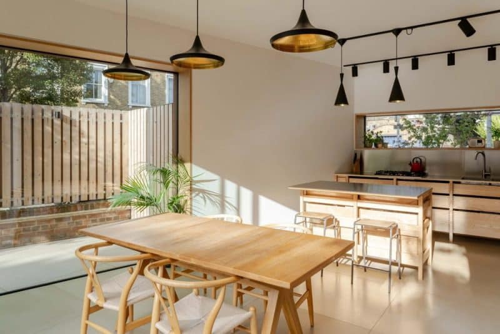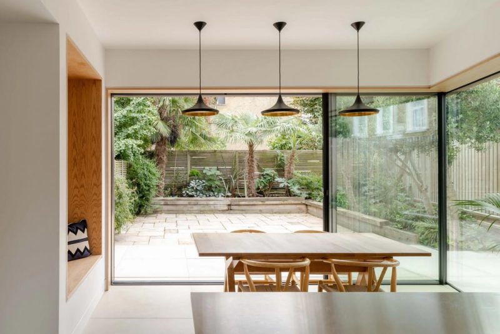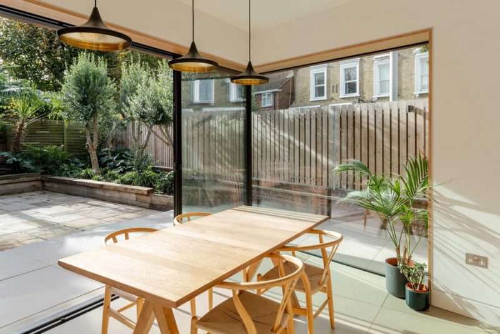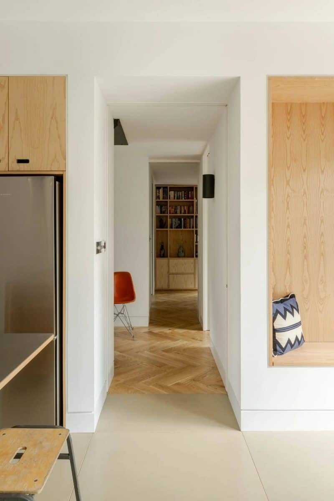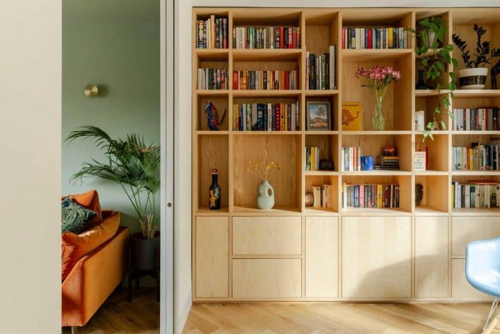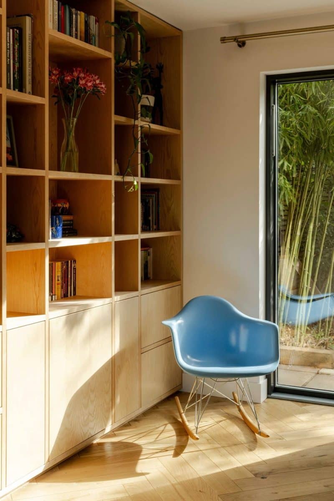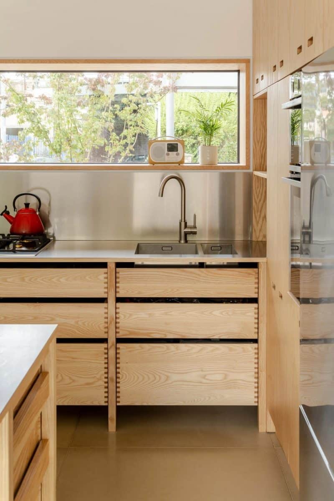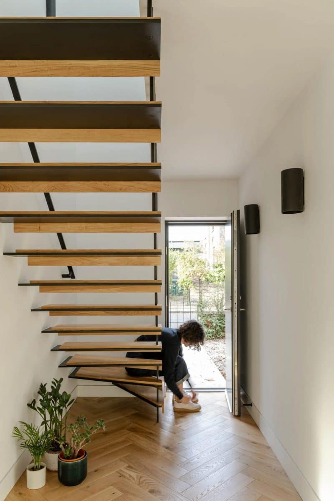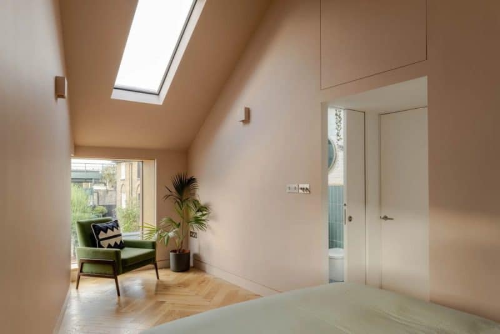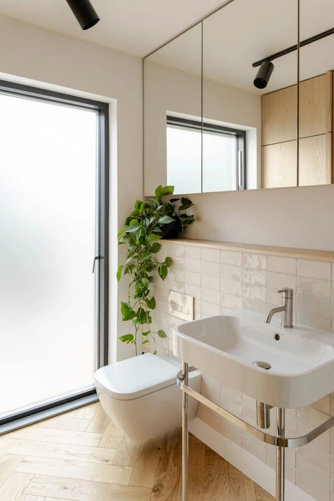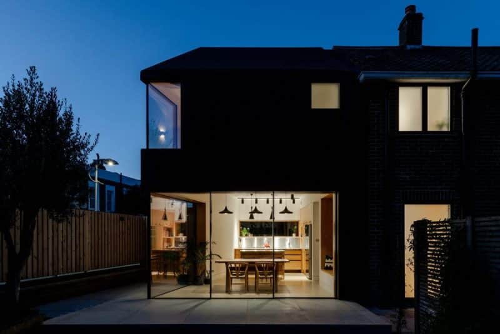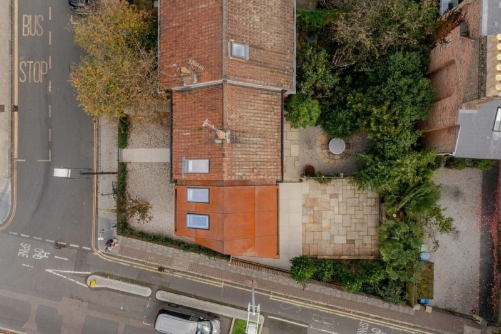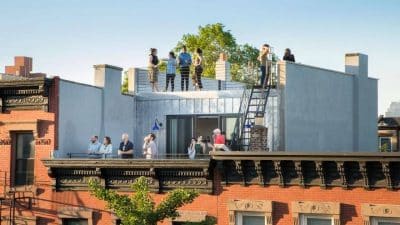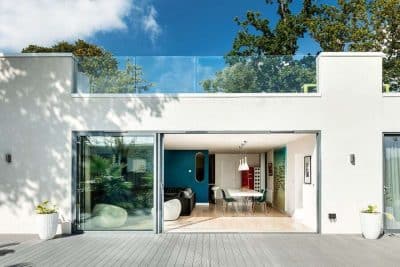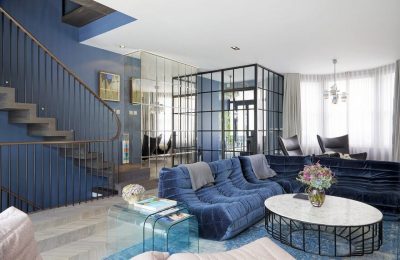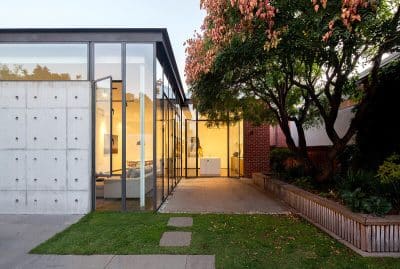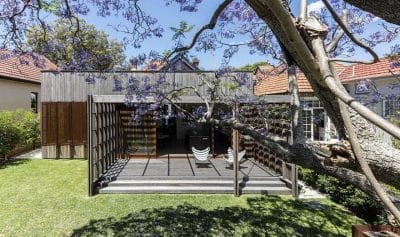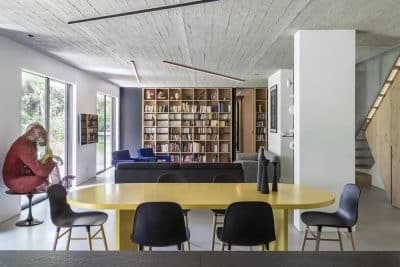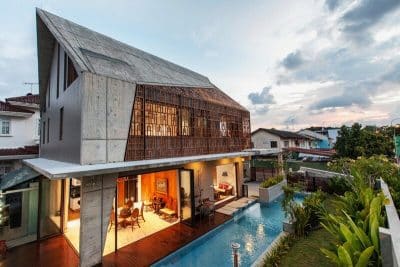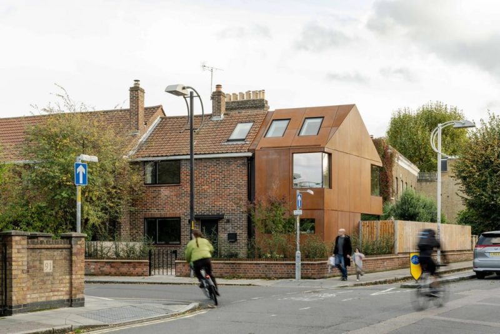
Project: Rusty House on the Rye
Architecture: studio on the rye
Lead Architects: Sarah Borowiecka
Structural Engineers: Structural Design Studio
Location: Peckham, England, United Kingdom
Year: 2024
Photo Credits: French+Tye
Rusty House on the Rye revitalizes a 1950s property in the Holly Grove Conservation Area of Peckham, South London. Located on the corner of Bellenden Road and Rye Lane, this home has long been a familiar sight. Fourteen years ago, Victoria purchased the property and, instead of selling to developers, decided to expand her living space while honoring its heritage.
A Bold Reinterpretation of a Classic Home
Victoria envisioned a two-storey extension that would add essential rooms—a larger, modern kitchen suited for remote work, a cozy snug, a functional utility room, and a new master bedroom—while preserving the cherished connection between the front and rear gardens. With a strong desire to maintain the unique character of her home, she turned to a local, all-female team led by Sarah Borowiecka, director of studio on the rye, whose deep ties to Peckham ensured the project would resonate with the neighborhood’s spirit.
Innovative Use of Weathered Corten Steel
Instead of opting for conventional brickwork, which might clash with the existing red brick, the team chose weathered Corten steel cladding for the extension. This material, celebrated for its durability and sustainability, naturally develops a rusty, brown patina over time—a look that was intentionally accelerated during installation to achieve the desired effect immediately. However, working with Corten steel presented challenges; its rusting process can lead to rainwater runoff that stains adjacent surfaces. To counter this, the team applied a sealant that prevents further rusting and protects nearby finishes, and they collaborated closely with suppliers and contractors to develop a secure fixing method for the panels.
Modern Comforts and Thoughtful Extensions
The extension significantly increases the home’s functionality. On the ground floor, a spacious kitchen and dining area, along with a utility room and snug, create a welcoming space for everyday life. The upper floor now features a new master bedroom complete with an ensuite shower room and a walk-in wardrobe. Inside, the design incorporates new windows, doors, a refreshed stairwell, and a modern staircase. Custom ash joinery in the kitchen, complemented by polished concrete tiles and oak flooring, enhances the overall aesthetic. Special attention was given to the custom corner windows in both the kitchen and master bedroom; these required bespoke glass solutions to accommodate the unique angles defined by the property boundaries.
Bridging Indoor and Outdoor Spaces
Recognizing the importance of the garden, the design team introduced large sliding doors, a glazed kitchen corner, and expansive windows to create a fluid connection between the interior and the outdoor space. These design features help compensate for the reduction of side garden space, ensuring that the garden remains an integral part of the home. Upgrades in insulation, triple-glazed windows, and an energy-efficient bioethanol stove further contribute to improved comfort and sustainability.
Local Roots, Contemporary Vision
The interior embraces a minimalist, Scandinavian-inspired style that emphasizes natural materials and clean lines. Ash window surrounds, oak parquet flooring, and concrete tiles create a calm and modern setting, while generous roof lights and large windows allow natural daylight to fill the space. A curated collection of vibrant paintings adds character and warmth to the overall design.
Sarah Borowiecka’s lifelong connection to Peckham and her commitment to local craftsmanship shine through in every aspect of Rusty House on the Rye. This project not only transforms a beloved home but also enriches the local community by blending historical charm with a fresh, modern approach.
