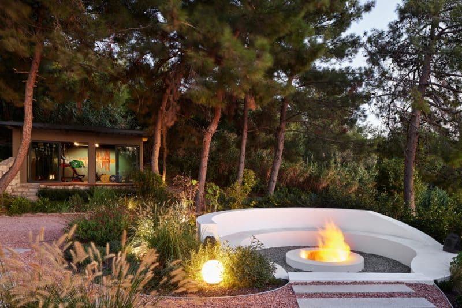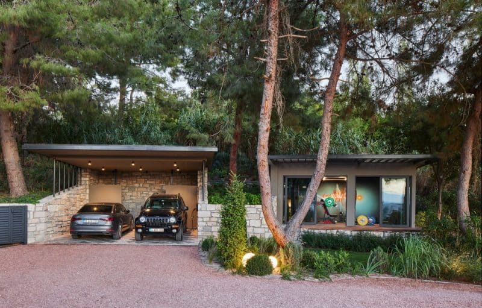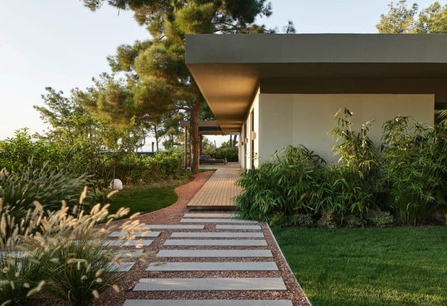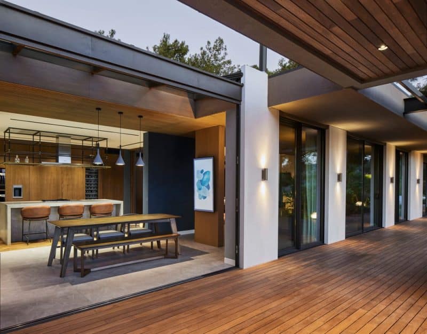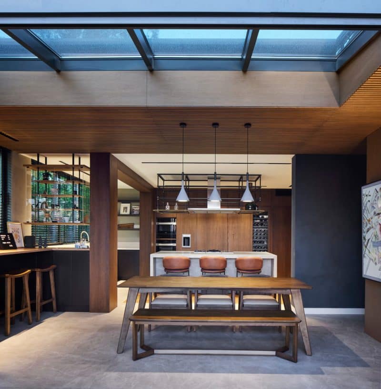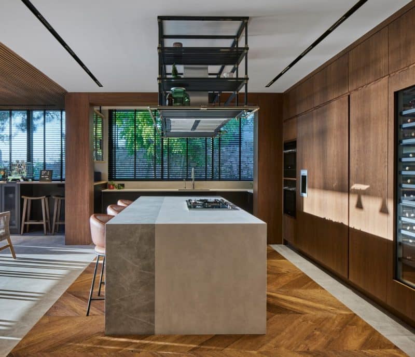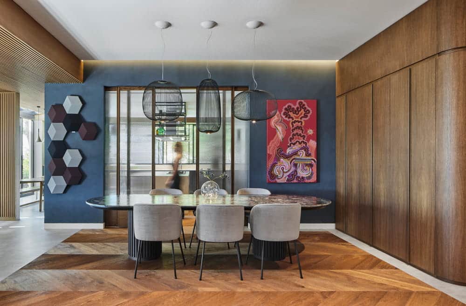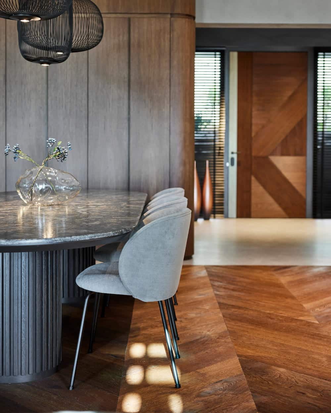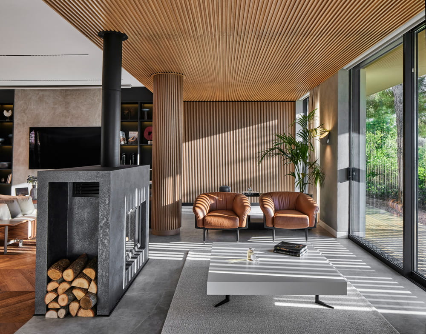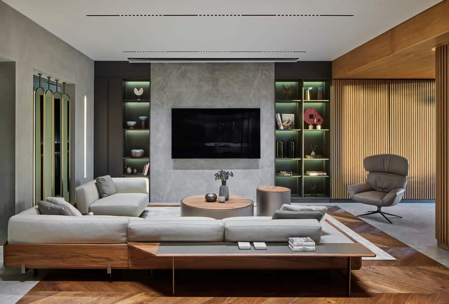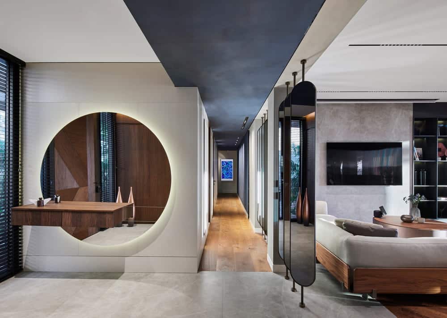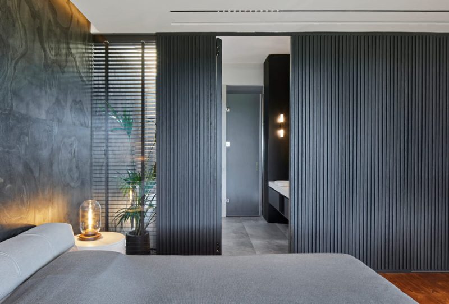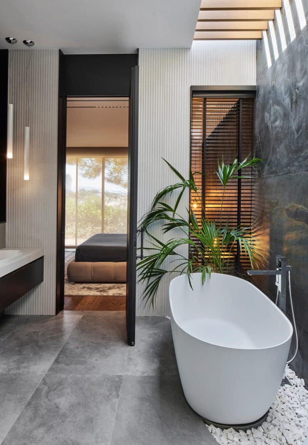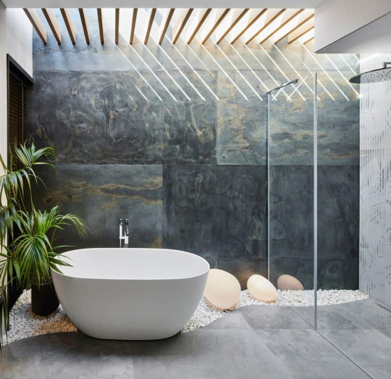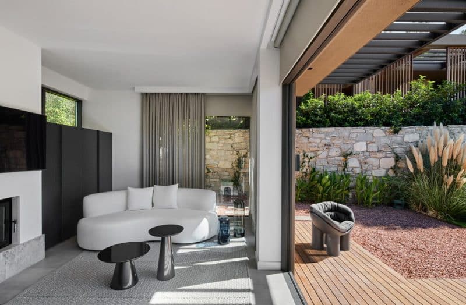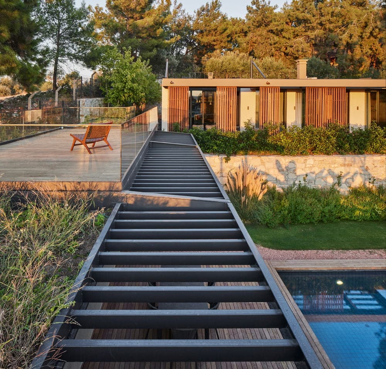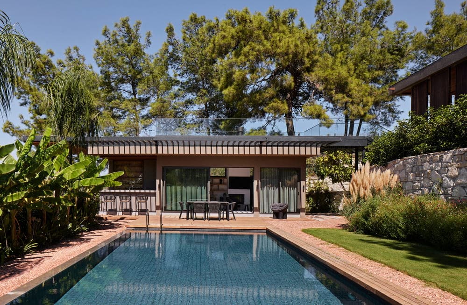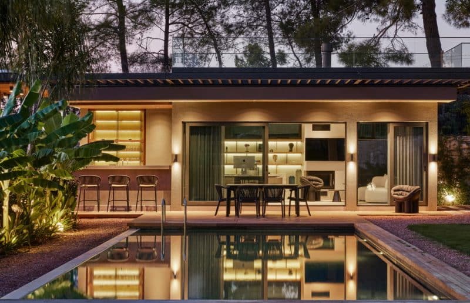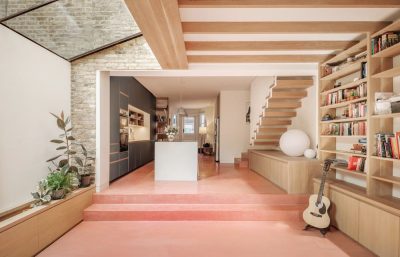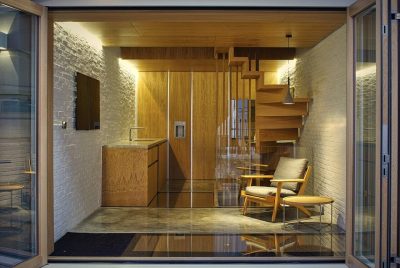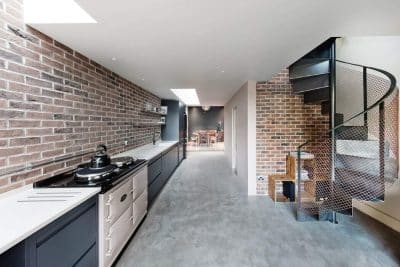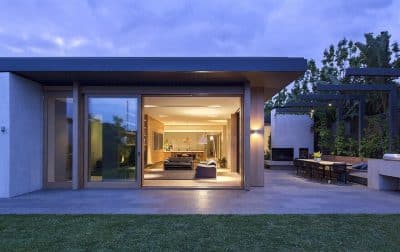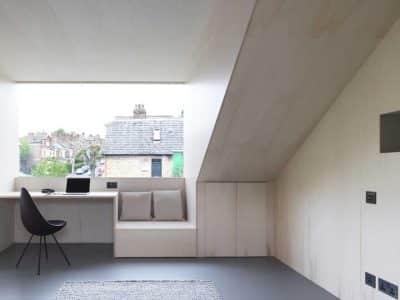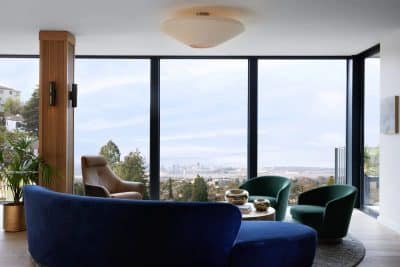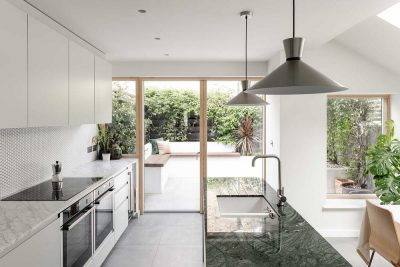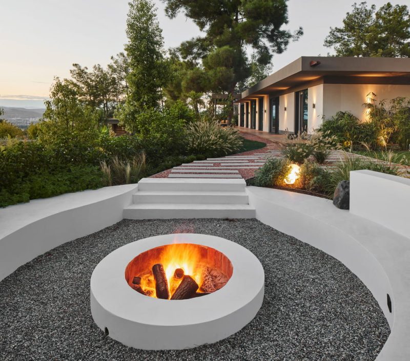
Project: S House
Architecture: Ofisvesaire
Location: Urla, Turkey
Area: 550 m2
Year: 2022
Photo Credits: Kadir Asnaz
High on the terraced slopes of Kekliktepe, Urla, S House shows how a once‑plain structure can grow into a refined hillside retreat. Ofisvesaire accepted the challenge of taking an existing concrete shell and, without erasing its bones, turning it into a seamless blend of architecture, landscape, and light. The result is a residence where walls move, façades breathe, and every room looks outward to the Aegean horizon.
From Simple Envelope to Architectural Icon
The first step was to rethink the structural grid. Reinforced concrete now works together with new steel and timber members, allowing a slimmer mass and a revised floor plan. A striking pergola wraps part of the main volume, its flexible glass façade sliding away to merge indoor life with the garden. Courtyards and terraces slot between the wings, so the building never feels bulky despite its generous size.
Interiors That Stretch Toward the View
A calm, wood‑lined foyer ushers visitors past marble floors into a living room that balances formality with ease. Here, dining and lounge zones share a broad sight line to the sea. Semi‑transparent sliding doors and movable walls let the family dial privacy up or down; the house can host a large gathering or fold into intimate corners at will. Down one corridor, rotating artwork marks a pivot point before the master suite, two guest rooms, and a hobby studio—all arranged for light, airflow, and easy circulation.
Landscape, Light, and an Honest Material Palette
Outside spaces receive equal care. The pool house, gym, and parking court step carefully with the topography, maintaining both physical and visual links to the main home. Wood, steel, and local stone tie the architecture to its setting, while layered planting softens the edges. Sunlight is treated as a building material: skylights and pergola fins cast shifting bands of shade, most dramatically in the master bath, where filtered light brushes a stone wall and turns daily routines into quiet rituals.
Living Fluidly in S House
Through a choreography of movable façades, flexible rooms, and thoughtfully placed niches, S House adapts to seasons, gatherings, and everyday life. It is both luxurious and grounded—a sophisticated answer to site, climate, and the owners’ need for constant connection between inside and out.
