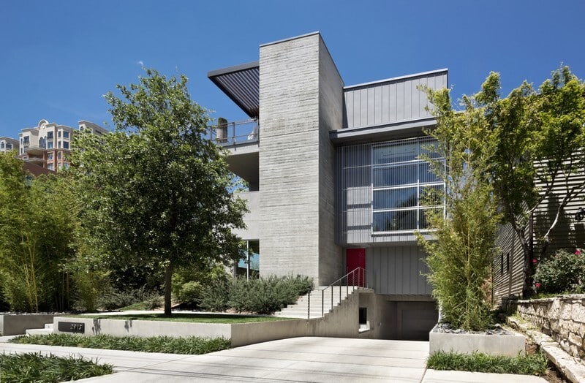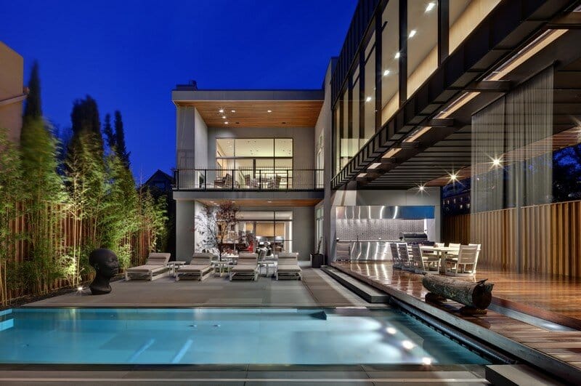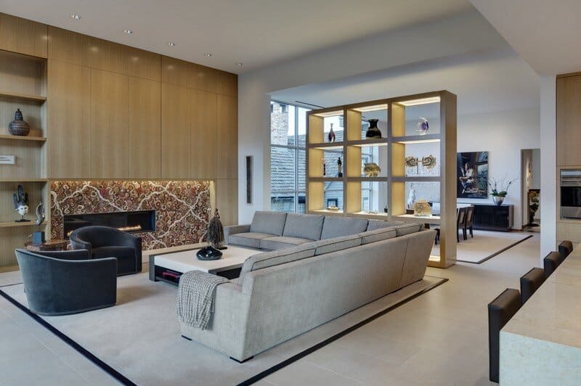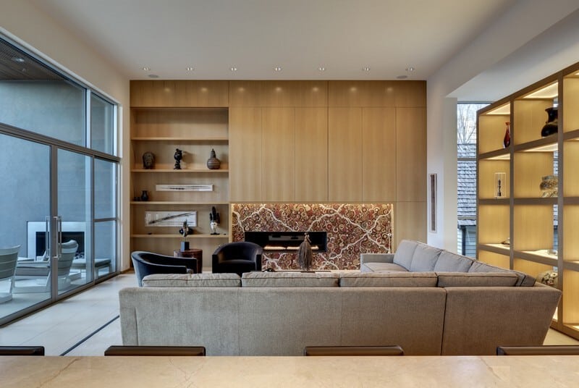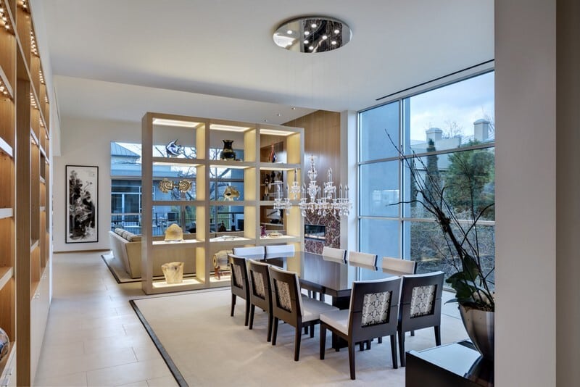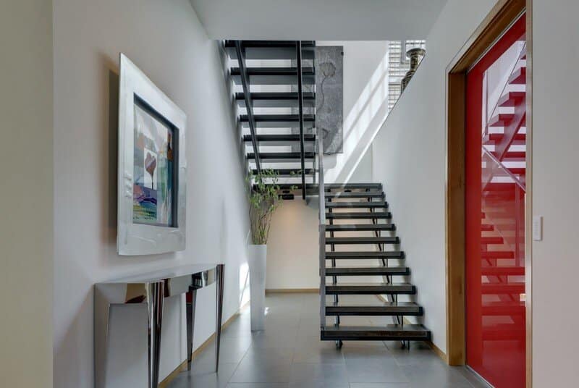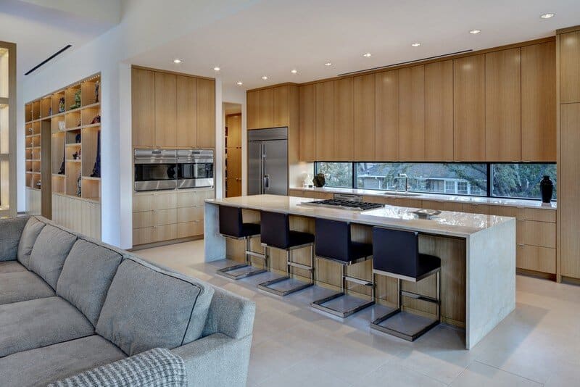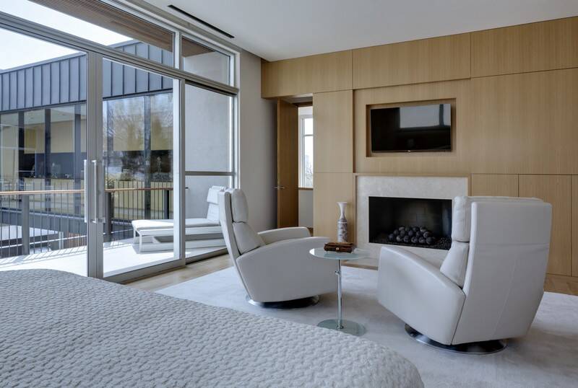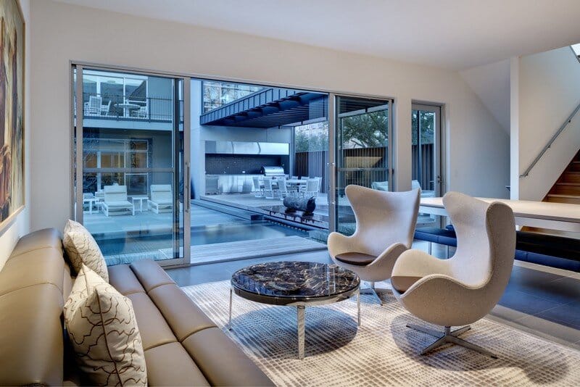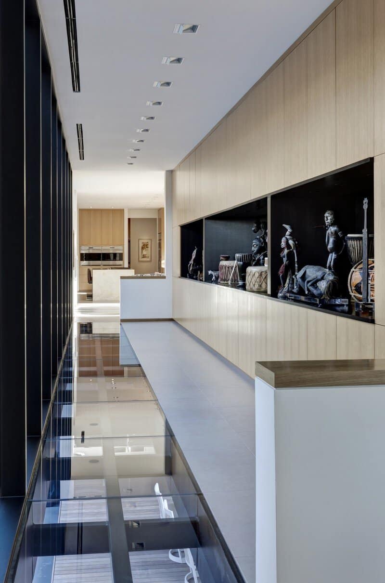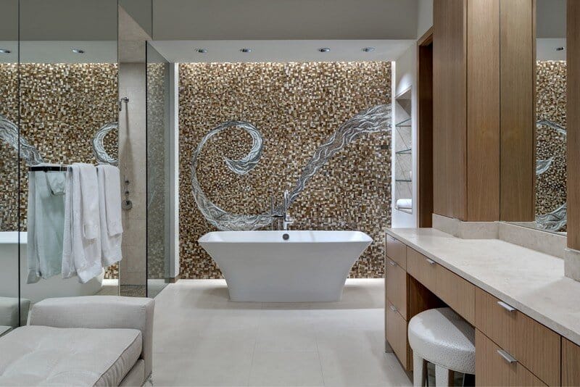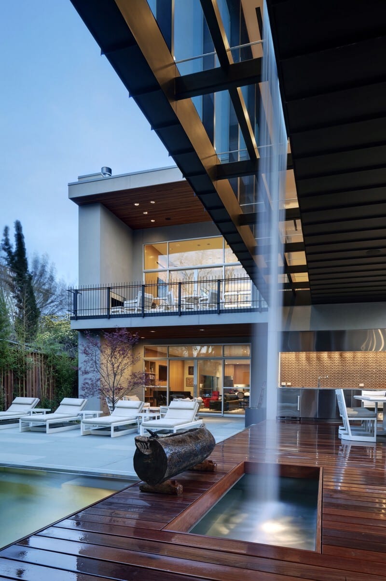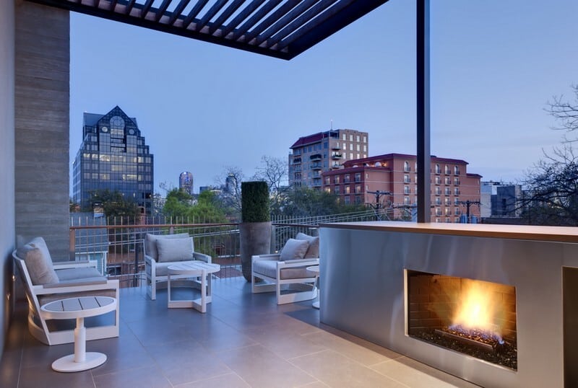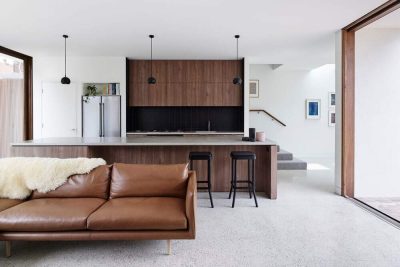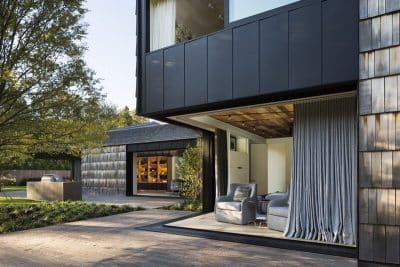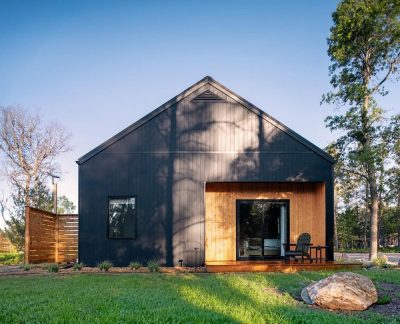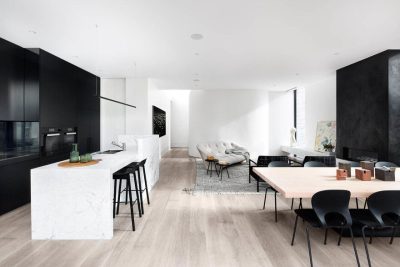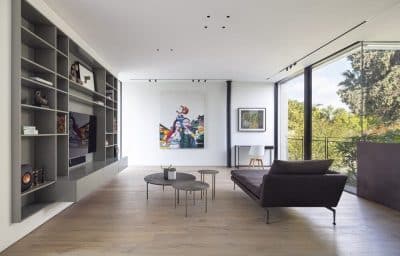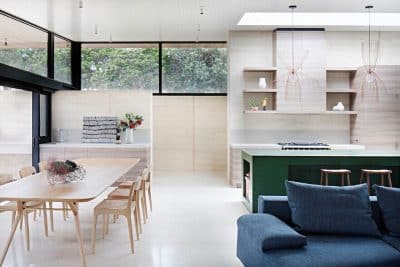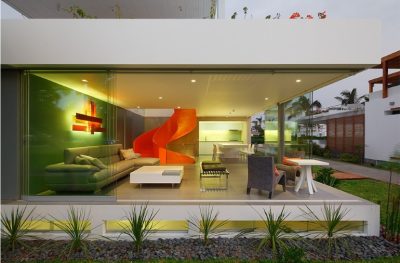Project: Sale Street Residence
Architecture: Bernbaum Magadini Architects
Interior Designer: Neal Stewart Designs
Landscape Architect: Hocker Design Group
Contractor: Steven Hild Custom Builder
Lighting Design: 2C Lighting / Curtis Liberda
Location: Dallas, Texas, United States
Photographer: Charles Davis Smith FAIA
Sale Street Residence by Bernbaum Magadini Architects transforms a challenging infill lot into a spacious, light‑filled family home. Moreover, the project showcases inventive solutions that respond directly to a narrow 50’ × 250’ site with a 10‑foot grade change. Consequently, this residence demonstrates how thoughtful design can turn constraints into opportunities for elevated living.
Maximizing a Narrow Urban Lot Through Vertical Design
First, the architects embraced the site’s steep slope by stacking program vertically. Accordingly, a below‑grade four‑car garage and a separate one‑bedroom apartment occupy the ground level. Next, the main living areas—living, dining, kitchen, and office—are placed on the second floor to open onto an interior courtyard. Meanwhile, bedrooms and private spaces extend across a glass‑bridged wing above the courtyard, creating privacy and seamless circulation throughout the home.
Indoor‑Outdoor Living Centered on a Private Courtyard
Furthermore, Sale Street Residence centers its social spaces around a sheltered courtyard that features a pool, outdoor kitchen, and deck. Consequently, this design maximizes outdoor living on a narrow lot while fostering strong indoor‑outdoor connections. In addition, floor‑to‑ceiling storefront windows frame garden views and flood interiors with natural light. As a result, residents experience a sense of openness despite the urban context and surrounding development.
Innovative Materials & Grade‑Responsive Layout
Moreover, the exterior material palette combines durability with refined texture. Zinc panels and board‑formed concrete create a modern, sculptural façade. Likewise, smooth stucco and expansive glass offer visual contrast and lightness. Importantly, the rear of the house rises three stories to follow the natural grade, allowing the design to capture panoramic views and provide direct access to the upper garden terrace.
Ultimately, Sale Street Residence exemplifies how smart architecture can optimize a tight urban infill site. By integrating vertical planning, a central courtyard, and a cohesive material strategy, Bernbaum Magadini Architects deliver a dynamic home that feels expansive, private, and deeply connected to its Dallas neighborhood.

