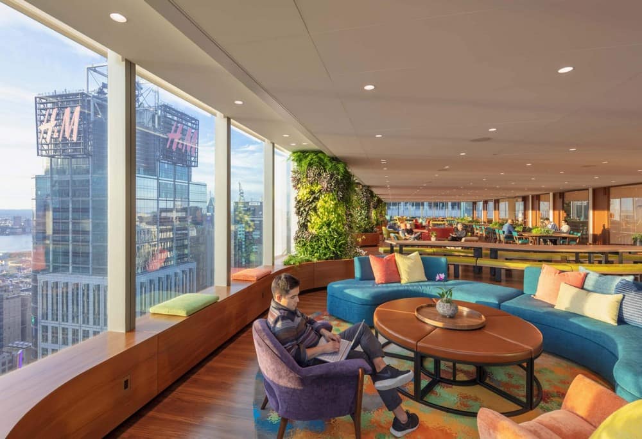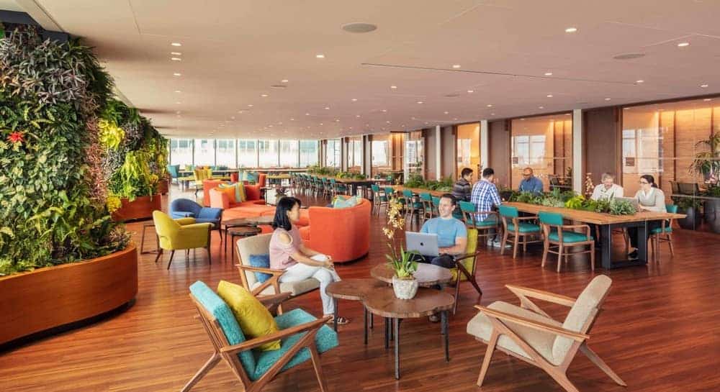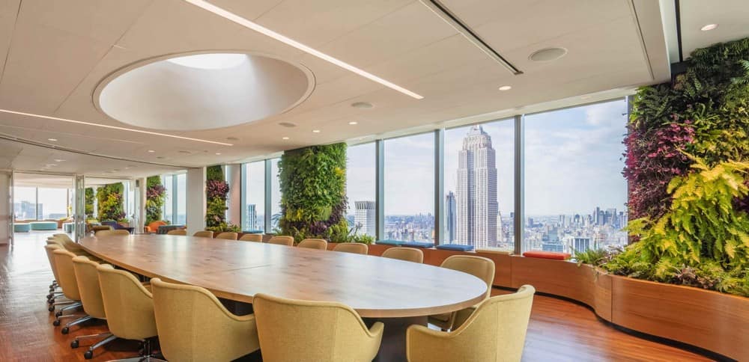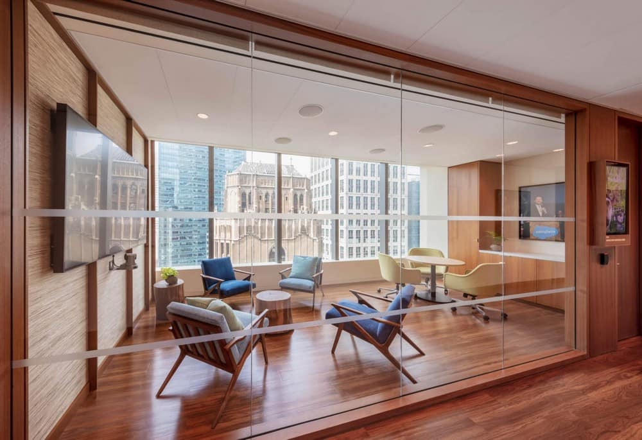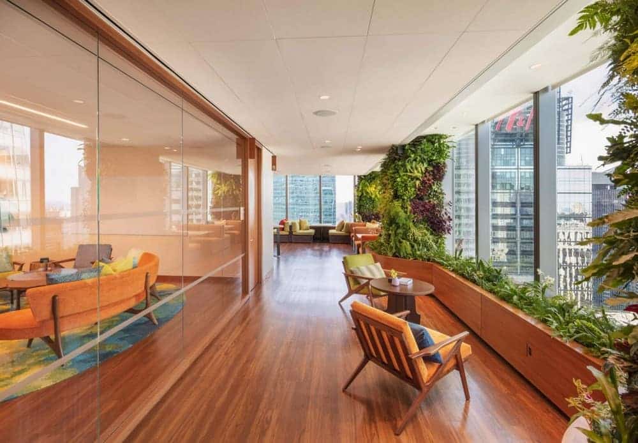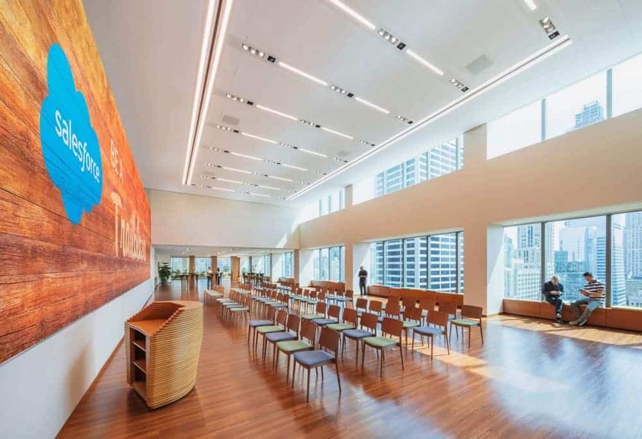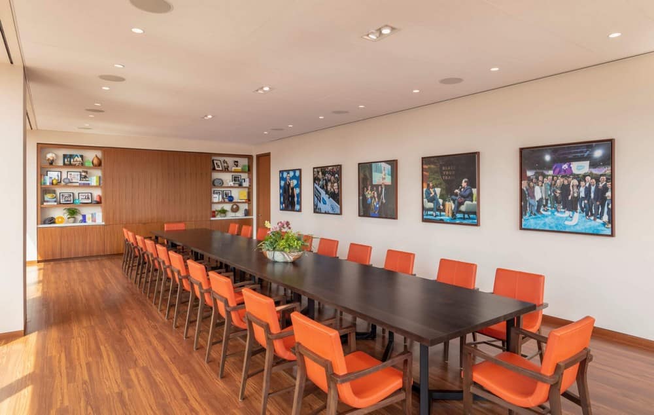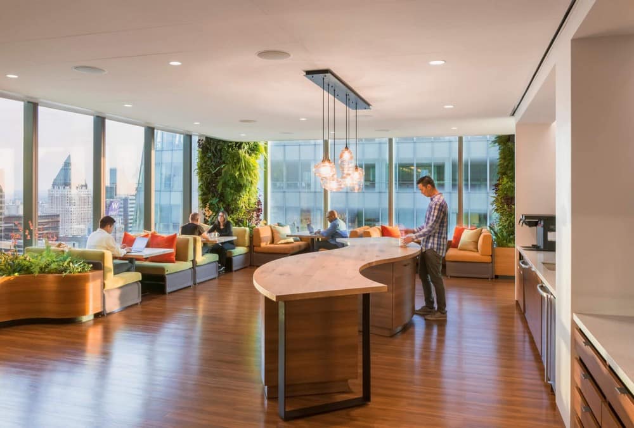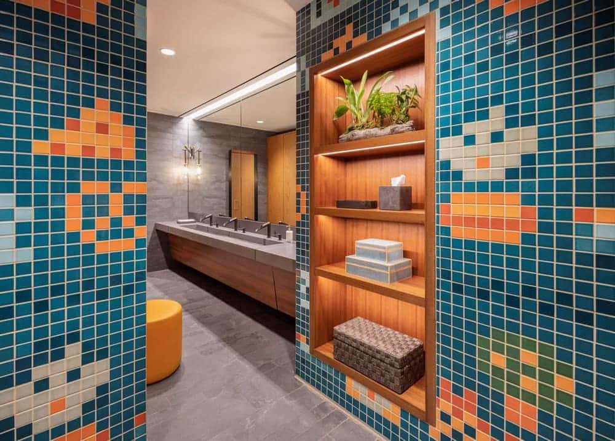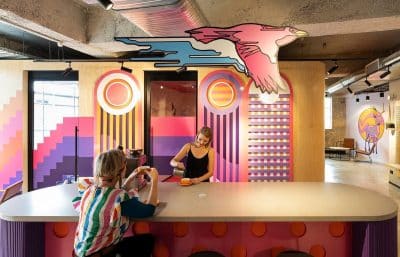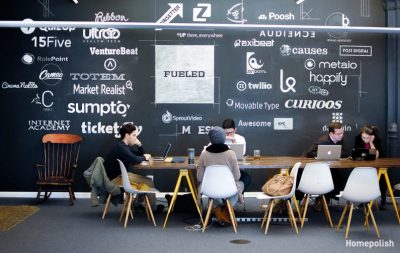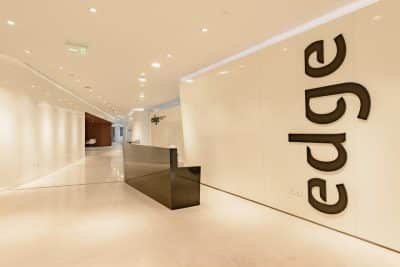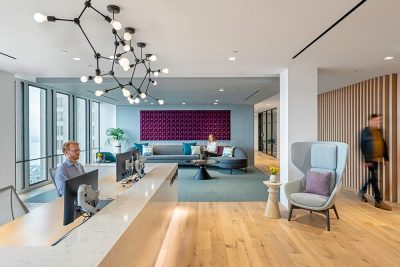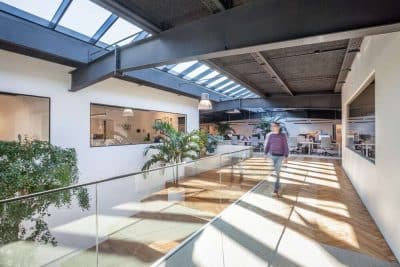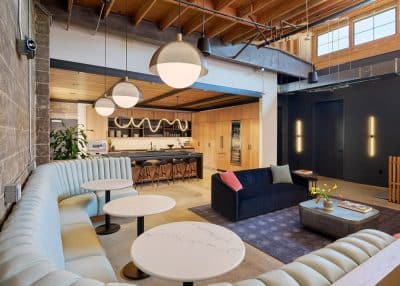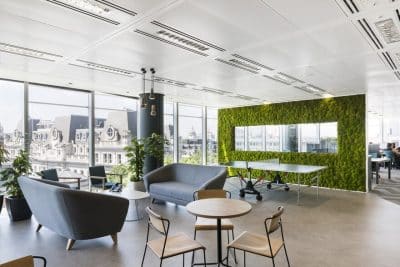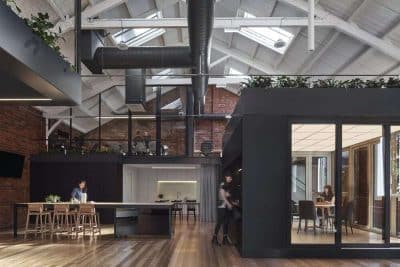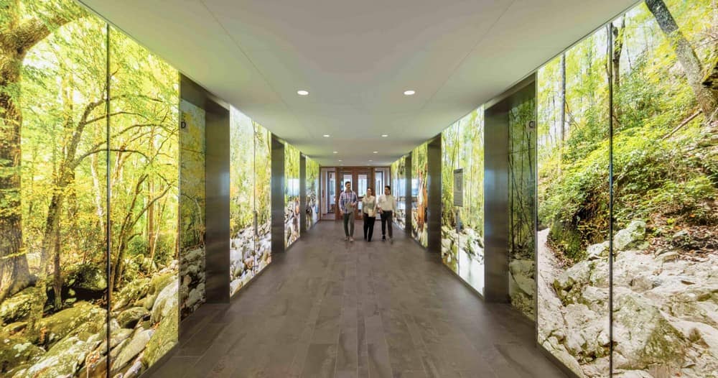
Project: Salesforce New York Hospitality Floors
Architecture: Mark Cavagnero Associates
Project Team: Mark Cavagnero, Brandon Joo, Chris Lee, Ricardo Moreno, Joan Adriana, Manon Berlioz, Carol Ishii, Roseanne Knight, Suzan Ozcelik
General Contractor: Tishman Construction
Landscape: Plant Connection
Structural: Gilsanz, Murray, Sterficek LLP
Location: New York, United States
Area: 65000 ft2
Year: 2019
Architectural Photography: Jeff Goldberg
Salesforce New York is located in the heart of Midtown Manhattan, directly opposite Bryant Park, also known as “Manhattan’s Town Square”. Following the success of the “Ohana” Floors at their global headquarters in San Francisco, the top floor of Salesforce New York is also a dedicated gathering space for the company’s employees, customers, and the community at large.
The New York Ohana Floor provides panoramic views of the city from river-to-river, including iconic landmarks like the Empire State Building, the Chrysler Building, Times Square, One World Trade Center, and the Statue of Liberty.
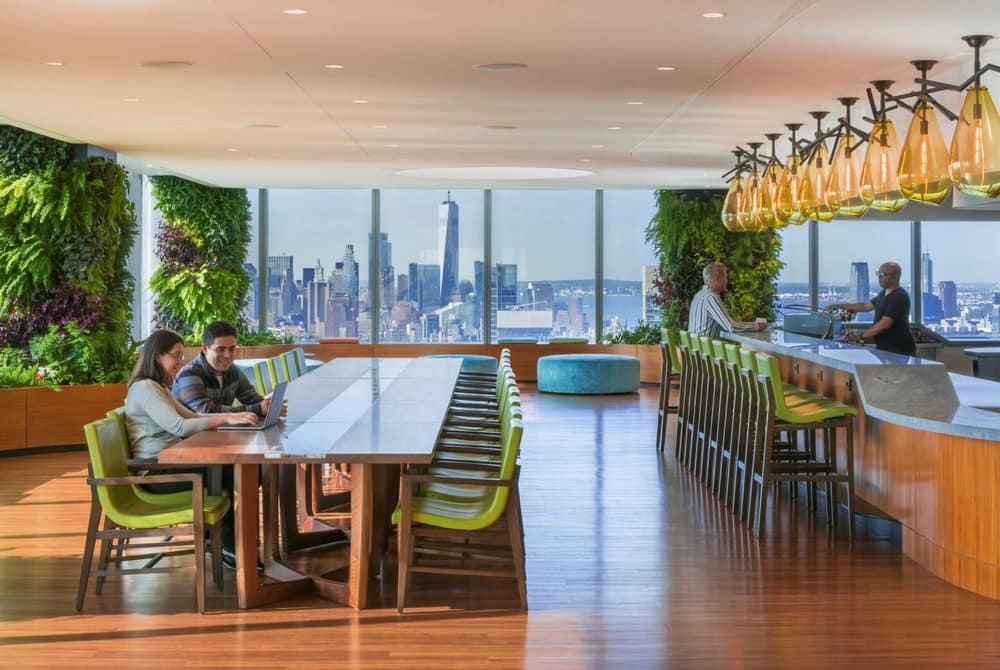
To maximize this connection to the exterior and nature, the perimeter of the floor is designed to be free of enclosed spaces, providing access to daylight and views. Living plants and ribbon-like planters with integrated seating enhance structural columns along the perimeter of the floor. To augment the experience of walking through a garden on the top floor of an office building and provide supplemental daylight for vegetation, three large skylights were carefully located throughout the floor.
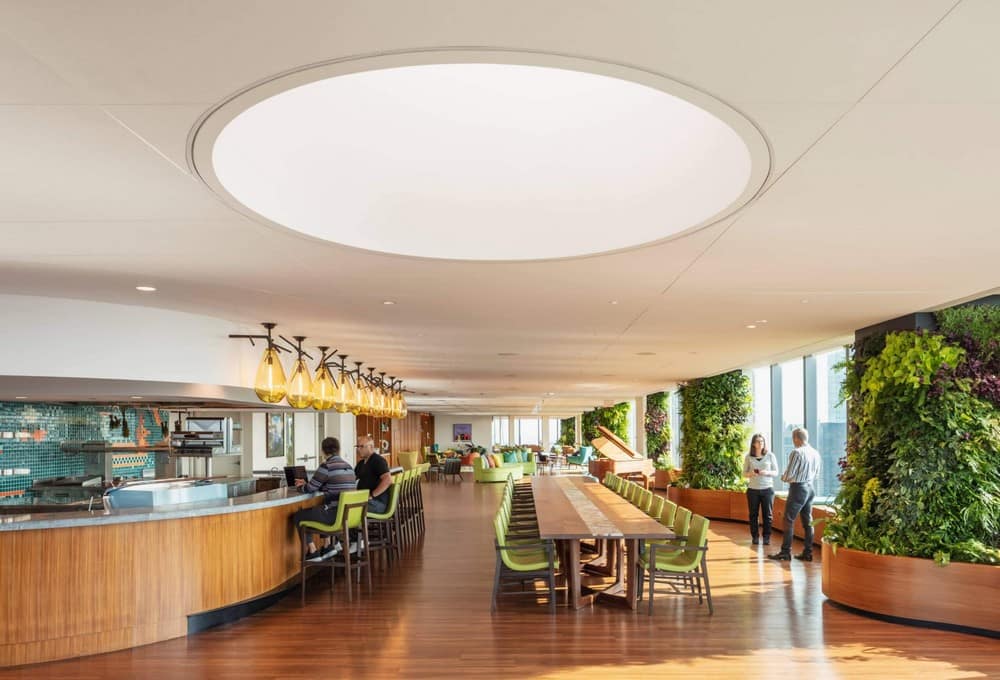
Reinforcing the connection to the nature, an array of calm, earthy materials are carefully arranged throughout the space. Teak is the primary flooring material in the open lounges and collaboration spaces, with slate-tone porcelain tile linking the culinary areas, circulation, and restrooms along the building core. Custom-designed teak millwork augments these calm tones and finishes in the enclosed spaces. A natural quartzite stone counter anchors the combined commercial kitchen and full-service barista bar and serves as the center of activity during hospitality events.
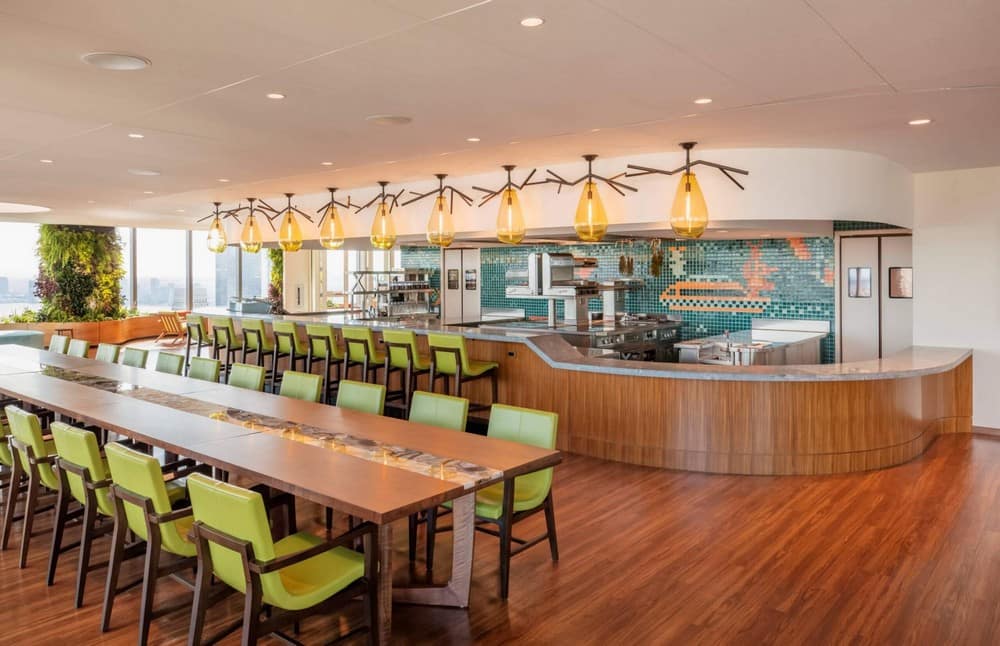
The adjacent “living room” contains a 30-foot-wide, floor-to-ceiling LED video wall with moveable teak panels capable of concealing the technology and allowing the space to transform to host a variety of events and activities – from town hall events to customer presentations to cocktail receptions.
A flexible open work area with residential-style soft seating and library-inspired communal work tables defines the second half of the Ohana Floor. All of the furniture can be cleared out to convert the work area to an event space either as an extension of the main half or to host a separate event simultaneously.
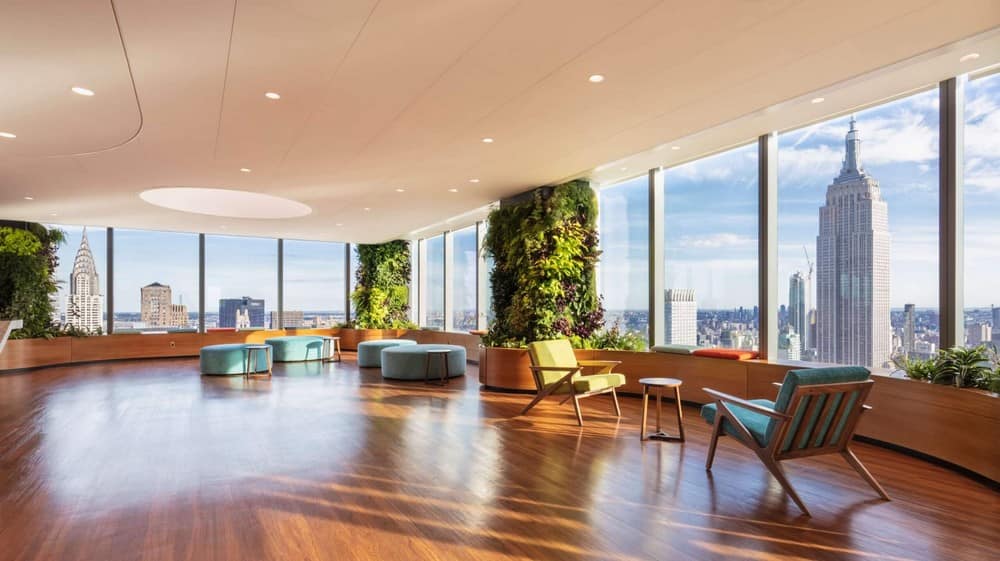
The Salesforce Innovation Center is located at the midpoint of the tower with direct views of Bryant Park and the New York Public Library. The Innovation Center houses the company’s state-of-the-art customer meeting rooms, a private dining room, and catering facilities. The floor’s distinguishing feature is the 200-person double-height auditorium which contains a 13-foot-tall by 60-foot-long LED video wall display.
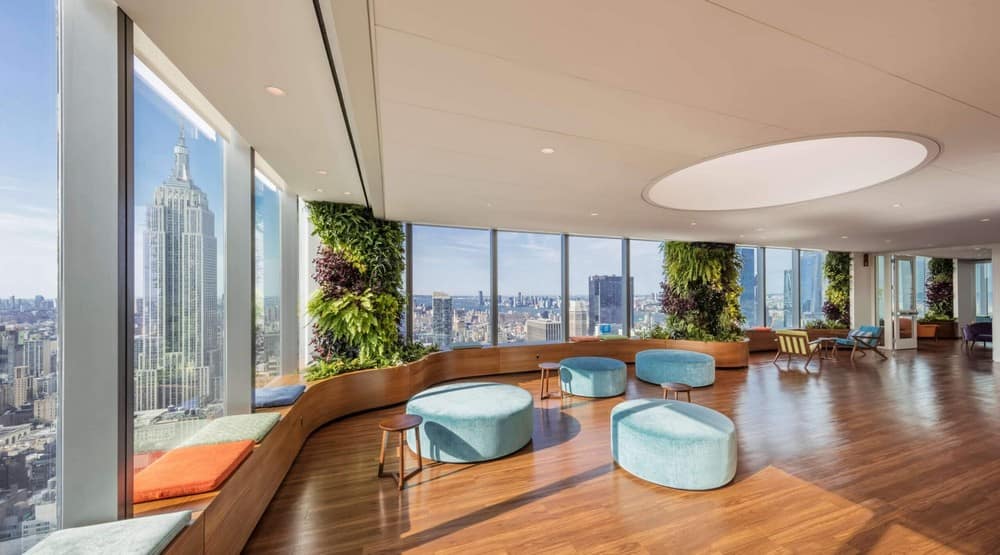
Considering that customer briefings can last all day, the conference rooms are positioned at the perimeter of the floor to provide immediate access to natural daylight and the best views. Color-changing, tunable white lights are integrated discreetly above the ceiling to support a range of customer presentations and special events. In keeping with the Ohana Floor, a warm natural palette of materials is used throughout, with teak and slate colored tile flooring to distinguish gathering spaces from circulation space at the building core.
