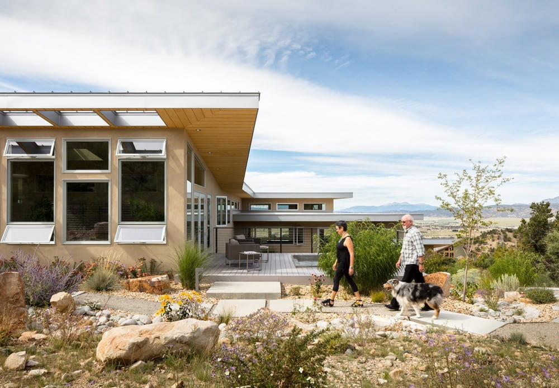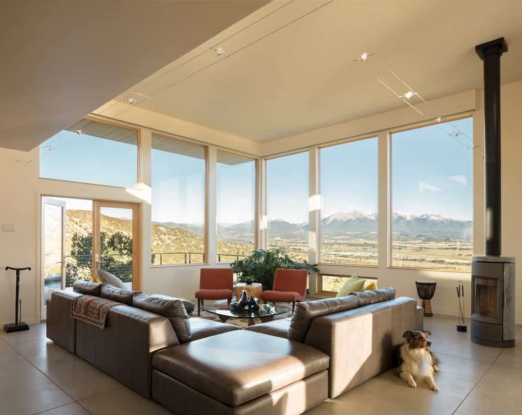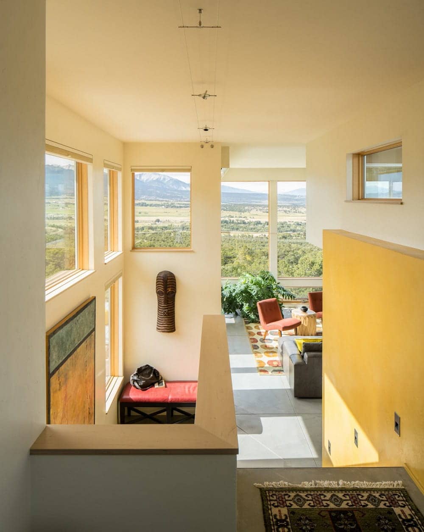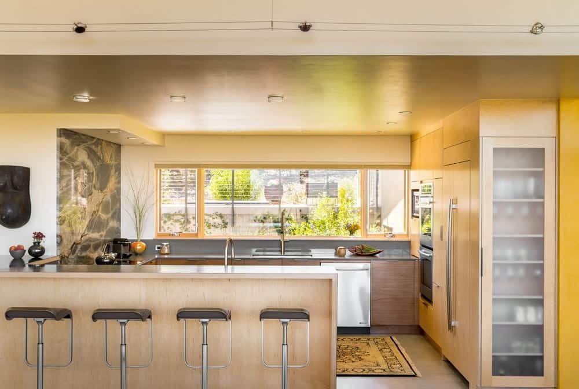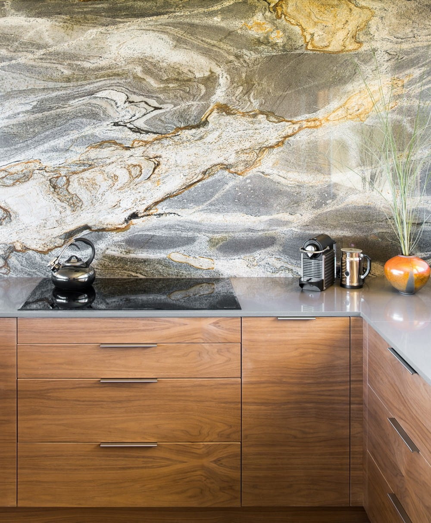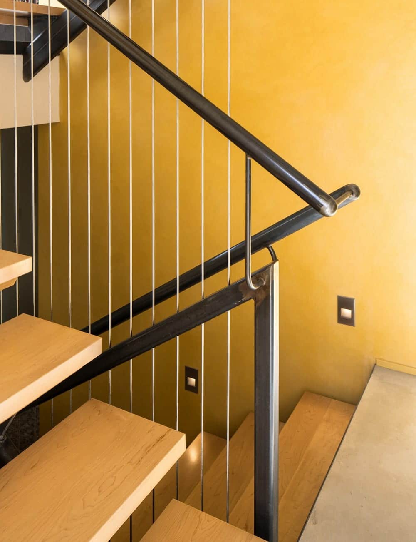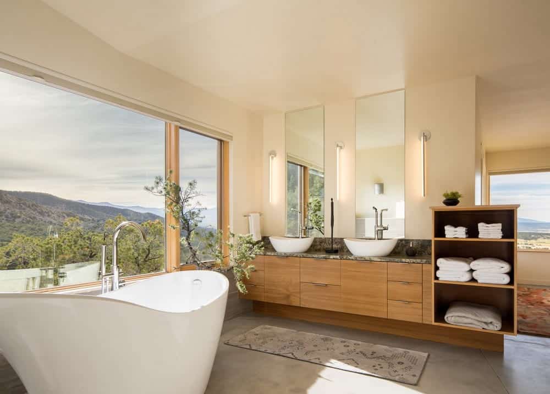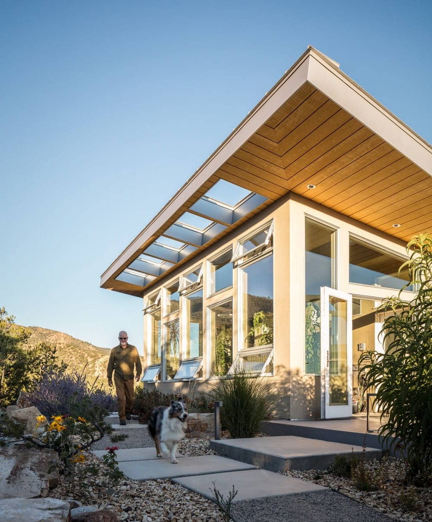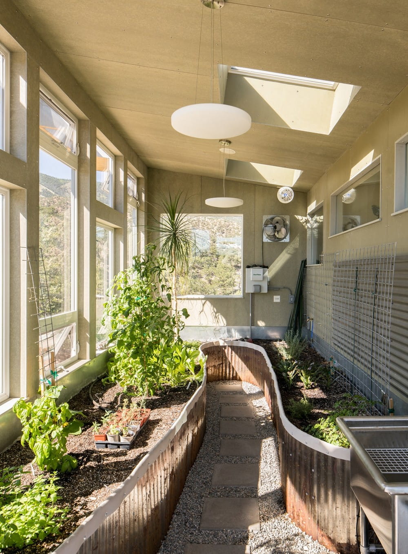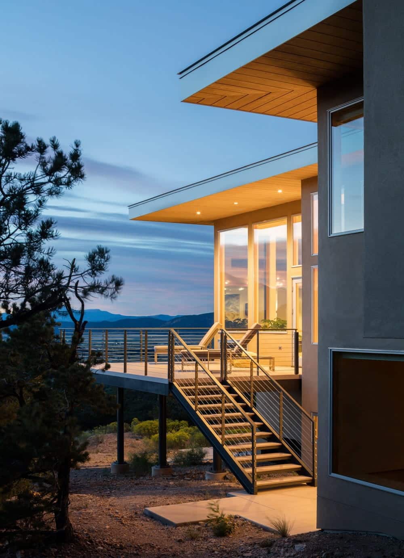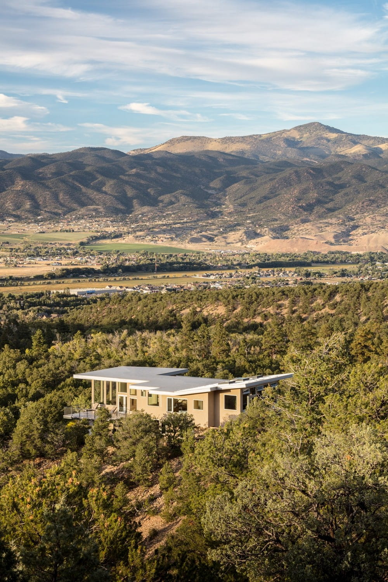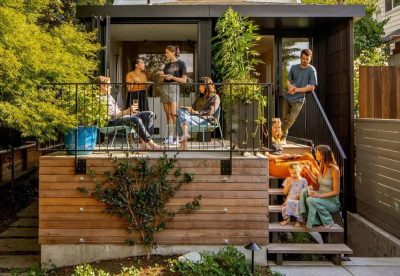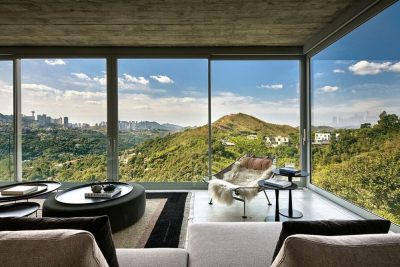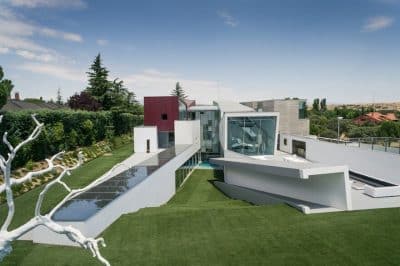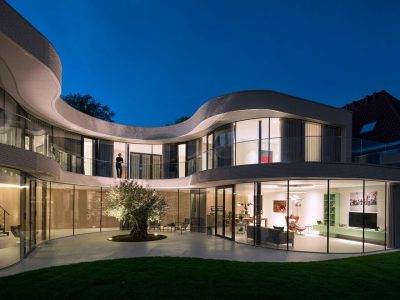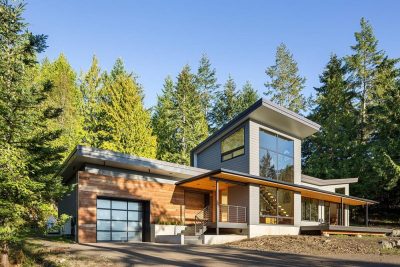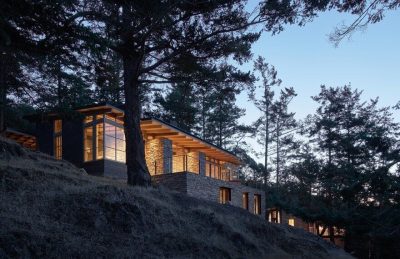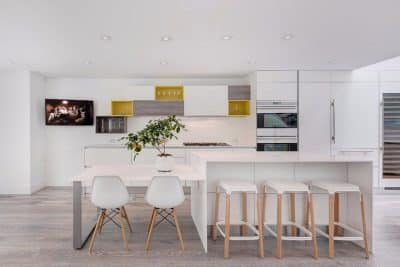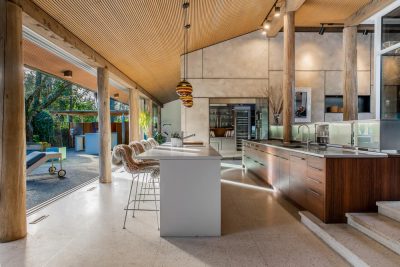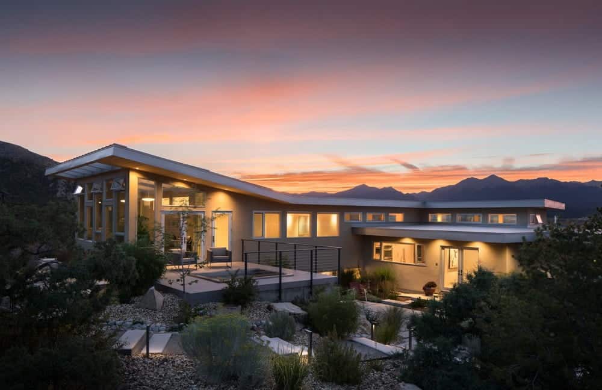
Project: Salida House
Architecture: Gettliffe Architecture
General Contractor: Cut No Slak Construction
Structural Engineering: Neujahr and Gorman, Inc.
Location: Salida, Colorado
Year: 2016
Photo Credits: David Lauer
Salida House is a serene modern residence perched on a mountainside overlooking the Arkansas Valley, with a direct view of the majestic Collegiate Peaks Range. Designed to integrate seamlessly with its mountainous environment, the structure utilizes a multi-level design that steps up the mountain’s pitch. Its angled roof is specifically designed to capture the optimal amount of winter sunlight, a vital feature given the northern slope’s limited sun exposure.
During the design and construction phases, a strong emphasis was placed on incorporating green technologies to enhance the home’s energy efficiency and reduce its environmental footprint:
- The foundation incorporates a foam concrete form system, enhancing insulation properties. Above this, a 3” concrete slab is installed at each level, functioning as a thermal mass to store solar heat, which is crucial for maintaining temperature stability inside the home.
- Heating is provided by a geothermal system that utilizes in-floor hydronic tubing laid within the concrete slabs, ensuring even distribution of warmth. Additionally, the house features a clean-burning Scandinavian wood stove for added warmth and ambiance, with an electric boiler on standby for backup heating.
- Energy needs are offset by a 6-kilowatt ground-mounted photovoltaic (PV) array, significantly reducing the house’s reliance on external electrical resources.
- The roof’s design not only maximizes exposure to the southern sun but also includes large overhangs to shade the house from the more intense western sun, further aiding in natural temperature regulation.
- An attached greenhouse, integral to the structure, allows for year-round cultivation of vegetables and herbs. Strategically placed inner windows channel sunlight from the greenhouse into the bathroom, laundry room, and hallway, enhancing natural light inside the home and contributing to energy savings.
Architecturally, Salida House melds the boundaries between indoors and outdoors. The home features a domesticated courtyard at its core, surrounded by the untamed natural landscape. A dramatic section of the house cantilevers over a deep ravine, emphasizing the home’s connection with its rugged setting. This design philosophy not only brings the outside in but also provides a peaceful sanctuary from the elements.
Social functionality was also a key component of the design. A landscaped path through the courtyard leads guests to the main entrance, where they are immediately presented with a breathtaking view of the Collegiate Peaks. The spacious living area and its adjoining deck offer a tranquil setting perfect for hosting workshops and social gatherings, creating a balanced atmosphere that is both welcoming and inspiring. This thoughtful integration of sustainable practices and social spaces makes Salida House a pinnacle of modern, environmentally conscious living.
