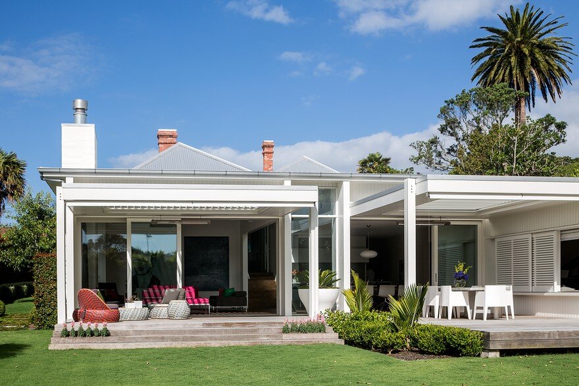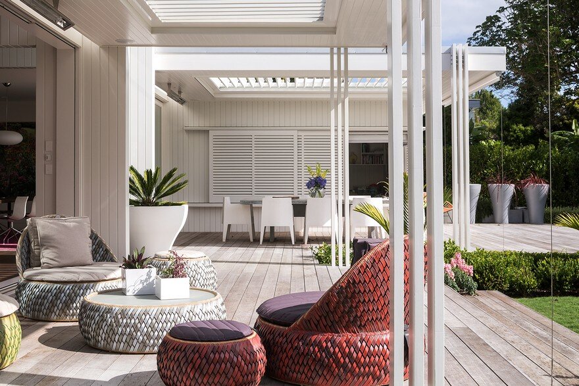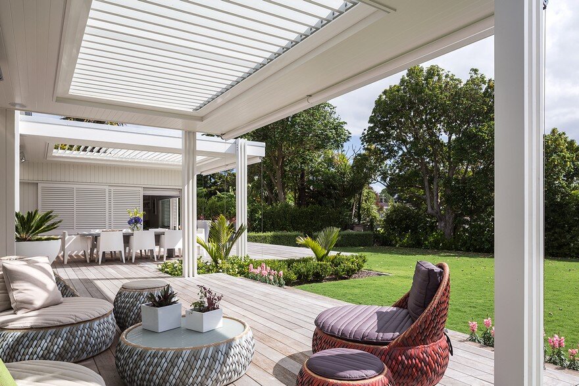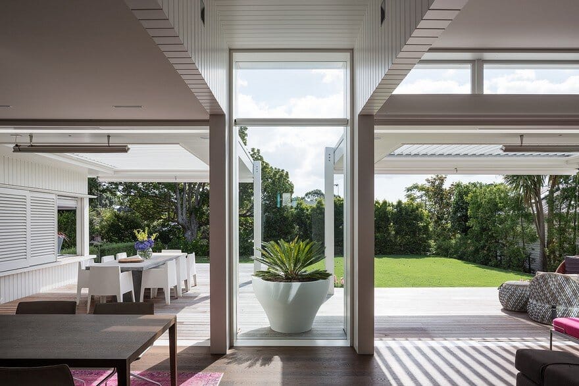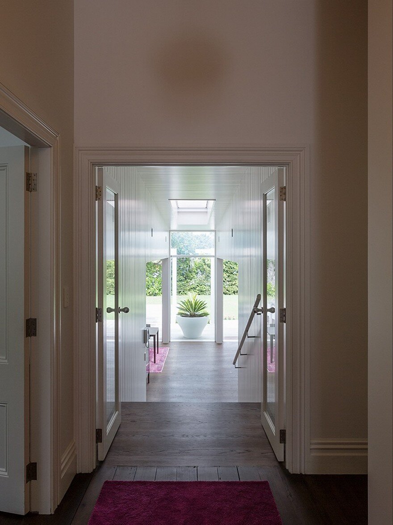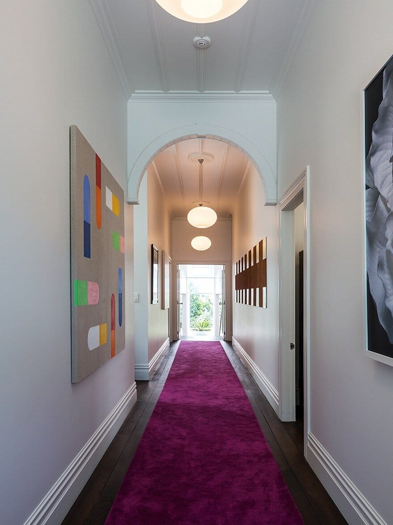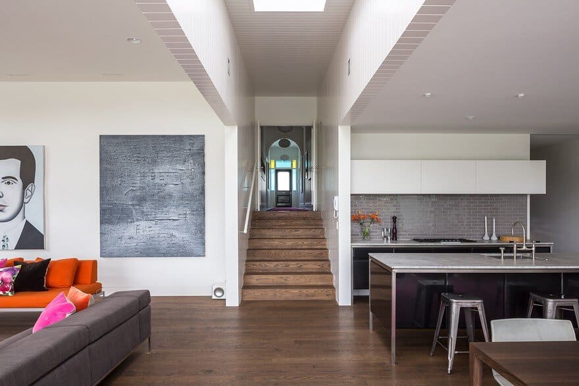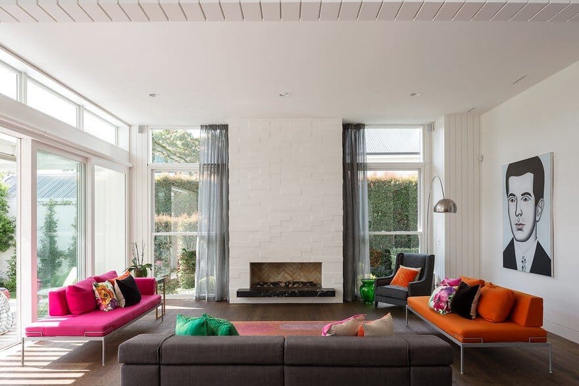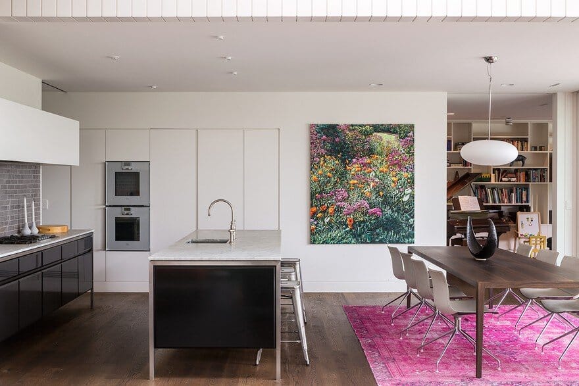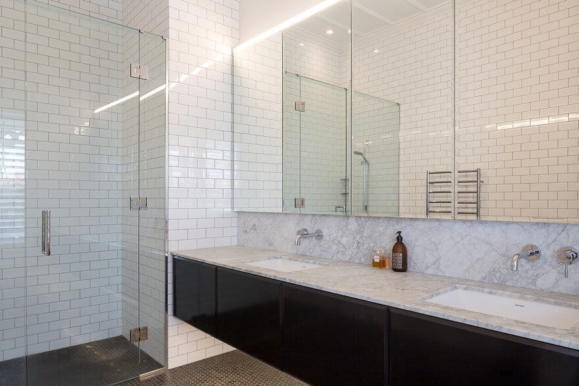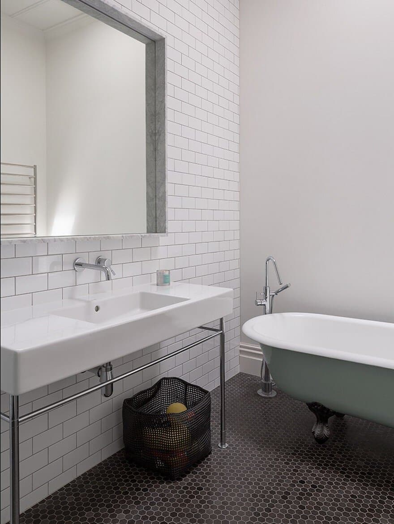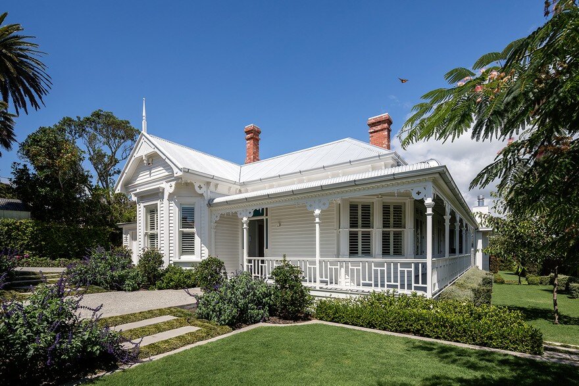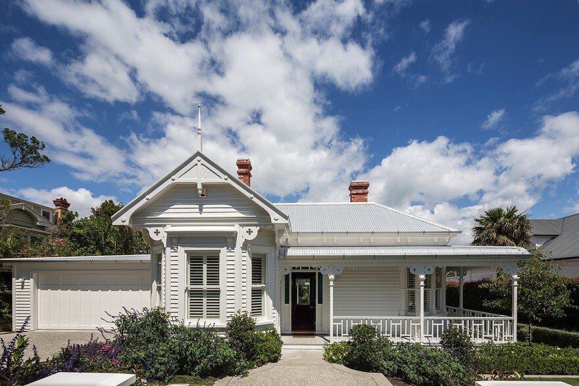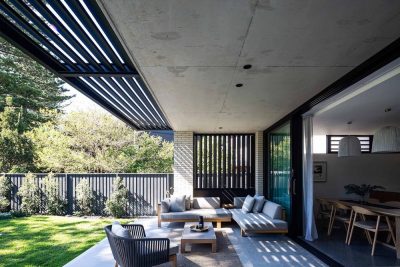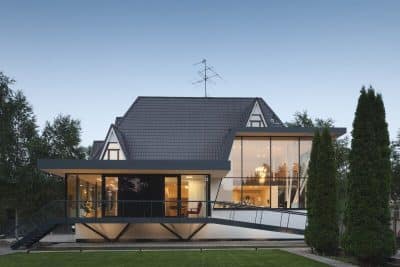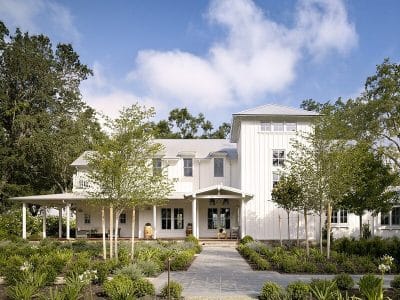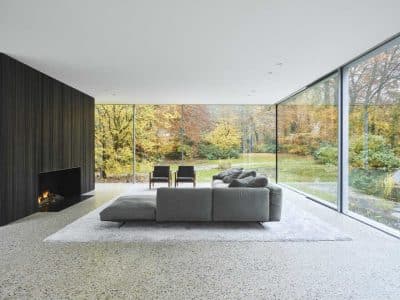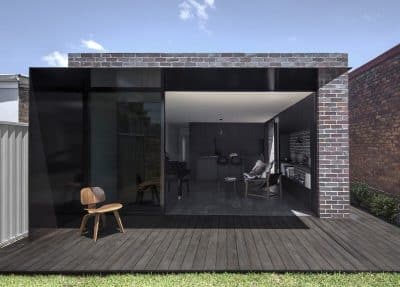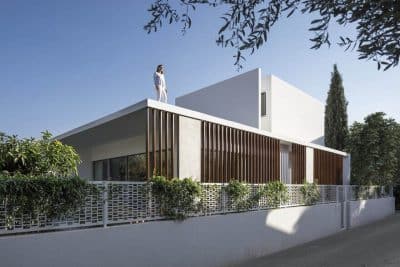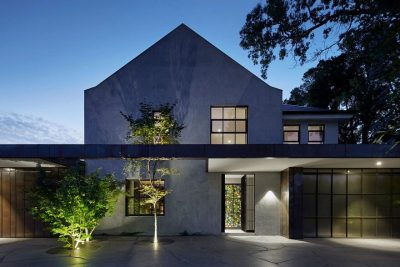Project: Salisbury House
Architects: Julian Guthrie Architecture
Location: Herne Bay, Auckland, New Zealand
Photography: Patrick Reynolds
Text by Julian Guthrie Architecture
Our clients purchased Salisbury House on a large west facing section as a gutted shell with a new concrete slab poured for a garage addition to the street frontage, and a slab at the rear of the villa for additional living spaces. The owners wished to create a family home incorporating the character villa with additions that complimented the original building.
Our plan was to place the bedrooms and utility spaces in the original villa, reinstating the detail and approximate layout of the original home. A long central hall has become a gallery space, and a powerful axial link from the front door to the living spaces and gardens to the rear.
The rear addition is treated as a low pitched lean-to form set below the original villa roof forms. However, a half level transition down in floor level results in a generous volume to the addition, complimentary to the scale of the rooms within the villa. The low roof lines keep the rear addition hidden from the streetscape, and give a simple contemporary form to the home from the garden perspective.
The Salisbury House hall has been extended to form a sarked atrium creating a visual axis into the garden. The atrium provides northern light into the kitchen and dining areas, and serves to create a sense of three spaces within the large main living area. The main living has a high ceiling and grand double hung sash windows either side of a large new bricked fireplace. The kitchen and dining room has a lower ceiling flowing into an adjacent library sitting room.
Large verandahs and sliding doors and shutters connect the living spaces to the garden, providing generous exterior living areas and shade from harsh western sun. The use of painted timber cladding, timber joinery and detailing relates the addition to the original home, while also having a modern and distinct character delineating new from old.

