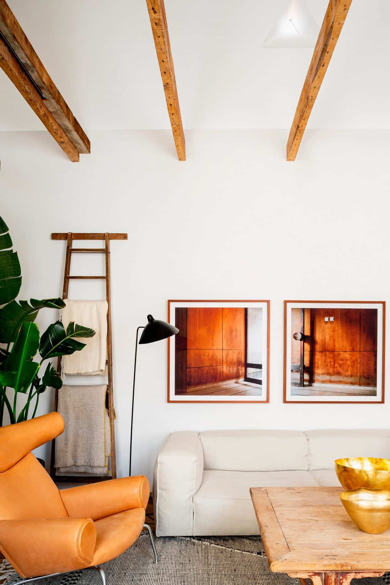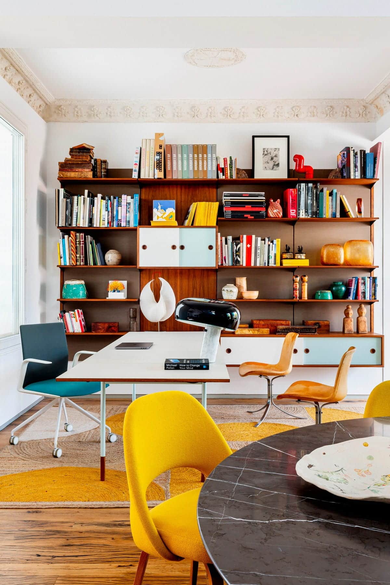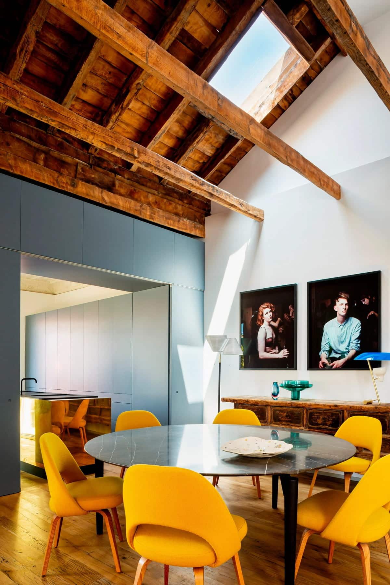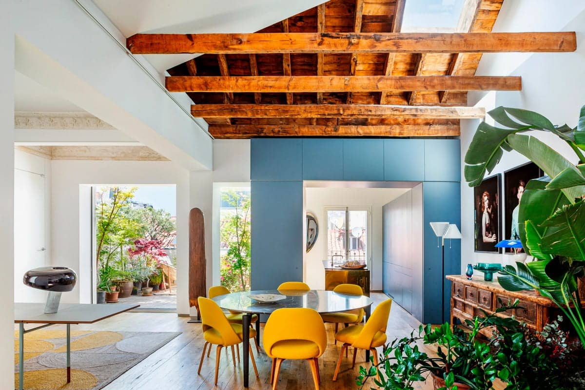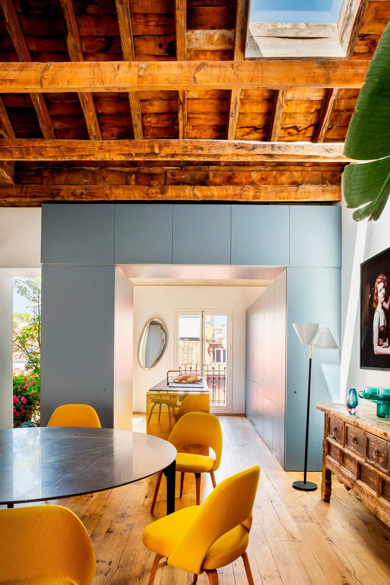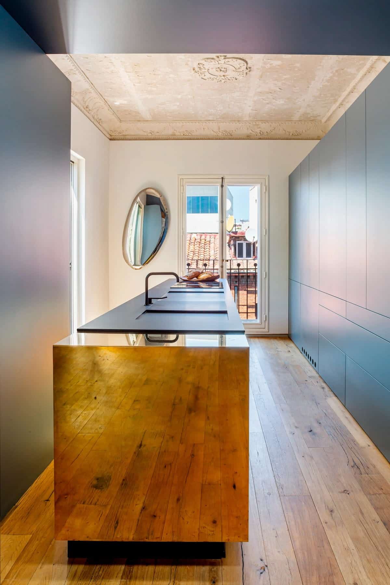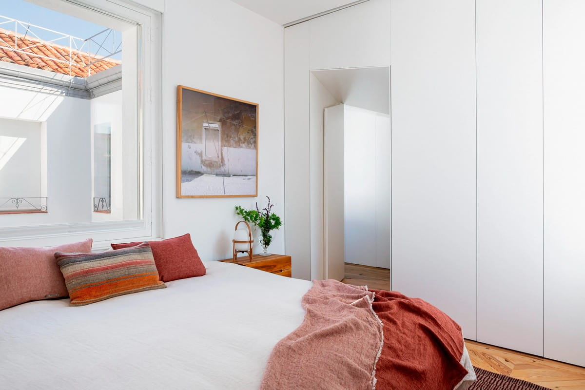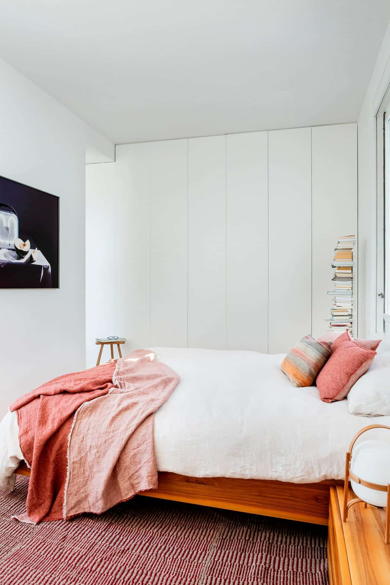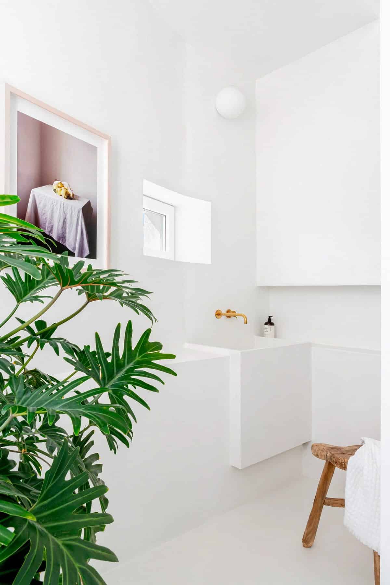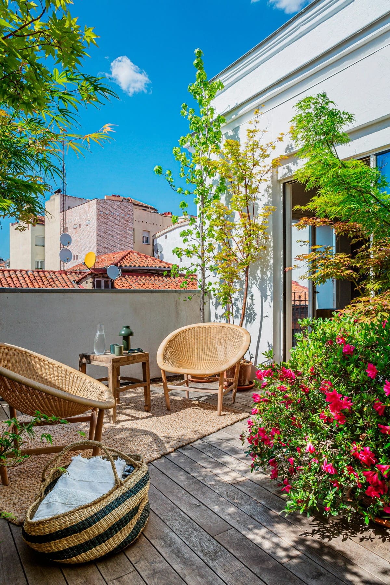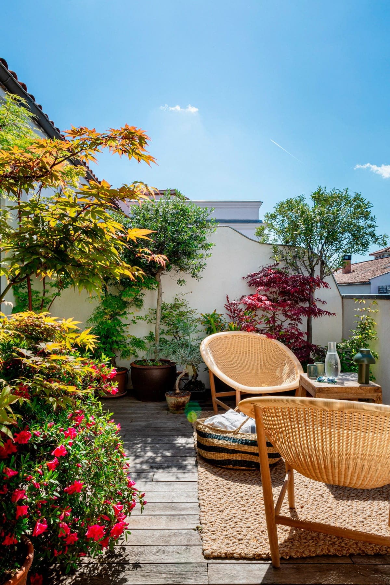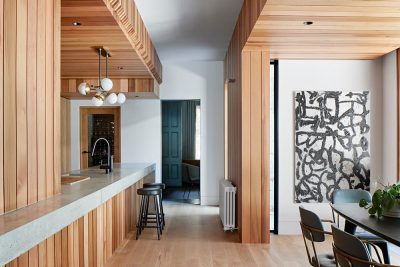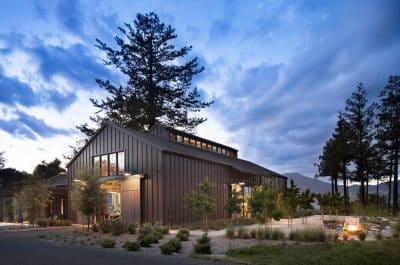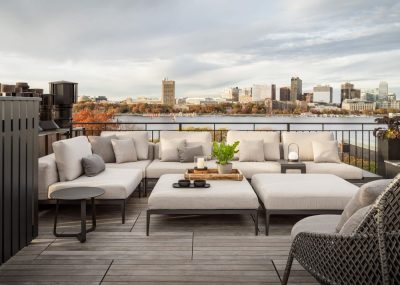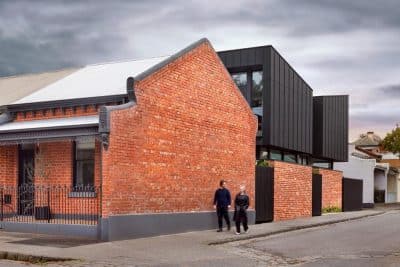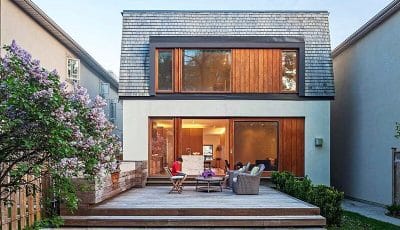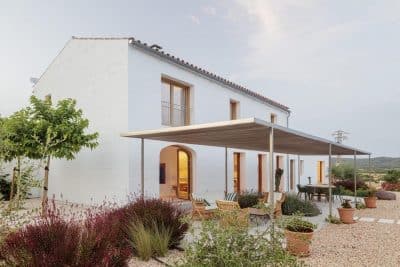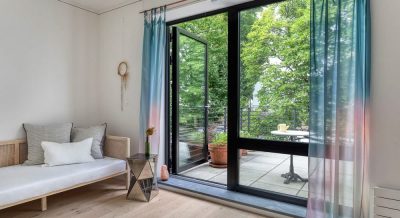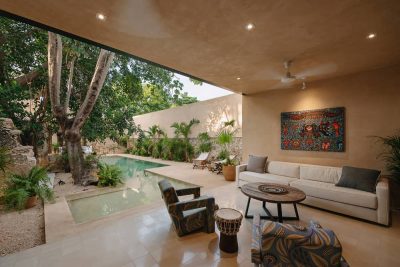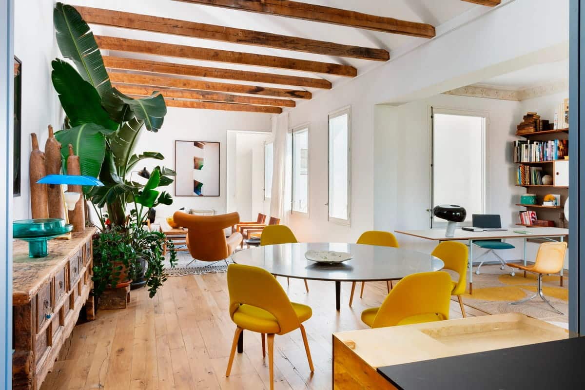
Project: San Mateo House Renovation
Architecture: Ábaton Arquitectos
Location: Madrid, Spain
Area: 140 m2
Year: 2022
Photo Credits: Ábaton
The renovation, carried out in a beautiful building from the early 1930s, covers 140 square meters and has ceilings over 3 meters high throughout most of the home. It is a comprehensive project of architecture, interior design, furnishing, and construction by ÁBATON.
In the intervention, most of the original elements of the building were preserved and enhanced; the layout, originally very compartmentalized, was rethought to create more open spaces adapted to modern uses. Throughout the house, all the old elements that could be recovered, such as the original moldings, the passage doors, or the wooden beams in the ceiling that were hidden in the structure, were restored.
ÁBATON’s intention was to create more open spaces and link areas of compatible use. A large, very open entrance hall was designed, allowing the most public spaces to connect: the living room, dining room, office, and kitchen, also closely connected to a wonderful terrace that brings light and spaciousness to these areas. The kitchen, with a large brass island, is separated from the dining room by versatile sliding doors that can isolate it when necessary, but allow the enjoyment of the open space most of the time. All storage is organized around the island in push-type furniture in a personal cobalt blue tone that adds uniqueness.
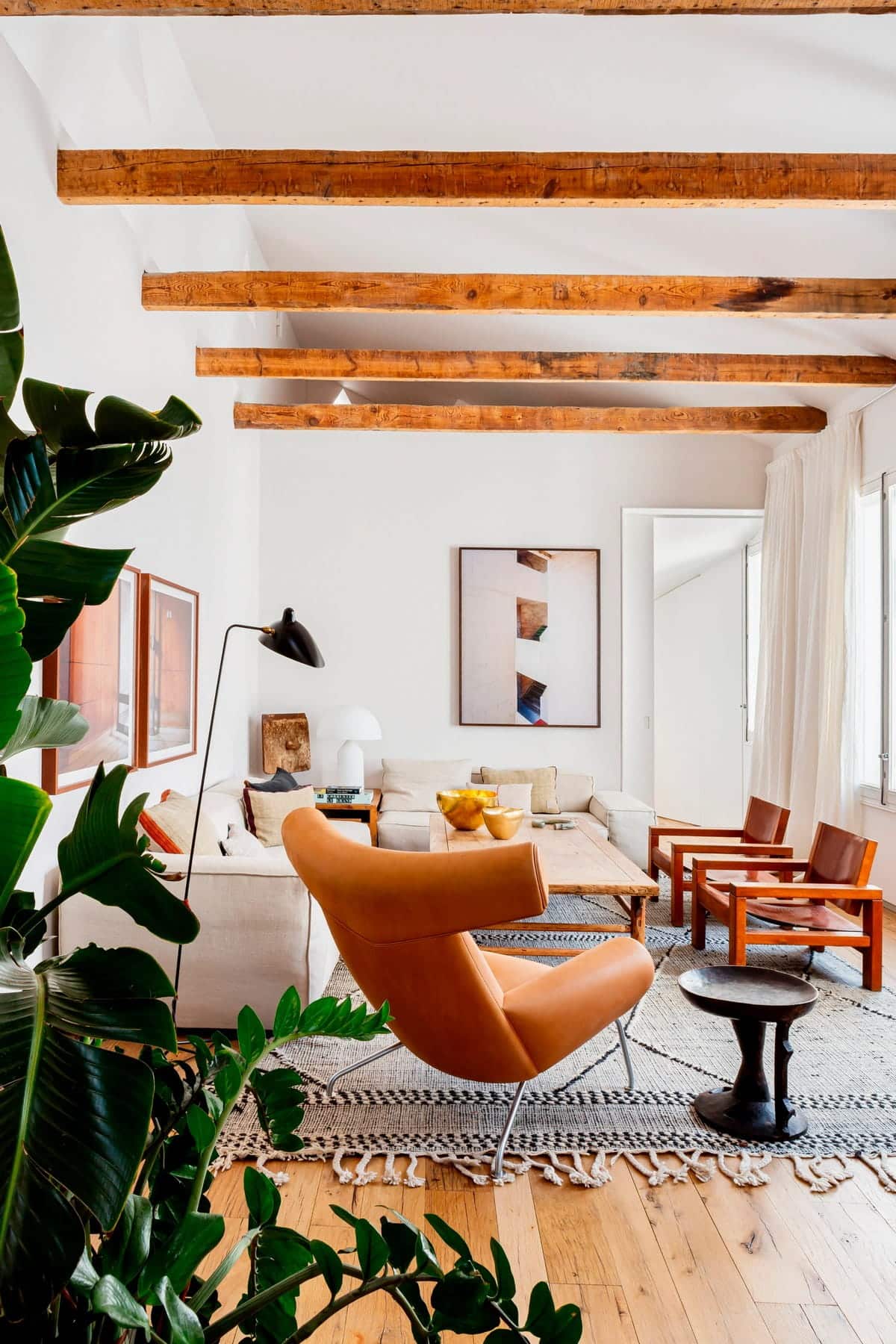
A significant effort was made to uncover the attic space to extend the sensation of the main areas of the house and allow strategic entry of light through small openings in the roofs. For this, thermal insulation was reinforced to improve the home’s energy efficiency.
In the rear part of the house is the bedroom area, accessed through a flared distributor that creates a unique volumetry. The master bedroom is connected to a bathroom made of continuous material to maximize the feeling of spaciousness.
The interior design and furnishing project was worked on simultaneously with the renovation project. We sought the coexistence of antique pieces, with character, flavor, and history, with great contemporary designs. Noble materials such as wood or natural fabrics that provide warmth and textures to the environment were prioritized.
Just like the architecture and in harmony with it, the interior design project and the selected pieces reconcile opposites, merging past and present, the old and the modern with a serene and contemporary result. An unequivocal hallmark of ÁBATON.
