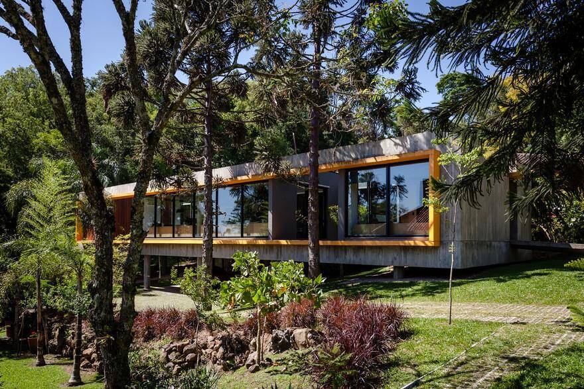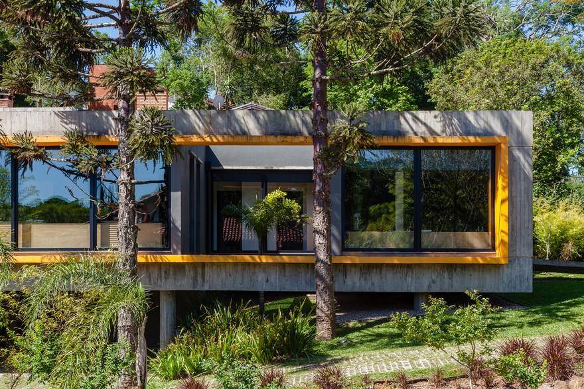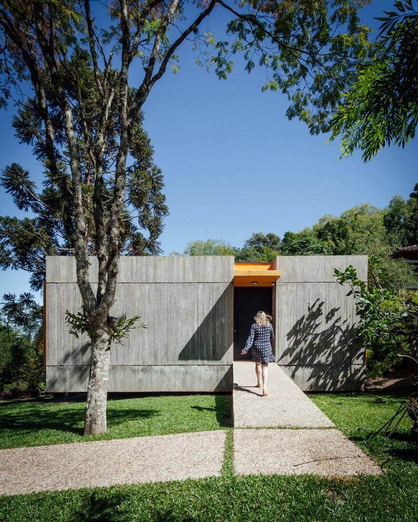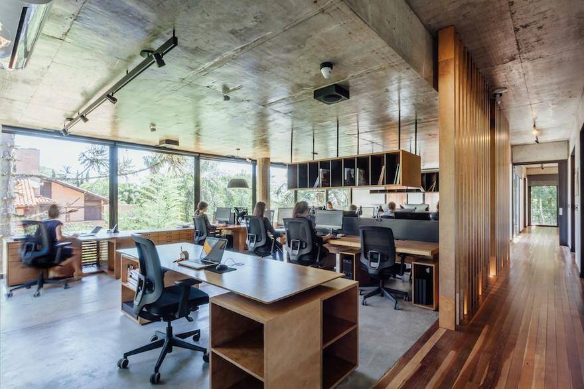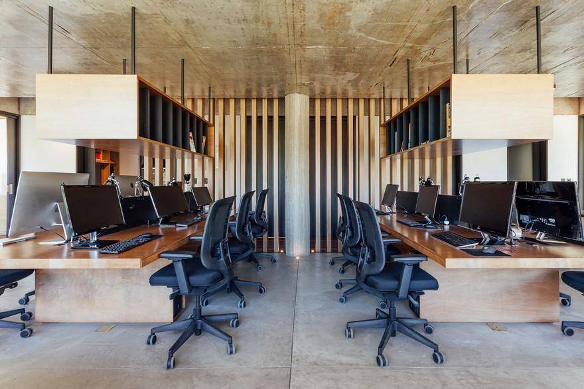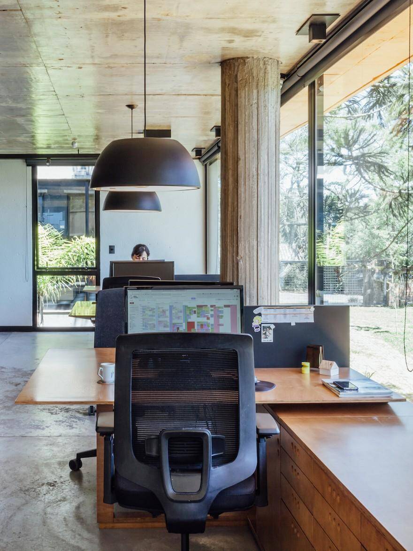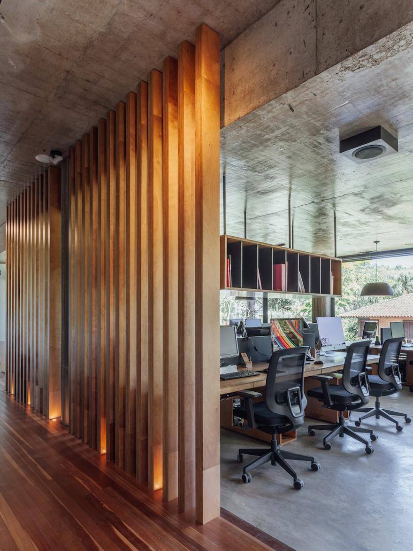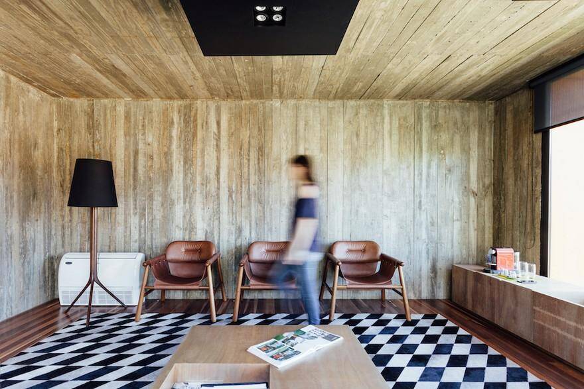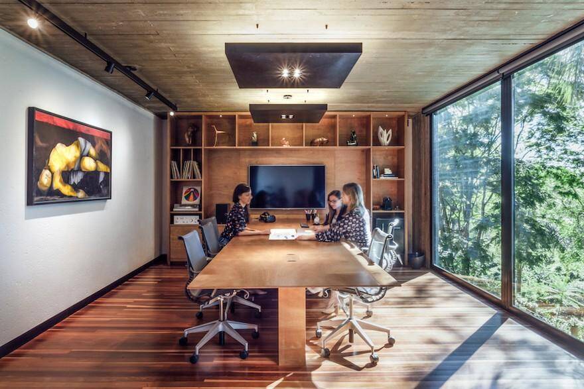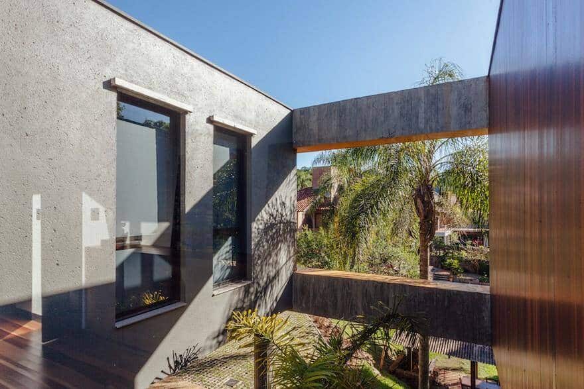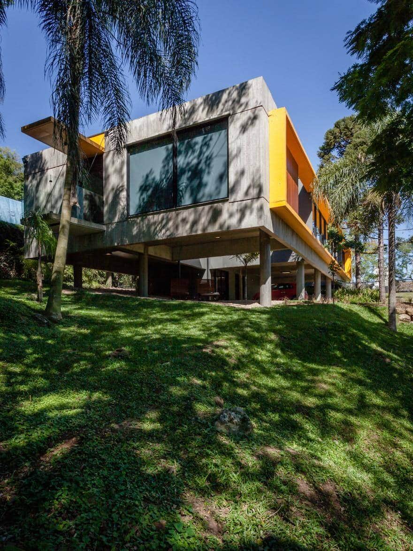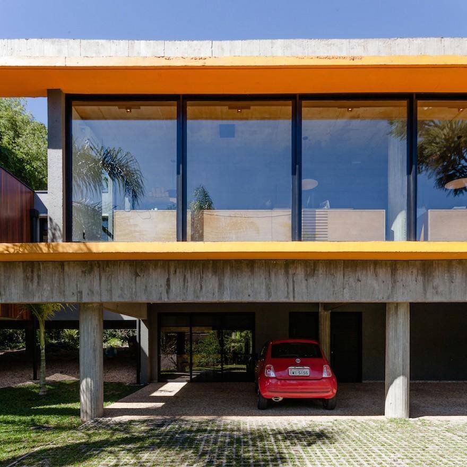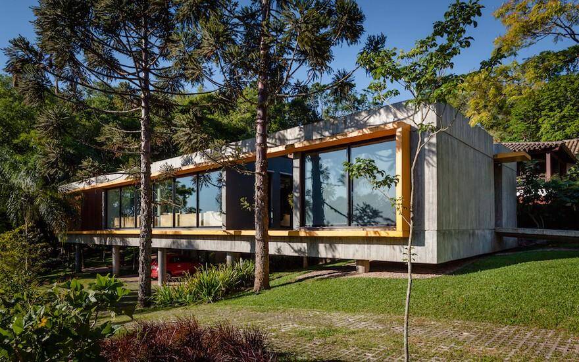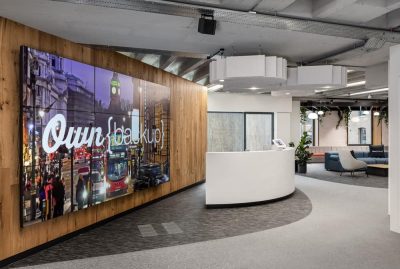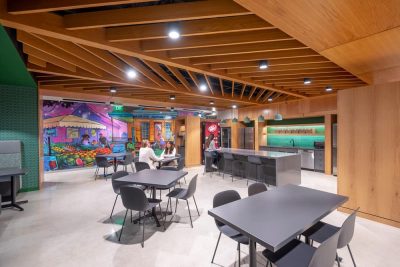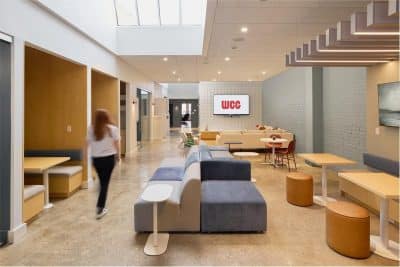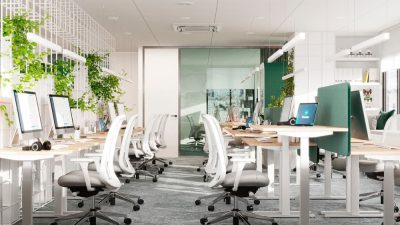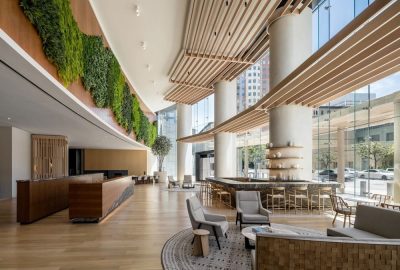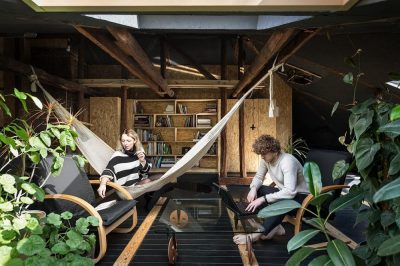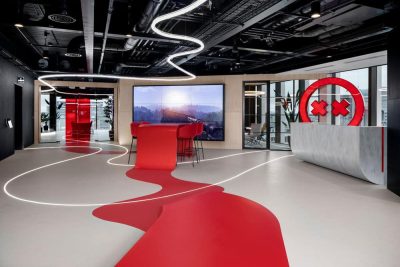Project: Santa Ana New Headquarters
Architects: Lineastudio Arquiteturas
Location: Bairro Cerrito, Santa Ana, Brazil
Area: 280 sqm
Photographer: Cristiano Bauce
Framed by the vibrant green of Cerrito Hill, the design team at Lineastudio Arquiteturas created the Santa Ana New Headquarters with deep respect for the site’s original topography and natural surroundings. Consequently, they blurred the boundaries between the built environment and the landscape so that the building appears to merge effortlessly with nature.
Contemporary Materiality that Speaks to Authenticity
From the outset, the architects embraced a strong contemporary aesthetic while celebrating authentic materials. For instance, they chose exposed concrete, natural wood, and naval plywood to express the project’s materiality. Moreover, these materials not only underscore modern design principles but also evoke warmth and timelessness as they blend with the scenic setting.
Integrated Spaces and Fluid Circulation
Furthermore, the architects developed the headquarters along a clear circulation axis that interconnects the various spaces. Specifically, the main program features a welcoming waiting room, a creative “breeding” room, and two versatile meeting rooms. As a result, visitors move from the waiting area through the inventive “heart” of the building before arriving at a belvedere that showcases the native forest. In this way, the thoughtful pathway encourages interaction, sparks creativity, and creates a warm and collaborative environment.
Transparency, Natural Lighting, and Environmental Comfort
In addition, large openings immediately inject natural light into the interior, thereby ensuring full visual and spatial connectivity with the outdoors. Consequently, the design facilitates a seamless transition between internal and external areas by providing privileged views of the lush surroundings. Moreover, to further enhance environmental comfort, the architects incorporate cross ventilation and regulate natural lighting through efficient blinds. Thus, the spaces not only feel invigorating but also promote sustainability.
Thoughtful Landscaping and Environmental Integration
Likewise, the landscaping strategy played a crucial role in the project. On the one hand, the design team actively preserved the existing vegetation; on the other hand, they highlighted the land’s topography by carefully delineating the office perimeter. For example, on the ramp leading to the garage, they used pisograma to create a pavement that resists vehicle traffic without sacrificing permeability or the green effect. Additionally, internal gardens punctuate the main circulation axis, thereby reinforcing spatial divisions, increasing light and air circulation, and drawing vegetation closer to daily life.
Finally, the architects maintained continuity throughout the main volume by using a concrete frame that cuts through the gardens. Consequently, this approach establishes clear frames while preserving visual and spatial harmony.
In conclusion, the Santa Ana New Headquarters by Lineastudio Arquiteturas successfully fuses contemporary design with nature. By actively utilizing authentic materials, designing integrated spaces, and implementing sustainable landscaping practices, the project creates an environment where creativity and nature coexist in perfect balance. Ultimately, this innovative approach sets a new standard in modern office architecture and fosters a dynamic, inviting workplace.

