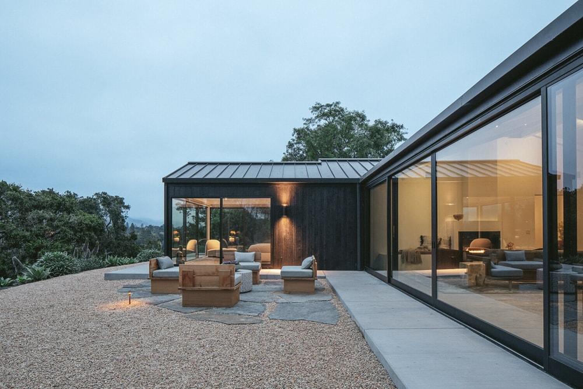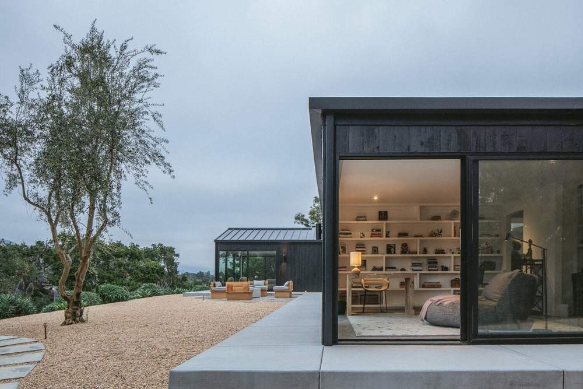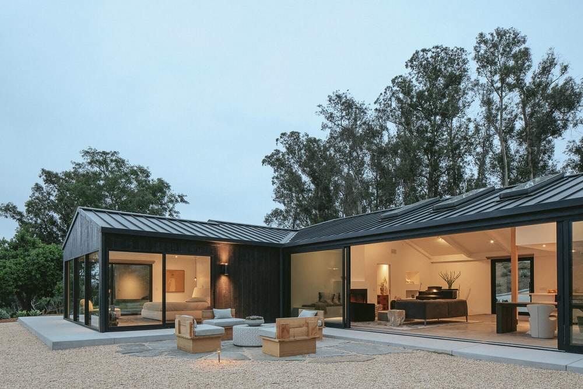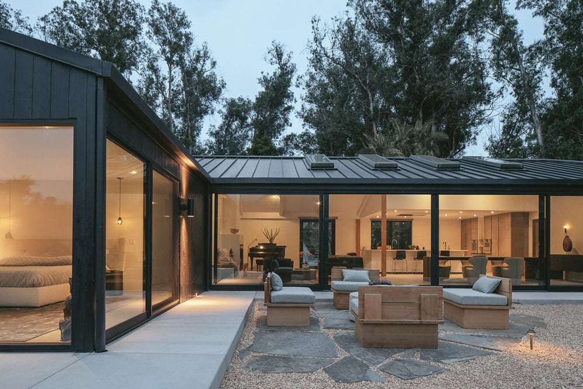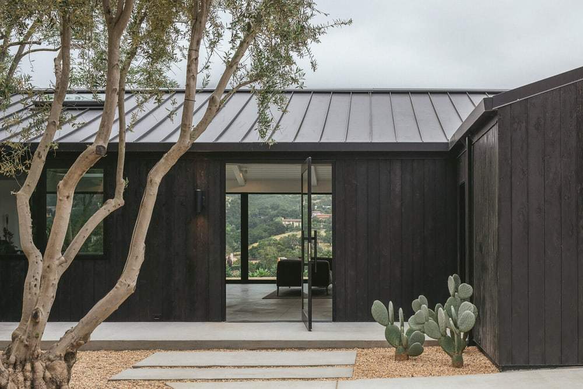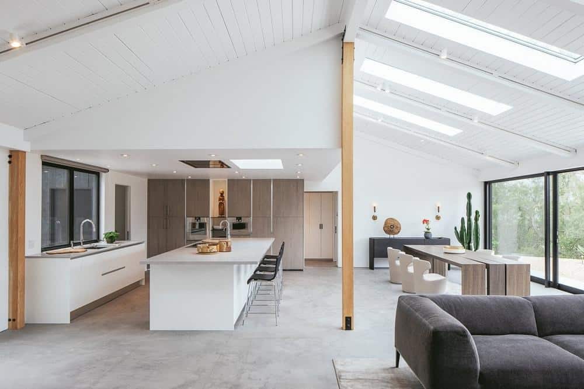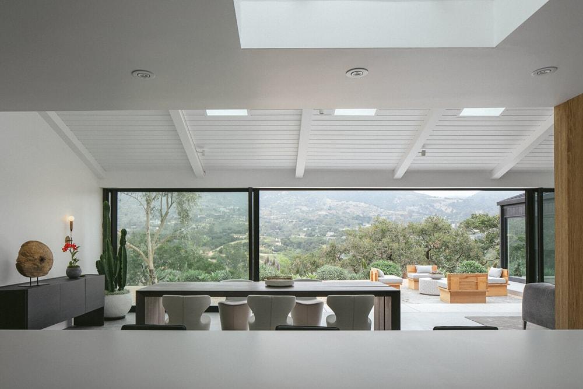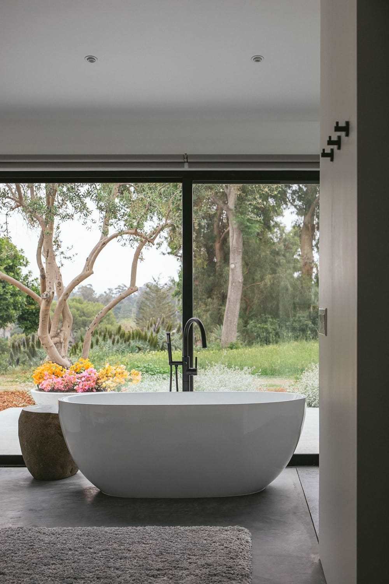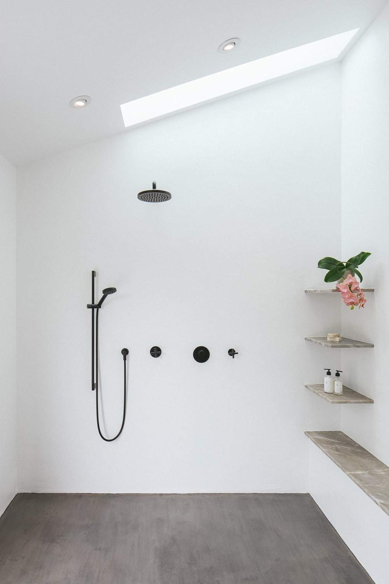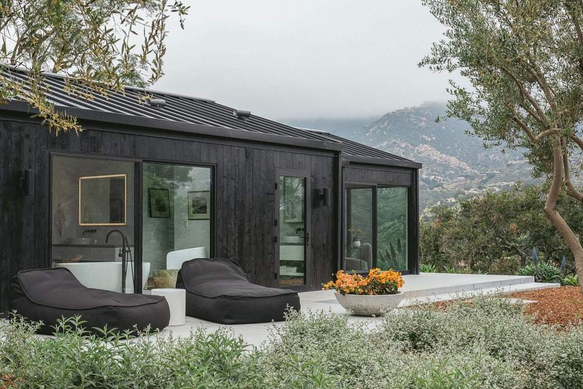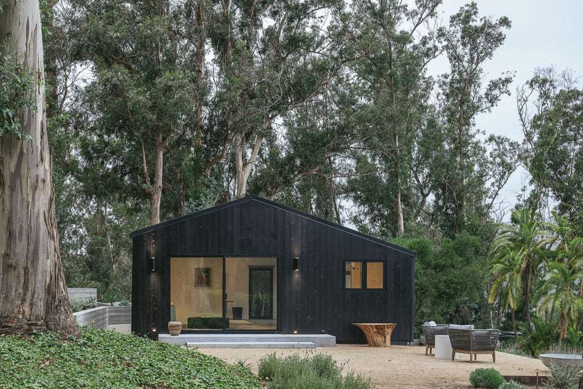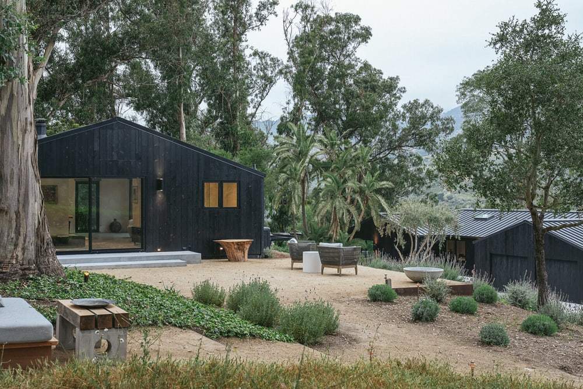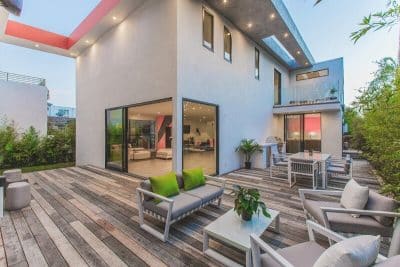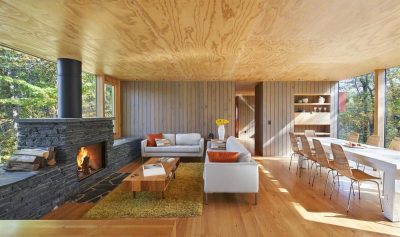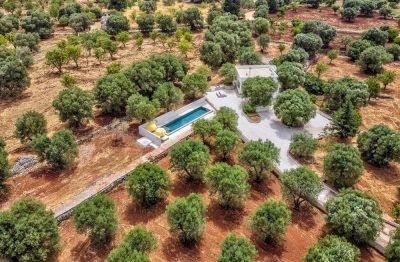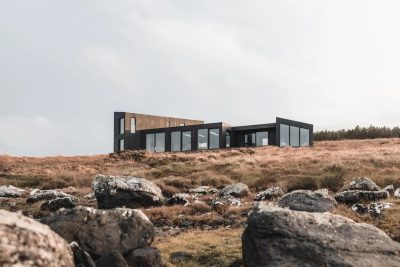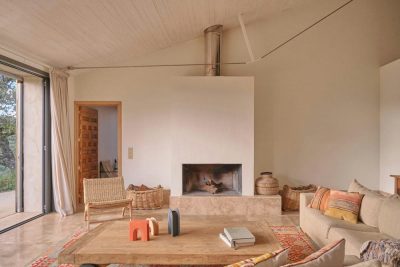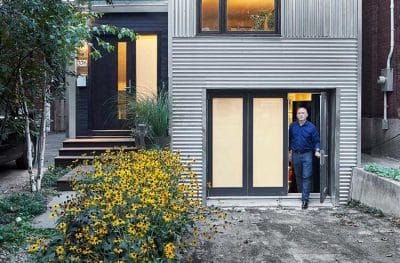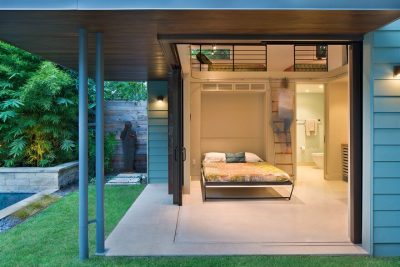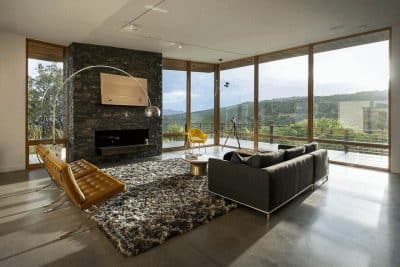Project: Santa Barbara Small Residence
Architects: Anacapa Architecture
Architect: Dan Weber
Project Manager: Jose Sanchez
Builder/General Contractor: Richard Scibird
Structural Engineer: Ashley & Vance Engineering
Interior, landscape, and lighting design: Bailey Peace Design (Kelli Bailey and Betsy Peace)
Cabinetry: Armony
Location: Montecito, Santa Barbara, California
Project Size 2,500 SQ FT
Completion Date 2019
Photo Credits: Erin Feinblatt
Located in the hills of Montecito, California, this small residence presented the designers with the challenge of achieving a bold program with a modest budget. Collaborating with the client, the designers developed a unique residential character and focused on orienting design around the property’s surrounding environment, framing views of the Santa Ynez mountains through expansive glass openings on the North facade.
This remodel maintained the home’s existing footprint and structure, but Anacapa completely reimagined the interior floor plan, focusing on creating gathering spaces in the central kitchen and living areas. The material palette was redeveloped to highlight natural tones and textures of the surrounding natural environment. While the original home had enclosed accessory spaces and board and batten exterior siding, Anacapa created an open, airy main living section that freed the exterior enclosure to frame spectacular views of the surrounding hills.
Original exterior siding was replaced with shou sugi ban siding that the client assisted in weathering. Interior surfaces, including carpets, vinyl flooring, and wood cladding, were changed to concrete and smooth gypsum siding, bringing light into the space and modernizing the home. Previously dropped ceilings were removed, exposing the wooden ceiling structure to creating more open, expansive spaces.
The accompanying guest house and landscape was similarly updated, bringing a new, modern design language to fireplaces, planting arrangements and social areas.

