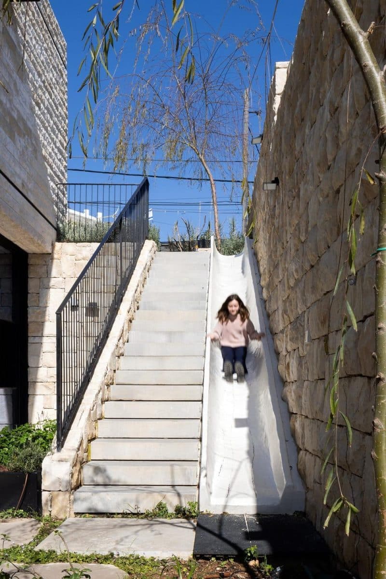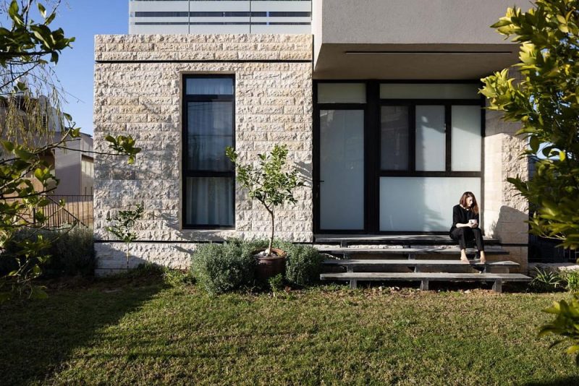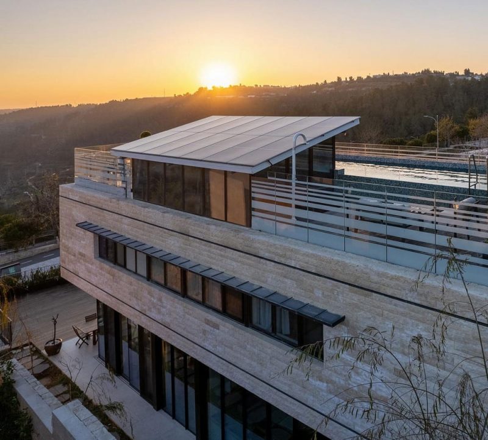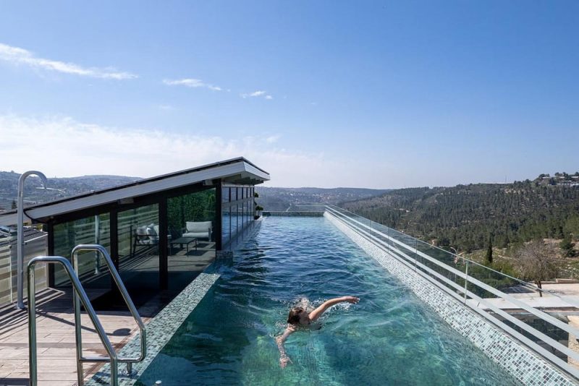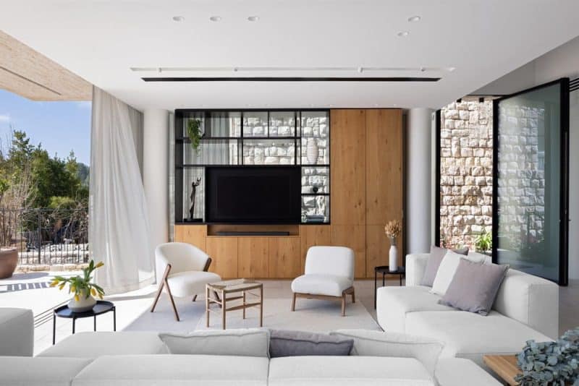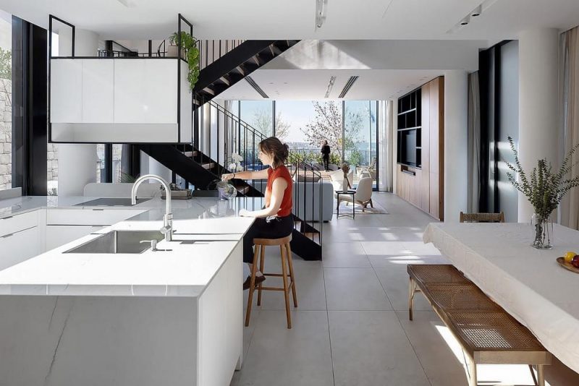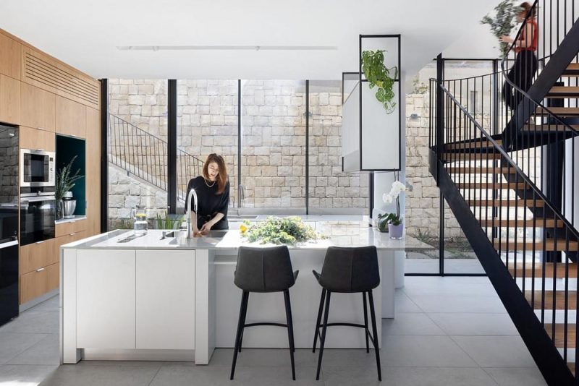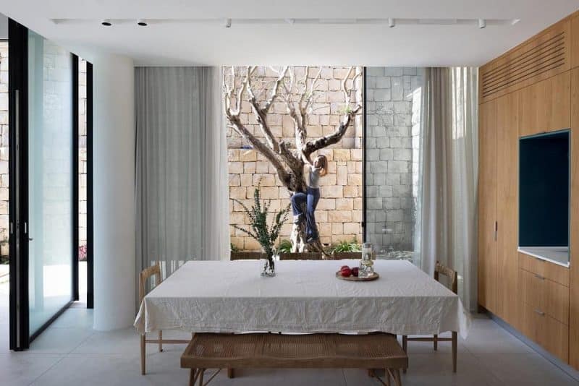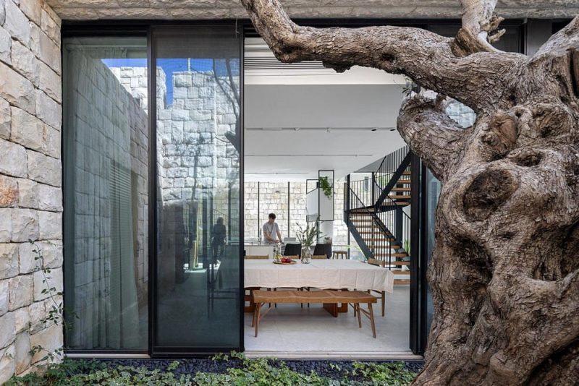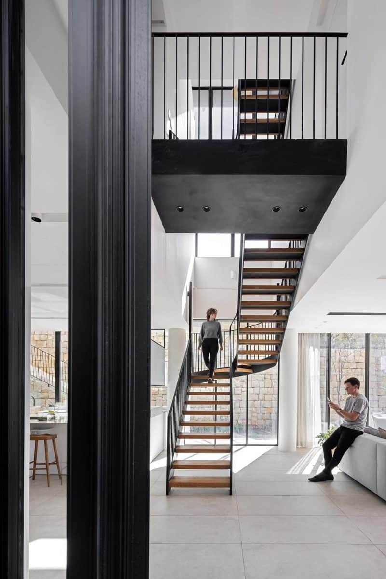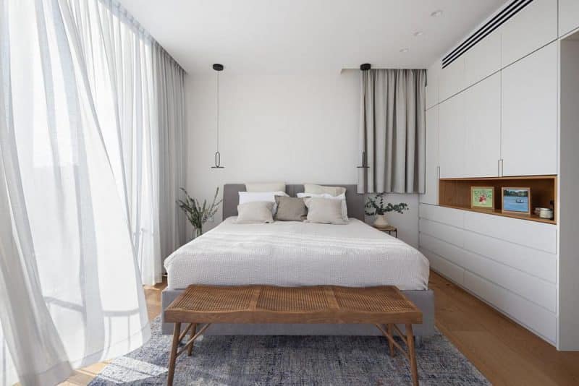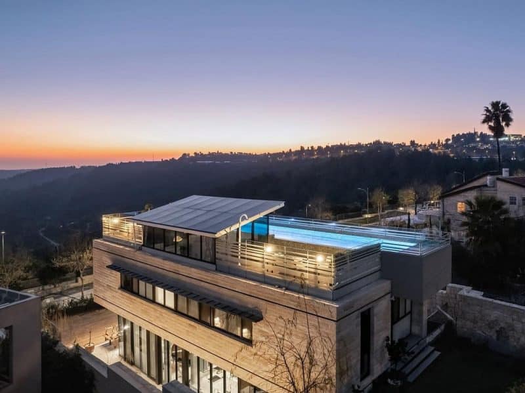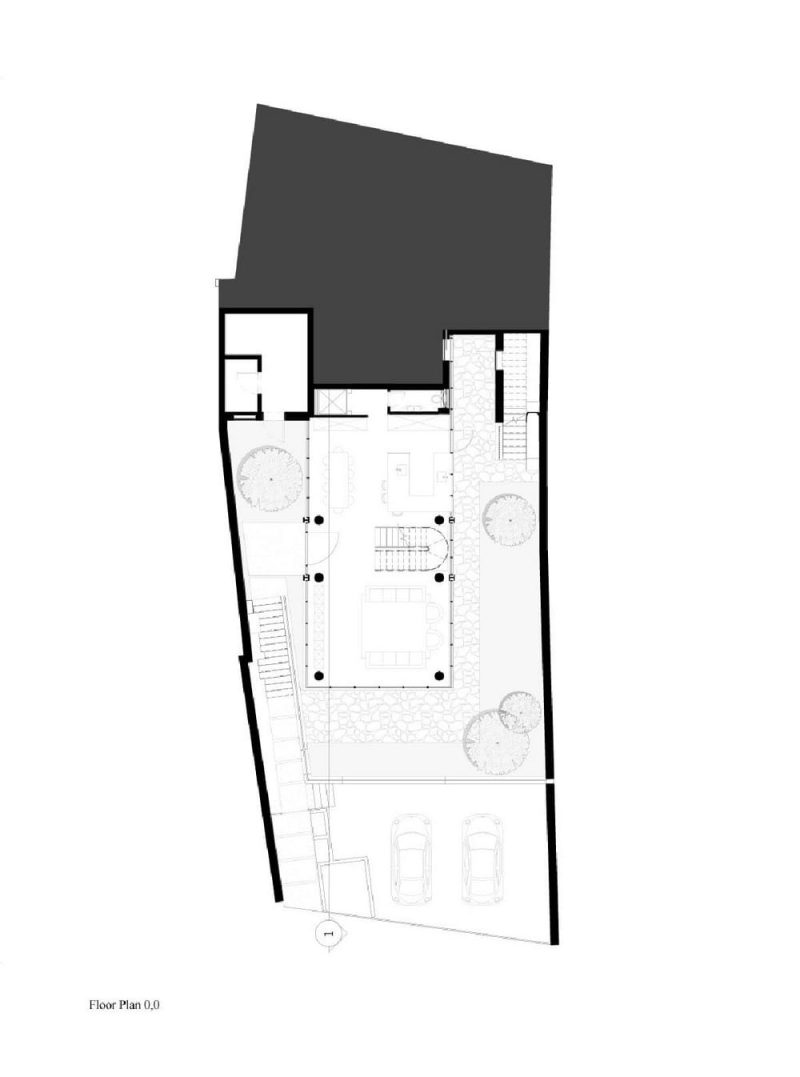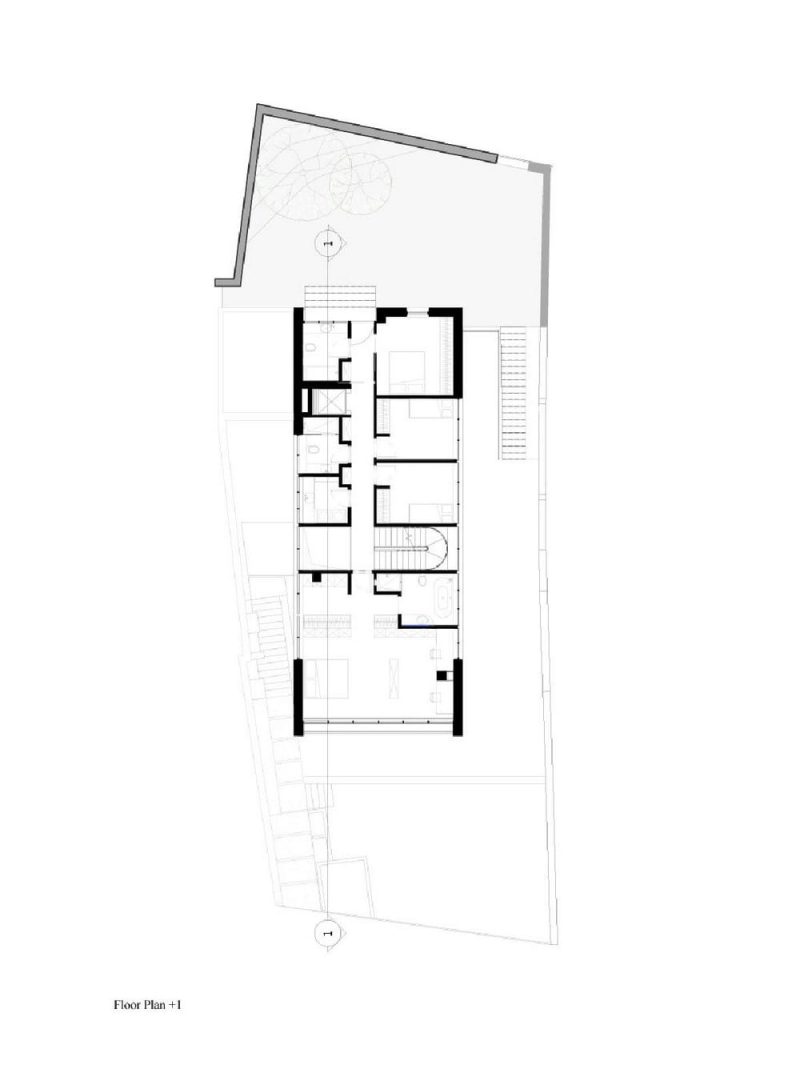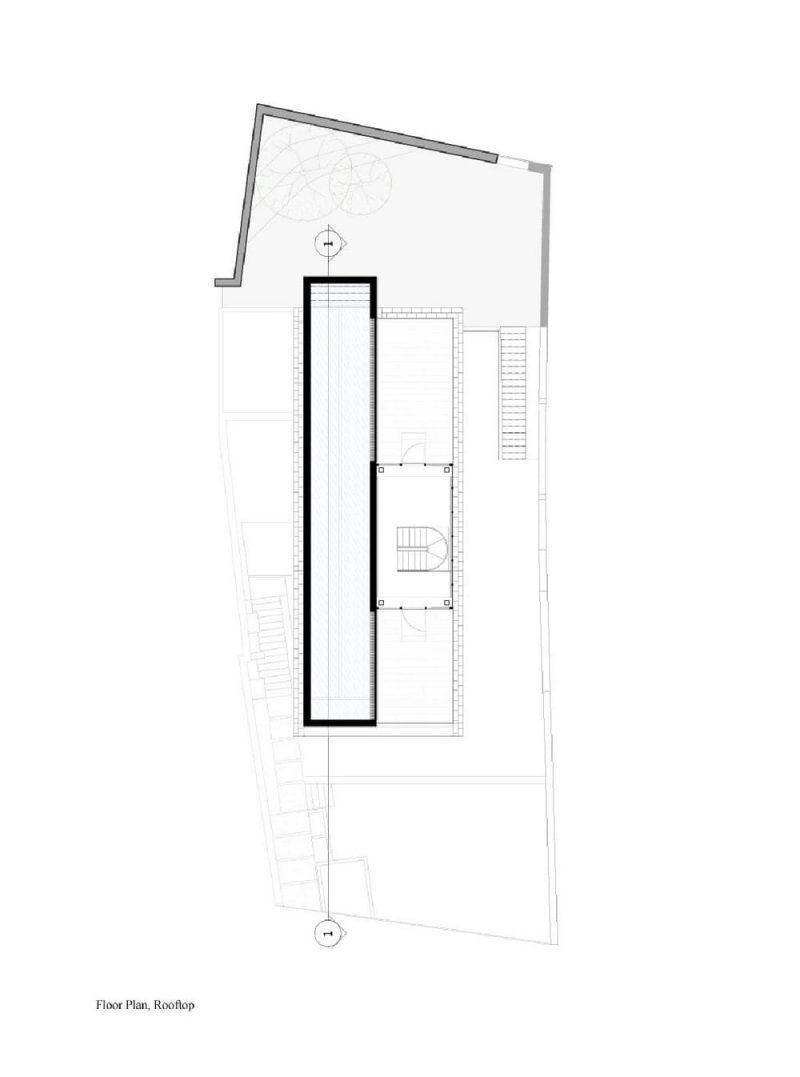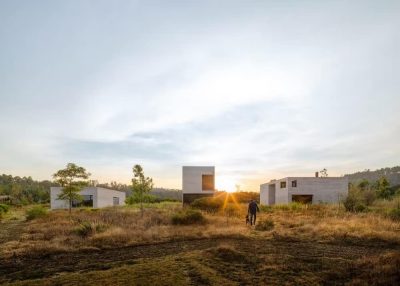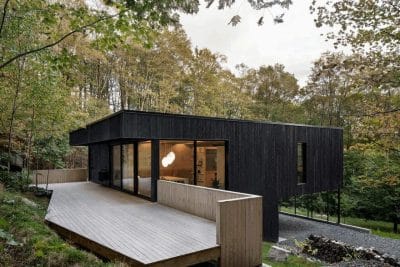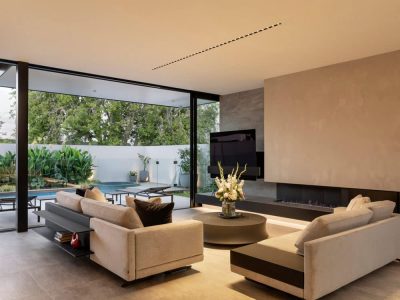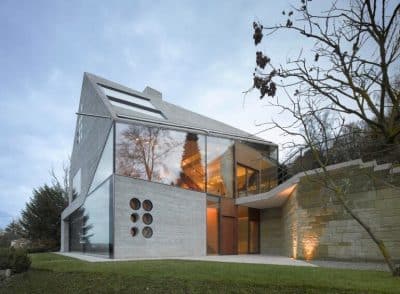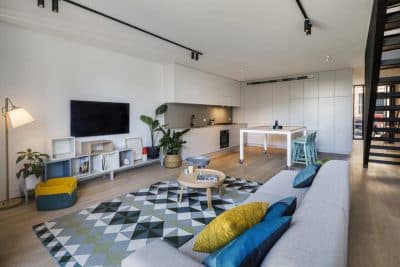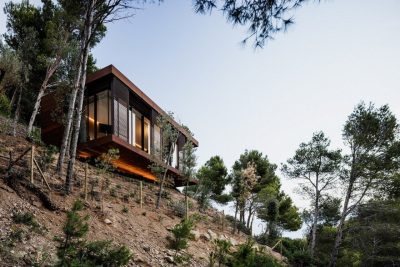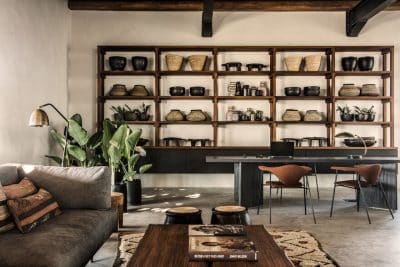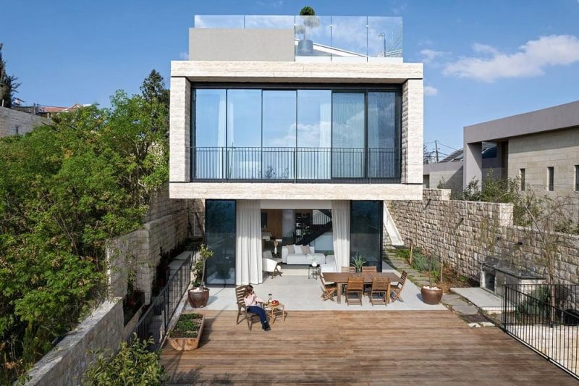
Project: SCH House
Architecture: Ollech + Tol
Team: Ollech Tol, Tami Ollech Lerer, Nati Ollech, Aviel Argaman, Noa Schreter, Daniel Moati
Lead Contractor: Ashmar-Dahan
Structural Engineer: Ariel Biton
Location: Jerusalem, Jerusalem District, Israel
Area: 260 m2
Year: 2020
Photo Credits: Shai Epstein
Before visitors step inside SCH House, they encounter a design approach shaped by the unique conditions of its surroundings. The architects at Ollech + Tol confronted challenging terrain, municipal requirements for stone facades, and the homeowner’s aspirations for a modern yet rooted residence. Rather than capitulate to these constraints, they transformed them into catalysts for innovation. By adjusting plot lines, playing with transparency, and carefully choosing materials, they created a villa that rethinks how a home can interact with the landscape, local tradition, and contemporary aesthetics.
Embracing Challenging Terrain and Local Building Codes
From the outset, the architects at Ollech + Tol saw the design of SCH House as an opportunity to harmonize with the steep Jerusalem topography and meet strict requirements for stone cladding. Instead of treating these factors as obstacles, they reshaped the plot’s boundaries to create a slender, elongated layout. This approach balanced municipal standards with the client’s desire for a modernist villa that still felt distinctly tied to its environment.
Reimagining the Use of Jerusalem Stone
In designing SCH House, the architects aimed to redefine how Jerusalem stone shapes a home’s identity. Rather than rely on grout or ornate detailing, they chose precision and simplicity. On one side of the villa, visitors see a low, single-story volume grounded in the earth. On the opposite facade, however, a stone prism hovers above a transparent ground floor, crowned by a rooftop pool. This interplay of solidity and lightness challenges conventional notions of material and massing, giving SCH House a subtle, modern twist on local traditions.
Softening Boundaries with Transparency and Greenery
The architects approached the ground floor of SCH House as a permeable, open space rather than a sealed interior. Glass walls, thoughtfully placed vegetation, and thermal filtering materials balance privacy with fluidity. Curtains and textiles allow the residents to modulate their level of enclosure. To reach this space from the street level, guests ascend two sets of steps, accompanied by a playful concrete slide requested by the homeowners. This personal detail reflects the human touch at the heart of SCH House’s design philosophy.
Curating Interior Spaces and Furnishings
Inside SCH House, the boundaries between kitchen, dining, and living areas blur, ensuring that each function coexists within a harmonious whole. An ancient olive tree stands near the dining table, bringing nature into daily life. Meanwhile, a herb garden complements the kitchen’s culinary activities. The owners selected furnishings from Zara Home, maintaining a calm visual field that highlights architectural gestures rather than decorative excess. This careful curation ensures that every element contributes to the villa’s balanced and welcoming atmosphere.
Linking Levels with a Dramatic Steel Staircase
A seven-and-a-half-meter steel staircase, introduced from above during the final construction stage, vertically stitches together all three floors of SCH House. Clad in wood for warmth and acoustic comfort, it occupies a double-height void that commands attention. The staircase leads to private bedrooms on the middle floor and a rooftop oasis above. By integrating this monolithic element, the architects unified the home’s spatial narrative, turning circulation into a central feature.
Integrating the Rooftop Pool and Open Views
Atop SCH House, an infinity pool and deck extend beyond the stone prism, shading the yard below and framing sweeping views of the Jerusalem hills. Achieving this cantilever required technical ingenuity. The design team thickened ceilings and placed slender, white-painted columns behind the glazed perimeter, ensuring unobstructed lines of sight. This rooftop scene epitomizes the home’s mission: blending tradition, innovation, privacy, and openness in a single, coherent gesture.
Balancing Tradition, Modernity, and Context
SCH House stands as a nuanced response to regulation, landscape, and personal aspiration. By weaving together Jerusalem stone, minimalist detailing, transparent walls, and subtle plantings, the architects created a residence that respects its setting while gently pushing its boundaries. The result humanizes modernity, transforming technical challenges and local guidelines into an environment that feels both grounded and aspirational—an enduring home that resonates with its place, its time, and the people who inhabit it.
