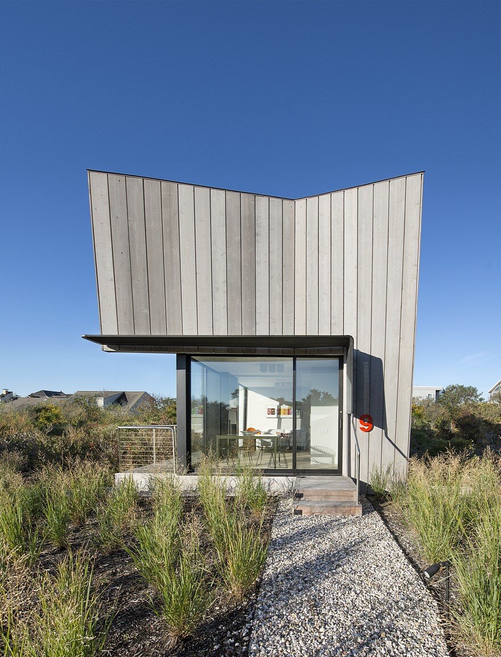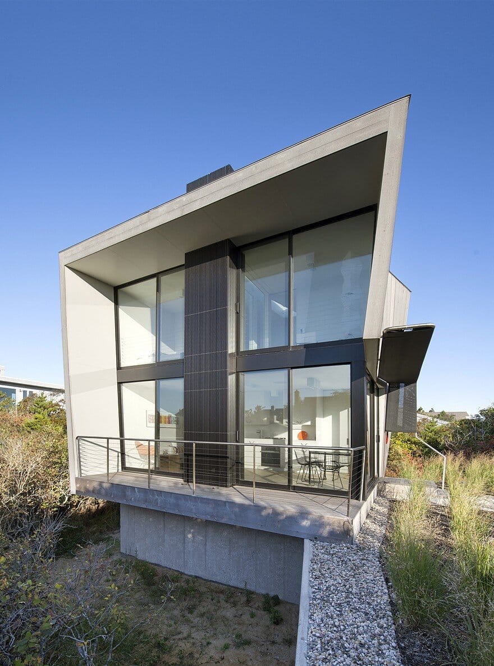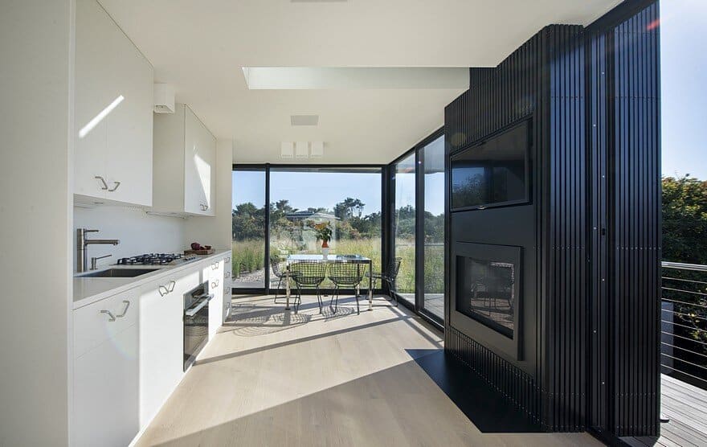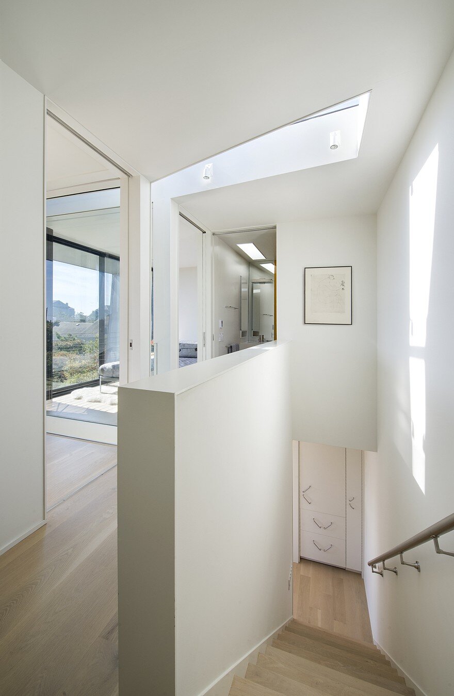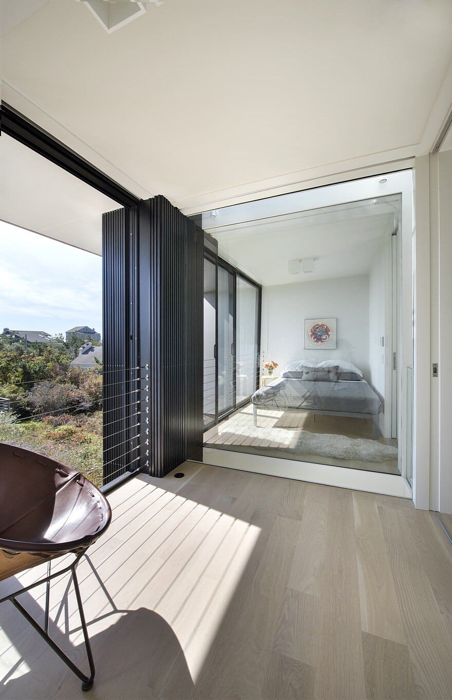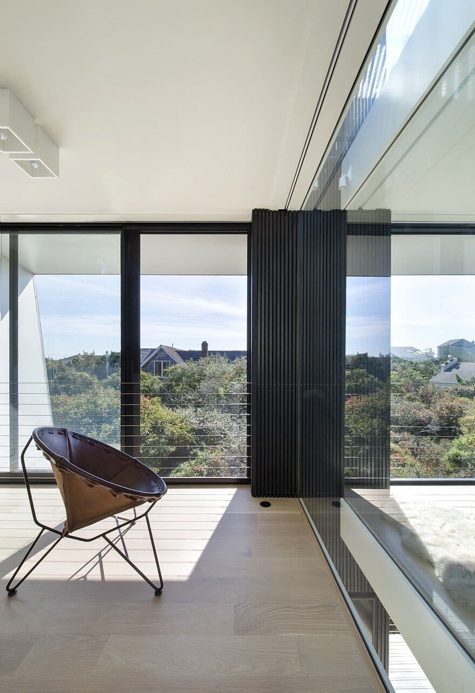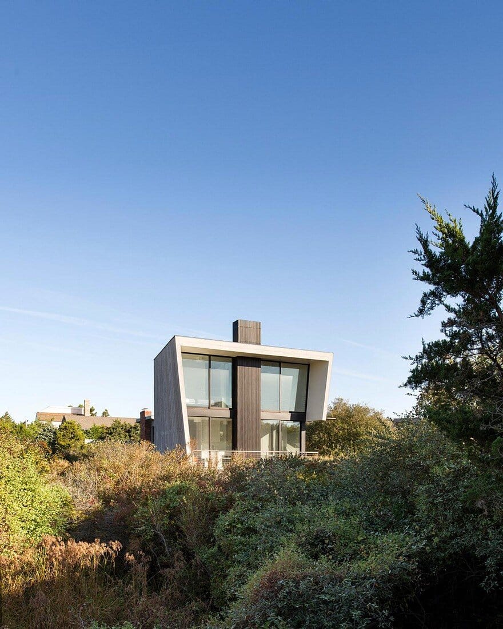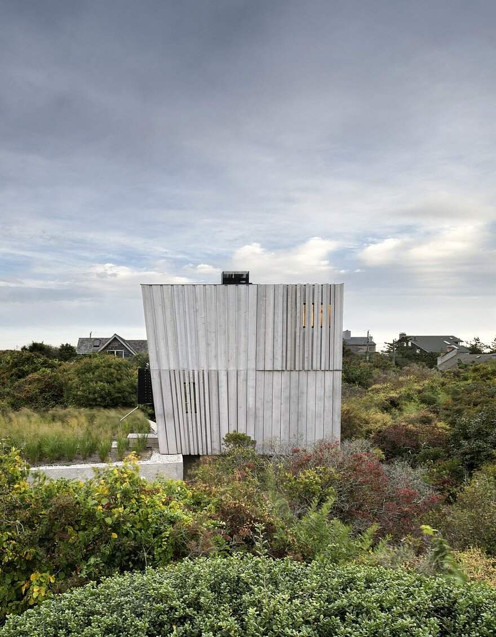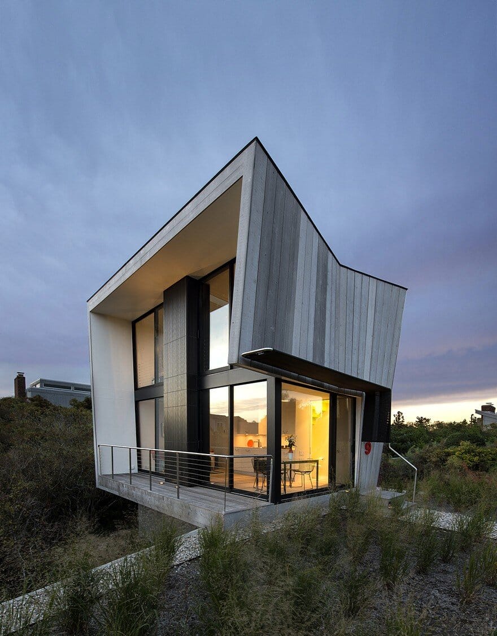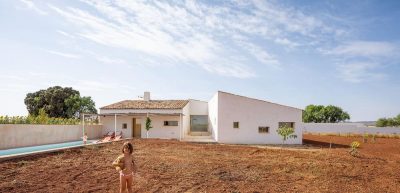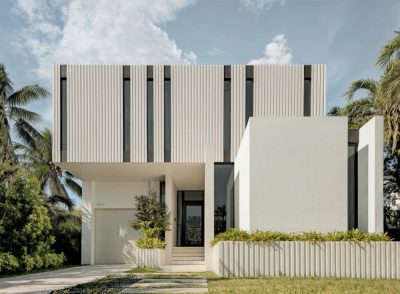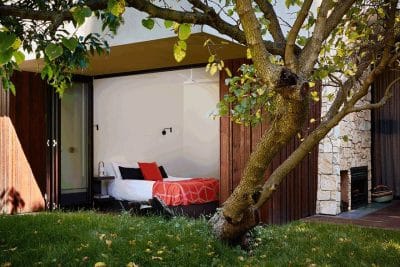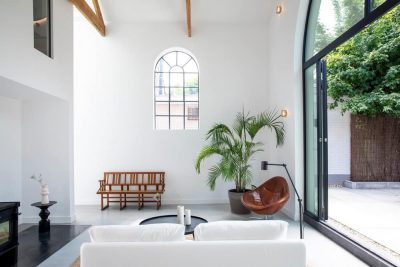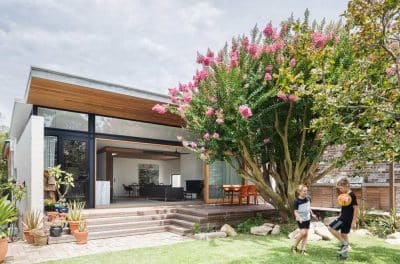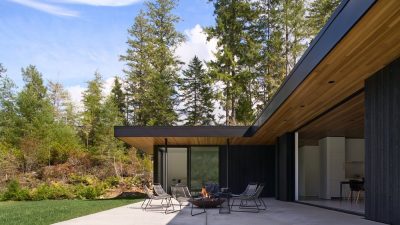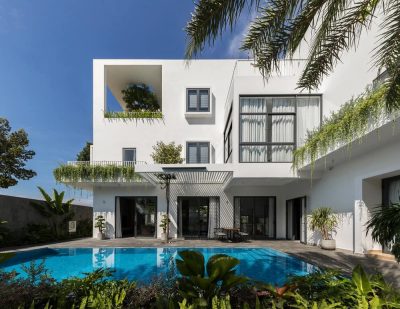Project: Sculptural Tiny House
Architects: Bates Masi Architects
Location: Amagansett, NY, United States
Area: 55.0 sqm
Project Year 2014
Photography: Bates Masi + Architects
Over 40 years ago, a couple purchased a quarter acre of land located 500 feet from the Atlantic Ocean. The state, county, and town codes evolved and what was purchased as a buildable lot had to undergo extensive negotiations to permit even the smallest house allowed. With a footprint of 15’ x 20’ and a height of two stories, 600 square feet was the largest house that could be built. The governing agencies determined the footprint, but there were conflicting regulations restricting the height. FEMA required the first floor to be elevated 6’ above natural grade, while the town restricted the height of the building to be 25’ above natural grade. With these limited parameters, the strategy was to explore the geometry of the building in section and how it can expand our perception of space.
Subtle shifts in the geometry of the building section maximize natural light and views to the sky, expanding the perception of space and openness while maintaining the 15’ x 20’ footprint. As the walls splay out from the base of the building toward the roof, the resultant void is a central light well. The bedroom and study are separated by clear glass walls on either side of the light well, but appear to be one large space. The acoustically divided rooms can be made more private by lowering the privacy shades.
To address the restricted height requirements, the floor and roof plates are engineered to be as thin as possible. Traditional ductwork is eliminated from the floors and roof and each space employs a separate, individually controlled, mechanical unit yielding higher energy efficiency. This unique way of addressing each space is a study in sustainability relating to building smaller and living with less.
Part of the approval process included a required raised portion of the site dedicated to storm water control and sanitary system. This portion of the engineering requirement was utilized by treating the raised area as the foreground to the architecture. The plinth is landscaped with a native grass that captures the patterns of the wind and references the nearby ocean waves. At the end of the path through the grass, the house is an object in the landscape perched on the edge of the plinth.
This 600 square foot house explores a geometric solution to create luxury with a minimum footprint. The experience and function of this sculptural tiny house is similar to the much larger neighboring homes, despite it’s limited size.

