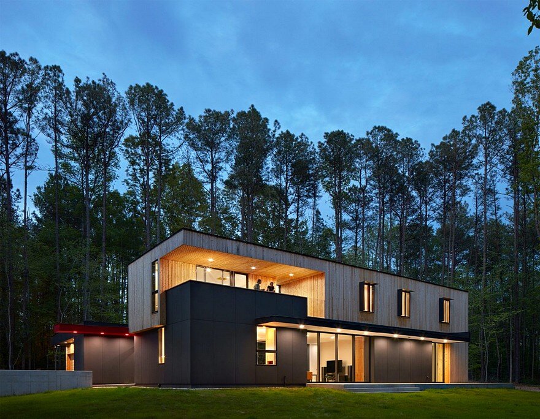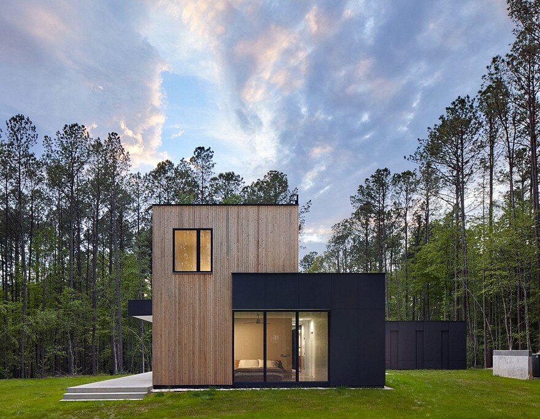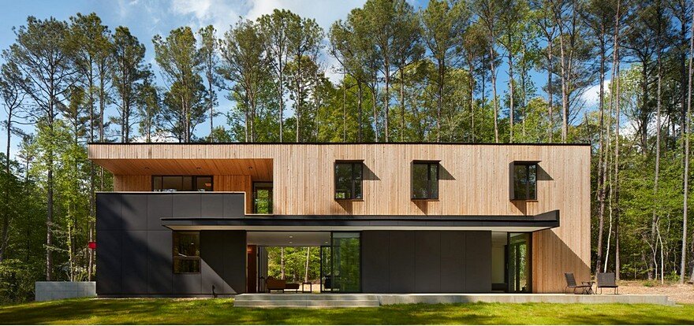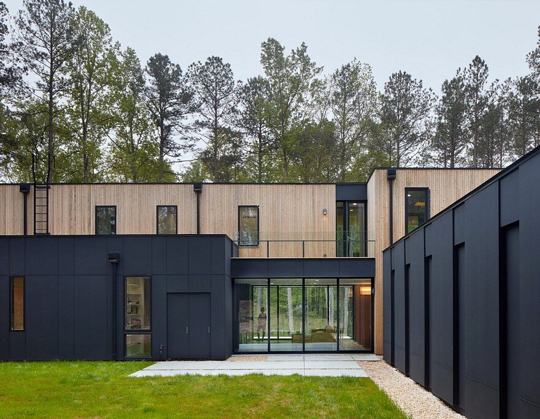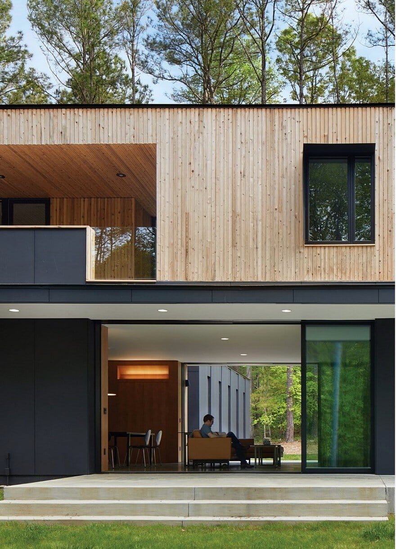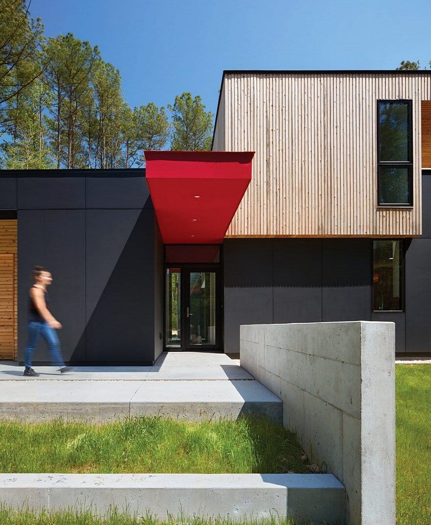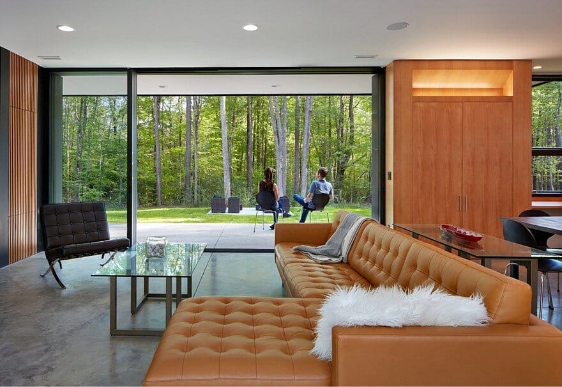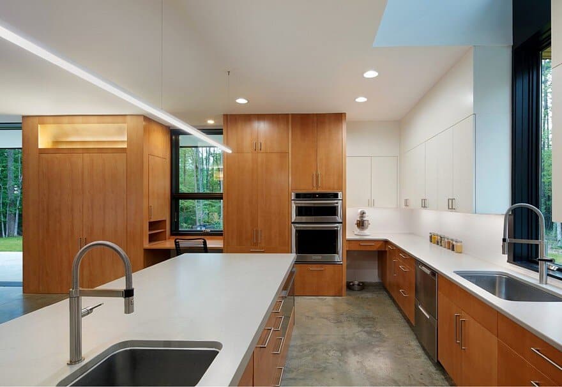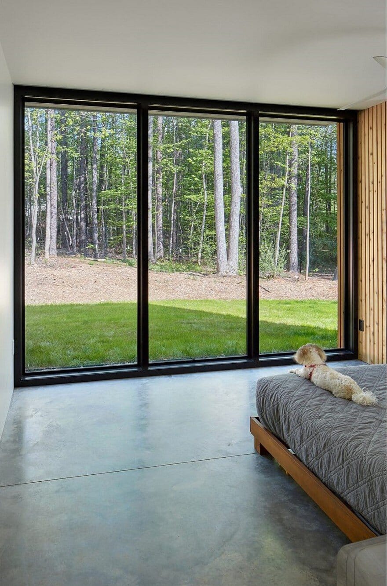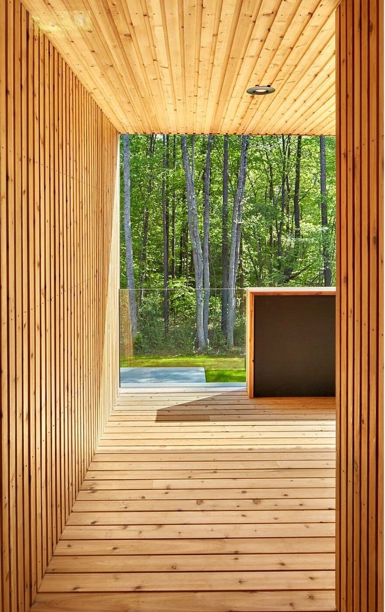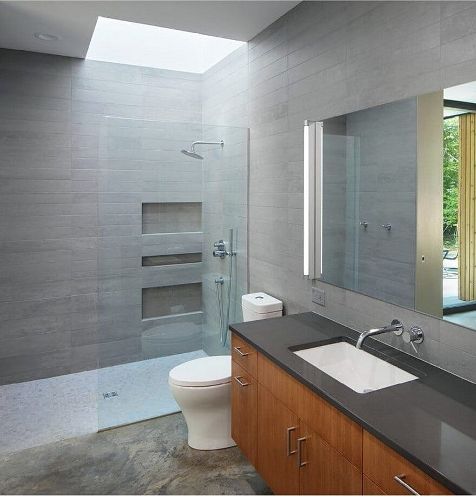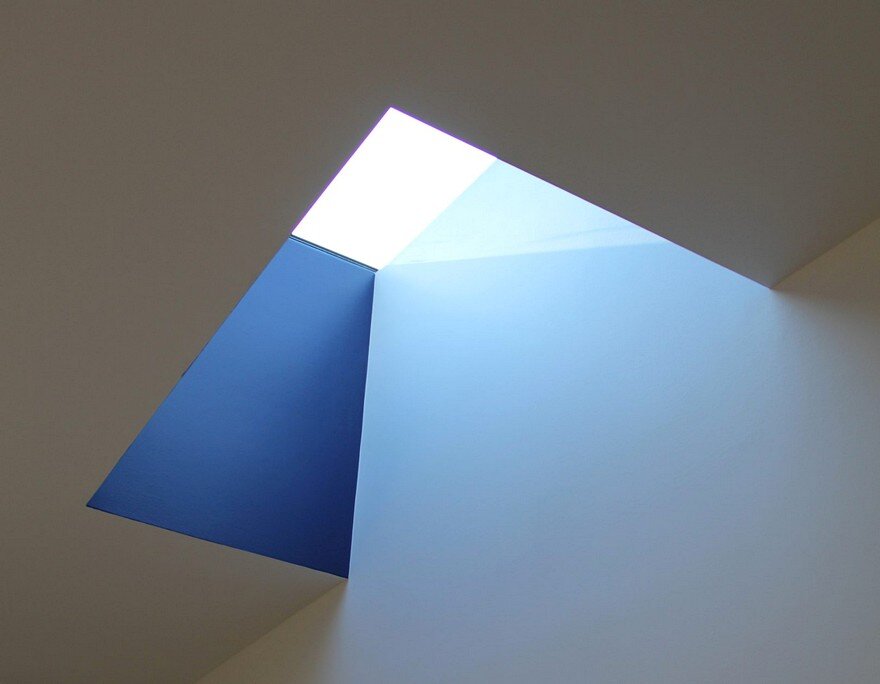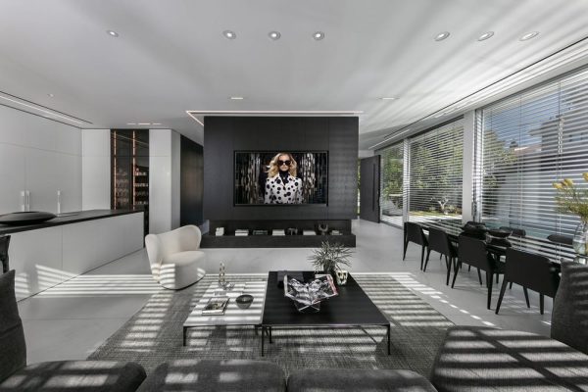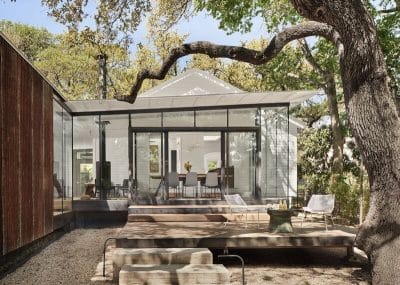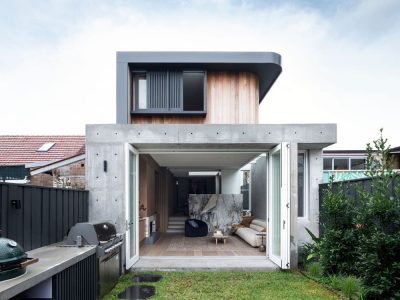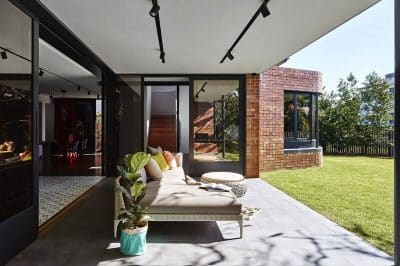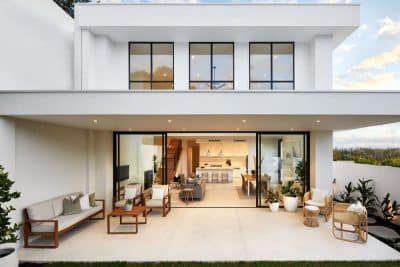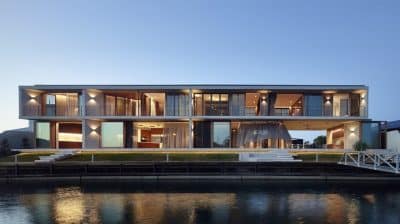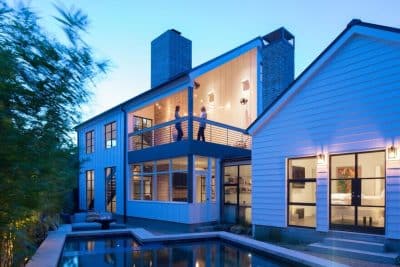Architects: ThoughtCraft Architects
Project: Balakrishnan residence / two-story house
Collaborators: McLean Building Company, Stroud Pence Structural Engineers, Summit Design & Engineering, Environmental Quality Control, Laura Moore Landscape Architect
Location: Orange County, North Carolina, US
Area: 3,100 sf
Photography: Mark Herboth Photography
Balakrishnan residence is a two-story house laid on an east-west axis to maximize the benefits of passive solar throughout the year. Tall pines that surround the home inspired the vertical exterior siding. Movement through the home is choreographed to views and natural light.
The design creates a central living room within the landscape. With floor to ceiling glass either side, the room may be fully opened to the meadow for inside/outside living. This is analogous to the southern vernacular dog-trot home and allows natural cooling to adjacent rooms.

