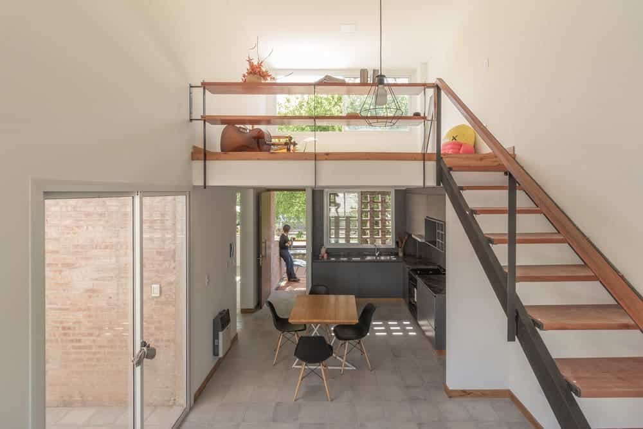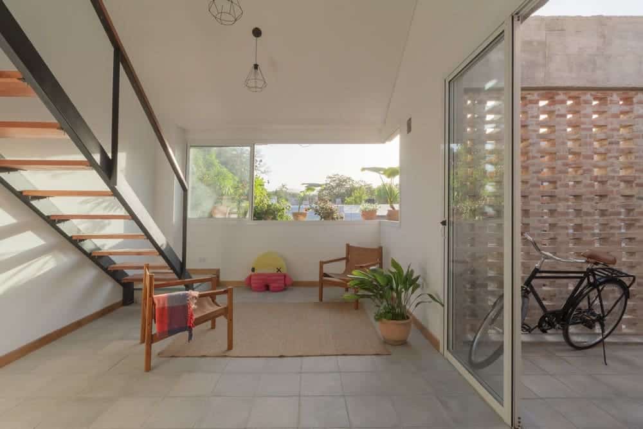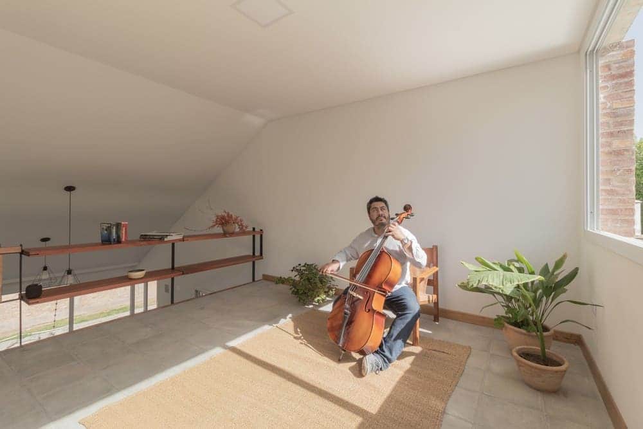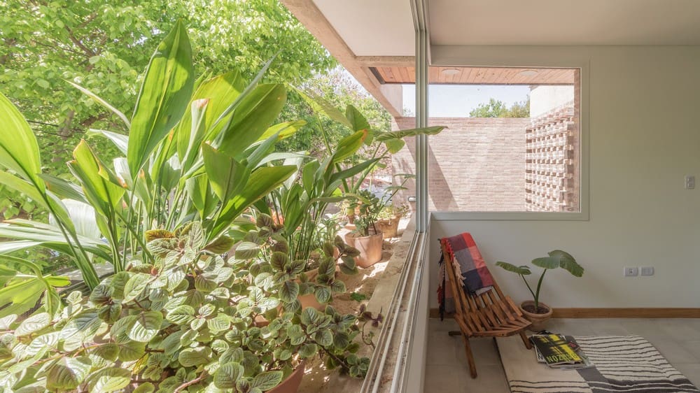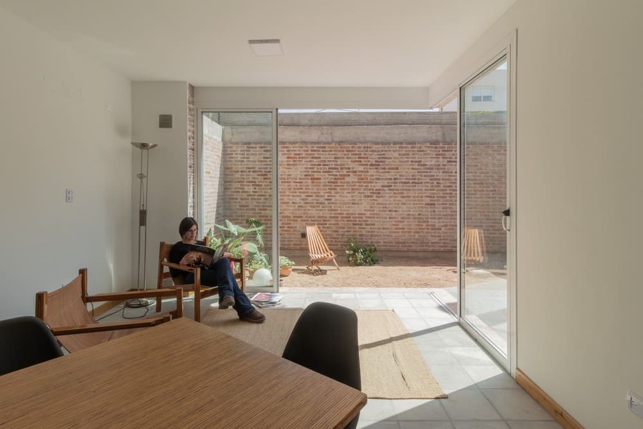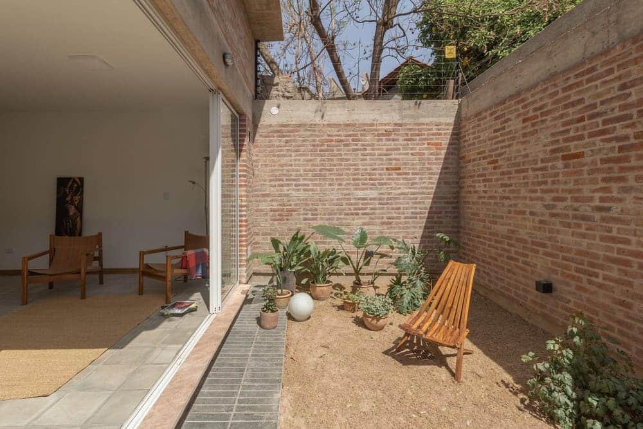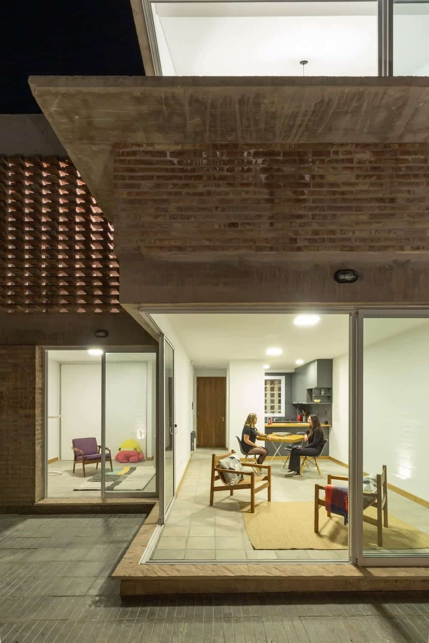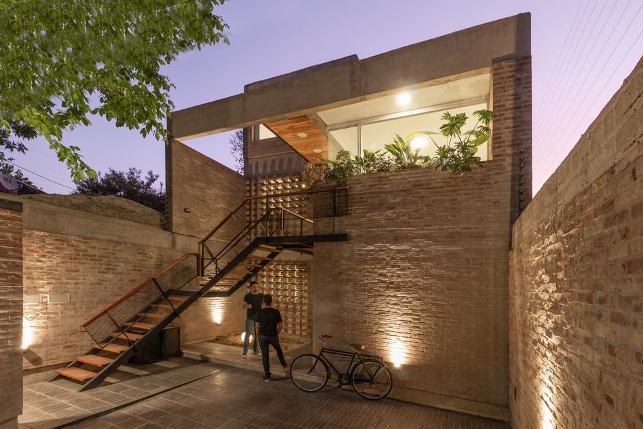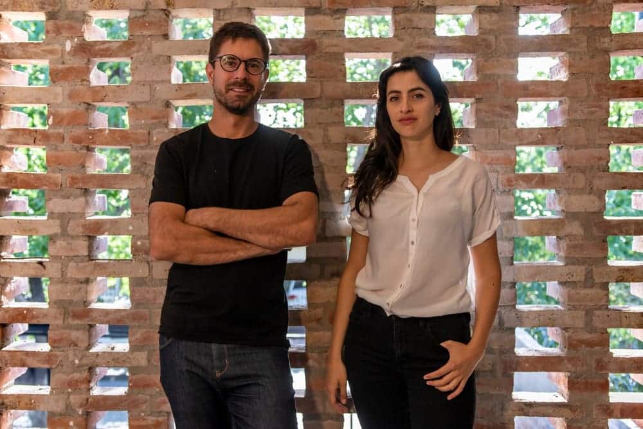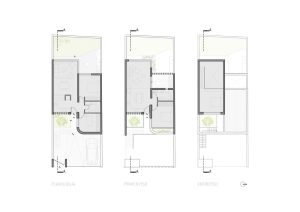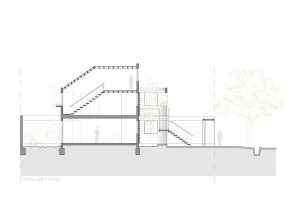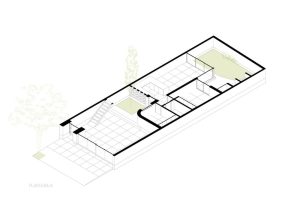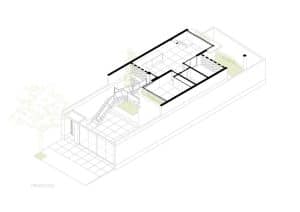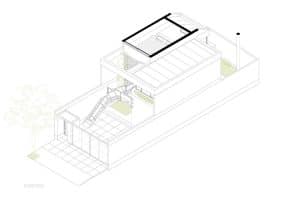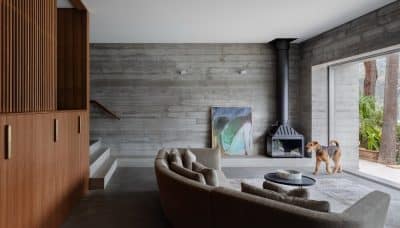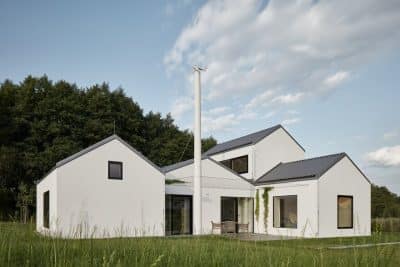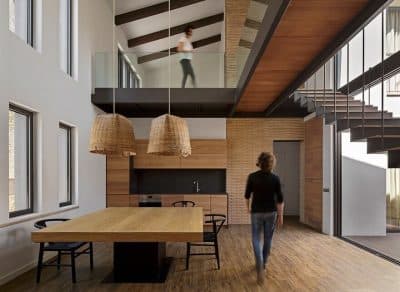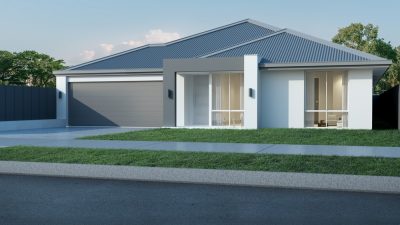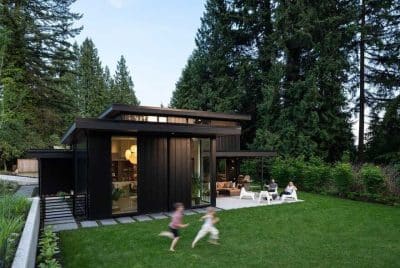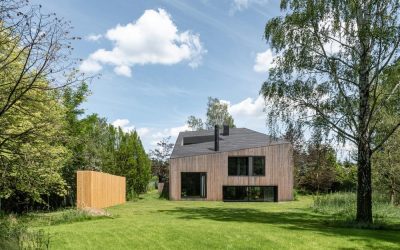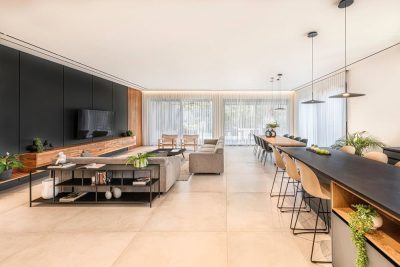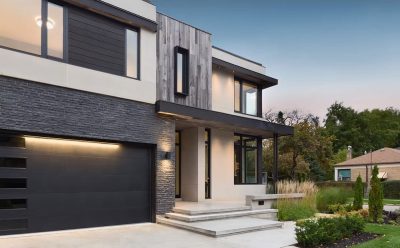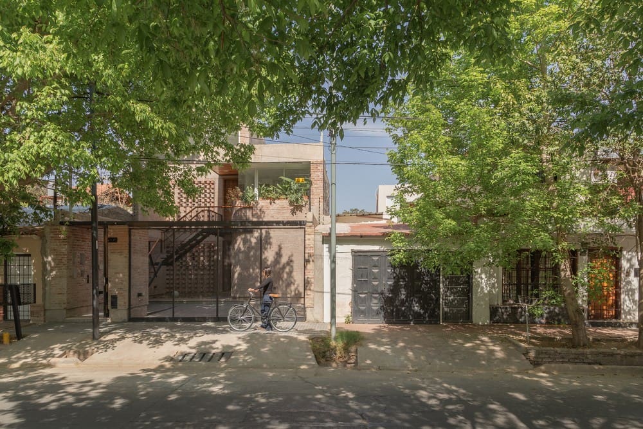
Project Name: Segura House
Architecture: Primer Piso Arquitectos (@primer_piso_arquitectos)
Construction: Martinez Wajchman Construcciones SRL
Location: Godoy Cruz, Mendoza, Argentina
Area: 141.20 sqm
Project Year: 2020
Photo Credits: Luis Abba (@luisabbaestudio)
The Segura House is located in a medium-scale residential neighborhood in Godoy Cruz, Mendoza, facing a linear sports park, product of the city’s modernization. The plot has an area of 165 sqm, with its front towards the East and the rear facing West. This part is affected by normative which does not allow construction towards the back of the lot, the square’s core.
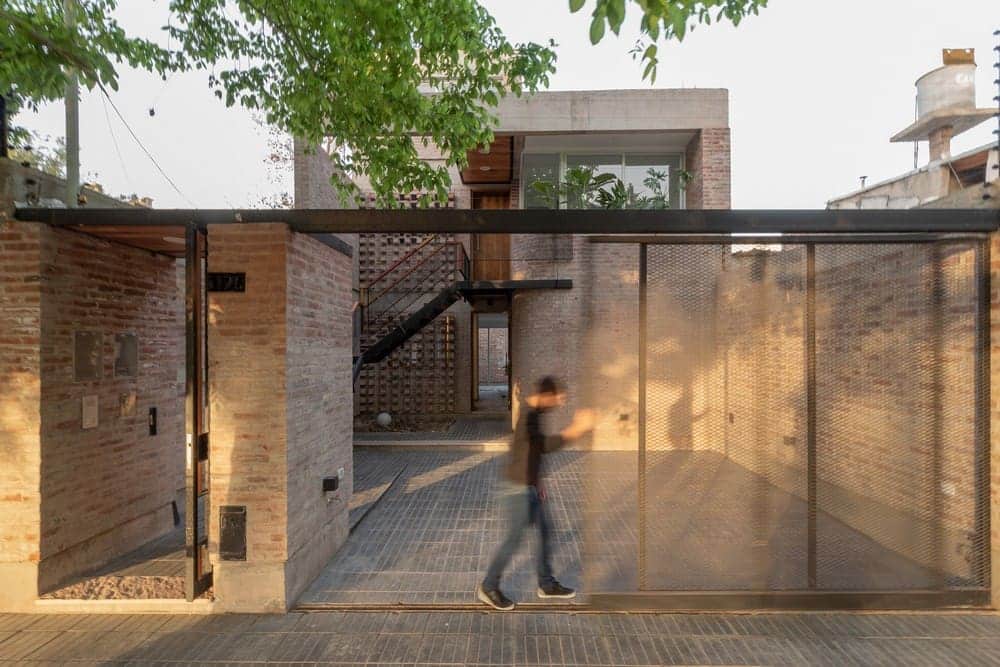
The site layout was designed understanding the relationship with the neighbors and the sidewalk (which is quite narrow, characteristic of the area). The volume of two and a half levels was set back from the building line, allowing the access porch and vehicle gate to function as the main facade, a scale more in line with the human height. This allows for the creation of a common dry courtyard, developed in the depth of the uncovered parking, as a transition between the exterior and the interior of the units.
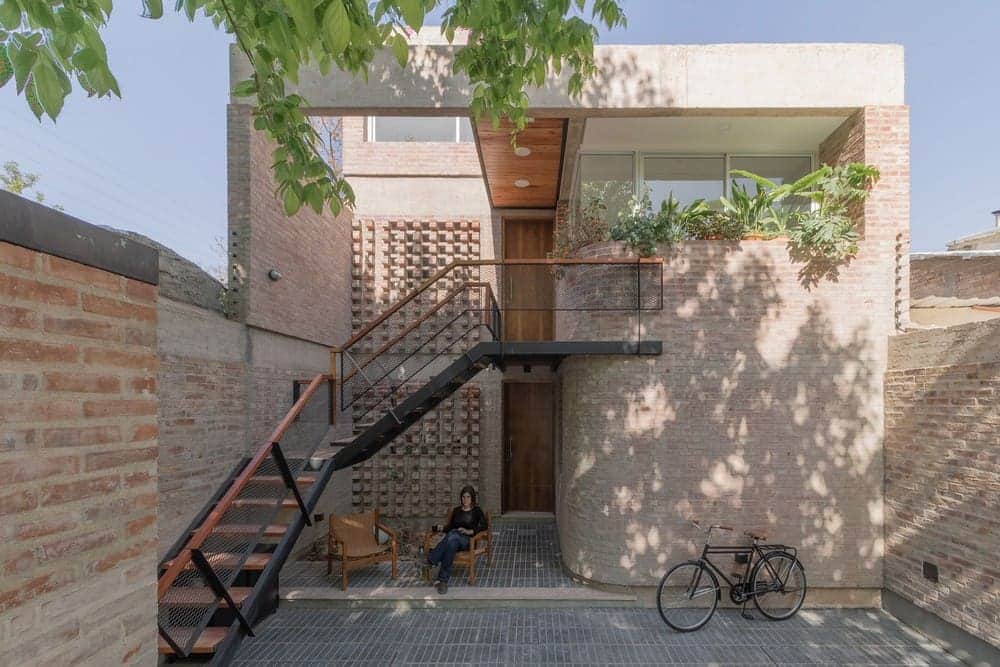
The program
The goal was to create two functional units with one bedroom + a studio or second bedroom for sporadic use, allowing a broader spectrum of users. As a result, the construction has two units with a total of 156 m2, a unit of 68 m2 and another of 75 m2 and 13m2 of common spaces. The Segura House project shares similarities with a previous one, “Martínez 3458,” facing challenges such as a plot between sidewalls, where the scarce square meters must be used to create comfortable, flexible, bright, and private units, especially in response to the needs highlighted during the pandemic. Each unit has its own expansion, with patios to take advantage of nature. Open lattice brick walls are used on the main facade to open windows to the park, while providing privacy and security, crafted manually with the predominant material in the construction. The project adopts the requirements that the pandemic has indicated to us as elementary: the relationship with green spaces, the privacy between units, and the incorporation of light and flexible spaces that could perhaps function as home offices or an extra bedroom.
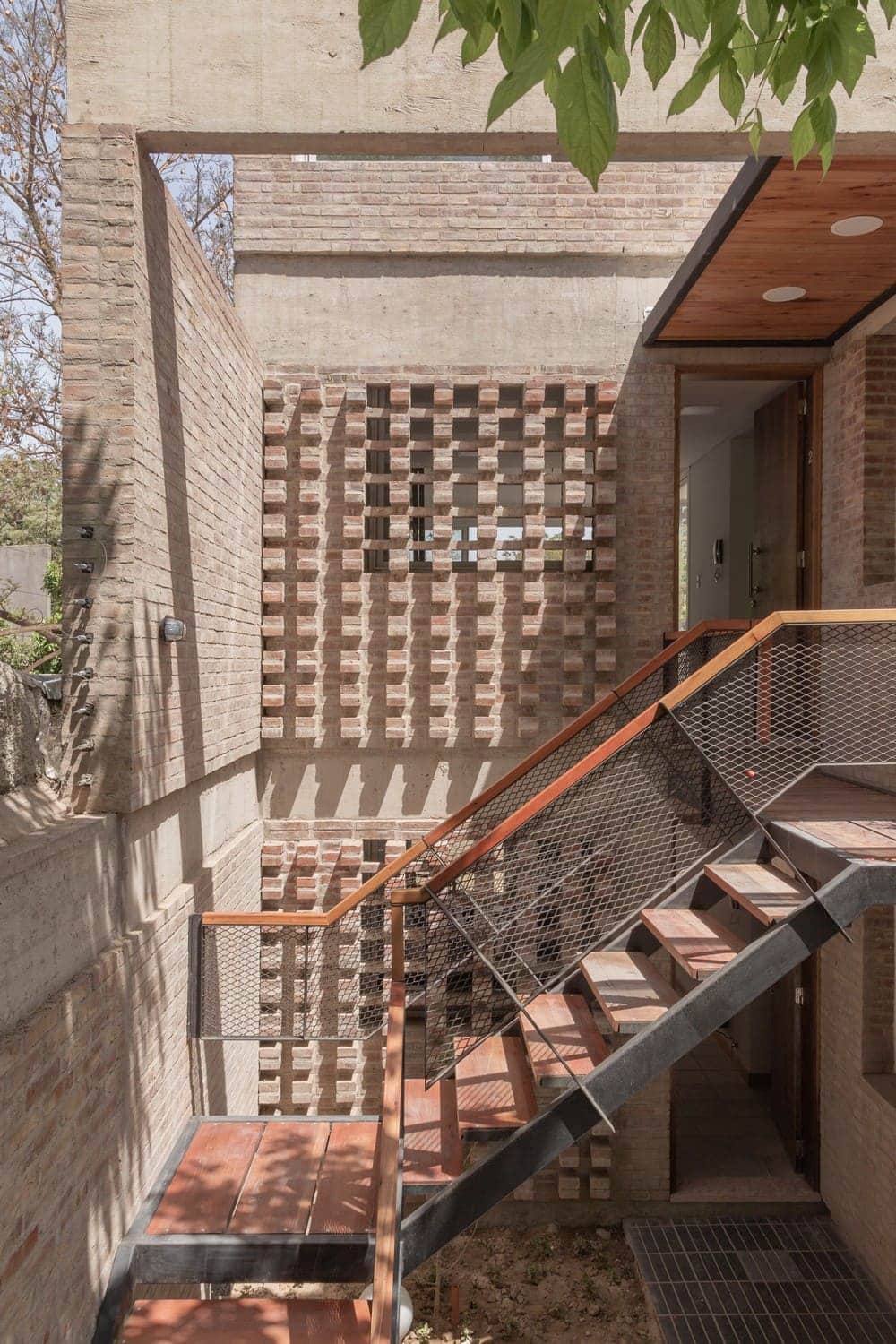
Each unit has its own outdoor expansion. Green spaces were created for both apartments, the lower one has two gardens of its own and the upper one achieves its privacy towards the front with a flower bed next to the bedroom that allows nature to be integrated into daily living in addition to a 60 cm window sill at the back that supports pots while avoiding direct views of the patio below. This unit also has a small patio that completes it.
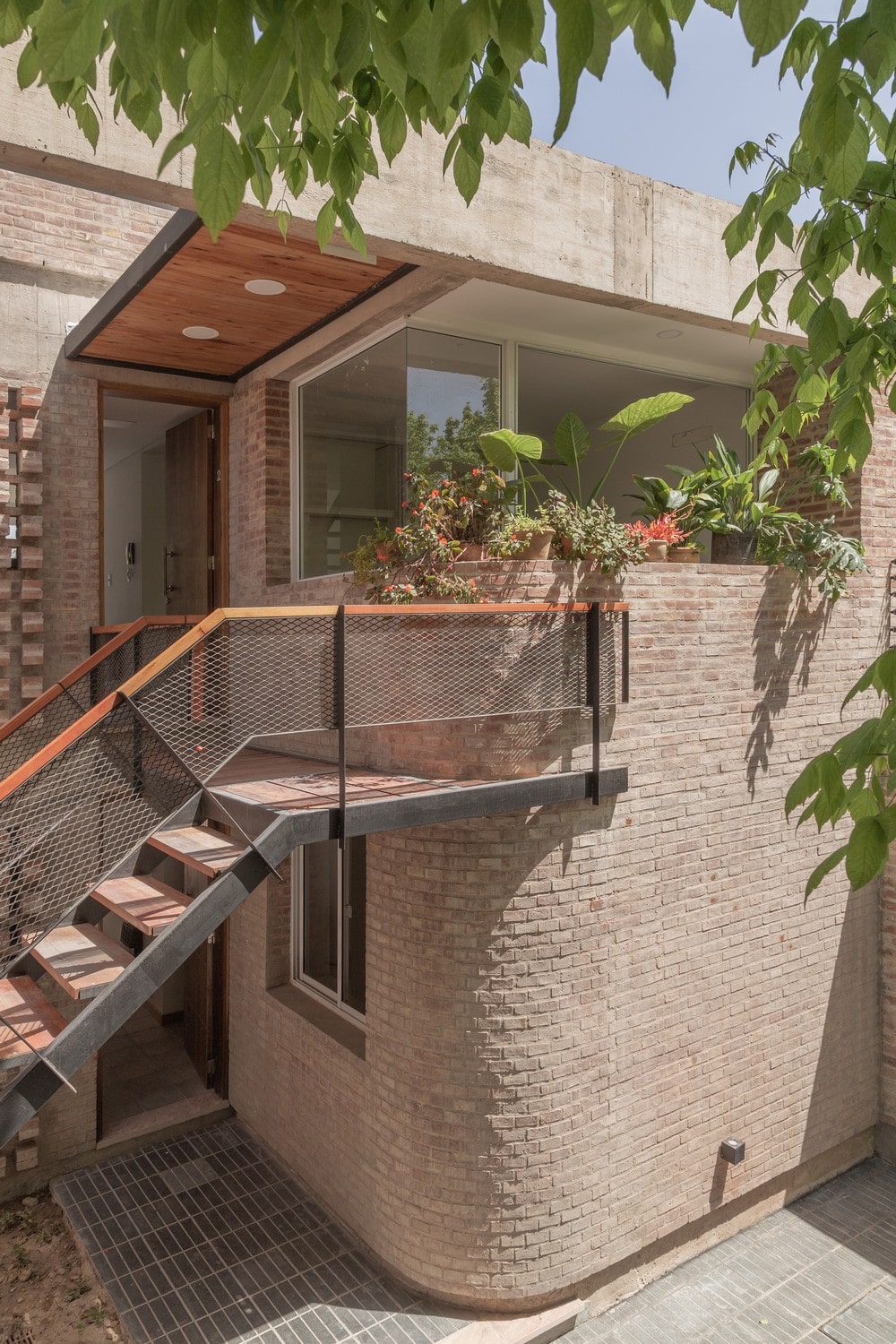
The relationship with the site
In front of the lot, across the street, there is a linear park with large-scale vegetation and green spaces with high attendance by the community, recreational and sports activities, and two means of sustainable connection, the electric tram metro and one of the longest bicycle lanes in Greater Mendoza. This gives the inhabitants of this site a great quality of life and the possibility of looking for views in this green lung. This is also the reason for which screening is used to give texture and light to each space and in turn generate privacy and security in the front faceade of the apartments. This project allows the possibility of thinking about living in relation to the city. Like the Martínez Building, it is enough to cross the street and join a network of bicycle lanes that connects the entire city. These buildings work on their integration with the urban fabric and what it offers; in this case, the incorporation of the park and its leafy trees into both houses as well as enjoying the public connectivity.
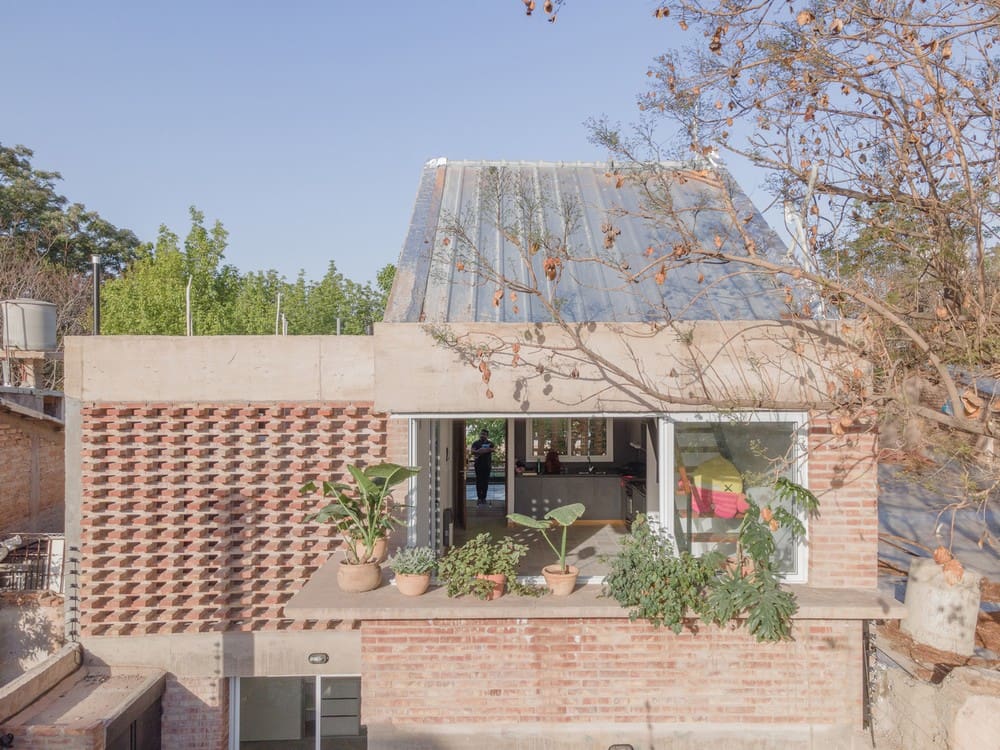
The materiality
A reinforced concrete beam on the facade serves to frame the access, supports the covers that protect the walkway and the stairs from the sun and rain and supports the mezzanine corresponding to the second unit. The set of beams, roofs, walkways, and stairs border a green space that acts as a transition between the outside and the inside, the urban and the private. The raw exposed concrete without additional treatments in combination with the brick used in different ways, results in a stripped-down and simple aesthetic. A staircase and a metal walkway are thought of as attached, subtle and light elements that contrast in texture and expressiveness with the materials that make up the structure. This language, which seeks the expression of each material as such, is a constant in the studio’s work, questioning mannerisms and trying to make each element justify itself.
