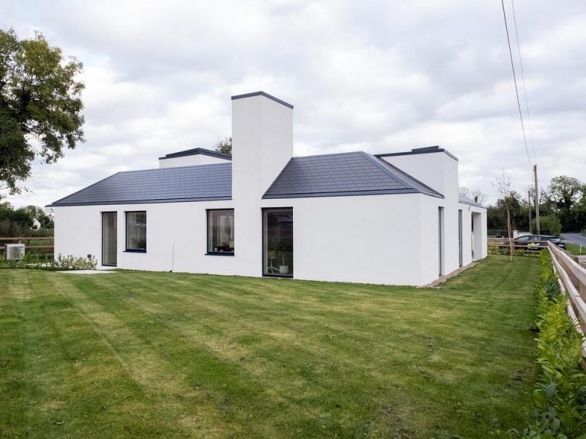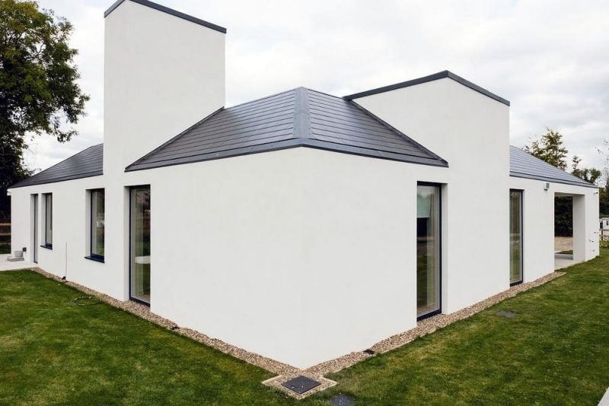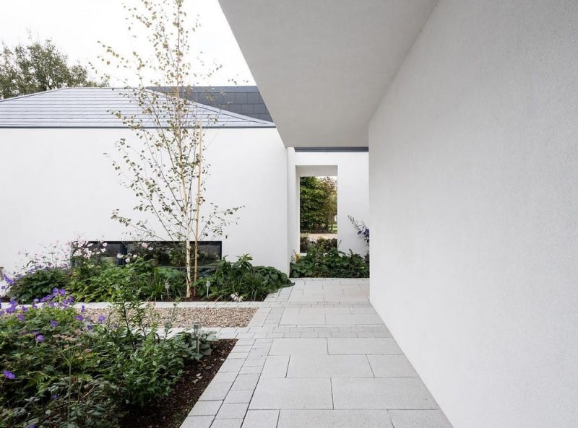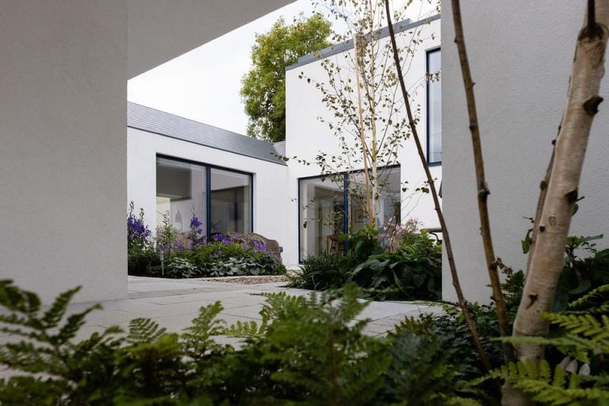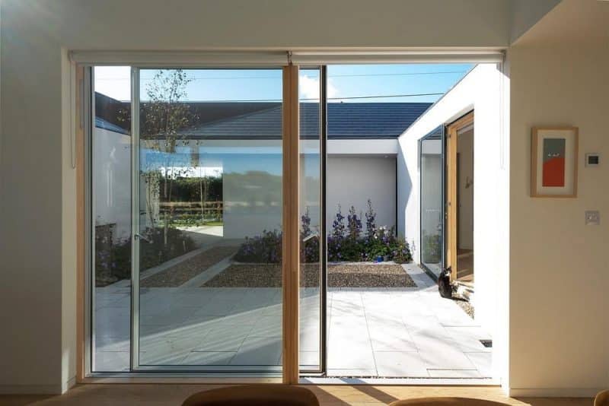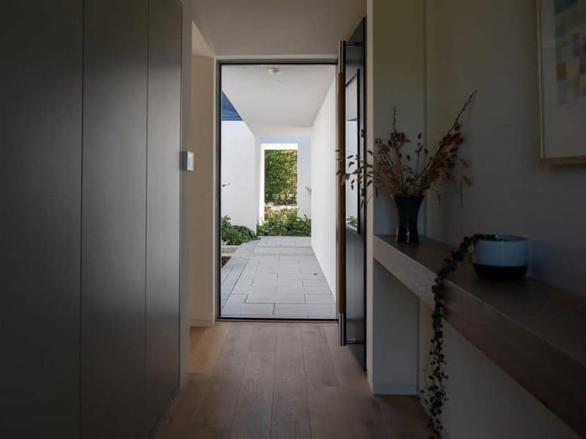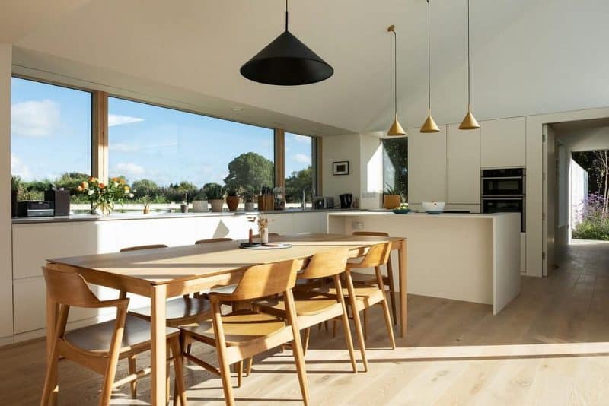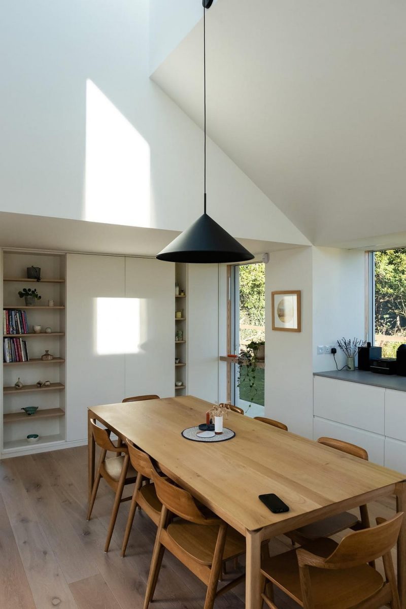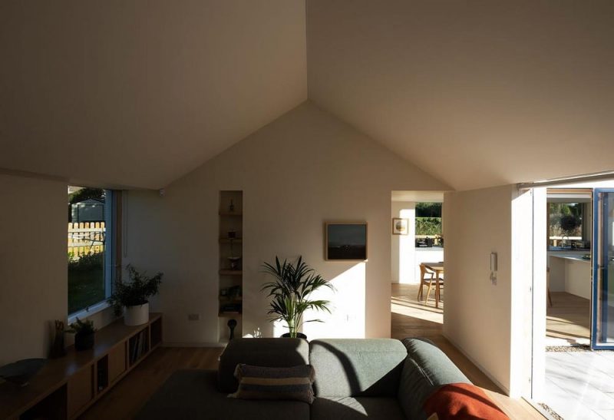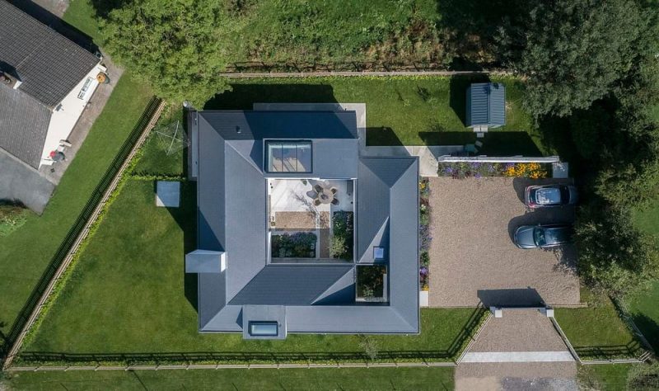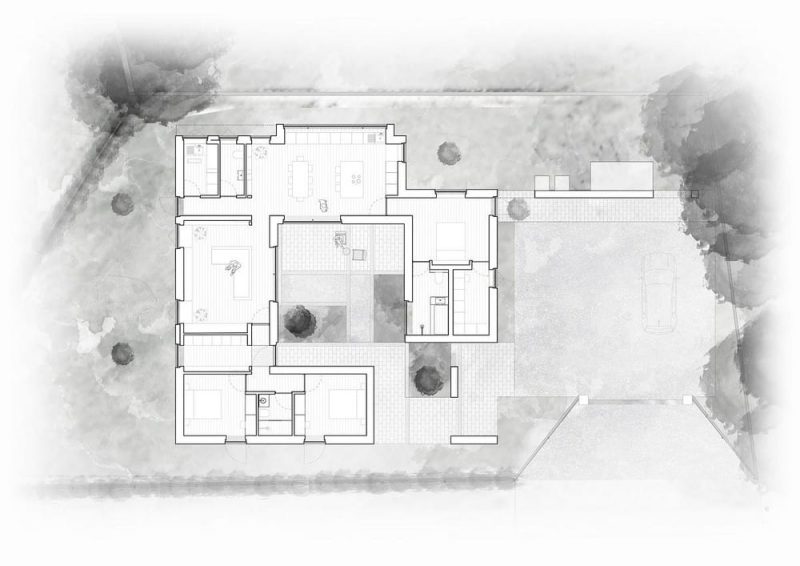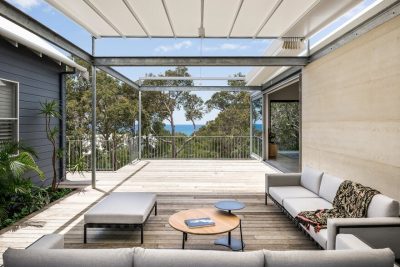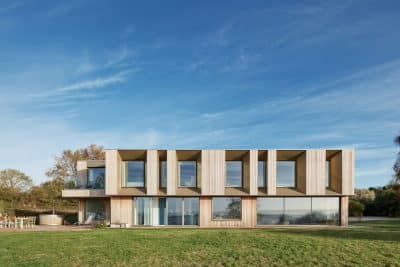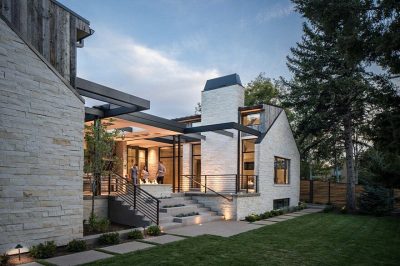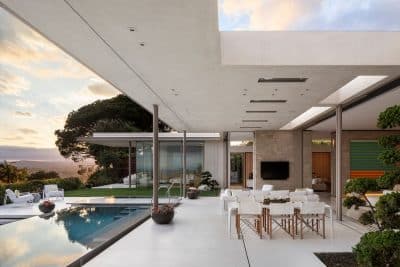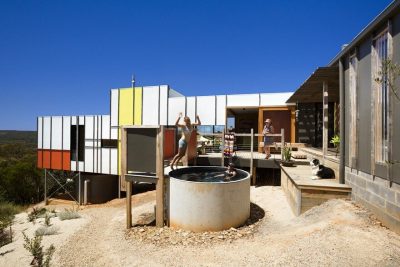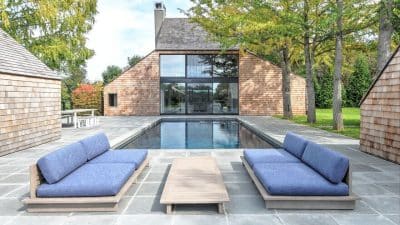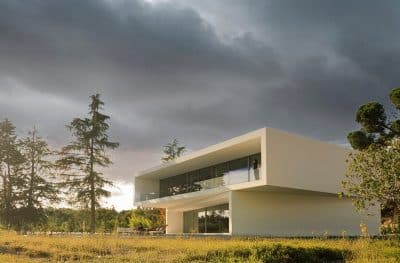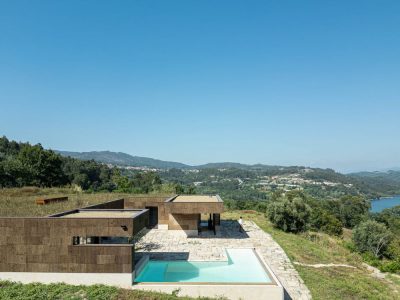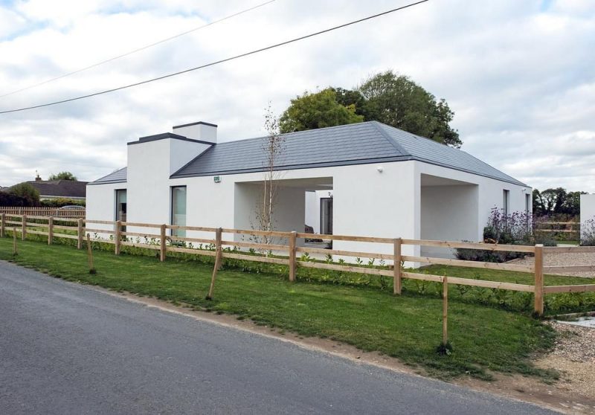
Project: Seoidin Courtyard House
Architecture: DUA – Design Urbanism Architecture
Location: Ireland
Area: 150 m2
Year: 2021
Photo Credits: Shane Lynham
Seoidin Courtyard House by DUA was commissioned for a family with deep historic ties to Ratoath Village in Co. Meath. Rooted in the local community, the family wanted a home that blended seamlessly with its surroundings while embracing the traditions of Irish farmhouse typology. The design reflects this heritage through a composition of courtyards, chimneys, and carefully positioned wings that balance daylight, privacy, and connection to nature.
Inspiration from Local Vernacular
The form and layout of Seoidin Courtyard House draw directly from the rural farmhouse style found across the region. Organized around three courtyards and three chimneys, the design creates a rhythm of spaces that feel both familiar and timeless. Each wing was positioned with intent: bedrooms and private areas open outward to the landscape, while social and communal spaces orient toward the internal courtyard, ensuring intimacy and visual connection between different zones of the home.
The Role of Courtyards
Three courtyards define the spatial character of the residence. The forecourt establishes the arrival sequence, while the central courtyard acts as the heart of the home. A third, planted courtyard mediates between the external forecourt and the inner courtyard, softening transitions and blurring the boundary between interior and exterior spaces. This layered progression allows the house to reveal itself gradually, creating a sense of discovery as one moves inward.
Framing Light and Views
Daylight optimization and framed views shaped the design of each room. In the dining area, a long horizontal window draws the eye toward the cattle field beyond. The bathroom incorporates a low window that connects to the courtyard without compromising privacy. Meanwhile, the kitchen features a high window that captures southern light and frames dramatic Irish cloudscapes. Each gesture reflects a deliberate strategy to connect daily life with the surrounding environment.
Material Palette and Atmosphere
The design emphasizes calmness, clarity, and connection to nature. As the family approached retirement, they sought a serene and uncluttered environment. DUA achieved this by using pure, primitive forms and a restrained palette of timber, stone, and plaster. Minimal detailing enhances the sense of quiet sophistication, while meaningful artifacts belonging to the family were curated and displayed within the home. The result is a space that feels deeply personal, yet architecturally timeless.
A Jewel Revealed
Named Seoidin—meaning “little jewel” in Irish—the house embodies its name. From the outside, it appears understated and simple, echoing the modest charm of the vernacular farmhouse. Yet, once inside, layers of spatial complexity emerge. The interplay of courtyards, shifting views, and changing light creates a home that continuously evolves with time and use. Seoidin Courtyard House is not only a residence but also a poetic retreat where architecture, landscape, and life merge into harmony.
