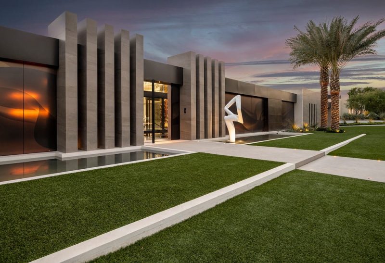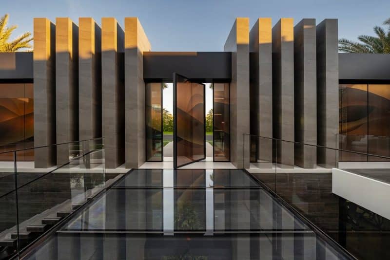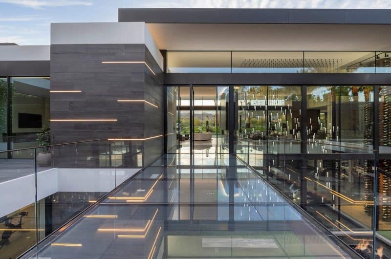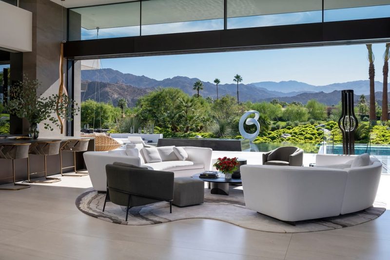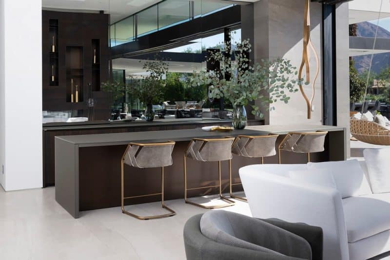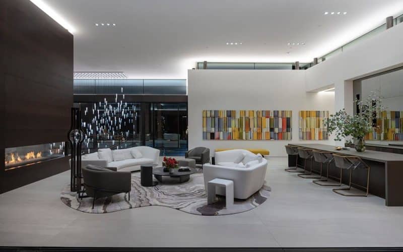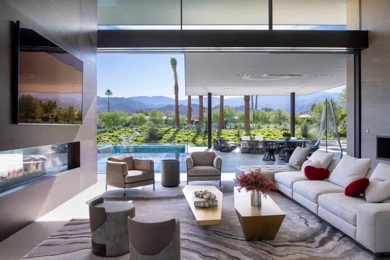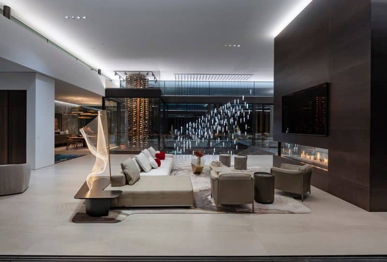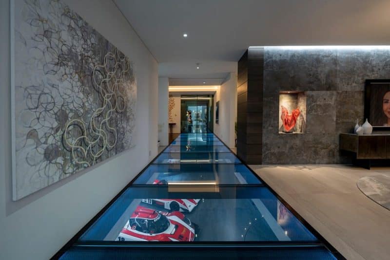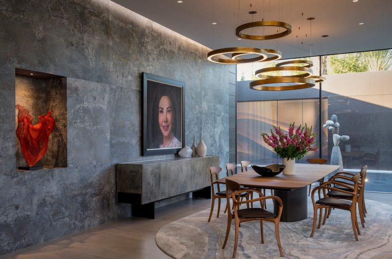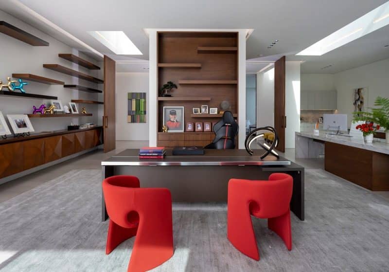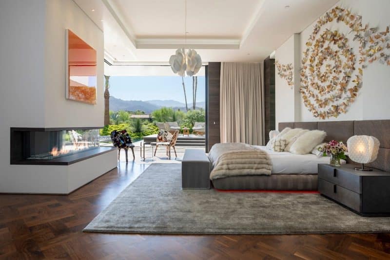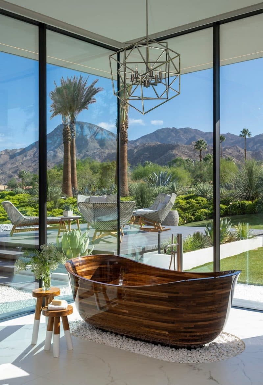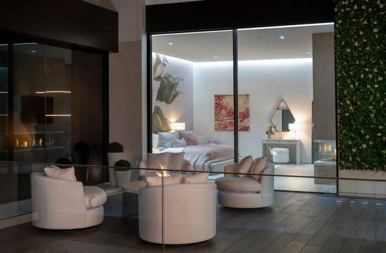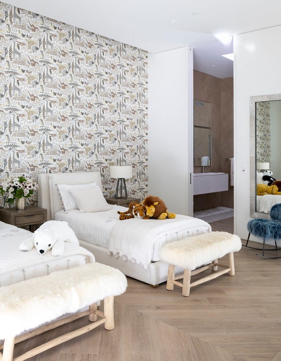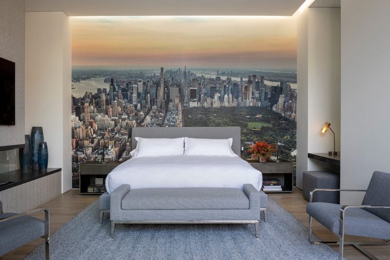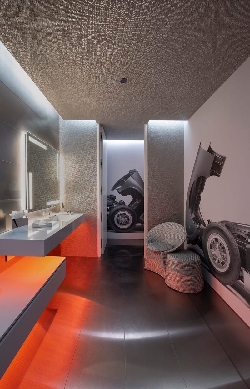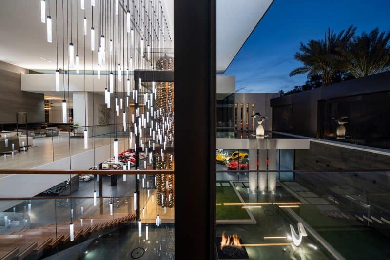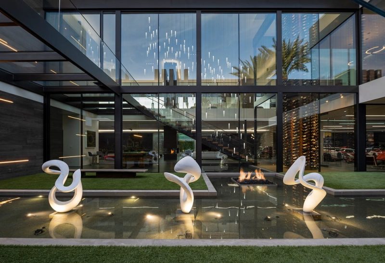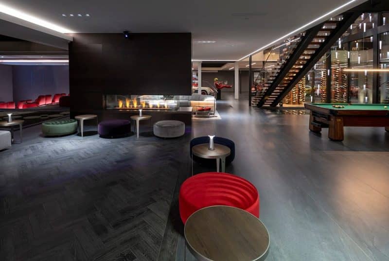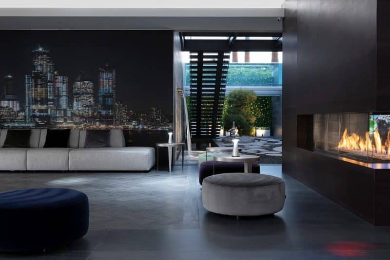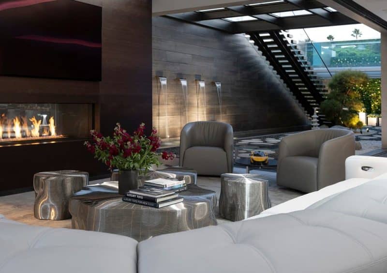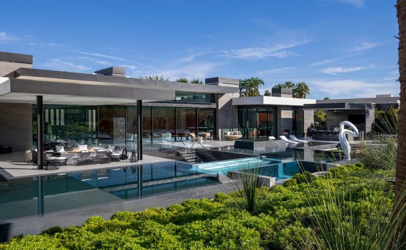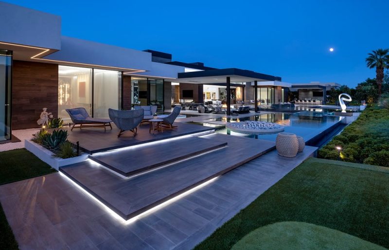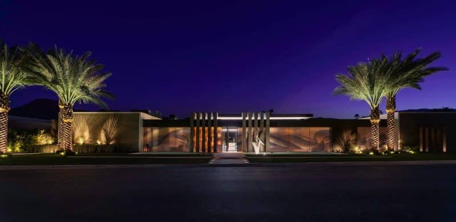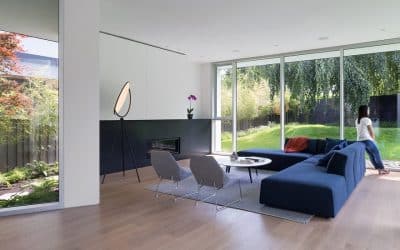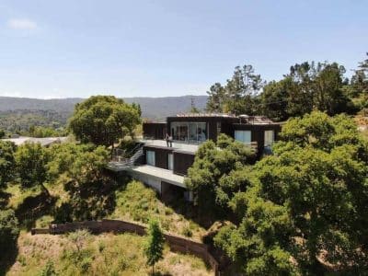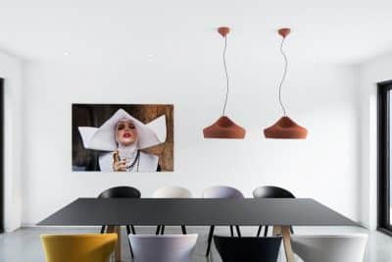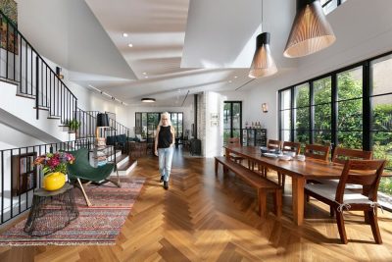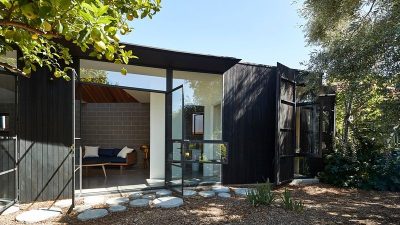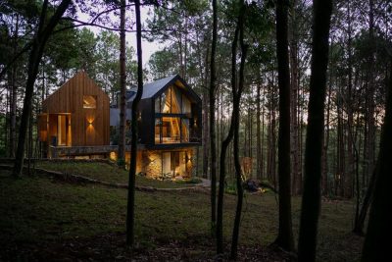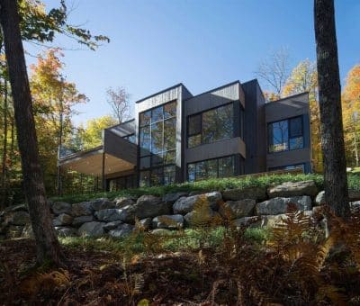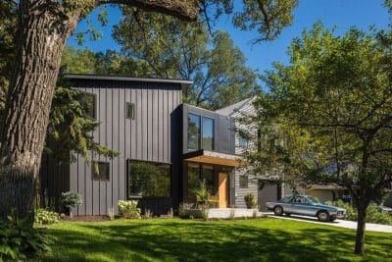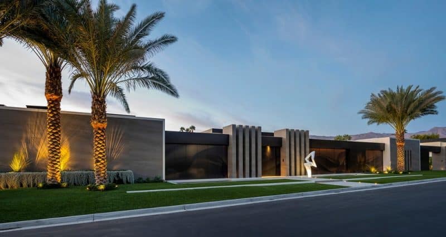
Project: Serenity House
Architecture: Whipple Russell Architects
Lead Architect: Marc Whipple AIA,
Interior Design: Lisa Park, Whipple Russell
Project Manager: Ty Harrison
Contractor: Michael Robinson, RAM development
Structural Engineer: Delta Engineering
Landscape Architect: Randy Purnel
Location: Indian Wells, California, United States
Area: 24416 ft2
Year: 2022
Photo Credits: William MacCollum
Nestled within the gated Vintage community of Indian Wells, Serenity House by Whipple Russell Architects transforms strict one‑story height limits into an immersive two‑level desert retreat. By excavating downward, the design team embraced depth over elevation, crafting a home that balances serene minimalism, kinetic art, and engineering marvels—ultimately offering an expansive yet intimate canvas for its artist‑engineer clients.
Excavating Vertical Luxury
Firstly, local codes required a single‑story profile, so the architects reimagined vertical space by digging down. Consequently, Serenity House steps gracefully around two glass‑walled courtyards, allowing natural light to flood both levels. Moreover, transparent walkways and sunken patios visually connect spaces, so guests crossing the front reflecting pond via a glass bridge immediately glimpse the lower‑level lounge—testing the home’s layered spatial drama.
A Dynamic Threshold of Water and Light
Meanwhile, the entry façade features a custom glass mural that evokes desert hues while providing privacy. Additionally, dual reflecting ponds frame the glass‑pivot door, highlighting Richard Erdman’s kinetic sculptures—Aurora, Odyssey, and Aria—which rotate on concealed steel pins. Furthermore, a bespoke “rain cloud” light fixture disperses hundreds of OLED droplets above the threshold, animating the entry with a poetic interplay of shadow, water, and light.
The Iconic Wine Tower
Moreover, the foyer hosts a 28‑foot revolving Wine Tower: a steel cylinder punctuated by 1,280 custom‑angled bottle holders. As a result, hidden motors and climate‑controlled glazing allow the tower to corkscrew skyward—turning wine storage into a dramatic, ever‑spinning sculpture visible throughout the main living spaces.
Layered Entertainment and Retreat
Furthermore, Serenity House unfolds across multiple experiential zones. For example, the main level houses three kitchens—including a 900 ft² commercial catering kitchen—while sliding glass walls seamlessly connect living areas to the dual pool terrace and glass swim bridge. Likewise, the lower level features a fingerprint‑activated Spanish‑cedar humidor, a poker room with a nine‑panel video wall, a private theater, and an open‑concept car museum complete with supercar turntable—all designed for comfort and spectacle.
Bespoke Bedrooms and Baths
Consequently, private quarters embrace thematic variety. The primary suite opens directly onto pool terraces and a putting green, while its bath boasts book‑matched porcelain and a circular glass shower beneath a skylight. Similarly, guest rooms range from boho‑heritage to safari chic, each outfitted with custom wallpapers, marble accents, and concealed storage. Therefore, powder rooms delight with murals of balloons, Lamborghinis, or golden gramophones—surprising guests at every turn.
Wellness, Art, and Panoramas
In addition, Serenity House integrates wellness and creativity with a gym featuring Technogym and Tonal systems, a Thassos‑marble sauna, dual‑level art studios, and a rooftop spa terrace. Consequently, every room frames Coachella Valley vistas—through ribbon windows, glass floors, or the rooftop’s panoramic horizon—reinforcing the home’s deep connection to its desert setting.
By weaving stringent regulations into an expansive narrative of light, art, and engineering, Serenity House exemplifies how thoughtful design and collaboration can transform limitations into moments of wonder—creating a true sanctuary amid the desert’s stark beauty.
