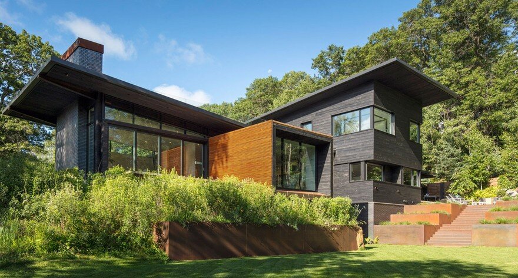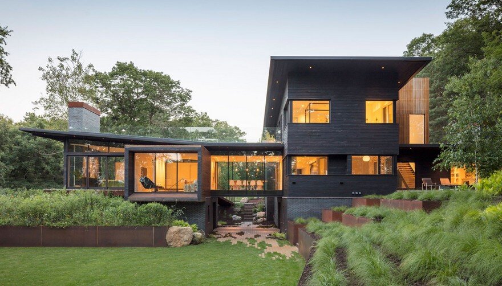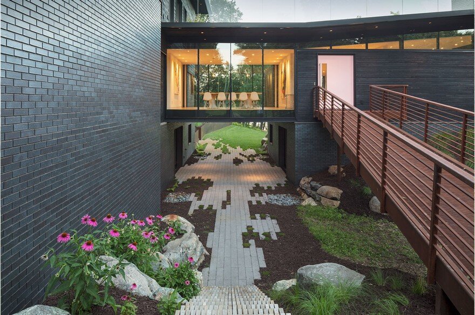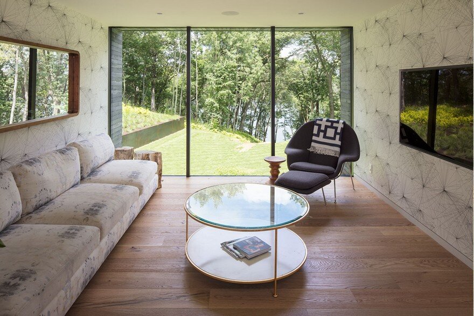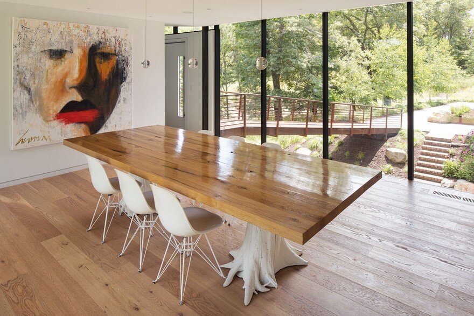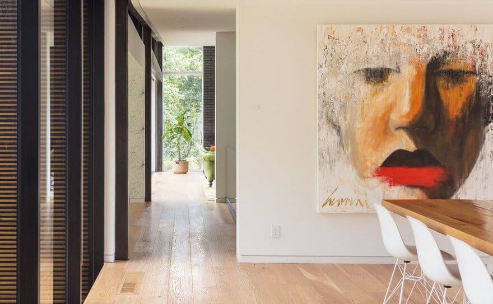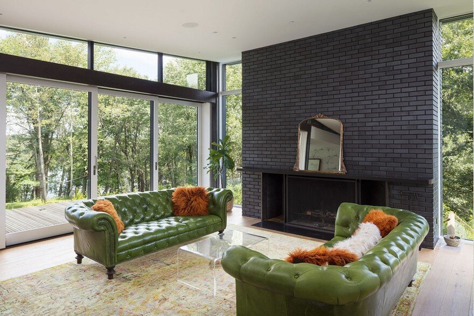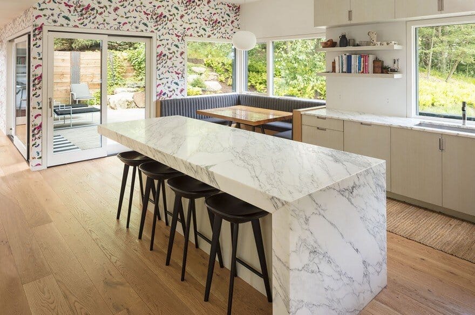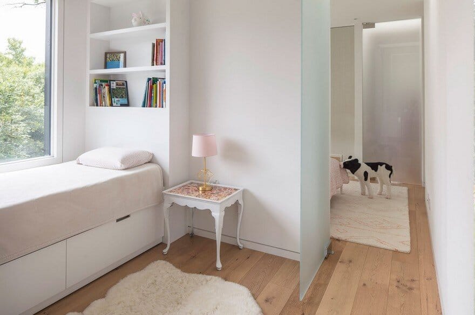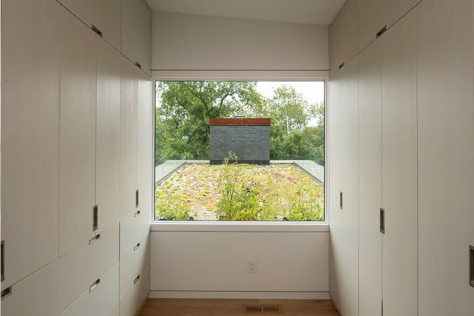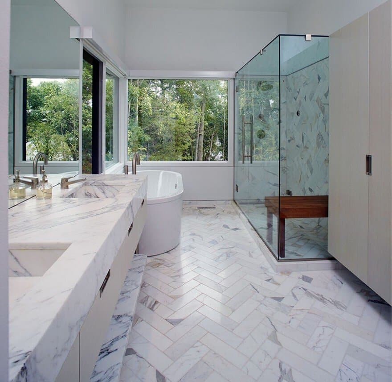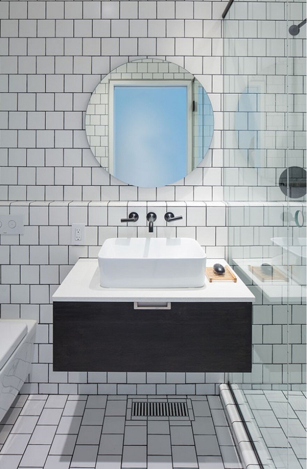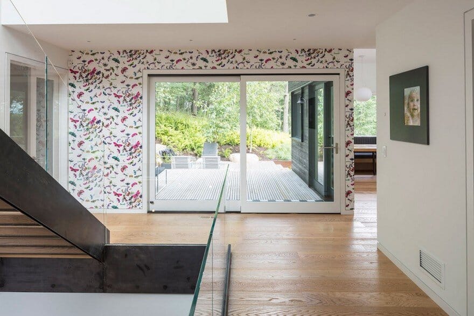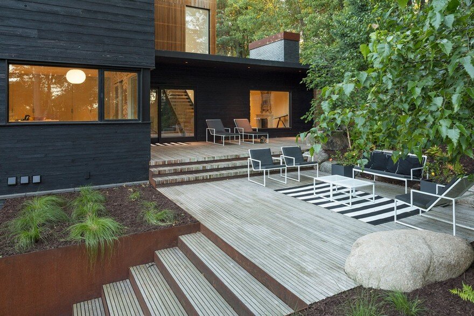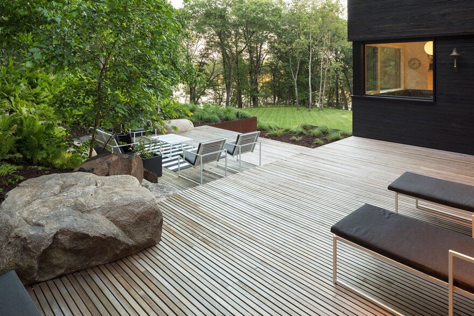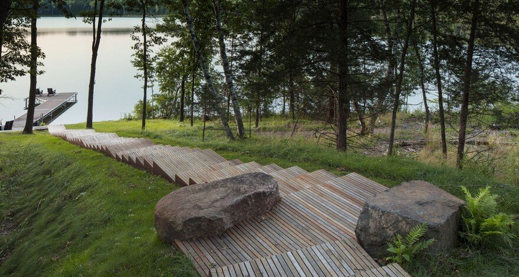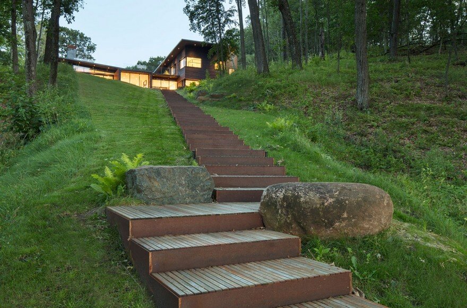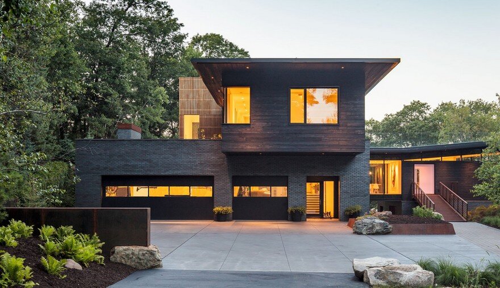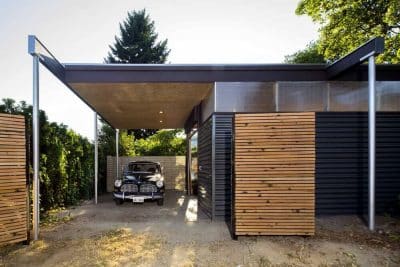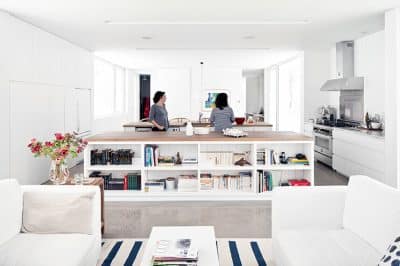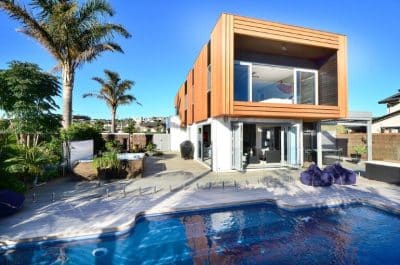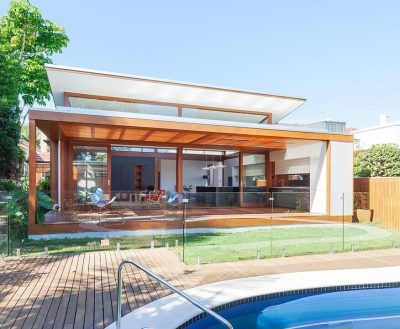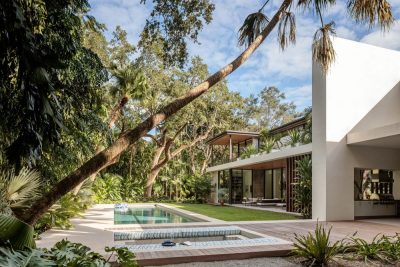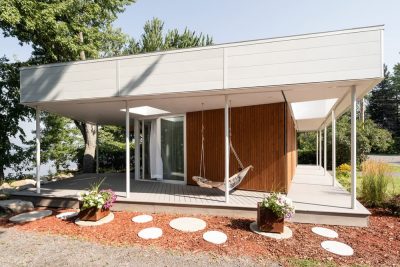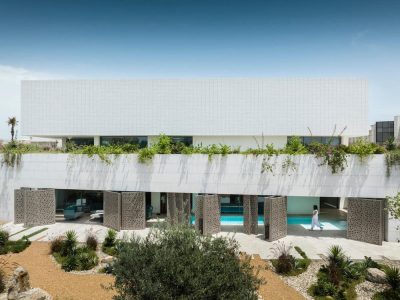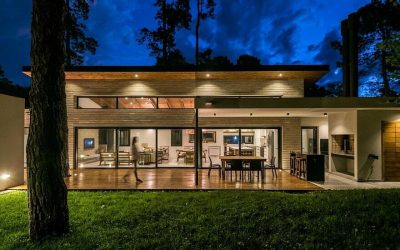Project: Shadow Box Residence
Architects: SALA Architects
Designer: Katherine Hillbrand
Team: Chris Meyer, Katie Leaf, Ann Hauer, Max Mahaffey, Marc Sloot
Location: Minneapolis, Minnesota, United States
Photography: Troy Thies; Master Bath photo by Jill Greer
Designed for clients with a highly-developed sense of design, this sculptural home set deeply into the hillside of the Stillwater countryside features charred wood siding (shou sugi ban), cantilevered roof overhangs, and a glass bridge that visually separates the public and private spaces of the house.
The design team worked closely with the family to create a home with a strong, modern architectural statement yet filled with lively, light-filled spaces both large and small, that accommodate the needs and lifestyle of a young and growing family.
What seemed simple in theory, required rigorous work on our part to stay on track. Our design goal was to keep certain elements, such as the dining room bridge, roof cantilevers, and railings as thin and light as possible and to play these against the heavier, darker components of the structure.
Working closely with our client to clarify and edit the program, we questioned and re-examined preconceptions and explored uncharted design solutions. In our on-going conversations with the client, we tried to cull out those things that didn’t support the most meaningful aspects of their program and of the design objectives. We wrestled with nearly two hundred details in our effort to highlight the play between solid and void, light and dark, anchored and floating. Contrasting materials, textures, and patterns complement one another to create balanced and joyful spaces.
The on-going search for answers was at once demanding and exhilarating. We relied on accumulated building knowledge but were given the leeway to explore construction assemblies that expressed our client’s creative and courageous vision. Knowing that each detail had the potential to be both specific and holistic if artfully integrated into the design, we drew upon the overarching design intent again and again.
We needed to accommodate steel structural loads, heating, venting and air conditioning runs, a glass curtain wall assembly and the best insulation principles, all while aiming for a particularly thin assembly. Energy-efficient design features and technology, such as solar photovoltaic panels, a green roof, and geothermal energy systems, allows the homeowner to eventually become energy independent.
Grounded by its singular direction and enhanced by innovative details, the Shadow Box may eventually cast its “shadow” onto our future work, extending the knowledge we’ve gained and the lessons learned.

