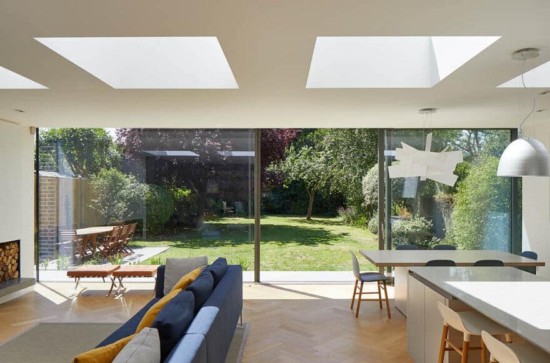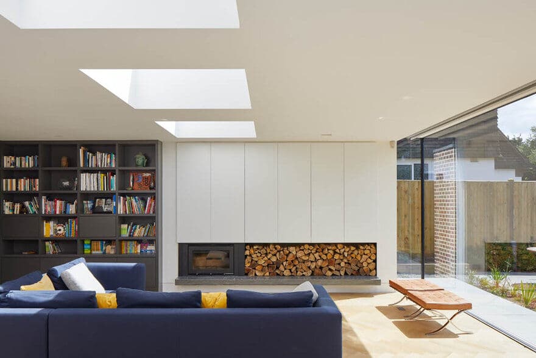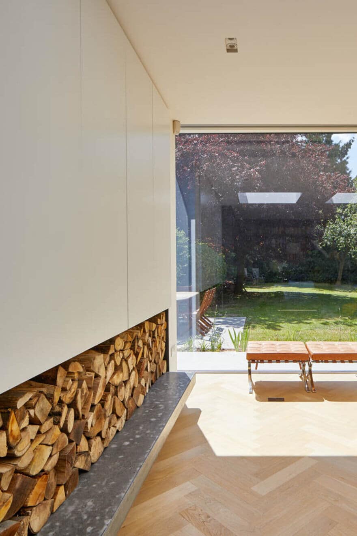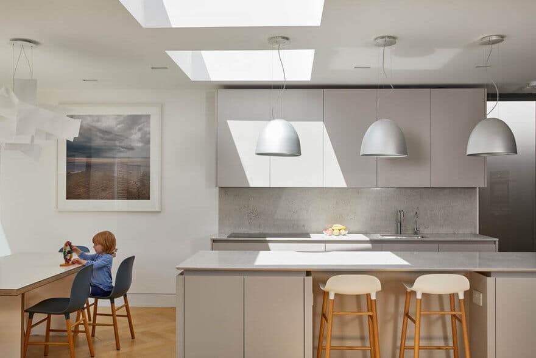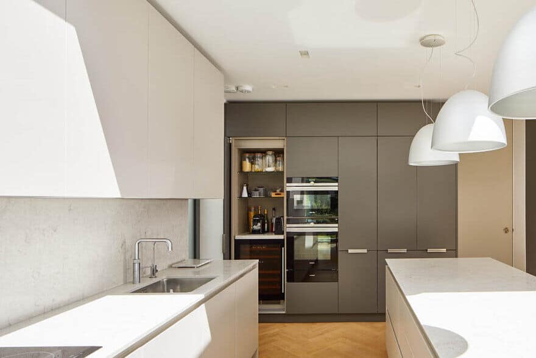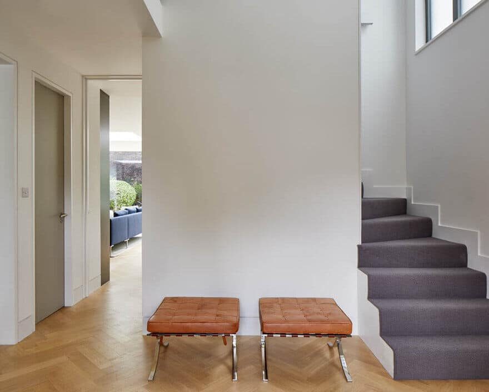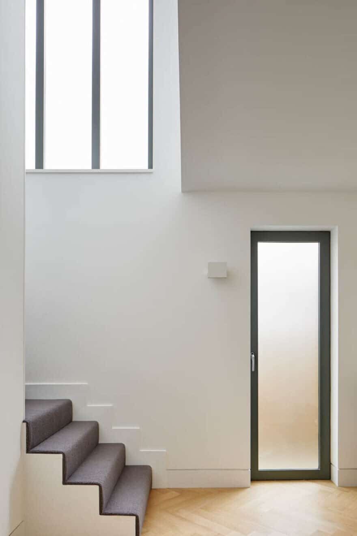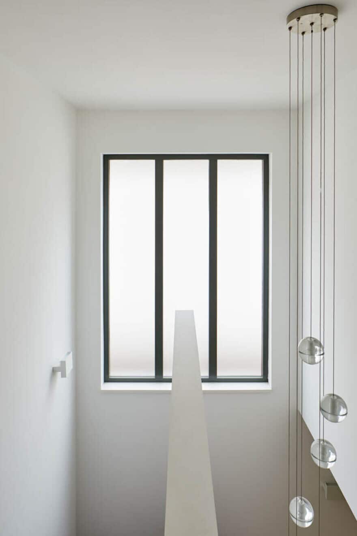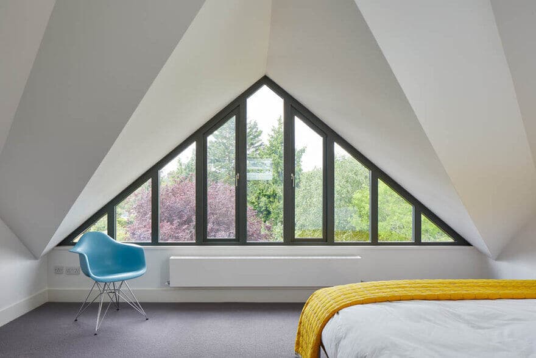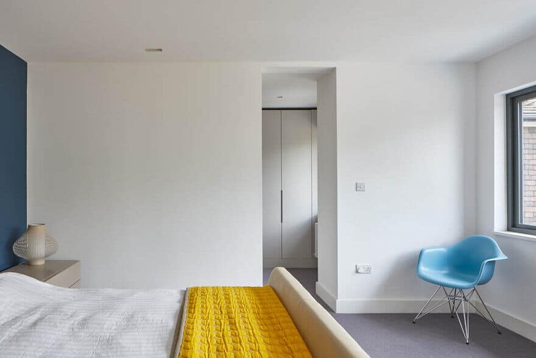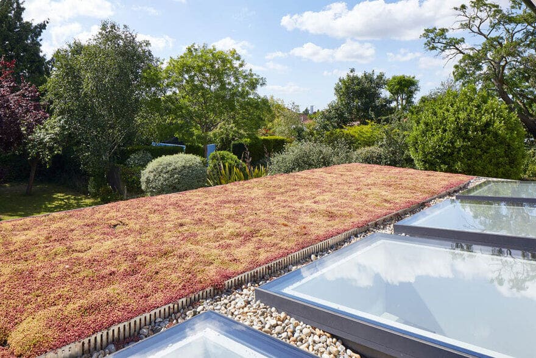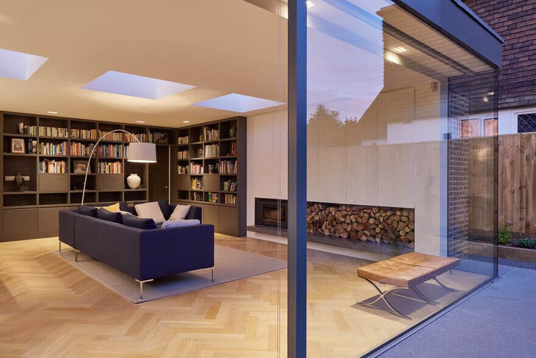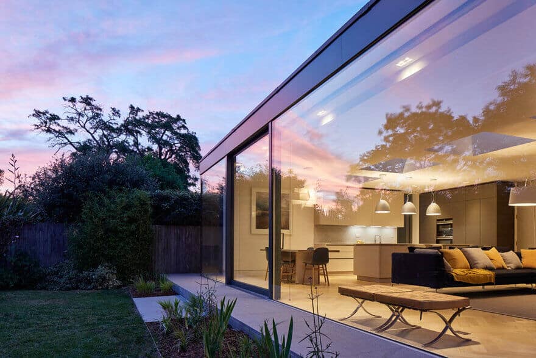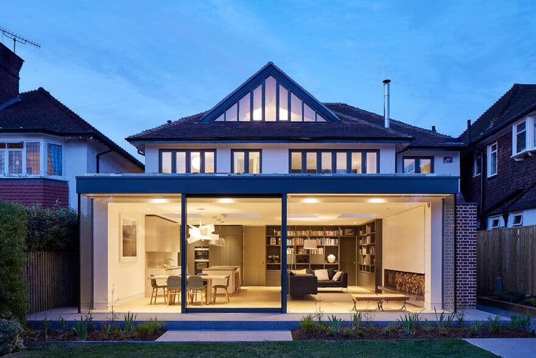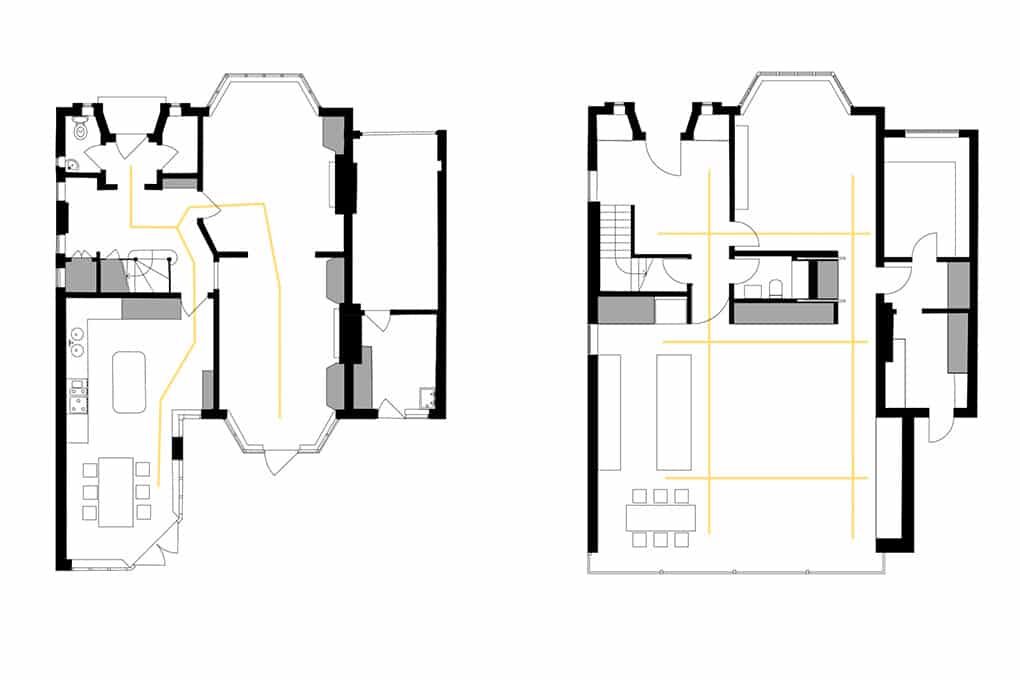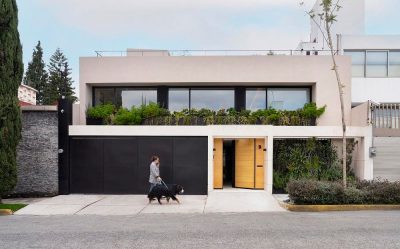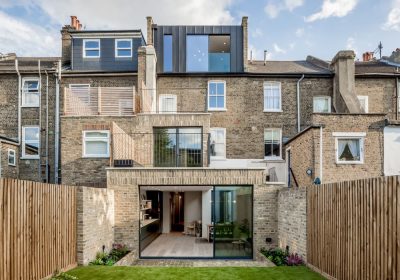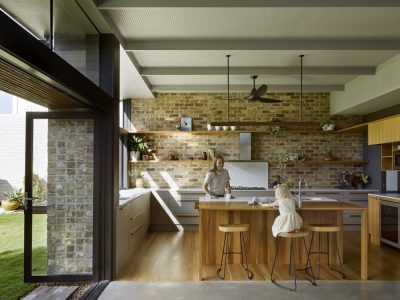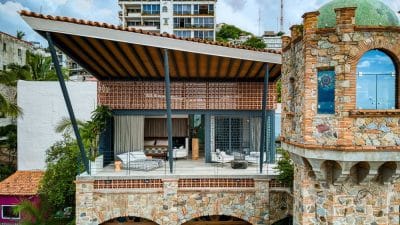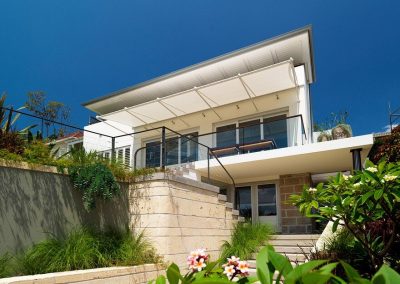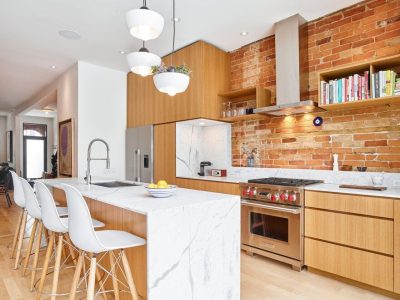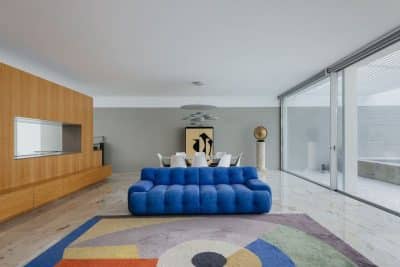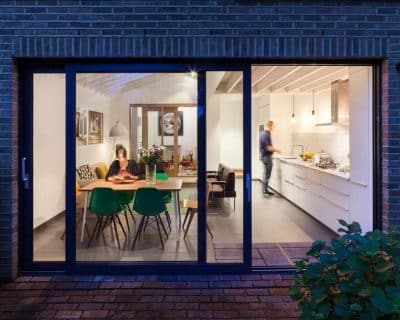Project: Sheen House
Architects: R2 Studio Architects
Location: North Sheen, London, United Kingdom
Year 2018
Photographer: Andy Stagg
Reimagining of a 1920 house in North Sheen conservation area including a large open-plan family area and sympathetic loft extension.
The objective of this project was to adapt a 1920s house to today’s modern life needs by creating a well-connected open plan ground floor living space while creating additional living accommodation upstairs.
Despite previous extensions the existing house had small rooms which felt isolated with little if any connection to the large garden at the rear of the home. The brief was to ‘break the 4x4m grid’, making this project an example of how it can be more important to carefully remove parts of an existing building than to add to it.
The Sheen House project includes a rear extension with a large open-plan space including the kitchen, dining space, lounge and library which form the heart of the family home. This space is connected to the front of the house by alternative routes, forming a circular route without dead-ends and making the maximum use of space.
The entrance and stair has been radically modified to open up long expansive views through the house and into the garden beyond. The new orientation of the stair allows daylight into the entrance hall which was previously obstructed and creates a generous double-height entrance space which allows a view up all the way to the top floor.
Due to the strict conservation guidelines the loft extension to this house presented a particular challenge. The solution was to build a large triangular dormer which is fully glazed, creating a unique space with panoramic views over the garden. The existing side extension was fitted with a traditional hipped roof in order to blend the extension visually into the main house.

