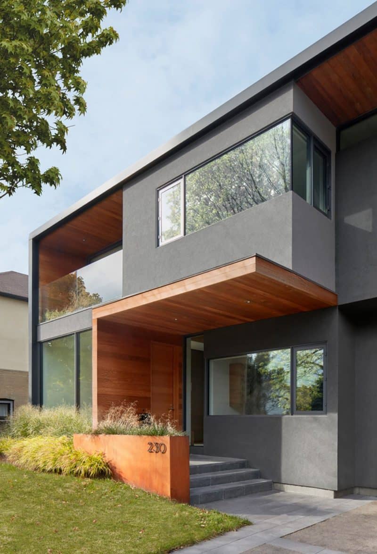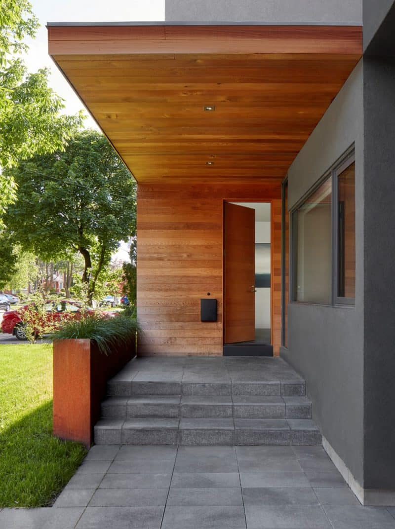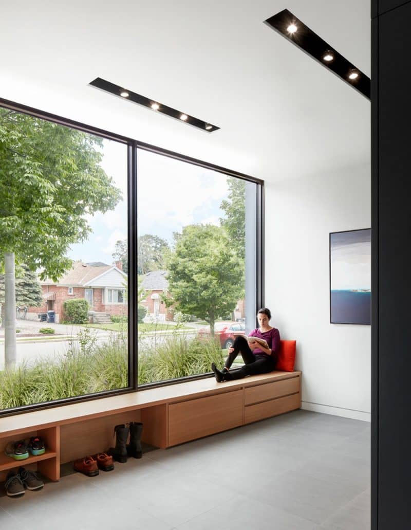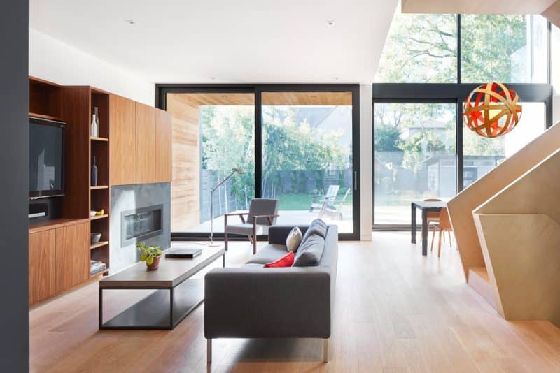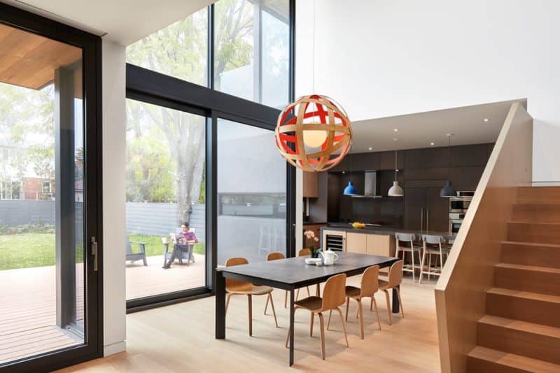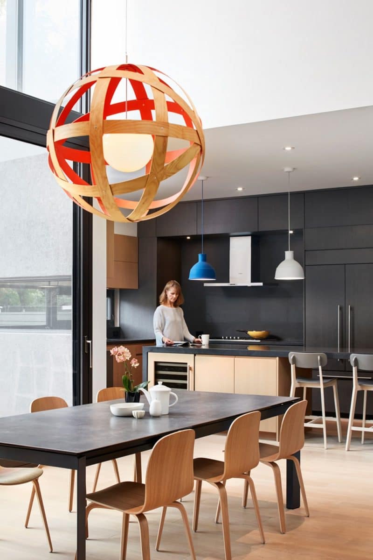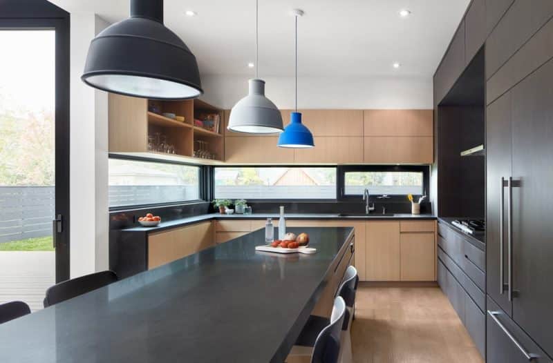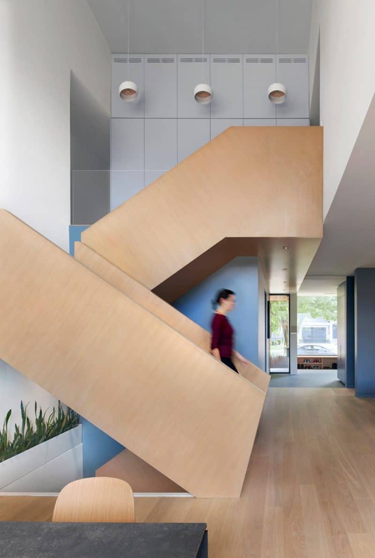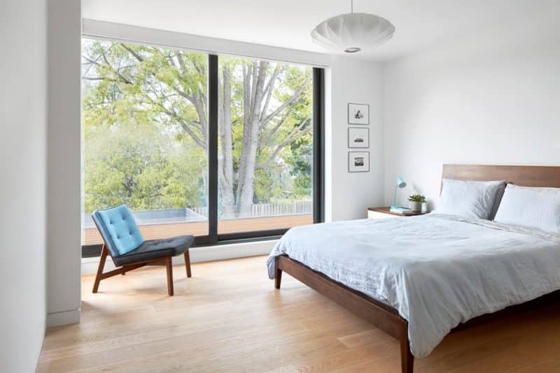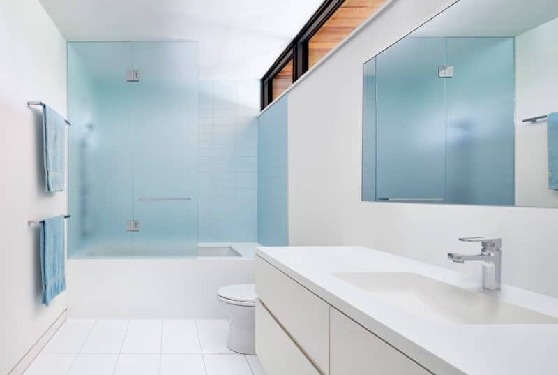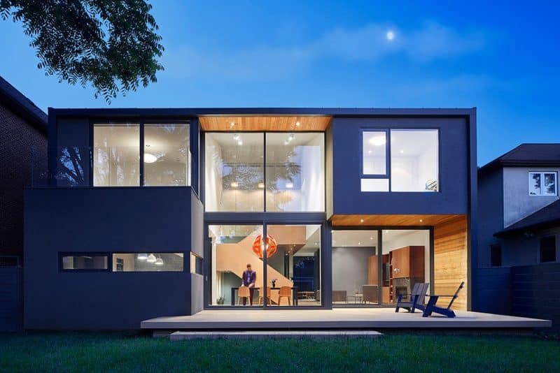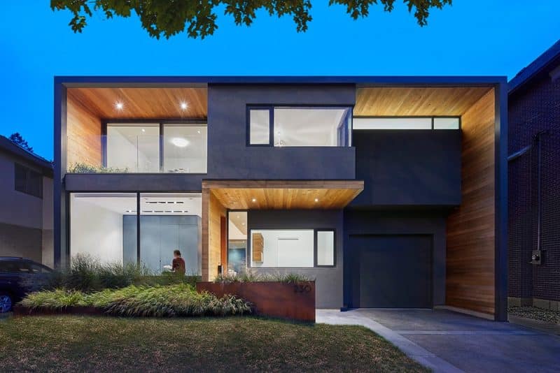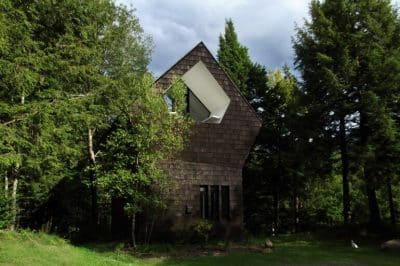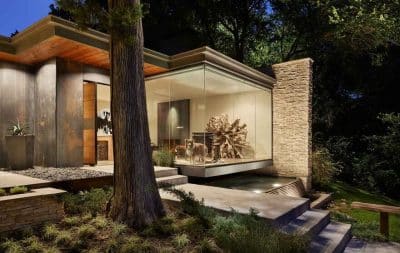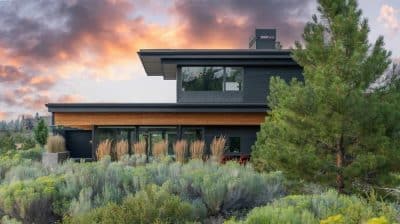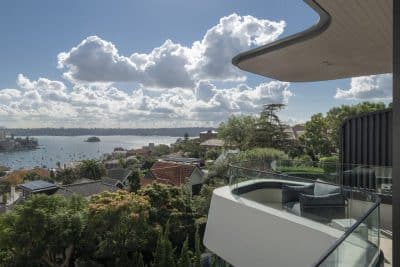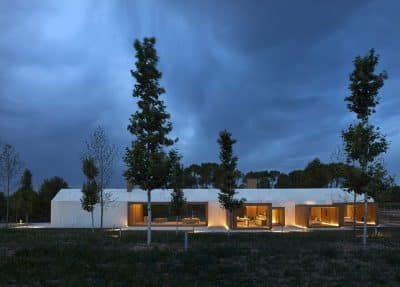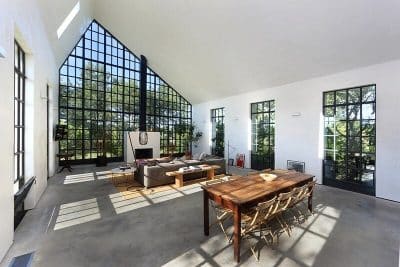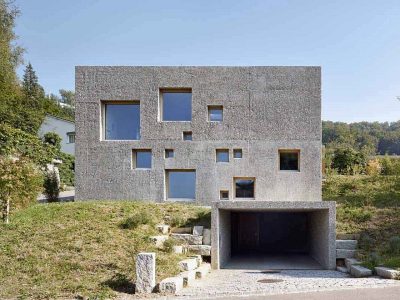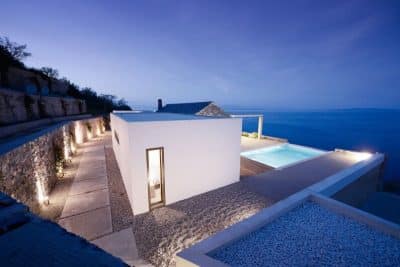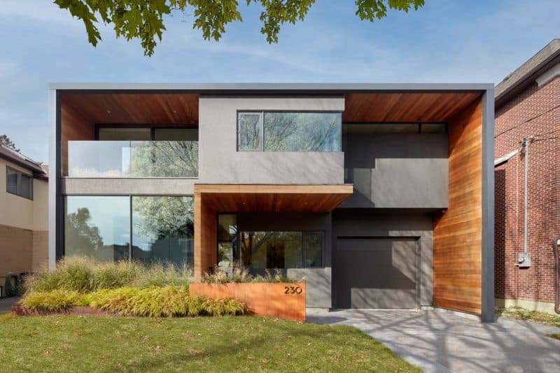
Project: Shift Residence
Architecture + Interior Design + Landscape Design: Dubbeldam Architecture + Design
Design team: Heather Dubbeldam, Marisa Maggs, Oliver Dang, Scott Sampson
General Contractor: DDF Contracting Ltd.
Structural Engineer: Blackwell Structural Engineers
Location: North York, Ontario, Canada
Size: 3,200 s.f. / 300 s.m..
Completion: 2022
Photography: Shai Gil, Riley Snelling
A push and pull of interior volumes manifests in an exterior form that offers the occupants a meaningful relationship to the outdoors.
In Toronto’s evolving postwar neighborhoods, where traditional bungalows are often replaced by larger, faux-historical homes, Shift Residence stands out as a distinctively modern development. Designed by Dubbeldam Architecture + Design, the house reinterprets the suburban bungalow with a fresh, architectural approach that integrates a stepped facade characterized by alternating volumes. The facade, marked by contrasting cladding, emphasizes these volumetric shifts and is complemented by Western red cedar in the recessed areas against a charcoal gray exterior.
Spatial Harmony with Nature
The Shift Residence spans 300 square meters across two floors, crafted to enhance the inhabitants’ connection with the outdoor environment. The home is arranged into six staggered volumes that either project outward or retract, sculpting the residence’s exterior and optimizing interior light, views, and access to multiple outdoor spaces. These include corner windows, expansive roof overhangs, green roofs, and second-floor balconies, which together foster a seamless indoor-outdoor living experience.
Openness and Connectivity
The design of the house emphasizes permeability and openness. The front façade is inviting to the street, while the rear features extensive glazing that dissolves the boundaries between the interior and the lush surroundings. The rear façade’s dynamic volumes create a variety of covered and open outdoor areas, enhancing the home’s interaction with its environment. A large deck extends across the back, effectively doubling the living and dining area during warmer months and offering a generous outdoor retreat.
Interior Dynamics and Light
Internally, the house features a double-height atrium with walls of glass that offer sweeping views of mature neighborhood trees and invite natural light deep into the home. The centerpiece is a sculptural staircase with a white oak and Baltic birch balustrade, whose design adds a dynamic visual element to the space. This staircase not only serves a functional purpose but also acts as a striking design feature that enhances the overall aesthetic of the interior.
Sustainable Features and Community Integration
Shift Residence incorporates numerous sustainable technologies to minimize its environmental impact. These include strategic window placement for optimal passive cooling, photovoltaic panels for energy, and green roofs that reduce rainwater runoff. The home’s heating and cooling are powered by geothermal energy, with all materials selected for sustainability, durability, and minimal environmental impact. This approach extends to interior details, where natural finishes and vibrant colors create a welcoming atmosphere throughout the residence.
Shift Residence not only provides a modern living solution but also demonstrates a commitment to sustainable building practices and thoughtful community integration, making it a model for future residential projects in urban settings.
