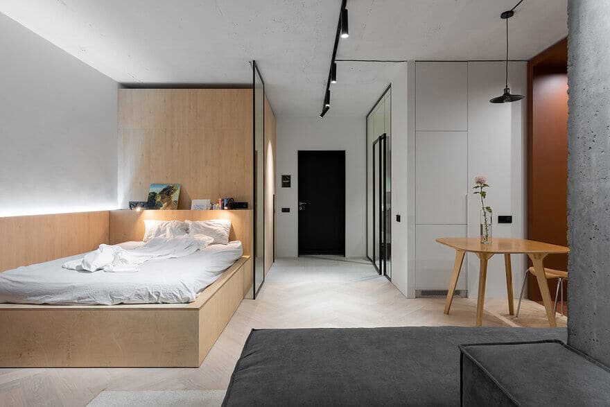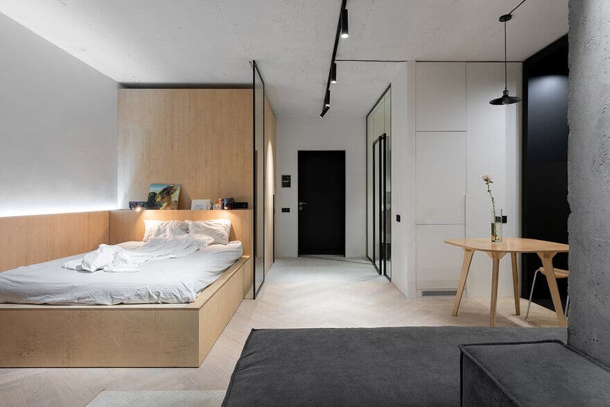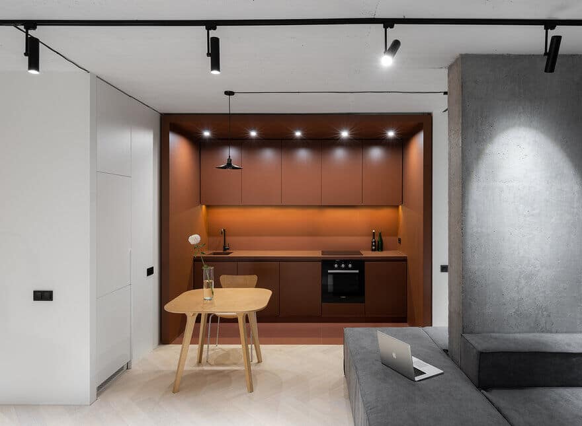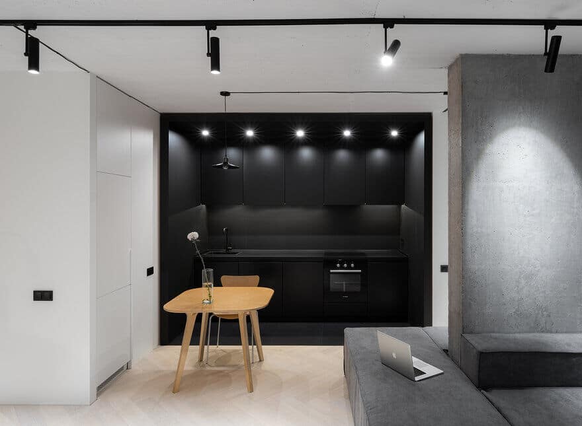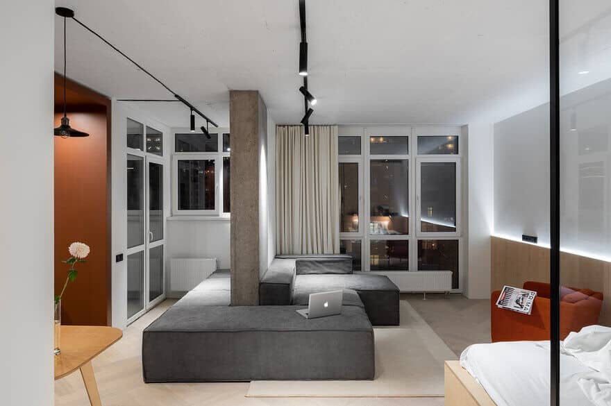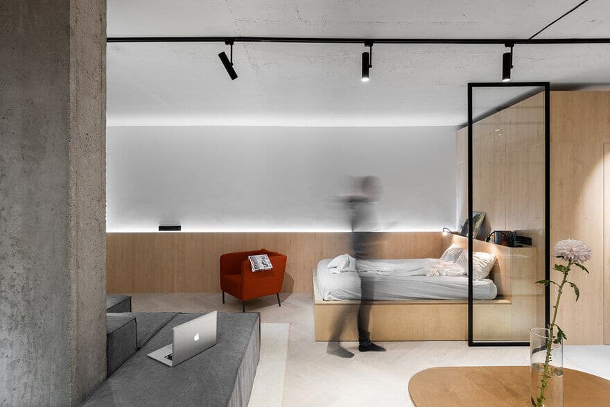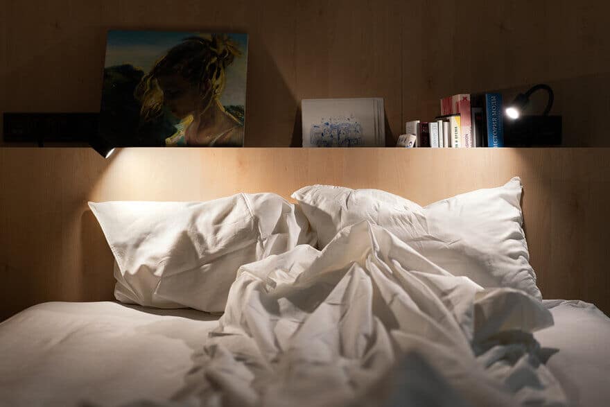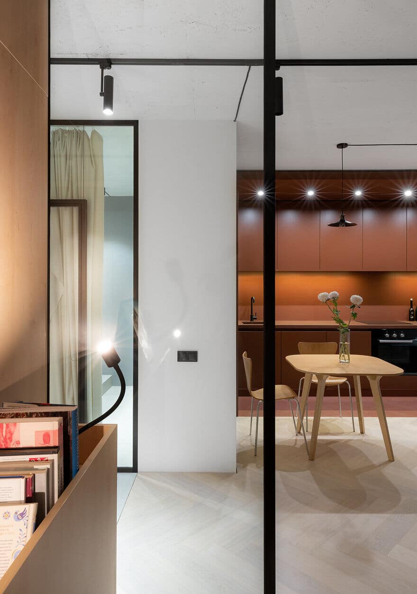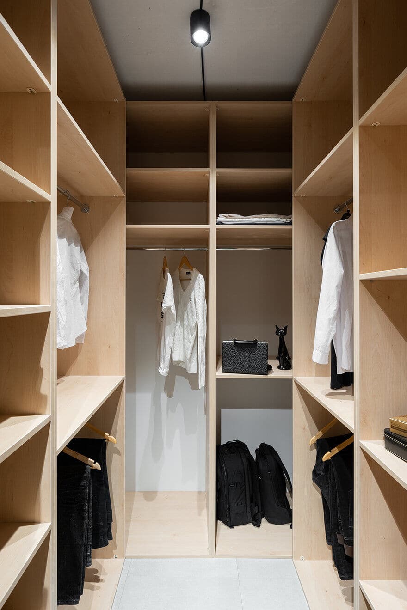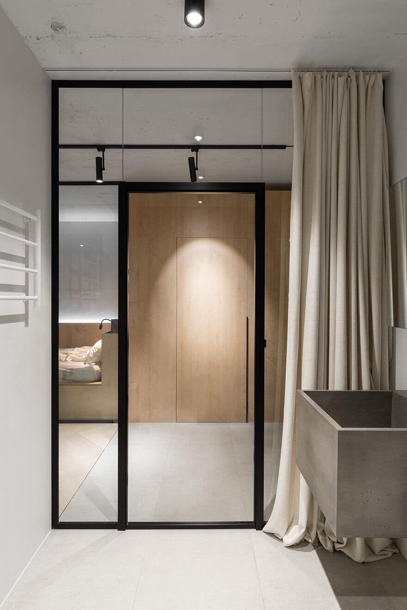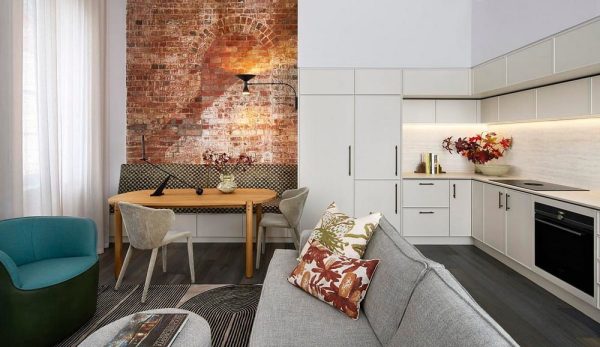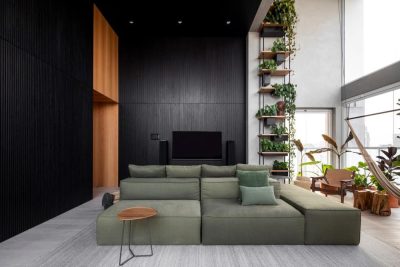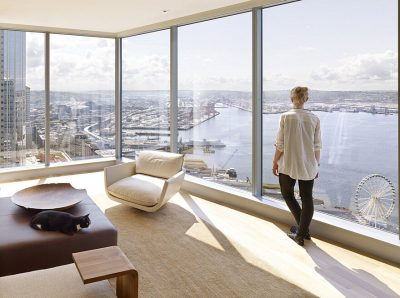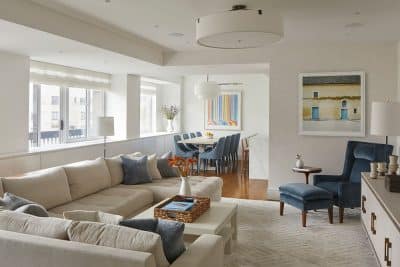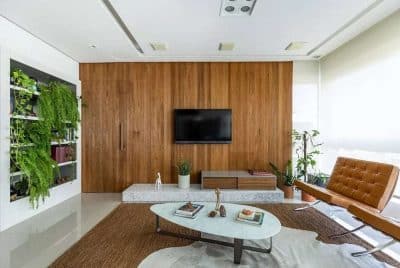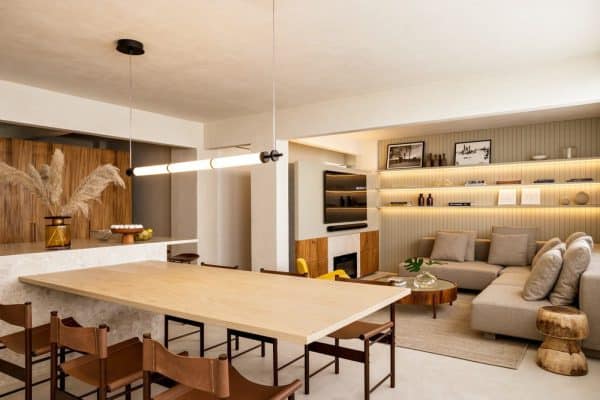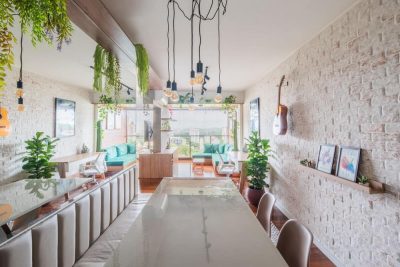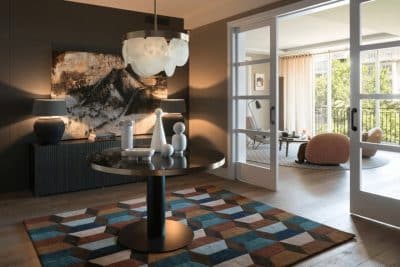Project: Lipky Twins Apartments
Architecture workshop: PAINTIT
Architect: Juliy Cherevko; Tanya Filipenko
Project Area: 47 м2
Project Year: 2018
Location: Kiev, Ukraine
Photo credits: Alexey Yanchenkov
Courtesy of PAINTIT
The “LIPKY TWINS” project is about two identiс apartments, while one is terracco and another is black. Both apartments are for rent and located in the same building. Customer fully trusted us providing that we are going to meet only one condition – not going beyond the limited budget. Exactly because of this reason, one won’t find expensive things here.
All furniture has been designed by us and manufactured with the help of local factories. We managed to achieve a visual increase of the area by using glass walls in the bathroom and by not extending walls of the dressing room to the ceiling. We were fortunate to help such a great customer who completely relied on us. As you can see, such cooperation brought fruitful results.

