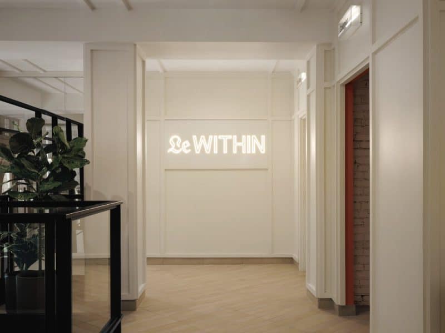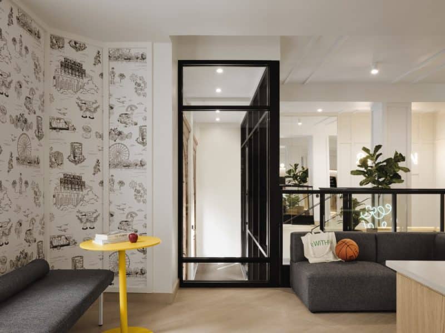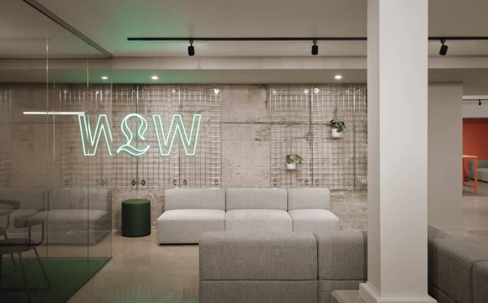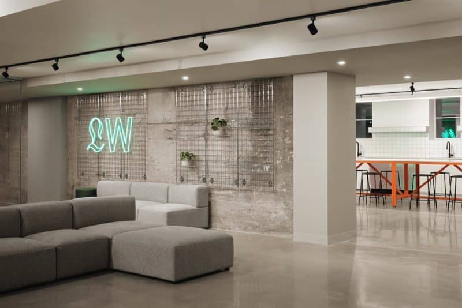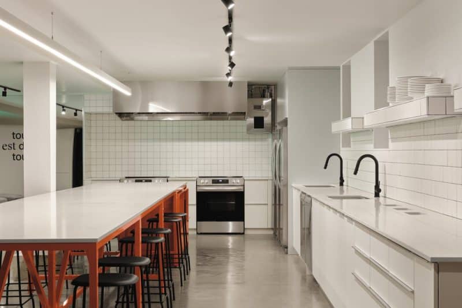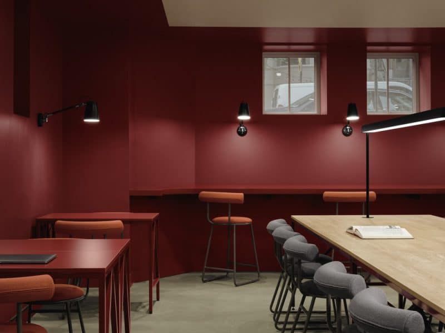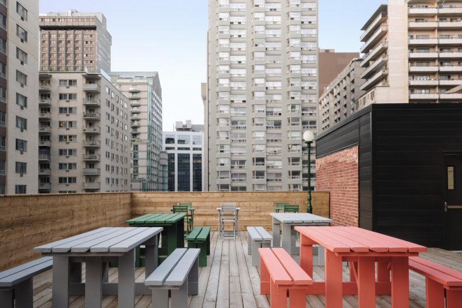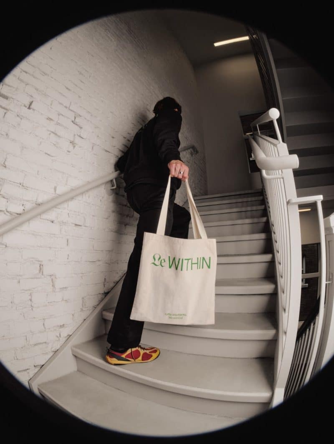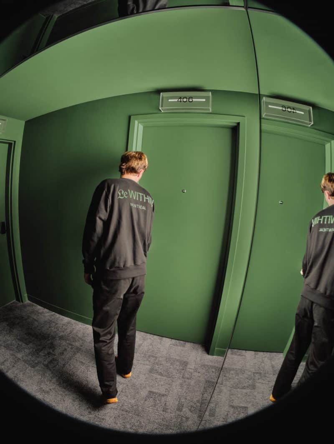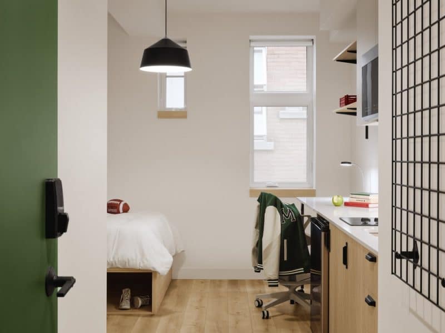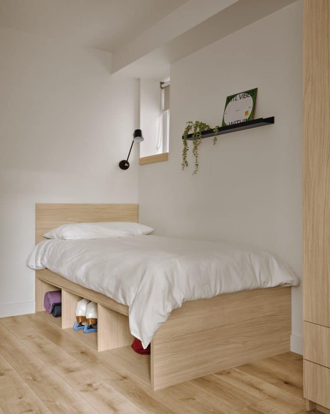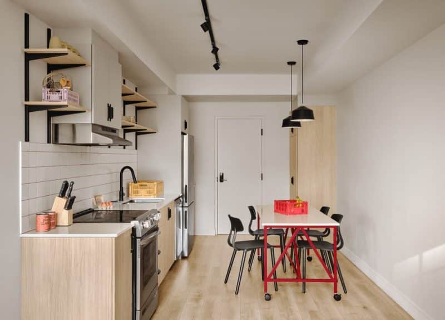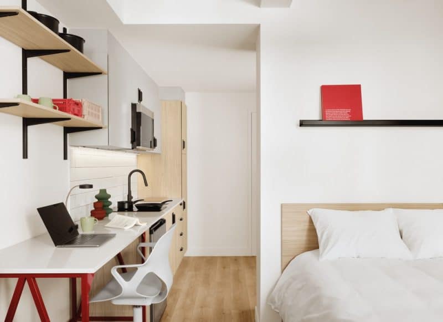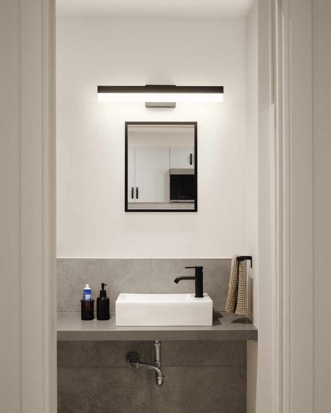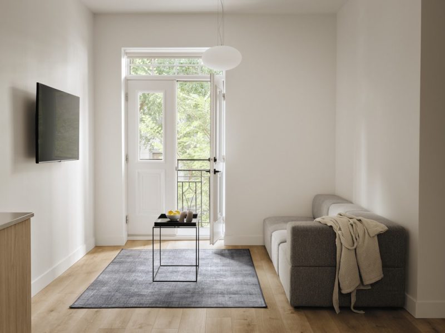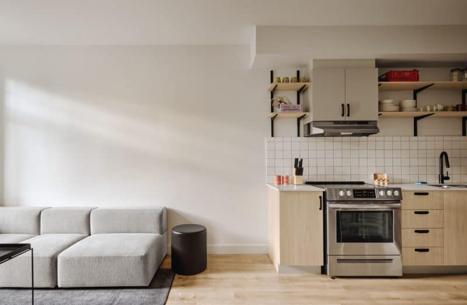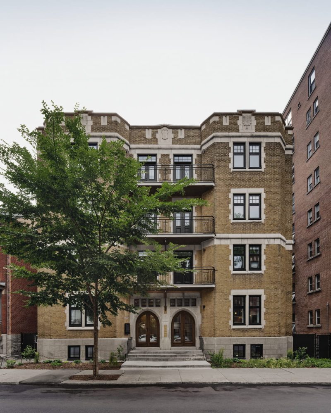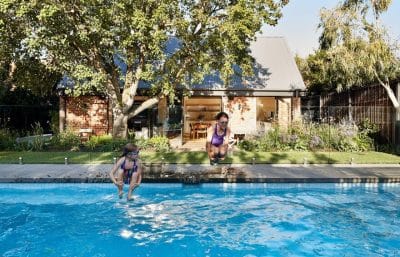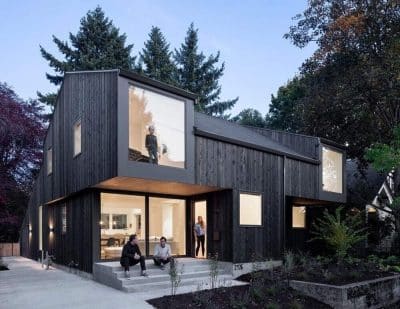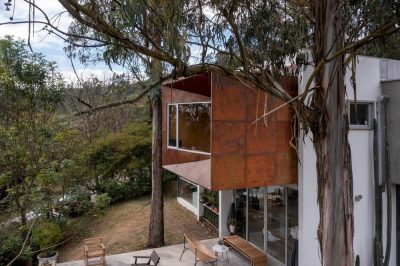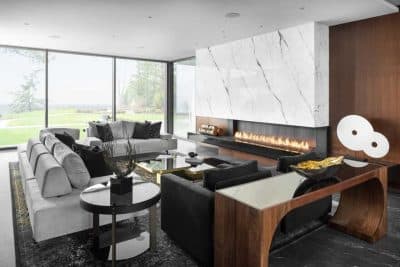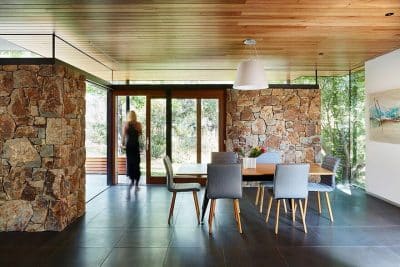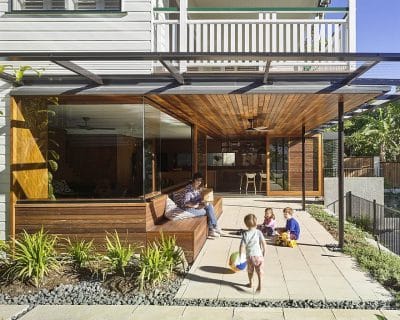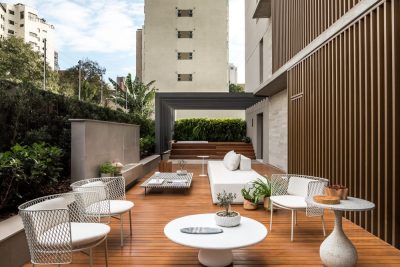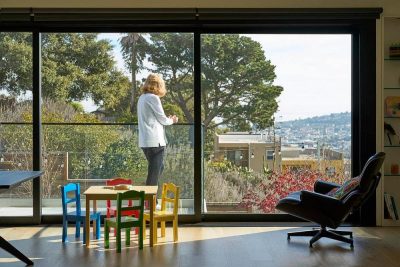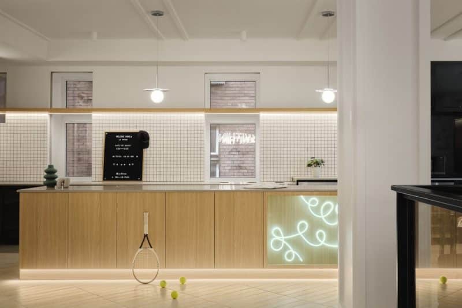
Project: Student Housing with Le Within
Architecture: Sid Lee Architecture
General contractor: QMD
Structural engineer: MA-TH
Location: Montreal, Canada
Area: 25000 ft2
Year: 2024
Photo Credits: Alex Lesage
Sid Lee Architecture and Canora Real Estate Agency have transformed a historic building in Shaughnessy Village into Le Within, a premier example of modern student housing in downtown Montreal. This project offers an exceptional living environment tailored to the needs of the Montreal student community, inviting them to immerse themselves in a carefully curated experience where inspiration resides in every room and object.
Revitalizing a Historic Building
Instead of merely redefining student housing, Le Within elevates standards by contributing to the revitalization of Montreal’s downtown core. Located in a historically significant building, the project skillfully blends tradition with modernity. This harmonious integration creates a remarkable and immersive living experience that honors the city’s rich heritage while embracing contemporary design.
Designing for Students: The Le Within Manifesto
Creating Le Within involved defining a real estate brand that expresses its identity, behavior, and ambiance. The inception of this project stemmed from a simple yet profound statement: students thrive on the energy surrounding them. To make their academic years memorable, they need an environment that is both safe and inspiring. Le Within promises student housing that replicates the vibrant microcosm typical of Montreal, fostering a community where students can connect with the city’s pulse and realize their full potential.
Four Design Pillars: Duality, Immersion, Modularity, and Urbanity
Duality
Le Within showcases a subtle play on contrasts through thoughtful selections of colors, shapes, textures, and styles. The interaction between traditional and contemporary design elements reflects an intergenerational sensibility. This visual tension between heritage and modernity appeals to both the residents and their families, creating a balanced and appealing aesthetic.
Immersion
The principle of a frame within a frame offers a deep sensory experience that transcends simple functionality. This concept is expressed through architecture, furniture, and objects, where the repetition of materials like glass blocks, 4×4 tiles, and metallic grid patterns creates a cohesive thread connecting the diverse areas of the residence.
Modularity
Le Within transitions seamlessly from study areas to leisure spaces within multifunctional environments that reflect students’ multifaceted identities. Each space can be remodeled based on current needs, whether for individual tasks or collective activities. This dynamic personalization fosters fluid interactions and optimized use of communal areas.
Urbanity
The color palette anchors the project in its local heritage: red honors Milton-Parc’s brick buildings, gray reflects paved streets, and green evokes Mont Royal during lush seasons. Additionally, vibrant orange pays tribute to Montreal’s renowned food scene, while salmon and cream nod to the city’s famous bagels. These colors create a metropolitan feel in harmony with nature.
Enriching Communal Spaces
The communal areas at Le Within are designed to enhance the student housing experience through careful consideration of use and functionality. The ground floor features a blend of a garden and a library, inspiring biophilic characteristics and an academic flair in the lobby. This space draws inspiration from the hospitality industry, creating a convivial environment that encourages community building.
On the garden level, visitors can access various services through mirrored pathways. The study room includes a large communal table adaptable for multiple uses, while versatile rooms offer flexible environments for activities such as art exhibitions, meditation, play, or exercise. Colorful multimedia pods provide expressive visual landscapes, suitable for recording audio and visual material or transforming into compact study areas. Additionally, the communal kitchen boasts an oversized table that promotes collaboration among students.
Signage and Brand Identity
Le Within is the result of a collaborative partnership between Sid Lee Architecture and Sid Lee’s brand and design team. This synergy enabled the creation of experiences that surpass mere form and function through rich storytelling. The brand identity of Le Within extends this narrative, with a logo that embodies the duality between heritage and modernity. The color palette portrays a metropolis in harmony with nature, while typographic expressions explore immersive framing effects.
Designed by Sid Lee, the signage employs bright colors to facilitate easy orientation, contrasting with a more subdued overall palette. The concept of nesting is playfully and practically interpreted, punctuating spaces with both functionality and visual interest.
Life at Le Within
Le Within is dedicated exclusively to the student community, deliberately excluding short-term rentals for tourism. This decision ensures a stable and secure living environment tailored to students’ needs. The all-inclusive model simplifies daily life by incorporating essential services such as high-speed internet, housekeeping for individual units, and enhanced security measures.
Situated just steps away from McGill and Concordia universities and minutes from UdeM and UQAM via public transit, Le Within serves as an ideal anchor point for students. By fostering a community conducive to self-discovery, Le Within encourages students to become architects of their own journeys, letting their imagination roam free within a supportive and inspiring environment.
Embracing a Vibrant Student Community
Le Within embodies a vision dedicated to the student community, offering a living space that goes beyond traditional student housing. By revitalizing a historic building, Sid Lee Architecture and Canora Real Estate Agency provide students with a unique living experience where architecture and design, rooted in built heritage, enhance their well-being and academic journey.
Le Within stands as a beacon of innovation in student housing, blending historical charm with modern functionality to create a vibrant and inspiring environment for Montreal’s students. This project not only revitalizes a key area in the city but also sets a new standard for student residences, promoting a community where students can thrive both academically and personally.
