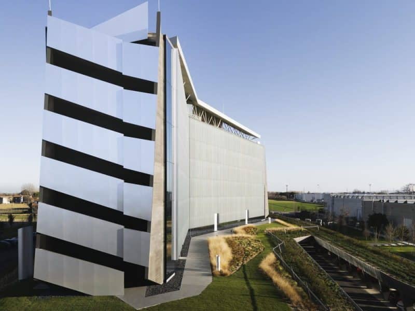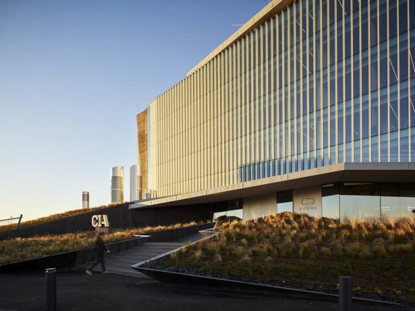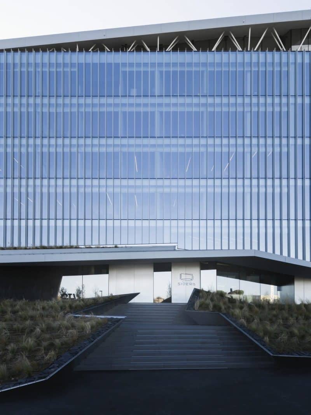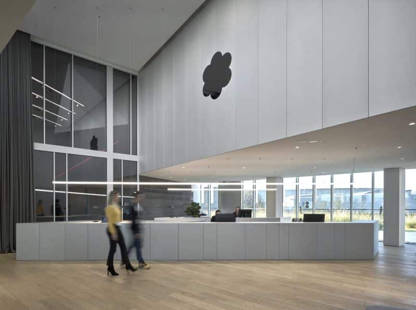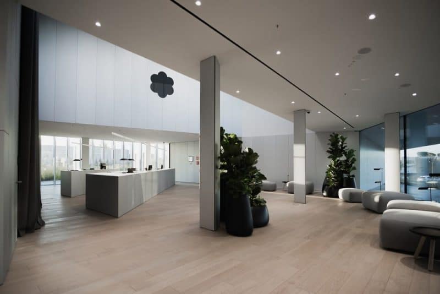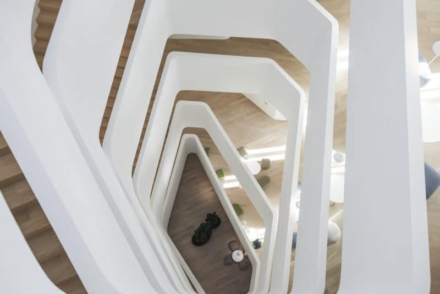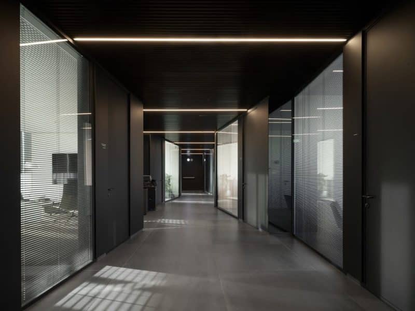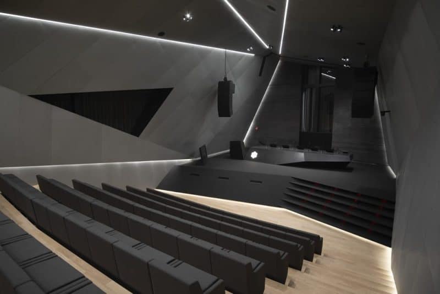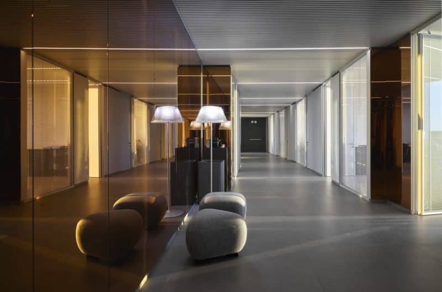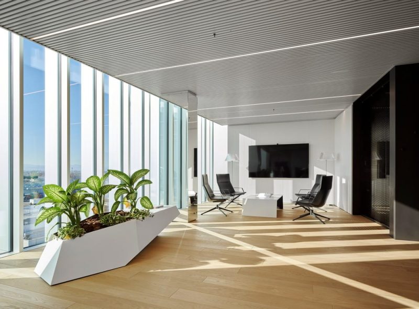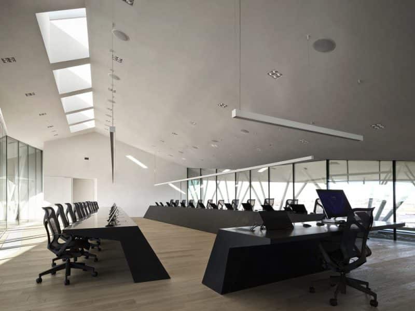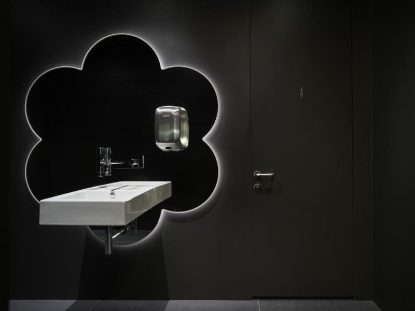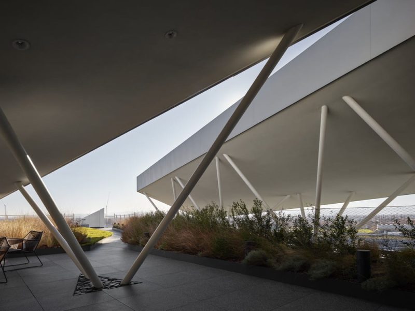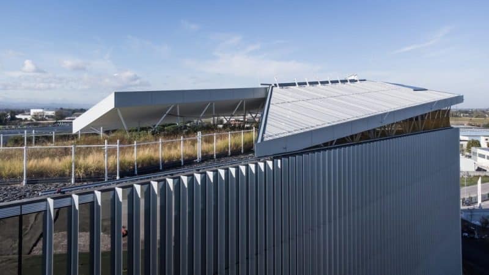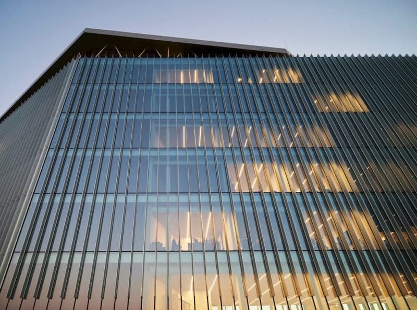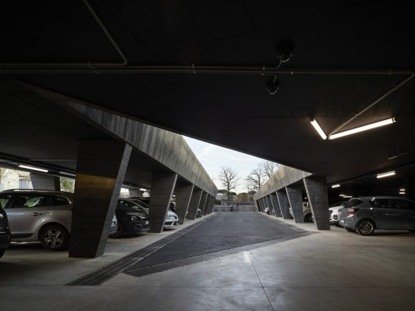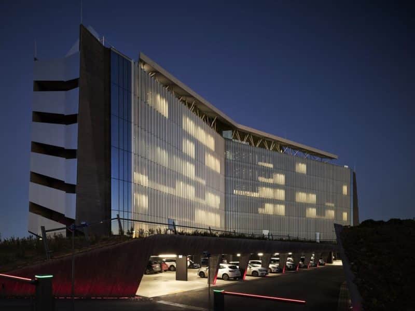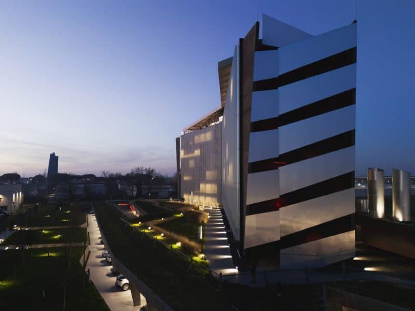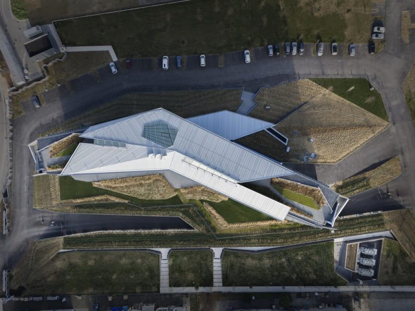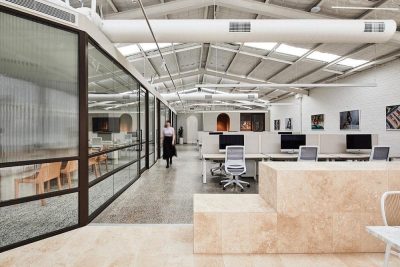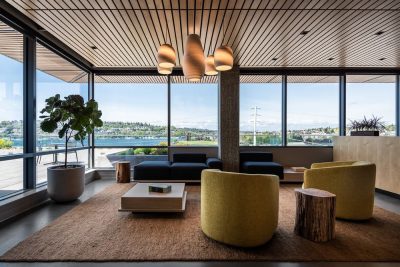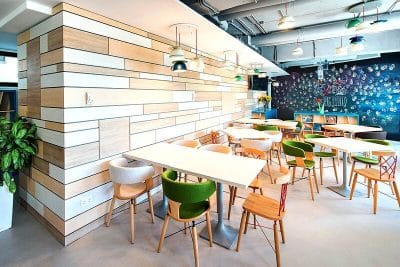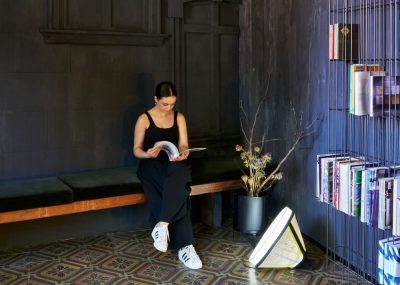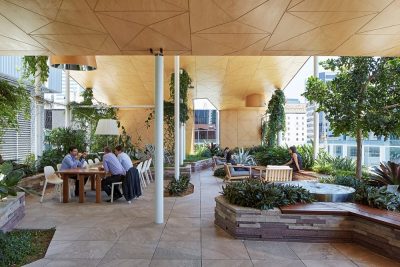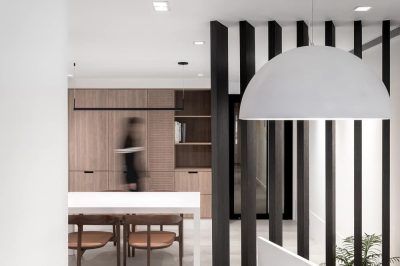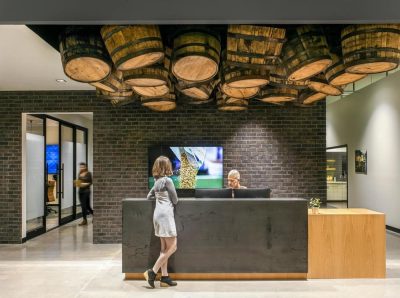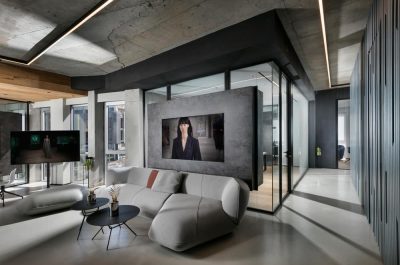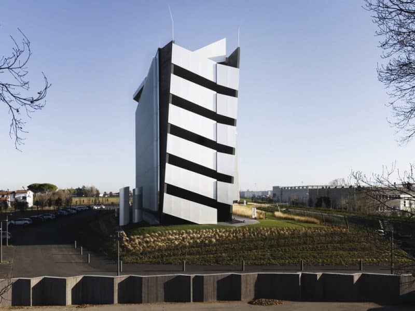
Project: Sidera – CIA Conad Headquarters
Architecture: tissellistudioarchitetti
Location: Forlì, Italy
Area: 10000 m2
Year: 2023
Photo Credits: Marcin Dworzyński
Sidera, the new CIA Conad Headquarters designed by Tissellistudioarchitetti, stands on the outskirts of Forlì in Northern Italy. It is located in an industrial zone near ancient Roman centuriation. The site is close to a motorway exit and just a few kilometers from the historic town center. This location offers easy access while blending the building with its surroundings, which were previously dominated by plain prefabricated warehouses.
From the beginning, the architects aimed to integrate the headquarters smoothly into the area. They chose a design that adapts to the landscape instead of imposing rigid shapes. This approach respects the site’s history and introduces a modern look that stands out against the uniform industrial background.
Innovative Design and Functional Excellence
The Sidera building stretches 100 meters horizontally and rises to 33 meters high. It starts with a three-meter-high soil plinth. Tissellistudioarchitetti used a simple material palette: aluminum vertical fins, black pigmented concrete, and large glass windows covering about 5,000 square meters. The aluminum cladding reflects natural light, changing colors throughout the day and with different weather conditions. The sunshade fins create an optical illusion, making the building look either solid or transparent depending on the angle.
The roof acts as a fifth facade, inspired by modern tools like Google Earth. It has six sloping pitches with three large skylights. These skylights connect the interior with the nearby Apennines skyline. This design adds visual interest and creates a dialogue between the building and its natural surroundings.
Inside, the architects focused on flexibility and functionality. The headquarters houses six departments, each on a single level for efficient operations. A 200-seat assembly hall and a flexible cafeteria space offer areas for gatherings and can be converted into additional office space if needed. By preserving original trading bays from the old Brisbane Fruit and Produce Exchange, Tissellistudioarchitetti honors the building’s history while adding modern elements.
Interior Design and Neuro-Architecture for Enhanced Well-Being
Tissellistudioarchitetti designed the interior of Sidera using neuroarchitecture principles. They aimed to create a workspace that boosts psychological well-being and productivity. Natural light, controlled ventilation, and sound insulation were carefully integrated to ensure a healthy environment. The glass facade allows plenty of daylight into every workspace, while lighting fixtures follow the natural circadian rhythm to support employees’ biological cycles.
The interior uses a neutral color palette, letting natural materials like wood, aluminum, and concrete stand out. Custom Corian furniture complements the minimalist design, reinforcing the building’s serious and practical feel. Large internal staircases act as architectural focal points, adding dynamic shapes to the layout. These staircases also provide communal spaces where employees can interact and collaborate, fostering a sense of community within the office.
Enhancing the Surroundings and Community Engagement
Understanding the lack of architectural identity in the industrial zone, Tissellistudioarchitetti designed Sidera to transform the area. They surrounded the headquarters with 300 trees and 22,000 plants to introduce greenery and improve the environment. This landscaping effort makes the area more inviting and visually appealing.
The design also emphasizes relationships and human connections. By creating spaces that encourage interaction, Sidera becomes more than just an office building. It transforms into a creative hub that supports the well-being and productivity of its occupants. This approach ensures that the building nurtures both individuals and the community.
A Harmonious Blend of Heritage and Modernity
Sidera by Tissellistudioarchitetti showcases a perfect balance between preserving heritage and embracing modern design. By focusing on functionality, flexibility, and well-being, the headquarters meets the needs of a contemporary workspace while enriching its surroundings. This project demonstrates how thoughtful design can transform industrial areas, promote community engagement, and enhance the quality of life for its users.
Sidera blends tradition with modernity, offering a unique and inspiring environment. It honors its historical roots while looking forward to the future of workspaces, making it a standout example of modern architecture.
