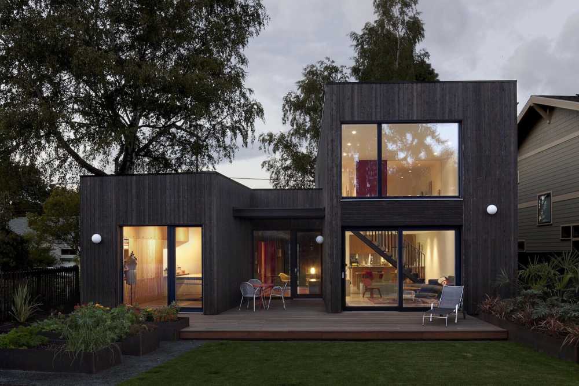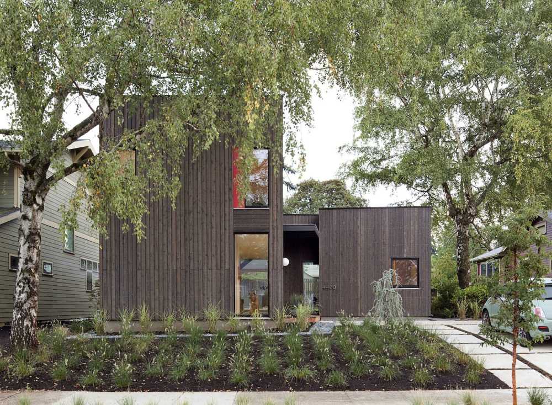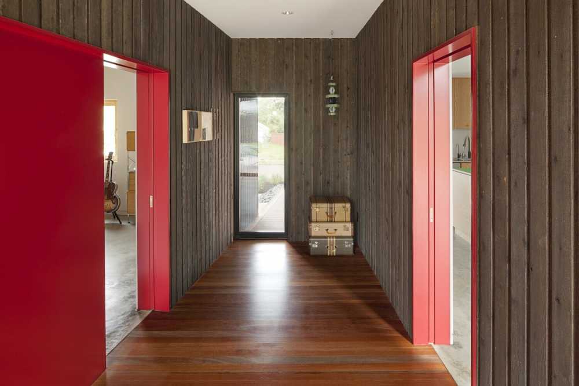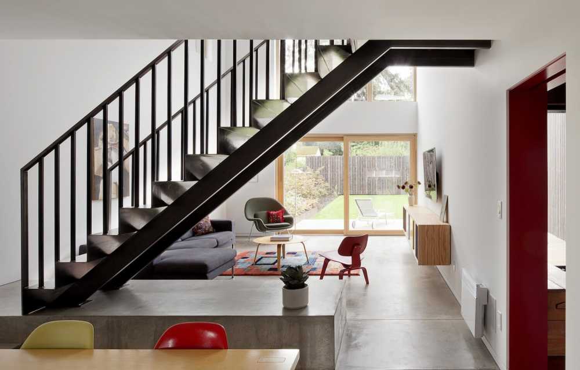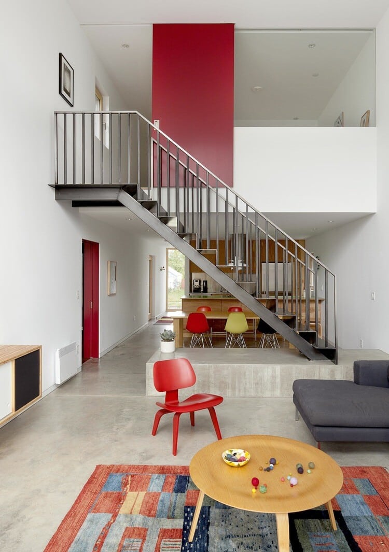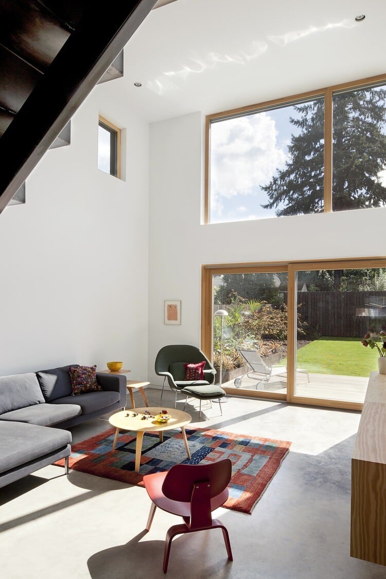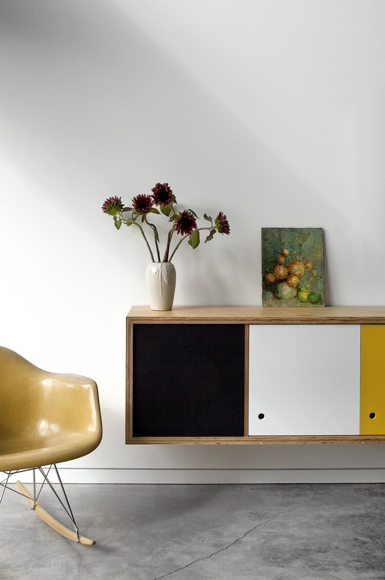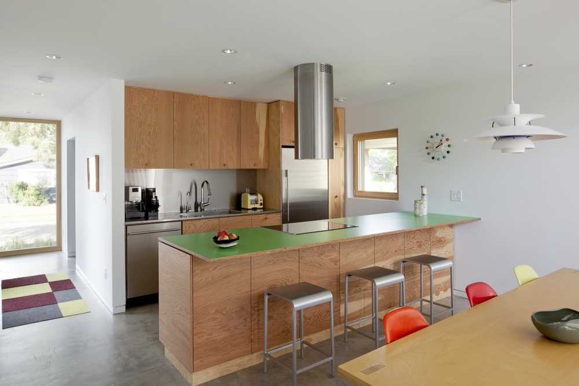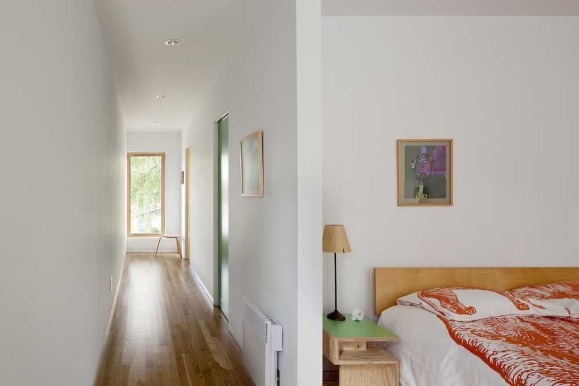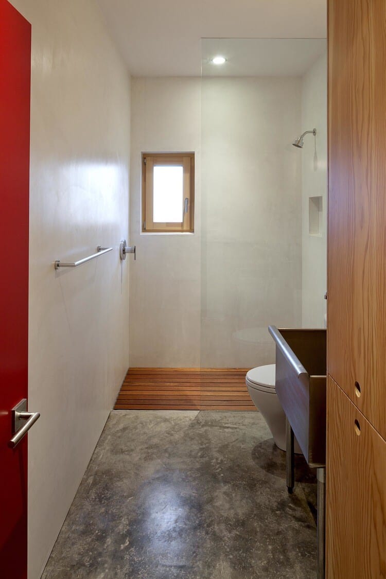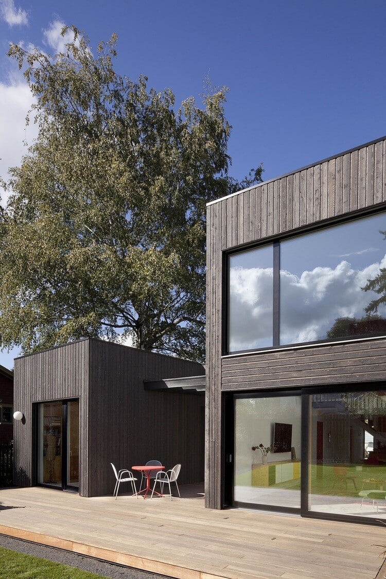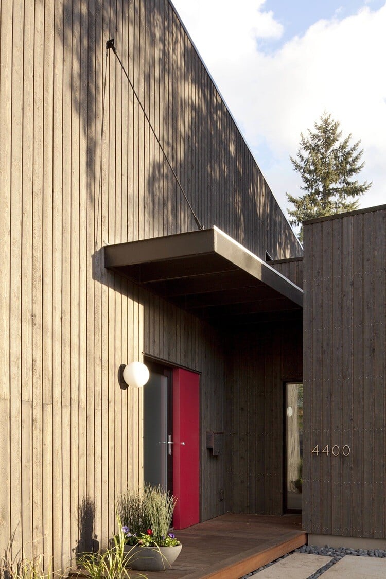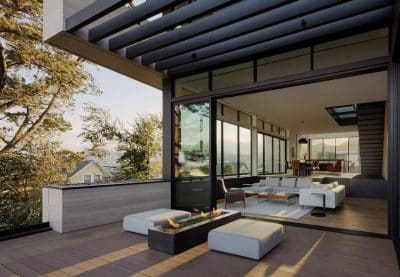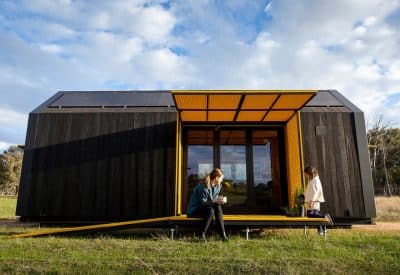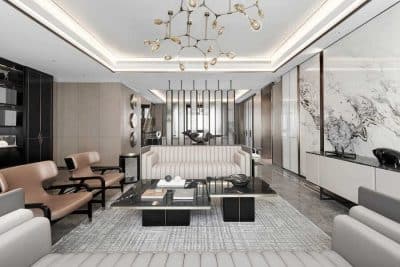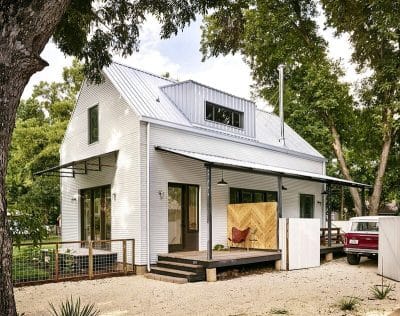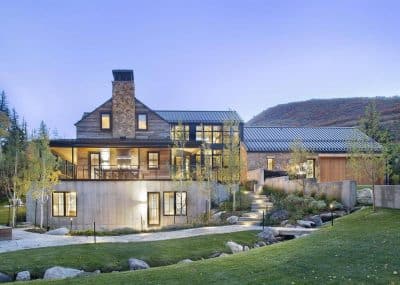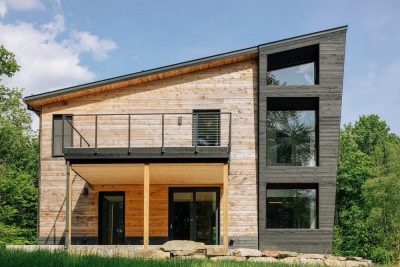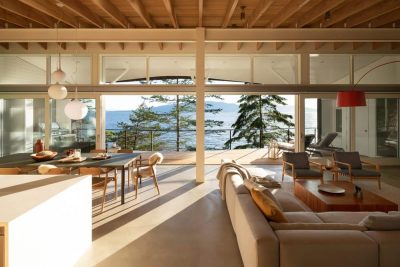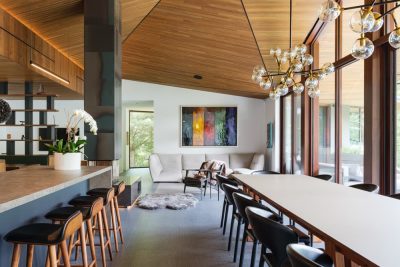Project: Skidmore Passivhaus
Architects: In Situ Architecture
Location: Portland, Oregon, United States
Completed 2013
Area: 1965 sf gross | 1680 sf (treated floor area)
Photos: Jeremy Bittermann
Passive House Certified (PHIUS+) | Earth Advantage Platinum | Northwest Energy Star
After years of working from their home in Portland, Oregon, architect Jeff Stern and his wife, a felt artist, decided to build a house that better suited their lifestyle. A modern, energy-efficient design creates an authentic connection between work and home. “Initially the design had the studios completely separated from the main house with a sort of breezeway in between,” says Stern, who ultimately decided to physically connect them in a way that evokes walking through the outdoors. “The studios and breezeway are separated from the main house with pocket doors to create privacy when needed, and allow it to function as a separate guest suite for overnight visitors.”
Located in an existing neighborhood of post-war houses, Skidmore Passivhaus merges contemporary design with the highest level of energy efficiency. Providing a true live / work condition, two separate buildings address the program requirements while creating a unique indoor / outdoor space between. High levels of insulation, extremely airtight construction (tested at .32ach50), high performing triple glazed european windows, and a super-efficient heat recovery ventilator allow the structure to meet the stringent requirements of the German Passivhaus standard. Generous amounts of south facing glazing (.5 shgc) maximize the solar gains for most of the year, while motorized exterior aluminum shades can be lowered to block unwanted summer heat gain resulting in extremely comfortable temperatures year round. An extensive green roof helps manage all stormwater on site, while a roof mounted 4.32 kW PV array provides enough electricity to result in a near net zero and truly sustainable building.

