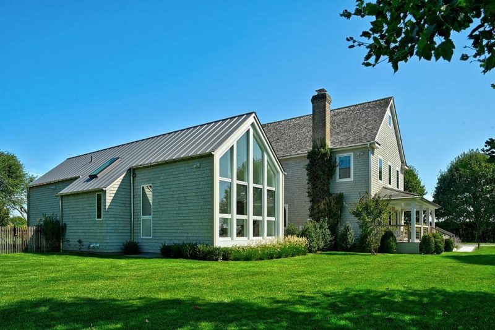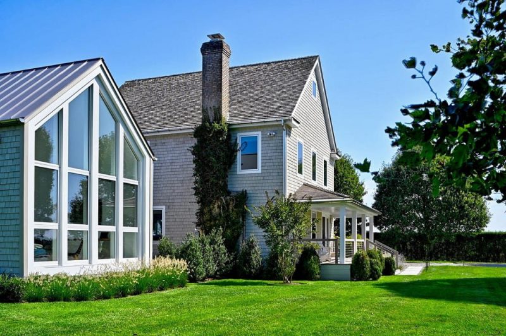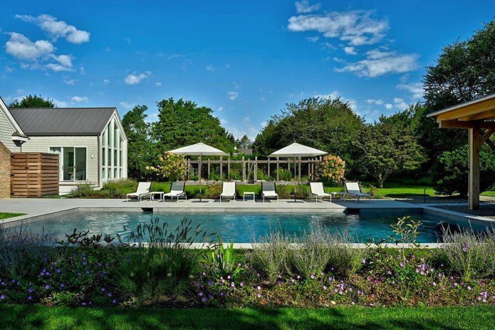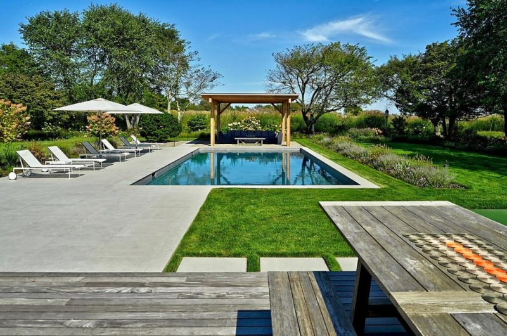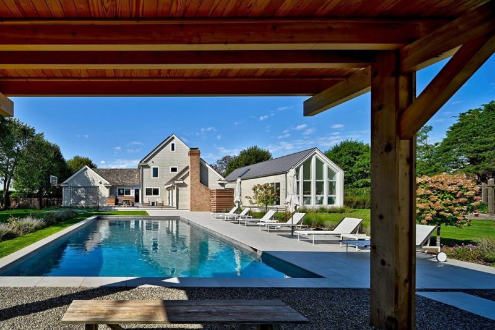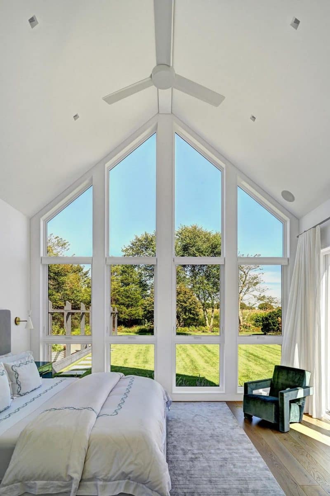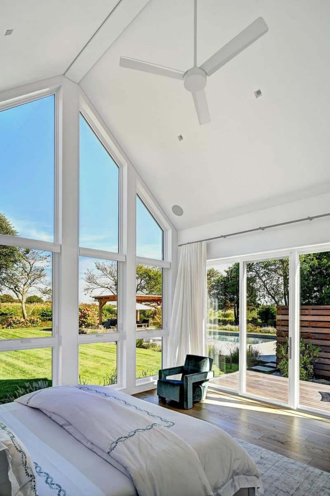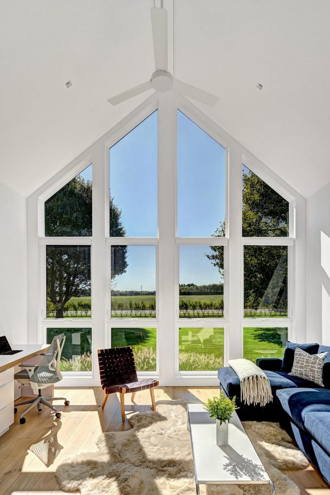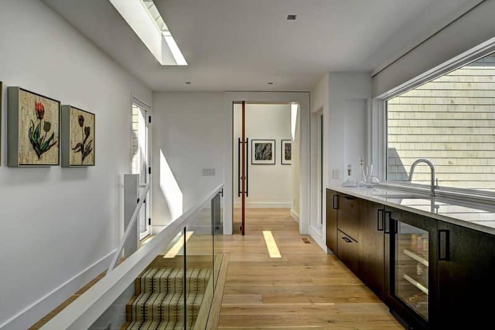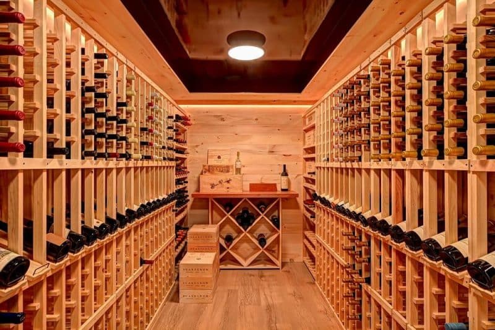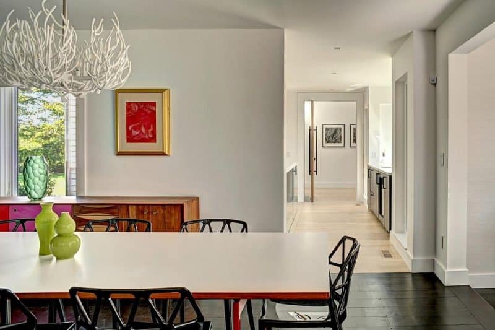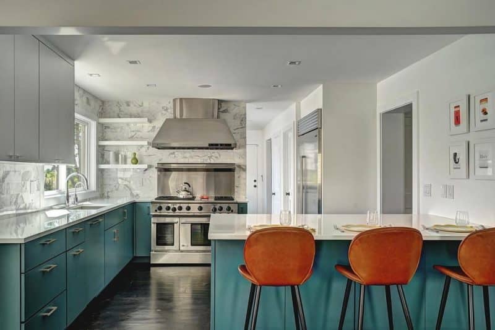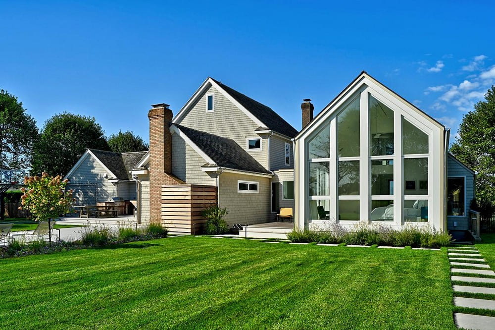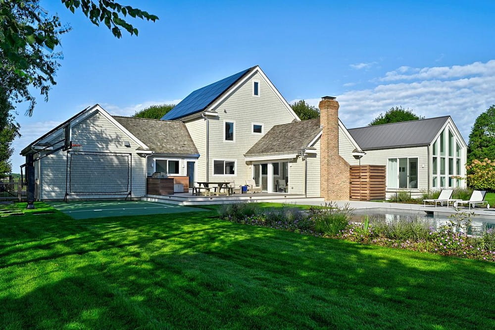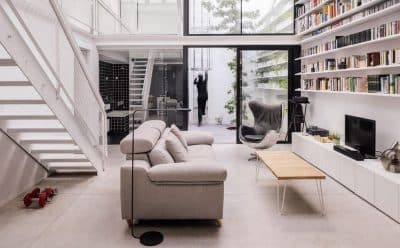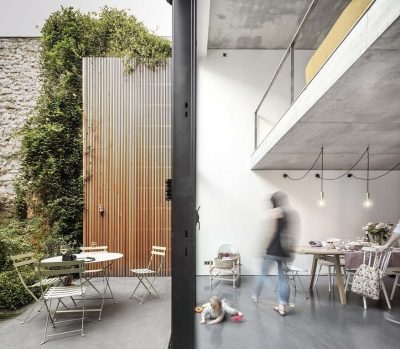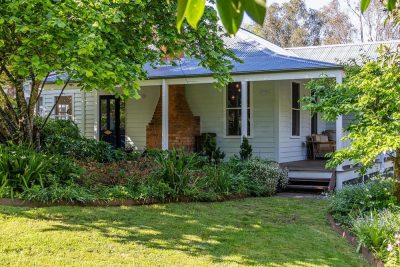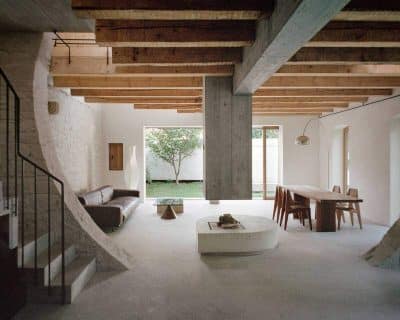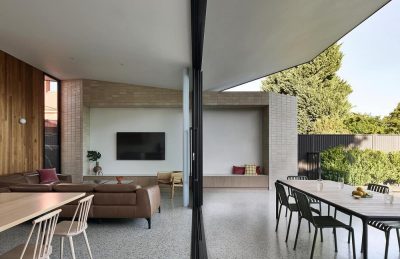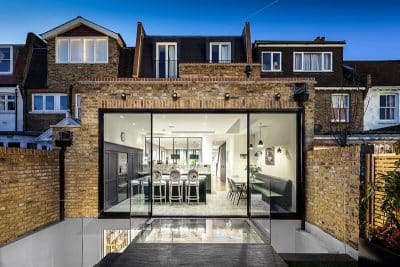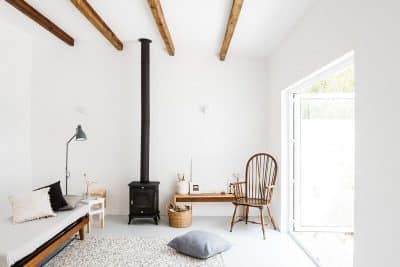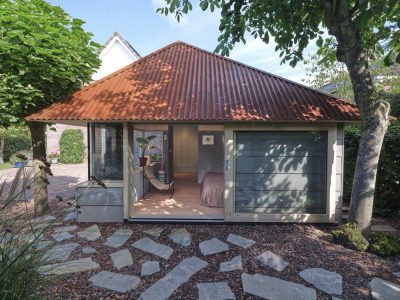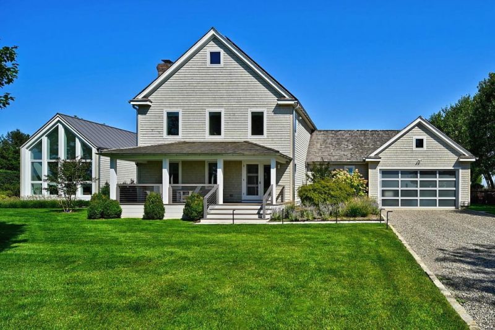
Project: Slabin Residence
Architecture: Christopher Jeffrey Architects
Interior Designer: LMS Design
Location: Southampton, New York, United States
Area: 3196 ft2
Year: 2023
Photo Credits: Chris Foster Photography
Time had visibly worn down the original 1990s structure of the Slabin Residence, prompting Christopher Jeffrey Architects to undertake a complete renovation. While the Clients had cherished the peaceful farmland surrounding their property, they decided it was time to update their home to suit modern living. Consequently, the project included both an extensive remodel of the existing house and a new main bedroom wing.
Integrating the New Bedroom Wing
The addition gracefully complements the existing shapes of the house, yet it also acts as an airy volume that visually extends the property. Tall window walls at both ends of the new wing frame the scenic farmlands beyond. Placed on the more private rear side of the property, the main bedroom now offers tranquil views of the backyard. Meanwhile, an office on the western street side provides a separate workspace. A tall central space unifies these rooms, with a main bathroom and walk-in closet placed along the hallway. Large pivot and pocketing doors allow the interior to be completely open or closed off, depending on the desired level of privacy.
Enhancing Leisure and Function
Beyond the main living areas, the basement has been expanded to continue beneath the addition. This lower level features a kitchenette, media room, gym, game room, additional bedrooms, and a wine cellar—creating a true “get-away” space for family and friends. Outside, a new pool, patio, pergola, and vegetable garden further elevate the sense of retreat. Consequently, the property now offers a serene environment for both relaxation and entertainment.
Unifying Materials and Systems
To tie the old and new structures together, the architects selected Alaskan white cedar shake siding, white windows, and white trim. Simultaneously, the standing seam metal roof on the addition contrasts the existing weathered western red cedar shake roofing, lending subtle visual interest. Furthermore, every system in the home was upgraded and replaced, culminating in the installation of a 14kW photovoltaic array. As a result, the Slabin Residence now stands as a refreshed haven that respects its pastoral surroundings while embracing modern efficiency and style.
