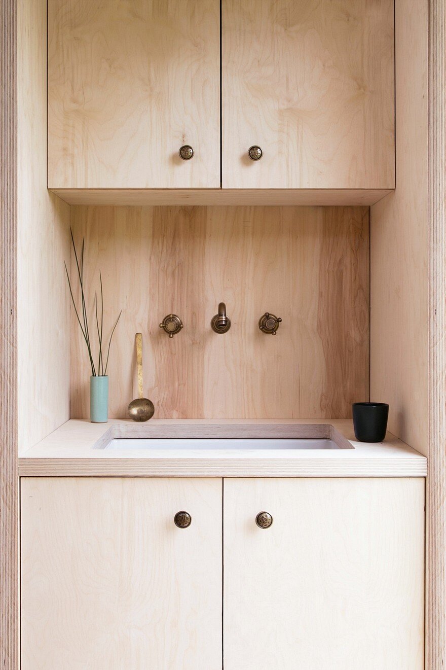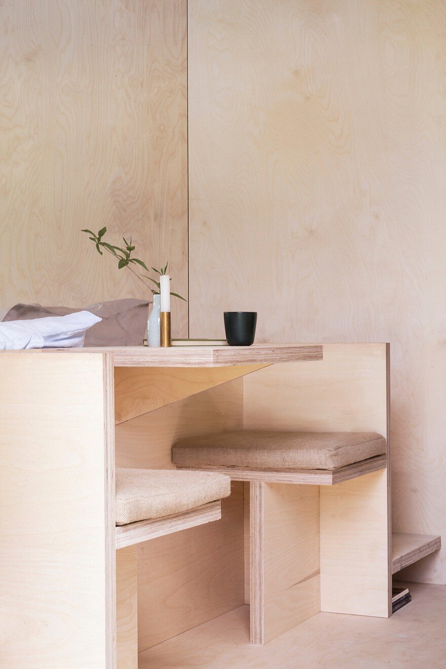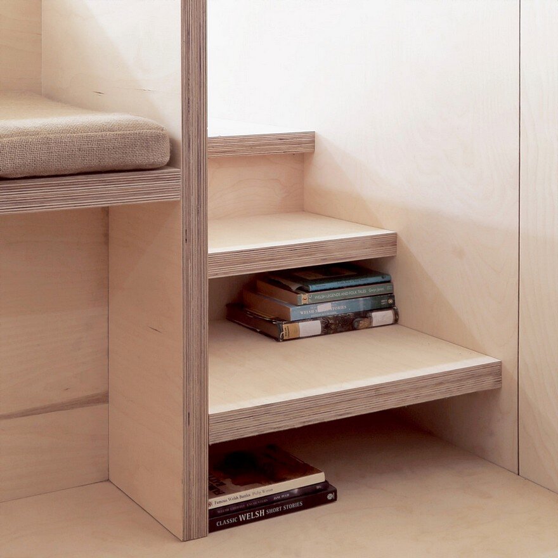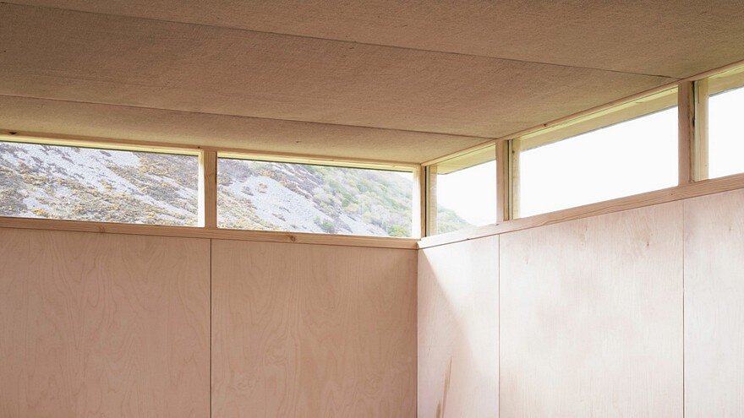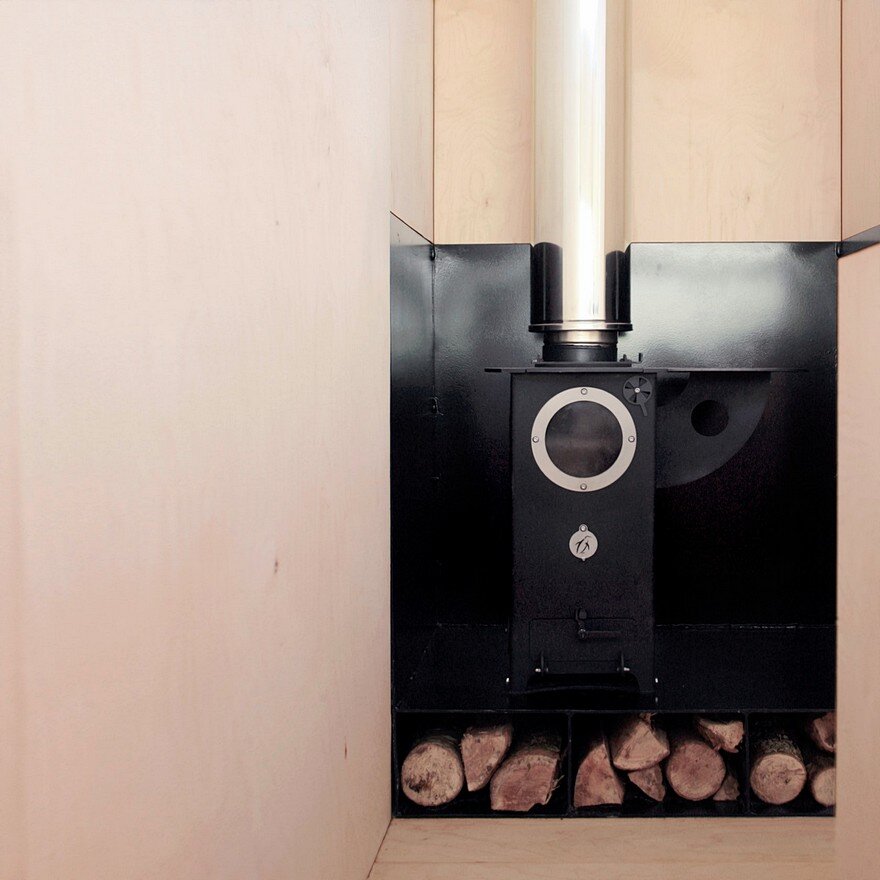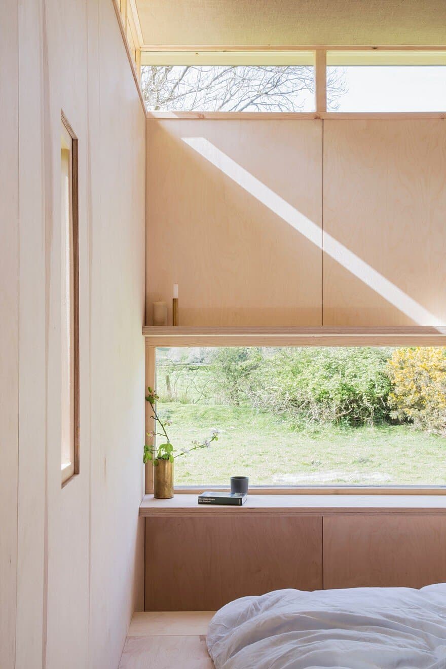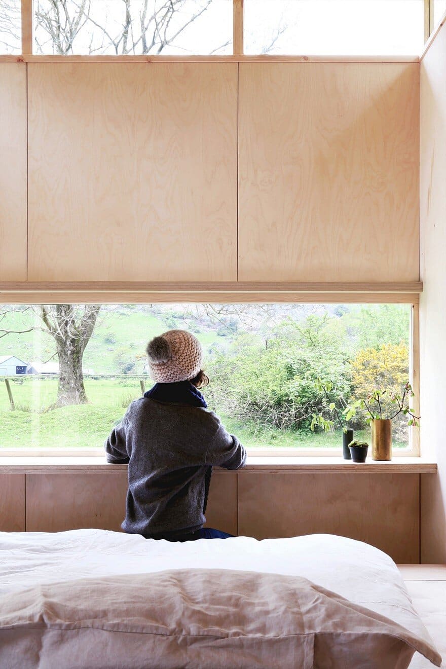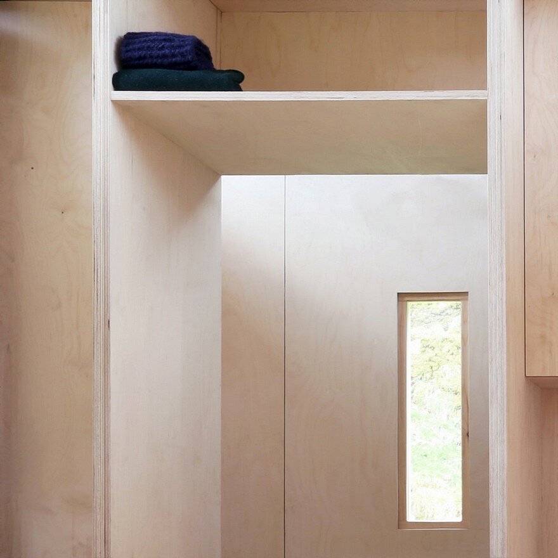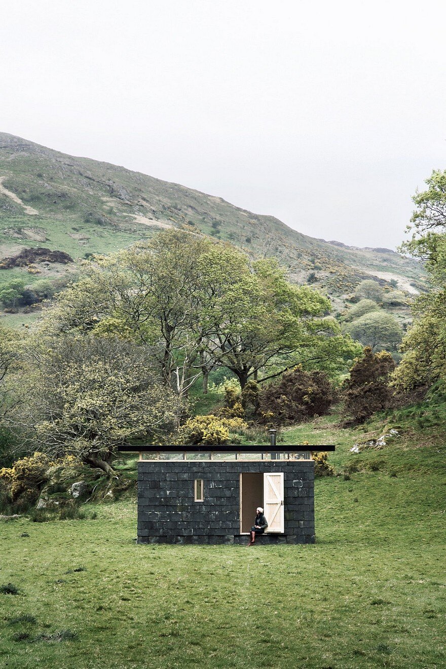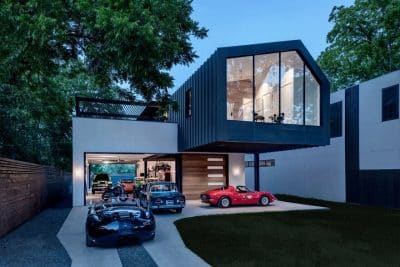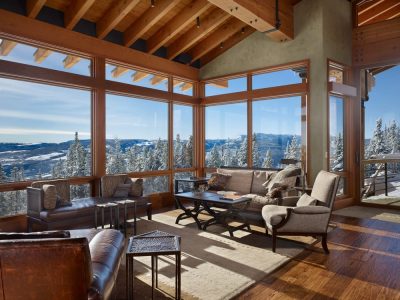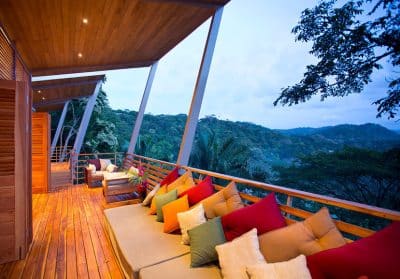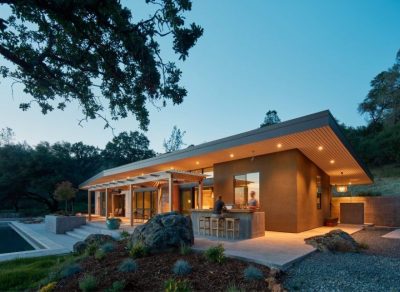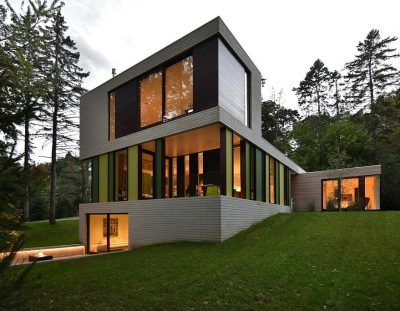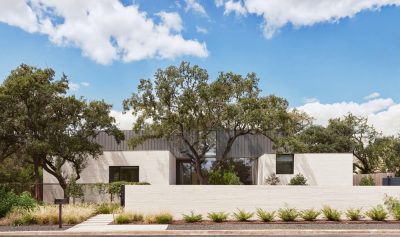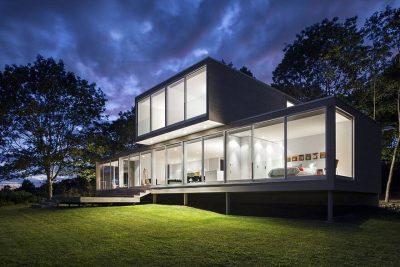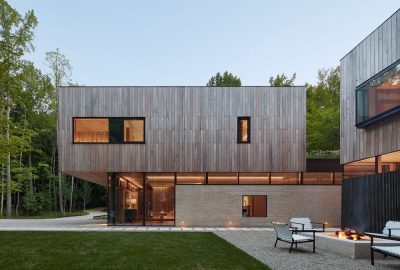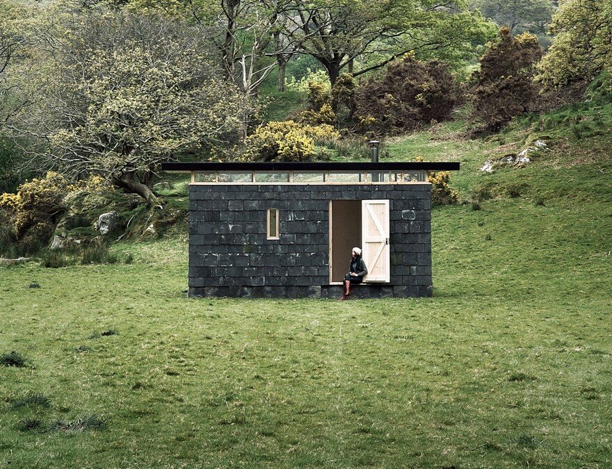
Project: Slate Cabin
Architect: TRIAS Studio
Location: Mid Wales, United Kingdom
Photography: Courtesy of Trias
Perched at the edge of Snowdonia National Park, Slate Cabin by TRIAS Studio offers an intimate shelter from the wild Welsh weather. Anchored to a lush valley and clad entirely in reclaimed local stone, this minimalist black box provides writers and creatives a serene haven to escape the wind, rain, and snow.
A Cabin Rooted in Welsh Heritage
Firstly, Slate Cabin draws inspiration directly from Wales’s storied bedrock. Scattered mountains, old slate homes, and abandoned quarries informed the design’s material palette. Consequently, oversized slate shingles—reclaimed from nearby farms—wrap the exterior in mottled, timeworn texture. As a result, the cabin settles naturally into its rugged surroundings while preserving a deep connection to local history.
Efficient, Carefully Curated Interiors
Meanwhile, inside the Slate Cabin, TRIAS Studio crafted a single multi‑functional room. A raised timber platform holds the bed, which pulls back at one end to form a seat and desk, while the bedhead curves into a cozy dining nook around a compact wood‑burning stove. Moreover, built‑in shelves, storage cubbies, and stair‑tread drawers maximize every millimeter of the footprint, ensuring that cooking, sleeping, working, and relaxing coexist seamlessly.
Light, Views, and Material Warmth
In addition, strategic openings frame both panoramic vistas and shifting skies. A slim slot window at desk height invites mountain views when seated, while a continuous lantern of high clerestory glazing floods the space with natural light. Soft birch plywood linings and woven hessian ceilings diffuse that light warmly, creating a honeyed interior contrast to the dark stone shell. Burnished brass fittings and the black stove chimney provide refined focal points without overwhelming the simplicity of the palette.
Off‑Grid Comfort and Contemplation
Finally, Slate Cabin operates entirely off‑grid: all services remain self‑contained, and the robust materials—Silvertop Ash joinery, stone walls, and concrete footings—age gracefully over time. This balance of permanence and impermanence, prefabrication and natural patina, makes the cabin a contemplative retreat. Ultimately, Slate Cabin stands as a testament to small‑scale architecture that celebrates place, history, and the simple joy of writing in nature.
