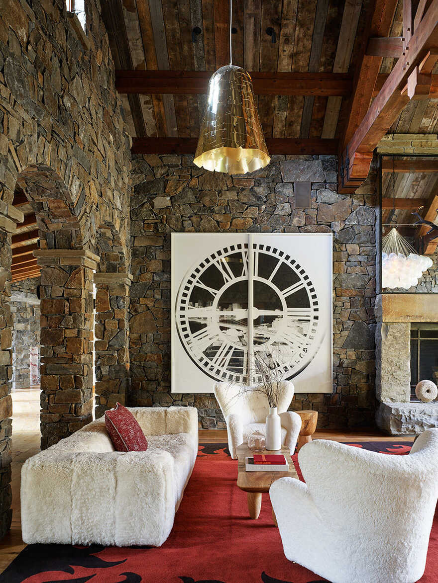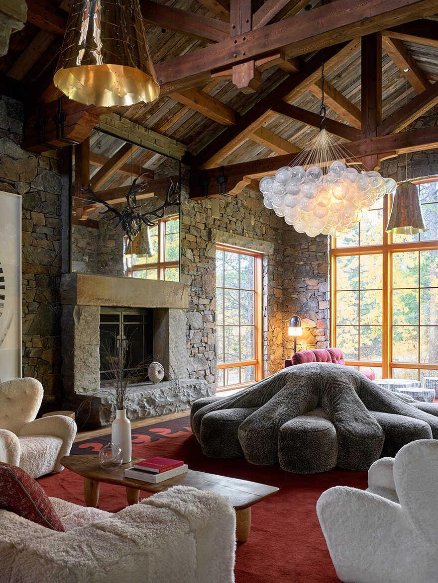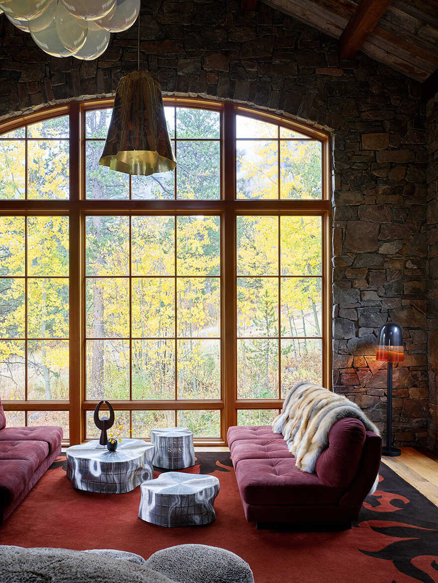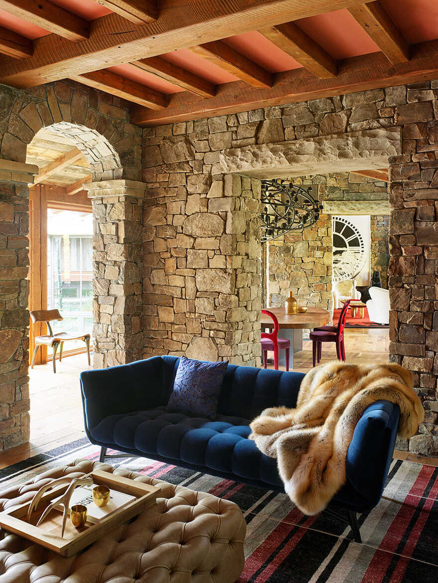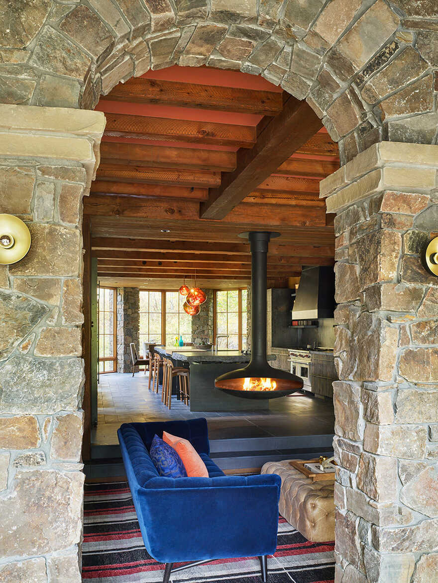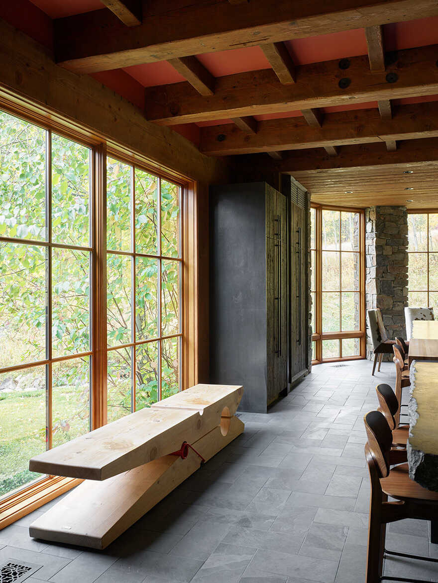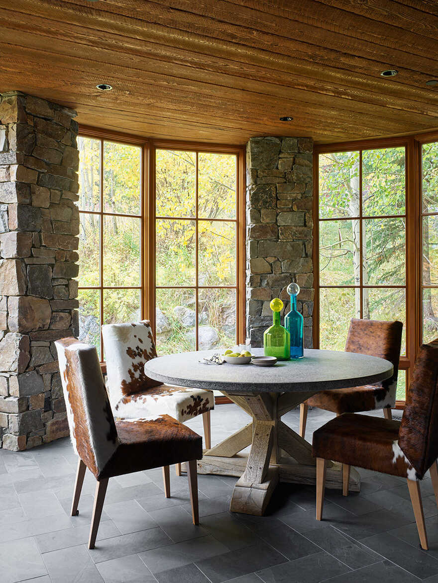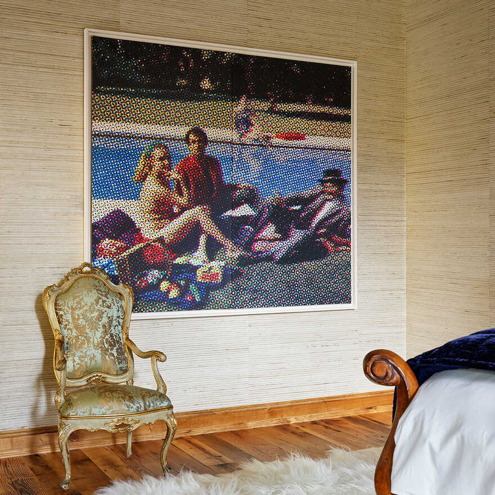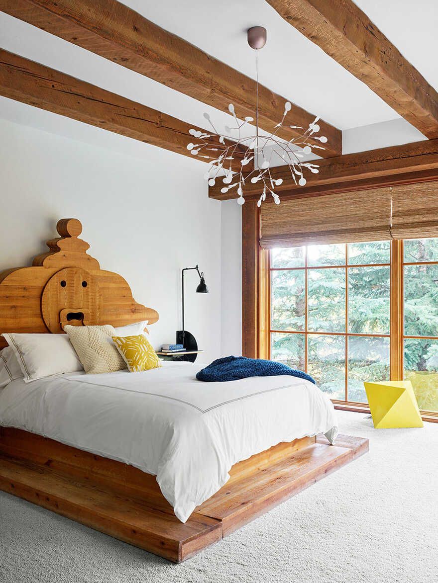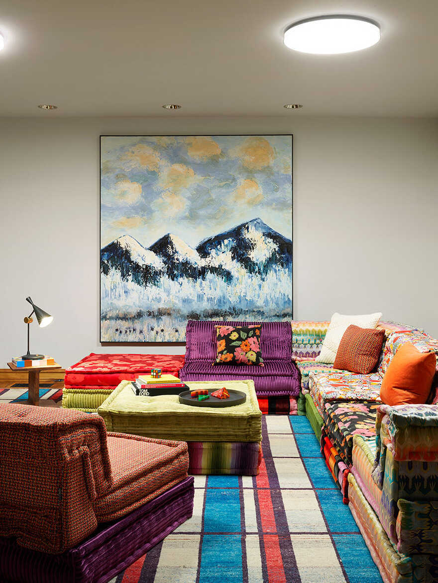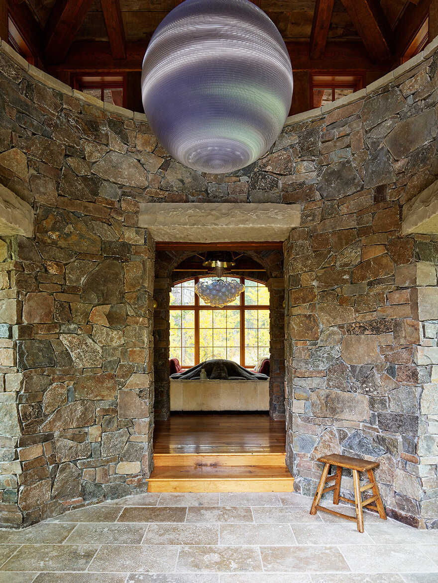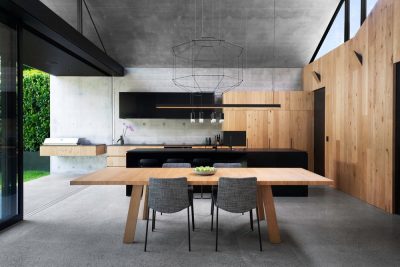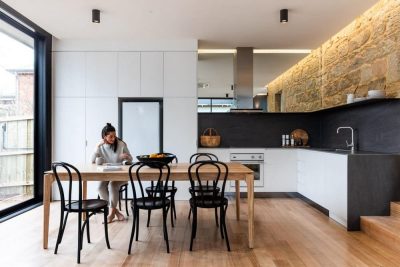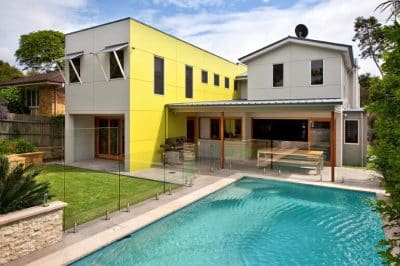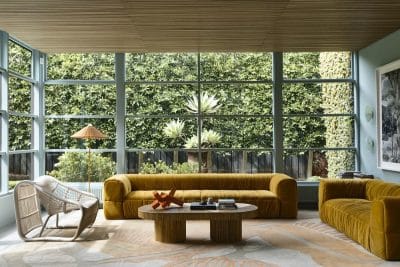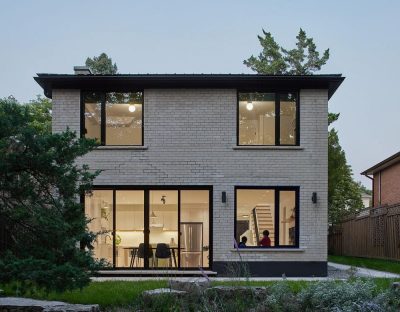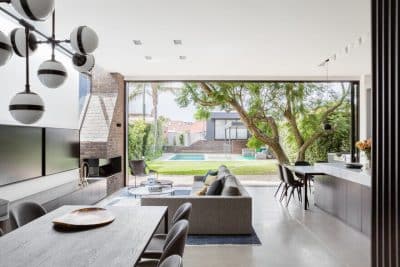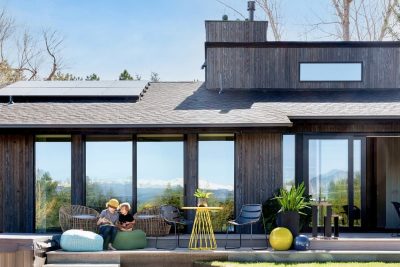Project: Slopeside Remodel
Architects: CLB Architects
Architecture Team: Matt Thackray, Kevin Burke, Forrest Britton
Interior Design: Maya And Sons, Paris, France
Year 2018
Location: Teton Village, Wyoming, United States
Photo Credits: Matthew Millman
Text by CLB Architects
The clients first approached CLB to create a bespoke wine cellar and tasting room. The size of the collection and local regulatory constraints of the slopeside site necessitated a completely subterranean solution for the new cellar. The resulting space was crafted to feel as if carved from the mountainside using three different ‘cuts’ of Valser stone – a gneiss quarried in Switzerland. Honduran mahogany accents invoke an unfurled aging barrel as the cellar ceiling and were a logical selection for the wine storage racks due to the wood’s tolerance of the humid conditions needed for a long-term aging cellar.
Following the success of the cellar addition, the clients sought to have the same care and sophistication brought to the remainder of the house, which was purchased furnished in a ski-lodge cliché manner prior to the cellar project. The renovation ” Slopeside Remodel ” was to be a concise editing of the architecture and furnishings – a process of removal rather than addition. Key walls and an oversized stone fireplace were removed to create better connections and flow at the main living spaces. Maya and Paul, Paris-based interior designers, began the work with the selection of a bespoke kitchen package by Dirk Cousaert of Kluisbergen, Belgium. The 8cm solid Belgian bluestone island required a heroic and ingenious installation effort by the project builder, Bob Strohmenger of RSC, Inc. A Moletta bench by Baldessari & Baldessari keeps the vibe fun at the enlarged kitchen window. A Gyrofocus wood-burning fireplace by Custom Fireplaces & Design now unites a new sitting room with the renovated kitchen. With the spatial reorganization of the renovation, a new dining area was created and is beautifully illuminated by a custom Fredrik Molenschot chandelier above a dining table by Olle Lundberg.
In the Great Room, a Campana Brothers Aster Populus sofa for Edra, centers the space beneath a blown glass balloon chandelier. Campana Brother ‘Campana’ pendants for Edra locate additional seating areas in the room. At the interior end Ross Lovegrove’s Barbarella sofa invites lounging. A Vera Lutter diptych print is mounted on a custom motorized track by Brandner Design that raises to reveal a large flatscreen TV buried in the stonework. The Red Stag mount was an auction purchase made by the client during a European trip. Custom light fixtures by Beirut-based PS Lab further accentuate the updated style of the home. Other new furnishings and wall treatments, including a Mahjong sectional by Roche Bobois, have moved the ski chalet from a dark and insular lodge to a fresh and artful home from which to explore the nearby national parks and world-renowned skiing.


