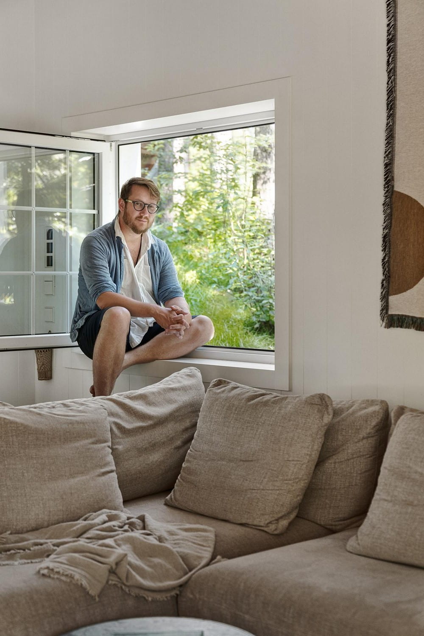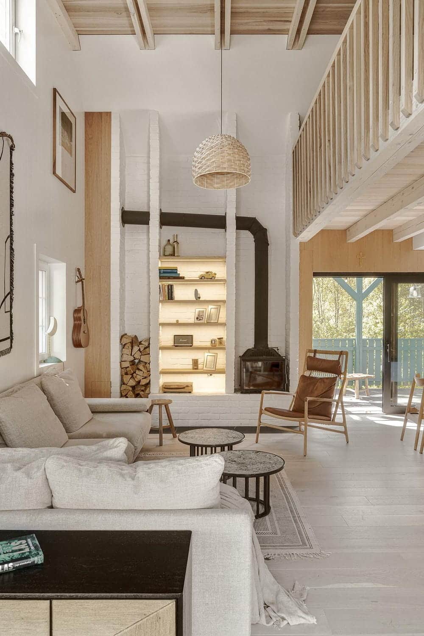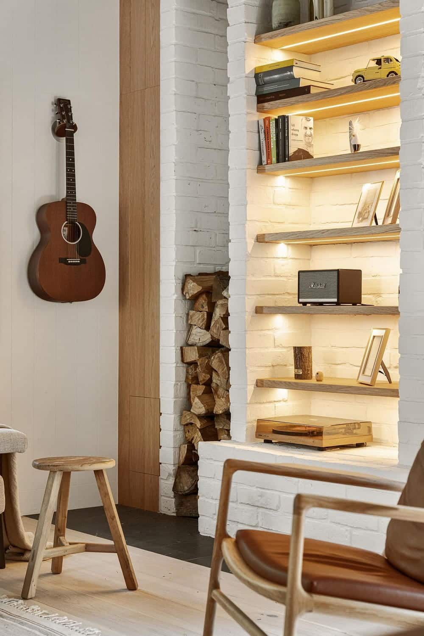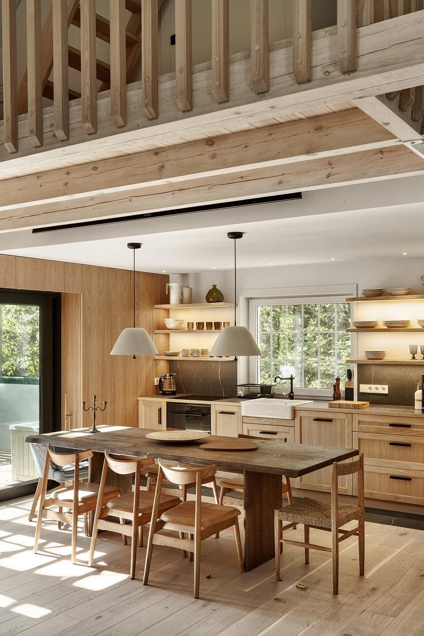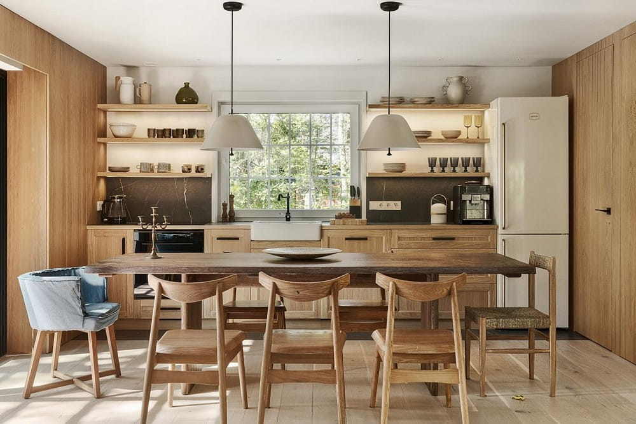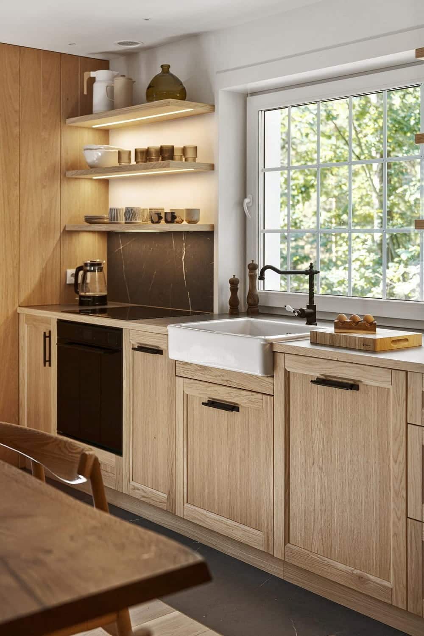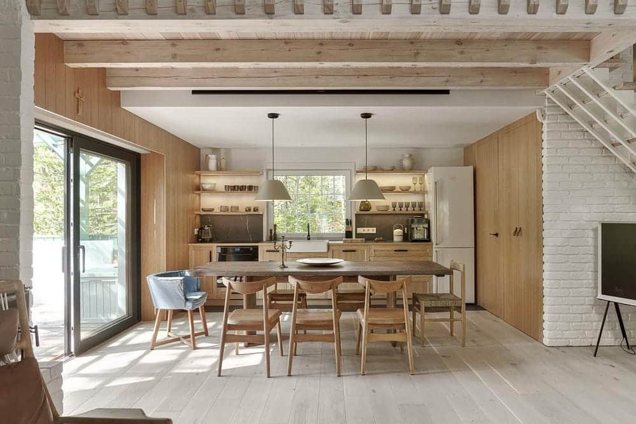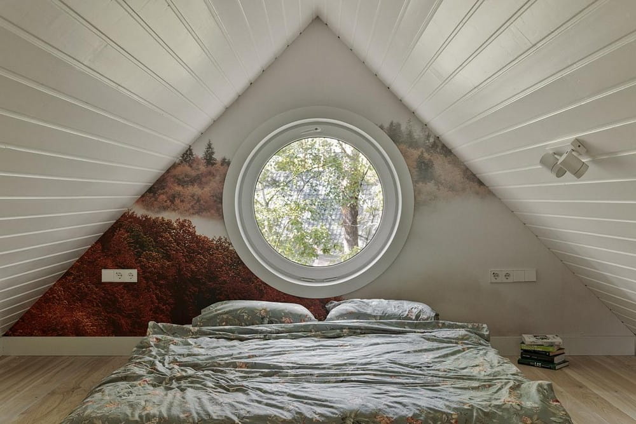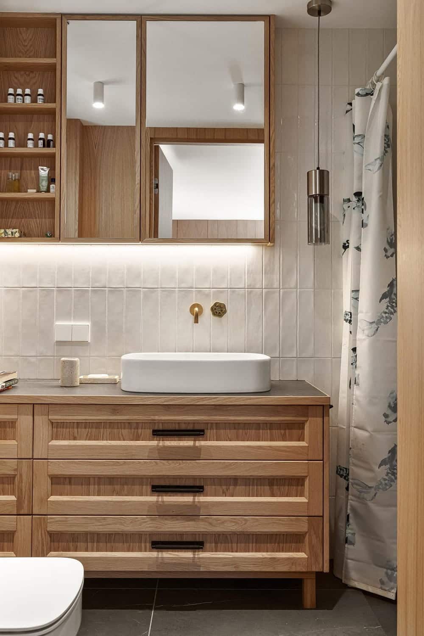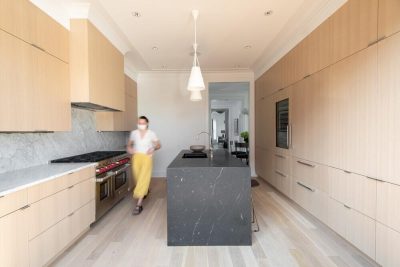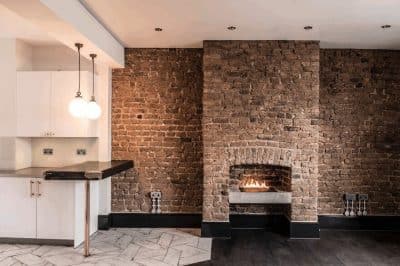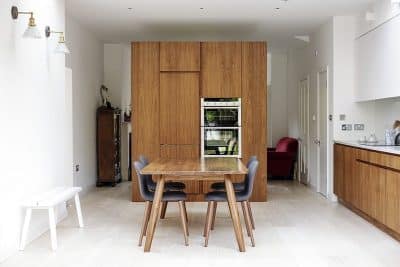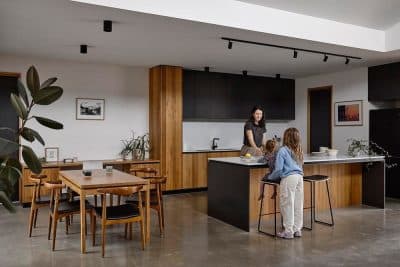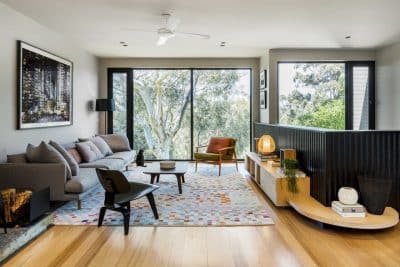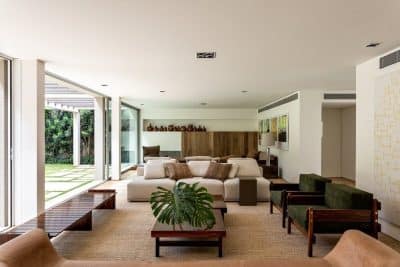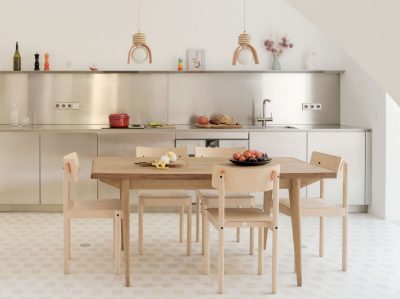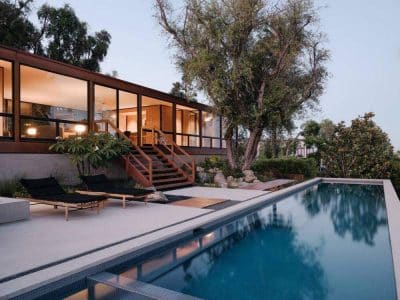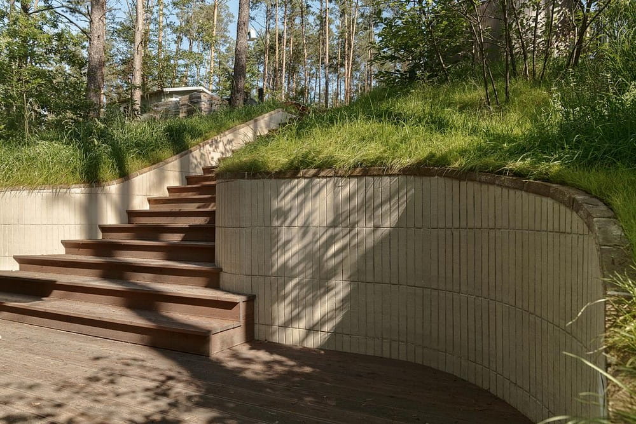
Project: Slow Life Forest House
Architecture: Sikora Interiors
Location: Sycowa Huta, Pomorskie, Poland
Area: 120 m2
Year: 2023
Photo Credits: Tom Kurek
When I first saw the house located amidst the Kashubian lakes, on a picturesque escarpment in the middle of a forest, I thought it was a building with enormous potential. Beautiful, though a bit neglected. It clearly needed a designer’s skilled eye and hand,” recalls Jan Sikora, owner of the Gdańsk-based Sikora Interiors studio.
The investors wanted to create a holiday home, a secluded family space for relaxation and fun with the children. Without giving up everyday comfort, they wanted to experience the closeness of nature. The architect, who fulfills himself as a husband and father after work, but also as a surfer in love with the element of water, understood these needs perfectly.
Although the future family vacation home exuded charm, it required a major renovation. The terrain on which it stands is characterized by varied ground levels. On one hand, this is an asset; on the other, it presents a serious challenge, requiring special treatment of the structure. After many discussions about the vision of modern living in nature, the owners gave the designer free rein. They trusted him, even though they were fully aware of the enormous design, execution, logistical, and financial challenges that had to be faced.
The primary task was to establish a compositional axis that would connect the upper terrace with the house entrance and smoothly link the second terrace with the other areas. To ensure the architecture could harmoniously coexist with nature while still serving its users well, numerous technical modifications were planned.
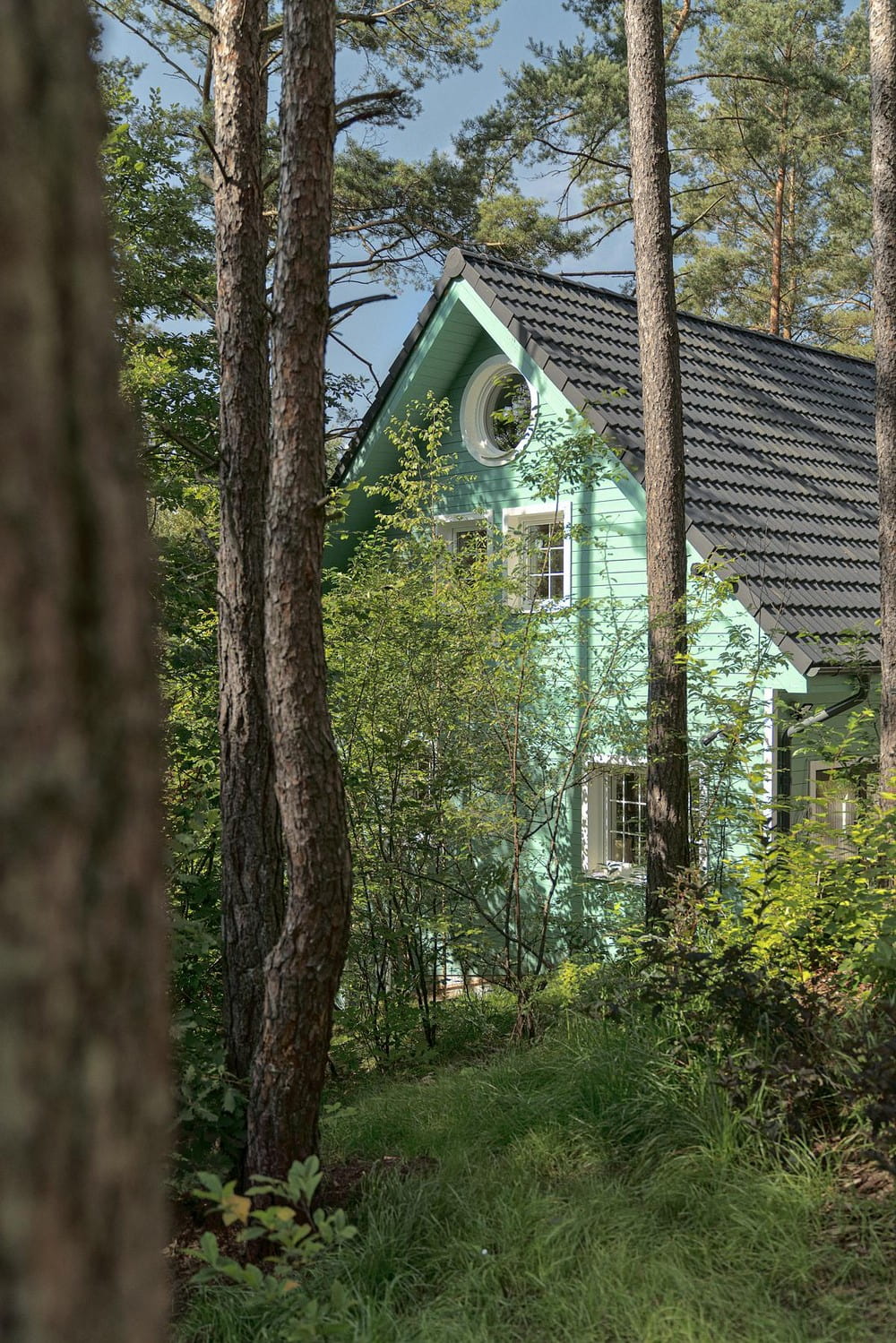
“After this experience, I understand why there are so few such houses in Poland. What I would describe as good or average can be achieved with relatively little financial and logistical effort. However, to reach the level of something extraordinary, one must invest twice as much resources and energy,” emphasizes Jan Sikora. This project taught me immense perseverance and consistency, as well as the determination to demand a certain outcome from contractors. Sometimes it was necessary to spend a lot of time just to get to the place to oversee a single detail,” he narrates with a light sigh, but also with satisfaction.
When one notices the shape of the house among the trees, the color of the facade captures attention. Originally, the planks were painted brown, but they looked too somber. After several attempts to apply new colors, Jan Sikora went to Sweden to search for the perfect shade.
“I took this unusual green from the palette of colors typical for traditional Swedish architecture. Some say it’s the perfect shade, while others think it’s too bold. However, the latter are in the minority,” the architect says with a smile.
The work on the new version of the forest house met with great interest from the local residents. They eagerly visited the construction site, followed the progress with curiosity, and also inquired about specific solutions and materials.
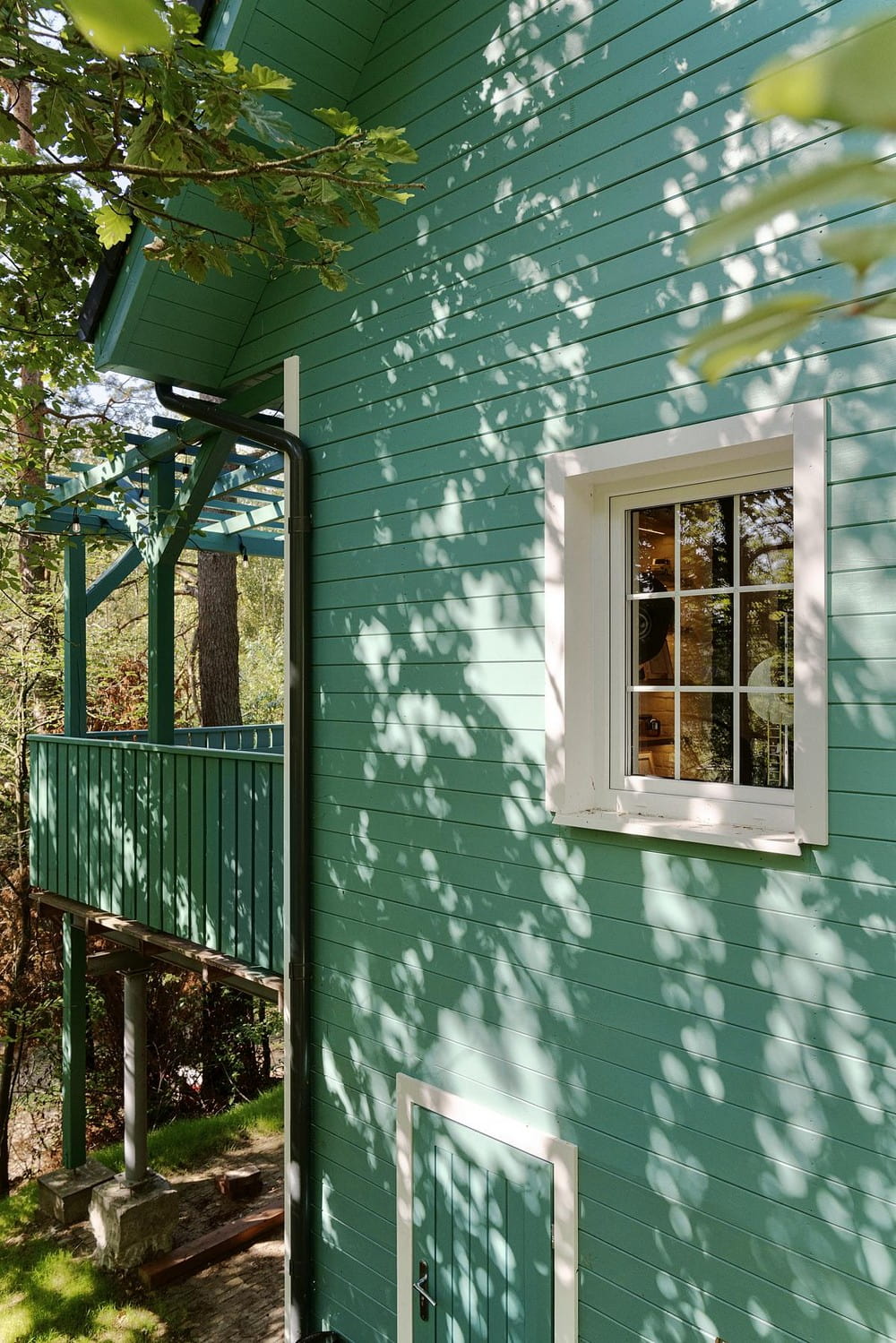
This transformed into a sort of cultural event. People from the area realized that we were doing something original, thus breaking aesthetic barriers, focusing on innovation, and setting new standards. Someone asked about the color of the facade, another about the hot tub located on the terrace or the fire pit area. However, I want to emphasize that this project was not about being inspired by Swedish architecture or Scandinavian style. The houses there are definitely closer to nature and primarily made of wood. Here, we are dealing with a basement brick building, covered with ceramic tiles. The Slow Life Forest House is also smart, equipped with the latest technologies and control systems for heating, alarms, cameras, or lighting. Everything can, of course, be managed remotely. This required the installation of kilometers of cables in the building and its surroundings, which certainly makes it less “forest-like” in the traditional sense,” jokes the architect.
However, the approach to relaxation in nature was certainly inspired by Scandinavia. Inside and around the house, spaces for various types of activities and attractions have been planned. On the terrace, Jan Sikora placed a representative table made from old beams recovered during the renovation. He also included space for a traditional wood-fired hot tub, sauna, and fire pit. Cool baths in the summer, warming up in hot water in the evenings, the spectacle of a live fire, walking barefoot on the ground, observing nature… In this context, together with the architect, we wonder whether the question of good architecture and living comfort is really a matter of square meters.
Large space is not necessarily well-utilized. It happens that in a large house with a huge garden, the owners only pass by the staff or the lawnmowers mowing the lawns. No one even thinks about a gazebo under the forest, because it would require driving there. On the other hand, intimacy fosters the nurturing of family values and the creation of a friendly atmosphere. Swedish homes are just like that because wealthy Swedes define luxury differently. They don’t need to flaunt their wealth because they focus on experiencing it. Fortunately, this is also becoming visible in Poland,” the architect muses aloud.
In accordance with Le Corbusier’s principles, relaxation requires a two-story open space. In this case, the impression of spaciousness is enhanced by the impressive height of the living area. I eliminated the door opening near the kitchen, and the entrance to the house is now from the slope side. The family spends most of their time downstairs, and the children enjoy outdoor activities. For this reason, the bedroom is minimalist and intended solely for rest. The interiors are subdued, cozy, and calm, but very haptic in perception. They surprise with functionality, though extravagance is in vain here. I seasoned them with a pinch of fantastic craftsmanship and world-class design.
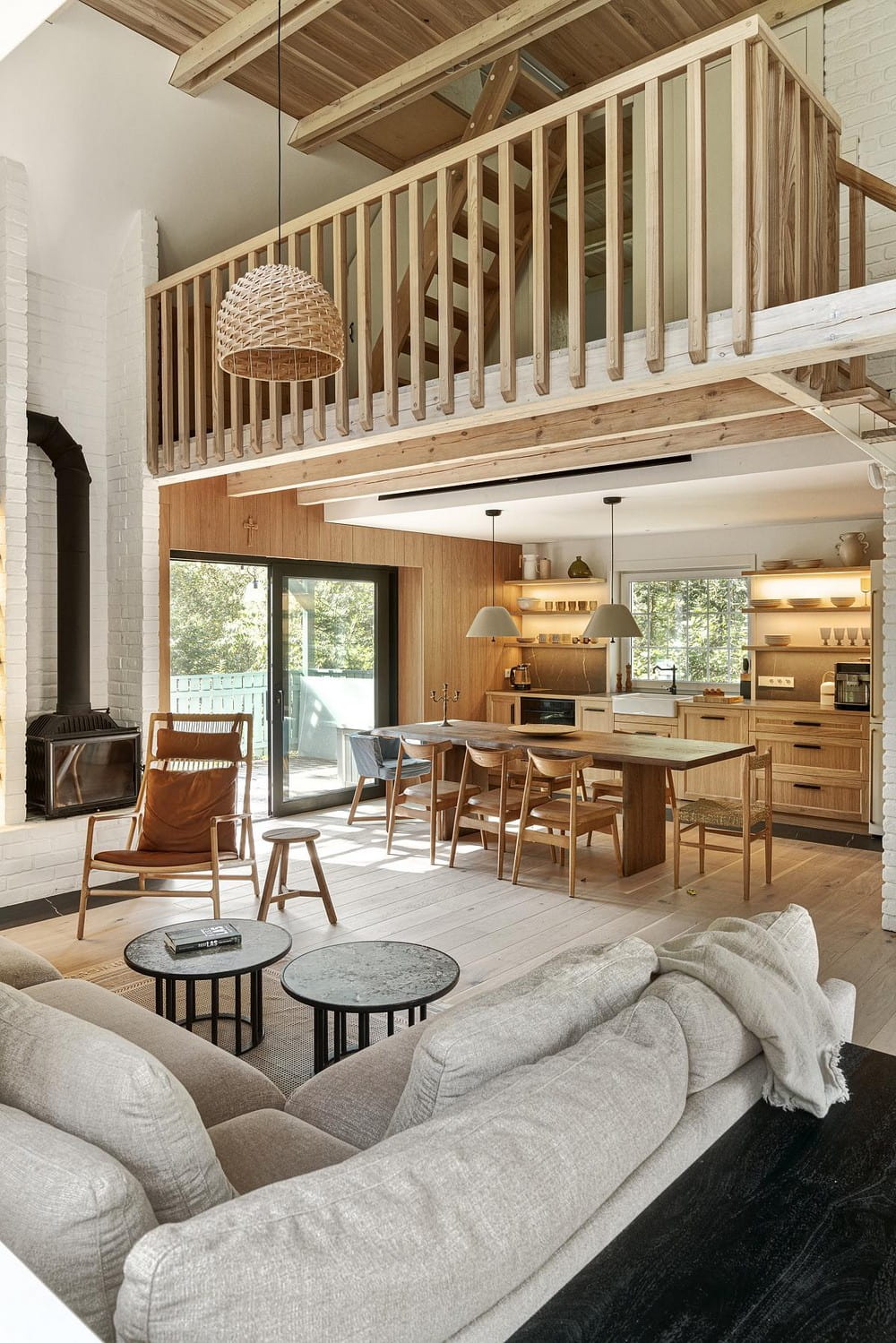
On one side, we see picturesque window muntins and a sink with a distinctive apron that evoke the idyllic atmosphere of an English village. On the other, the irregular, wooden tabletop reminds us of the rawness and simplicity of life in the middle of the forest. The minimalist lines of the Gorenje refrigerator and the Levitate lamps by Menu, suspended over the table, refer to the aesthetics of the 1960s. To this, the designer added numerous accessories from Zara Home and interesting ceramics straight from the Polish Hadaki manufactory.
The design incorporates retro style elements, such as a classic three-armed candlestick and a faucet with a porcelain handle, as well as original craftsmanship, like a whimsical vase displayed on one of the illuminated shelves above the worktop. The whole is crowned with modern joinery befitting the 21st century. Comfortable sliding doors connect the terrace with the living space, making the forest a constant visitor to the home. In the wall on the left side of the kitchen units, I planned space for invisible shallow shelves, which are missing in many homes. Every parent knows it’s good to have such small items like medicines, plasters, or batteries at hand. Searching for them in drawers or cabinets is cumbersome, and they look unsightly on top. Cups also do not need deep shelves to be reachable,” explains the designer. On the other side of the sliding doors, in the wooden wall unit, I planned a space for comfortably storing alcohol. My wife and I realized that a recurring situation in our home is looking for a charger.
Therefore, I decided to use this insight and surprise the investors with additional conveniences, so I installed a series of outlets with USB ports in the house. I think the whole family will appreciate them when they want to quickly charge phones or toys. The complete trust of the owners allowed Jan Sikora the freedom to choose accessories and furniture, so he turned to designs that had long been admired by him. One of the stars of the relaxation area is the Dedo Lounge chair by Gazzda, and another design treat is the moon-shaped lamp from Seletti. It’s a detail that delights both adults and children. My visions followed the changing interior. When I found the right piece of furniture or lamp, the visualizations also changed, so each subsequent step was dictated by the previous one. I made many modifications on the fly, for example, during the installation of the balustrade on the mezzanine. I noticed that the straight beams were too modern, so I ordered them to be cut at the right angle, making them an additional treat. The owners asked to leave a few things that were carriers of the memory of the previous residents. I was therefore happy to incorporate into the project such elements as a wardrobe, an old magazine rack, or a door handle, which ensure that their good energy is always present here,” concludes Jan Sikora, architect of Slow Life Forest House.
