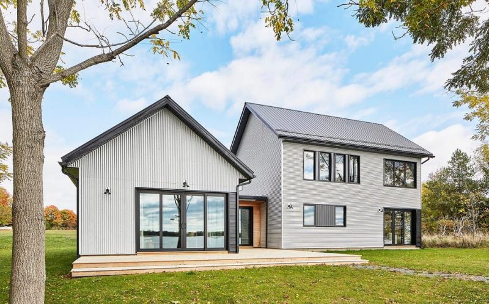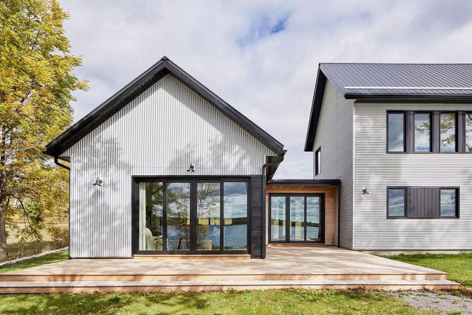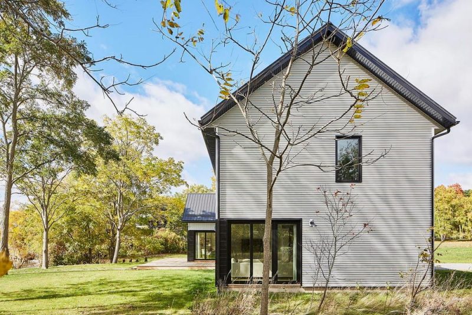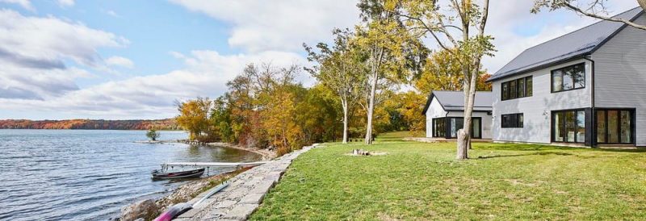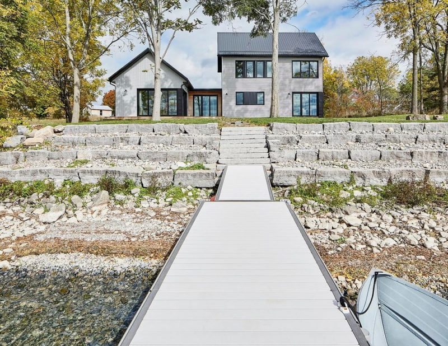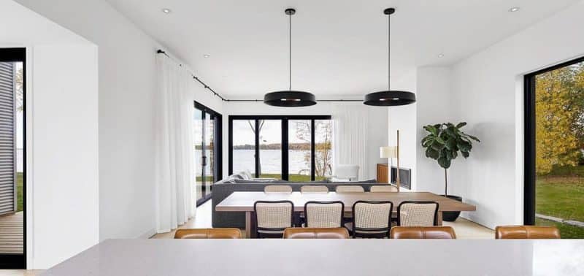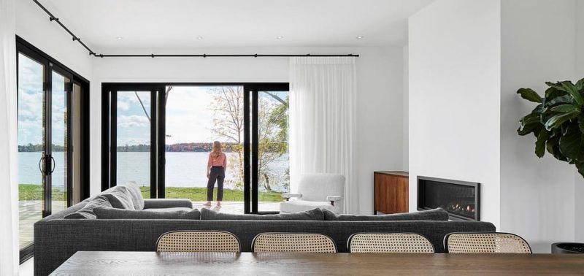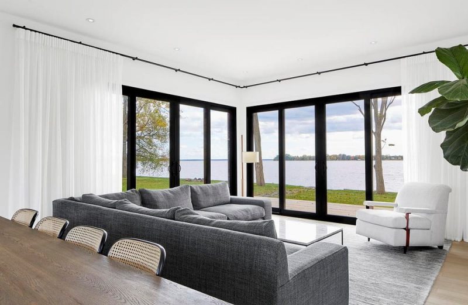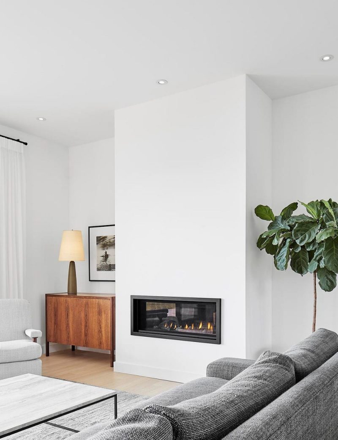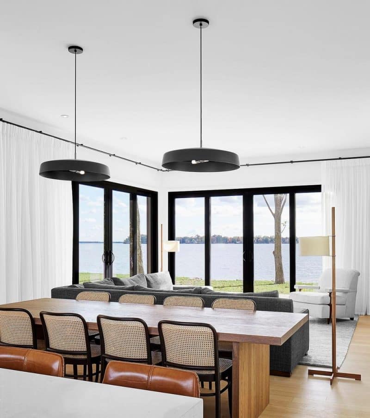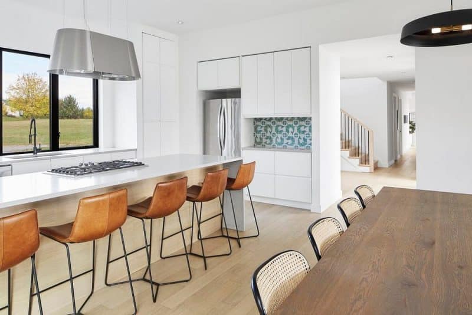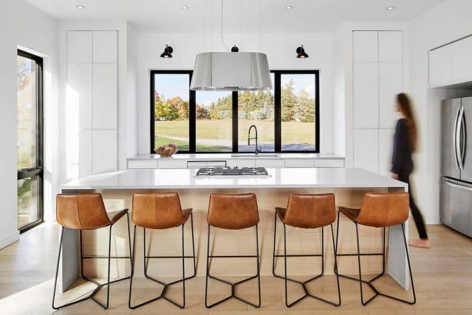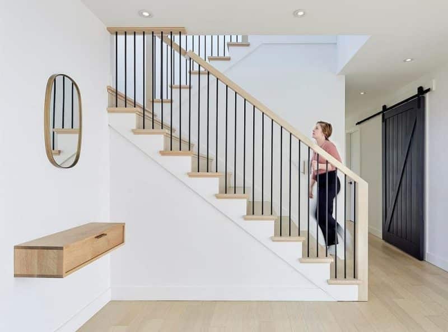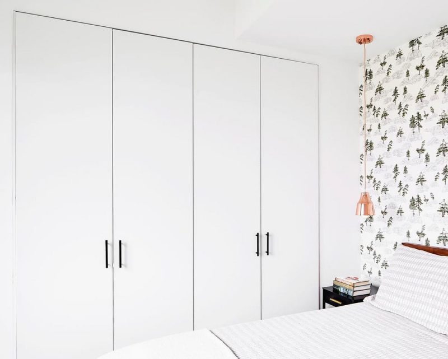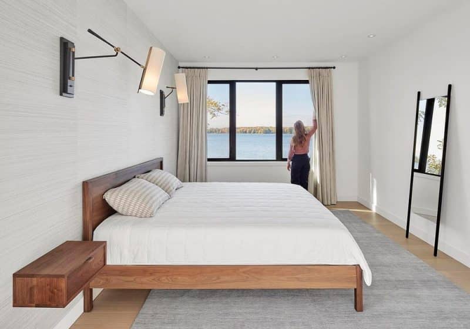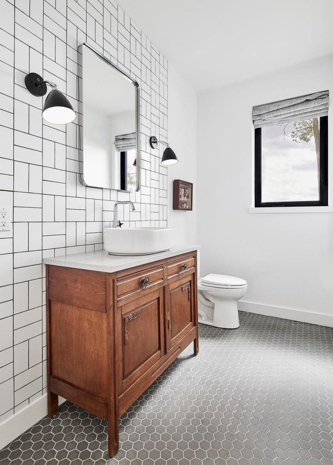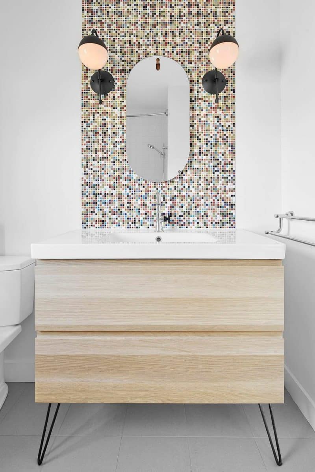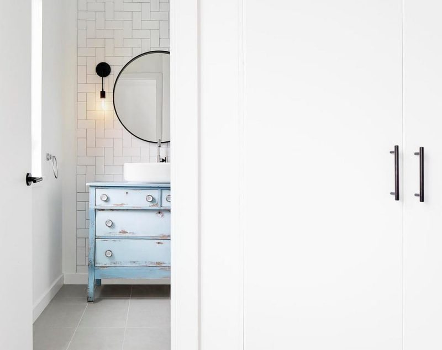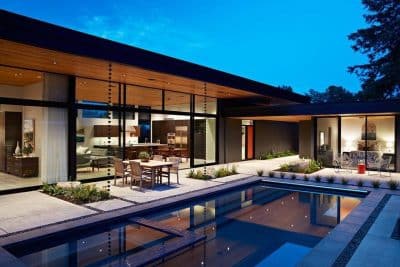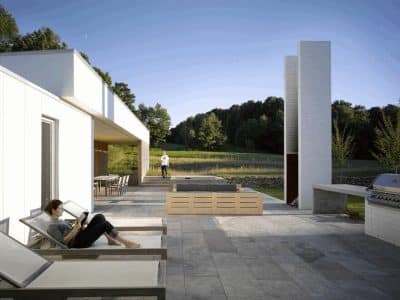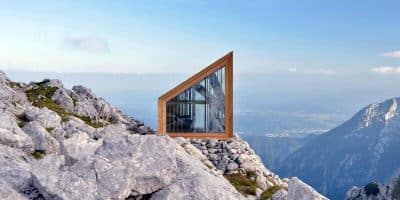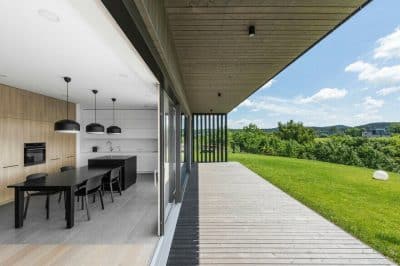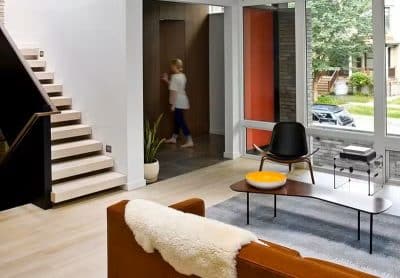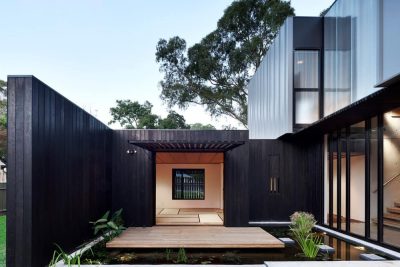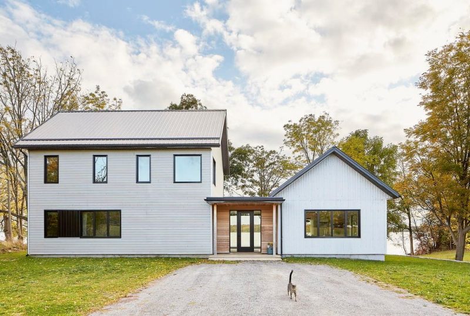
Project: Smith Bay House
Architecture: Solares Architecture
Location: Huff’s Corners, Ontario, Canada
Area: 2683 ft2
Year: 2019
Photo Credits: Nanne Springer
Nestled on a flat stretch of Prince Edward County land, Smith Bay House by Solares Architecture offers a serene escape from city life. Moreover, this two-story home blends traditional farmhouse forms with modern design, all while championing green building practices. Consequently, a young Toronto family enjoys both comfort and sustainability against a backdrop of tranquil bay views.
Farmhouse Form Meets Contemporary Detailing
First, the architects arranged two gabled volumes perpendicular to one another, echoing rural Canadian barns. Between them, a wood-clad entry creates a fresh, welcoming foyer. Meanwhile, the light corrugated steel siding and black accent panels lend a crisp, modern edge. As a result, Smith Bay House feels timeless yet distinctly of our era.
Indoor–Outdoor Living at Its Core
Furthermore, an open floor plan unites the living, dining, and kitchen areas. Large glass doors frame the calm bay and lead directly onto a covered deck—ideal for lake breezes and alfresco meals. In addition, discreet wardrobes at the entry keep clutter at bay, while two ten-foot kitchen islands maintain the view even during meal prep. Therefore, family life flows effortlessly between indoors and out.
Rigorous Green Building Strategies
Importantly, Solares Architecture infused the home with high-performance systems. They chose an ICF foundation and ZipWall sheathing to create a vapour-open, air-closed envelope. Furthermore, 3″ exterior insulation (R-40) and roof insulation (R-62) prevent thermal bridging. Finally, AeroBarrier sealing achieved just 1.0 ACH in blower-door tests, ensuring minimal heat loss. Consequently, Smith Bay House exemplifies how eco-conscious design and modern living can coexist.
Ultimately, Smith Bay House provides a peaceful, efficient sanctuary where family moments unfold against the lake’s ever-changing hues. By marrying farmhouse character with cutting-edge sustainability, Smith Bay House stands as a testament to thoughtful, future-focused architecture.
