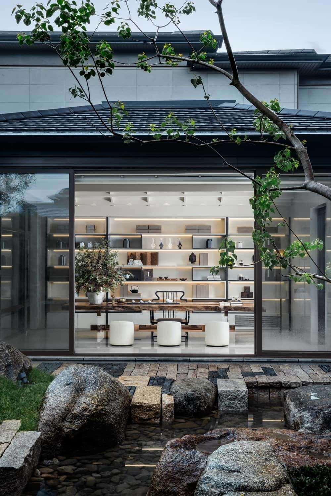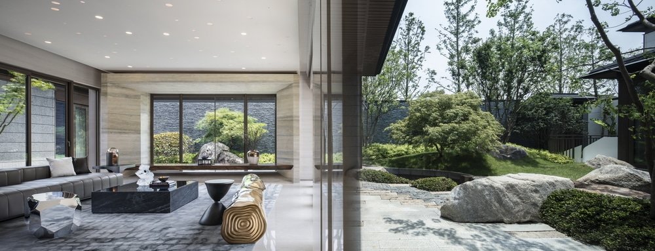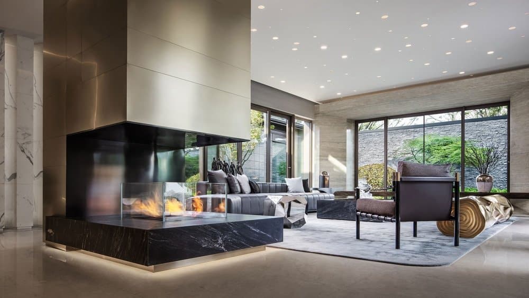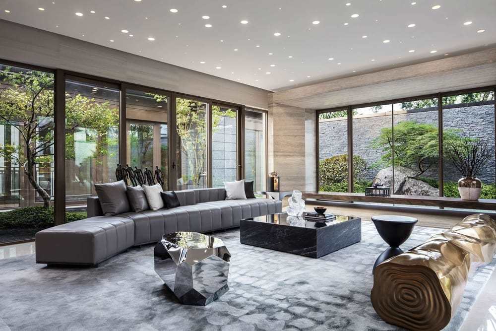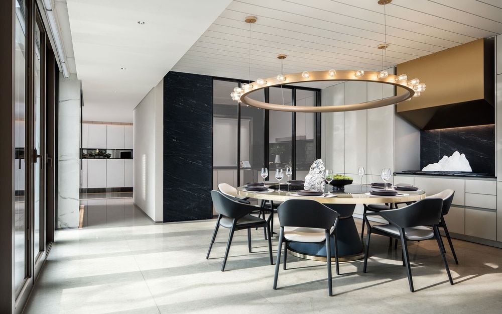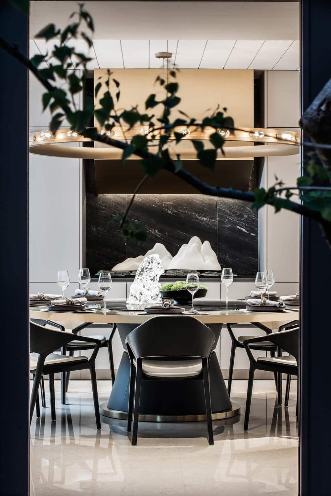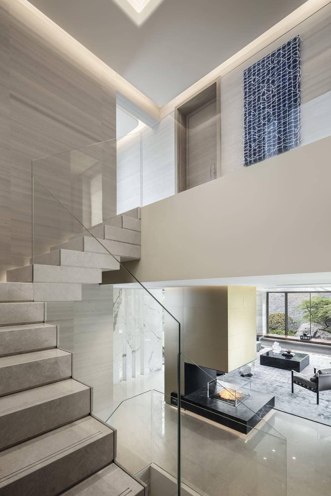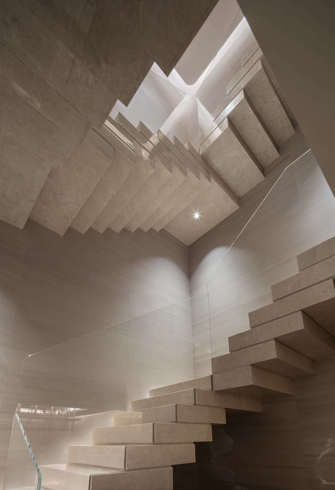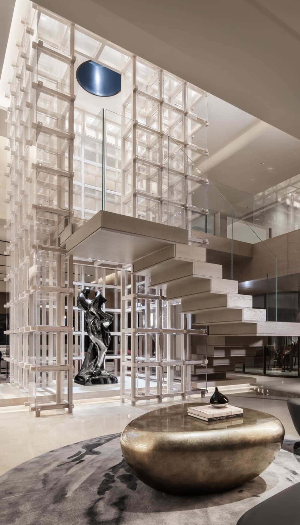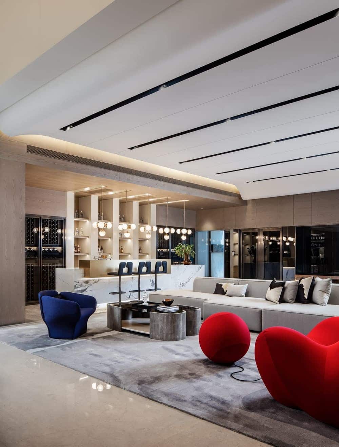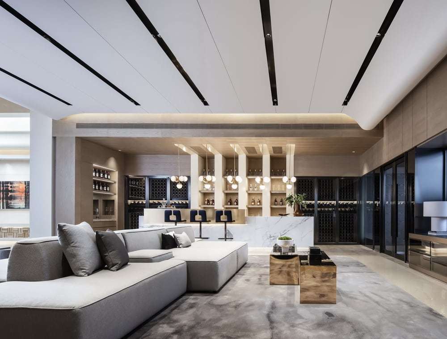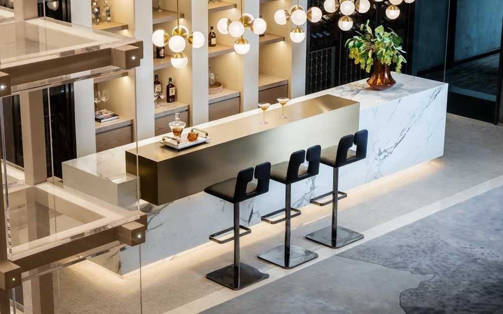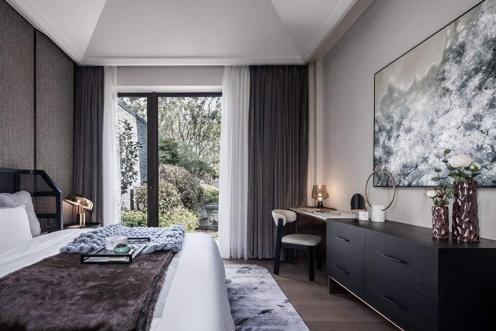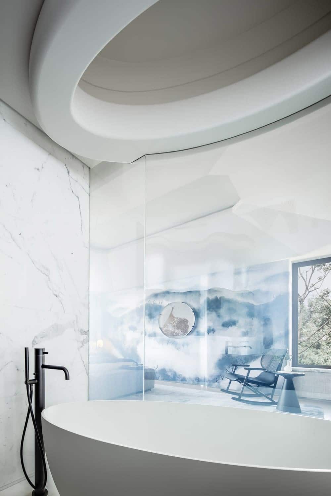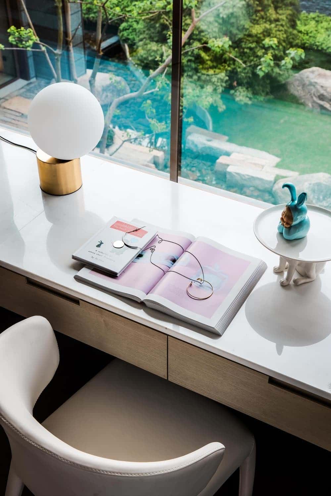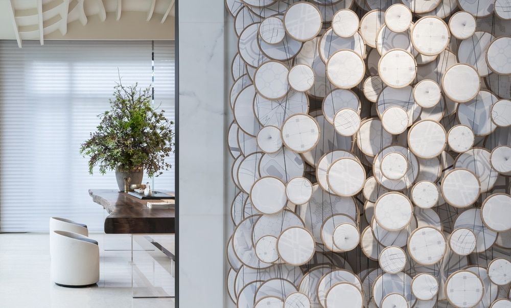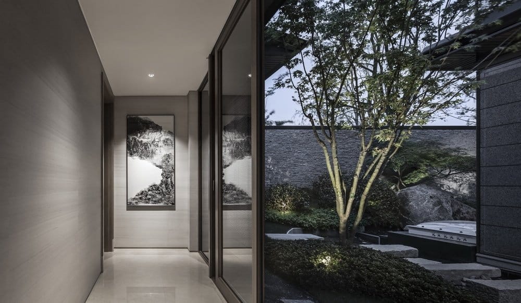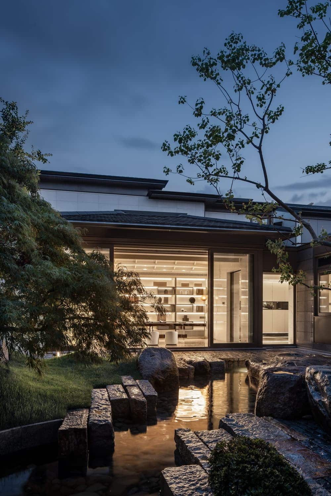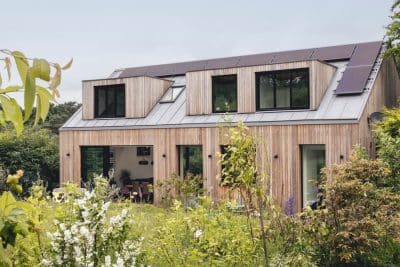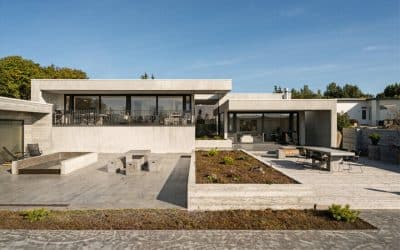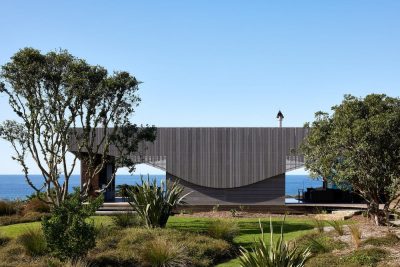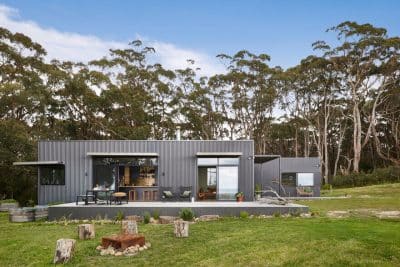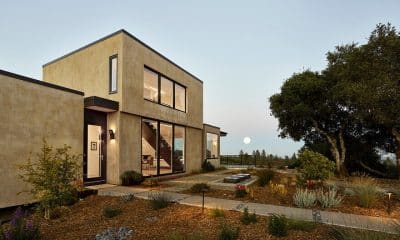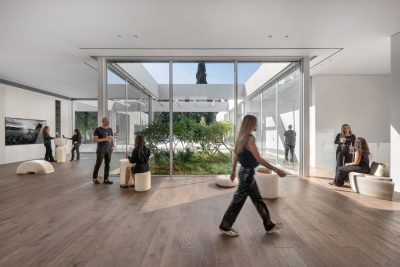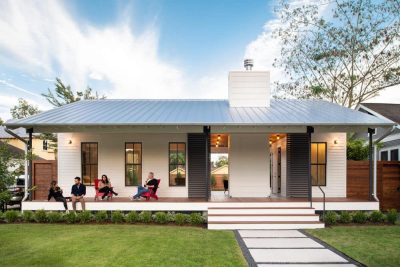Project: Smriti Curtilag Residence, Yanlord Land
Interior Design: T.K. CHU Design
Chief Designer: T.K. Chu
Location: Suzhou City, China
Site Area: 1090 m2
Completed: December, 2019
Materials: Statuari, Travertine Silver, Oak dyed gray, Paint square tube, Acrylic Sheet, PVD Stainless Steel (Gun Metal – Hairline), Brass, Spray painting, Wallpaper, Braided leather
Image credits: Wang Ting
Suzhou is the cradle of Coupling Garden, whom preserves the legacy of the dual qualities of Suzhou: modernity and tradition. Embedded on a secluded retreat, enclosed by tranquil nature, equipped with a verdant backyard, the Smriti Curtilag residence is a classic microcosm of Suzhou Gardens. The residence is in the proximity of a courtyard named ‘Ŏu Yuán (耦园)’ (Couple’s Retreat Garden; Ŏu Yuán) which is recognised as a UNESCO World Heritage Site in 2000.
T. K. Chu nestled a serenely elegant home built around a courtyard. There is a weighty dose of contagious serenity spreading from the courtyard to the interior through the sliding glass doors, which open to a limpid pool and a Zen garden where bamboos and grasses send off refreshing aroma to the interior after a short spell of rain. Coming closer to the doors is like coming onto a threshold of a private Zen world.
Outwardly, it is the presence of naturalistic artistry; inwardly, simplistic modernity. The subtle duality is what T.K. Chu would love to explore and invest.
The propensity for duality in China may elude Westerners, simply to put, duality is the dual juxtaposition in a pair. Different from the notion of trinity, duality is starred in the design with a singular focus: spreading the gospel of harmonies in a very Chinese manner.
Granted that the notion is a little bit indecipherable, it comes more acceptable in a form of verticality and linearity, angularity and irregularity — The marbles being finely cut, the hallway being replete with geometric expressions, the rocks and trees boasting their untrimmed appearance — the duality is unified within the residence but divided by the windows.
The designer gives his explanation on the concept of his design, which is grounded on a strong form of externalisation of traditional Chinese philosophies: individuals being manifesting their humblest demeanor in an effort to show reverence to the Mother Nature and reach the oneness with the nature. That’s why the elements of nature is literally everywhere in the space.
Full-height windows connect with the outdoors scattering light in to illuminate the space.
The consistency of neutral tones flows throughout the main level. The kitchen focuses more on the elegance of the ambient conditions whereby there are fewer distractions from savouring every mouthful of cuisines with preoccupied relish.
The staircase is more like a vertical meandering sculpture leading upwards to the privacy of the dwellers.
The sculpture, Coupling, by PoLin Yang
The sculpture receives the bulk of the effort that was put into the enhancement of ‘coupling’. Created by a figurative artist, PoLin Yang, the silhouette of it stays true to the intimacy and interdependence of dual elements. T.K. Chu wants to modernise the space through the agent of indescribable abstraction principally because its sophistication and complexity is a gateway to evoking the emotions.
A whiskey bar is a fixture in the boutique hotel thereby to showcase the dwellers’ high air.
The liveliness thrives in the space so that it allows dwellers to unwind.
The design team opted to infuse the cohesiveness with the spaces throughout all levels without eroding away the charm of the basement. T.K. Chu does not want to see the basement is slavish to the main level insomuch that he led the team to build up the equity for it. Dwellers could be the king in the basement level, they will be free to do anything as they are pleased to.

