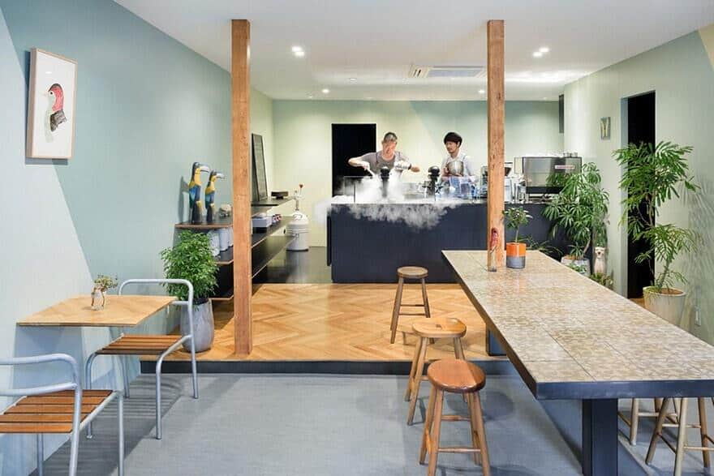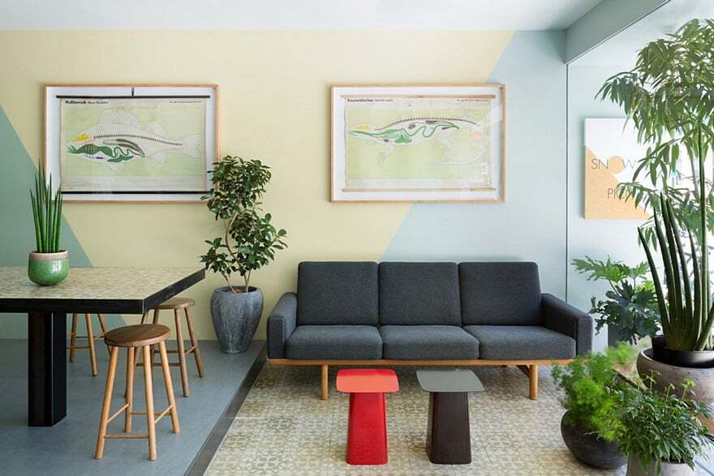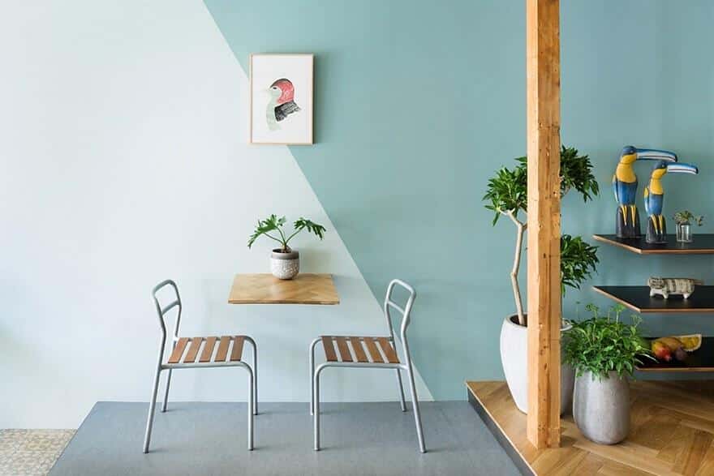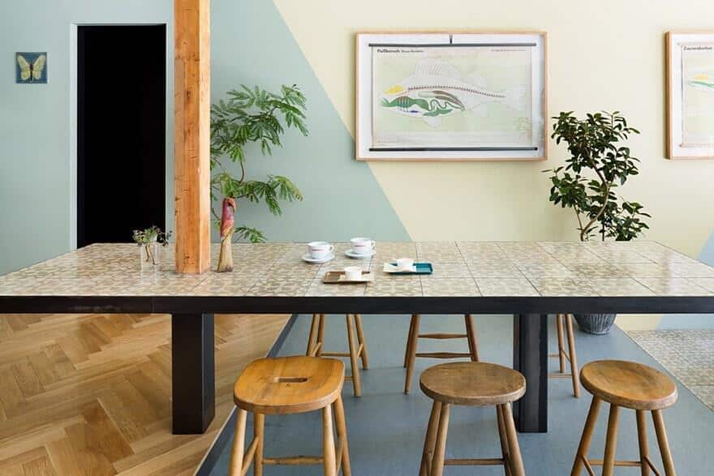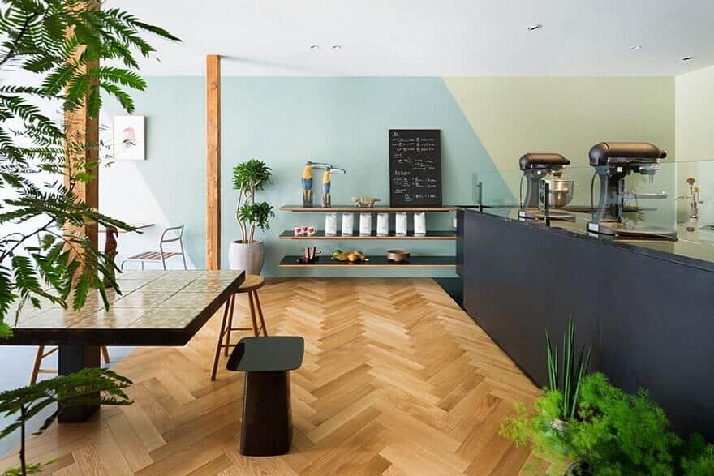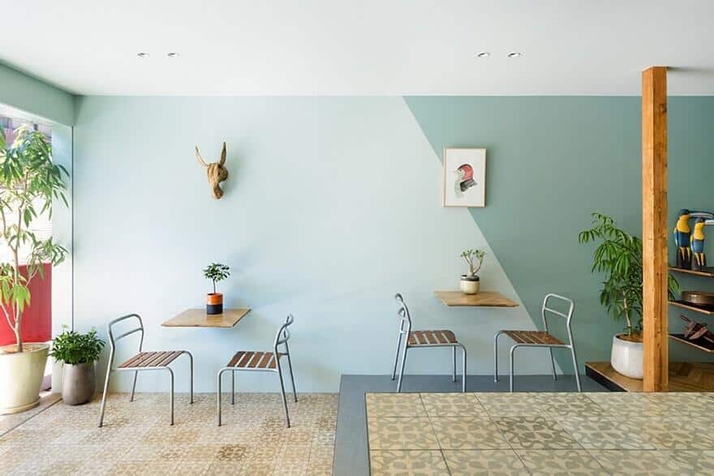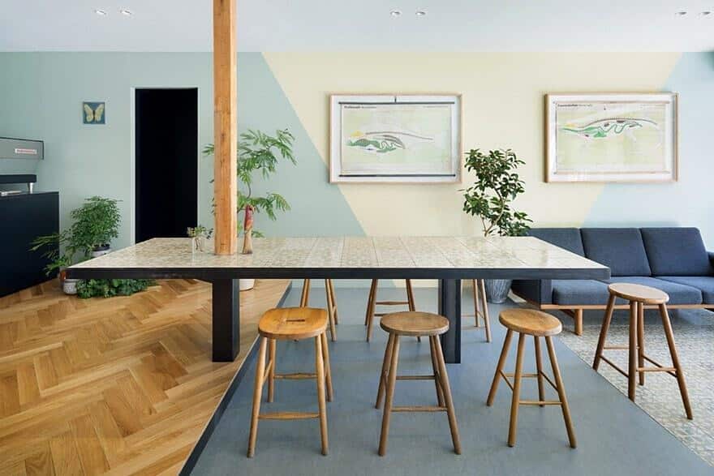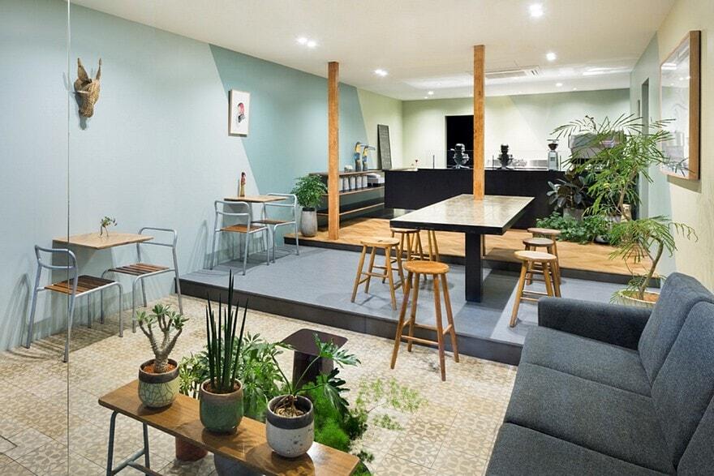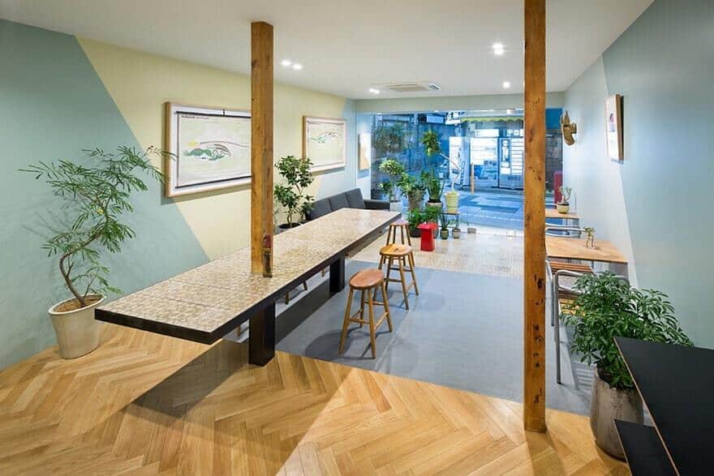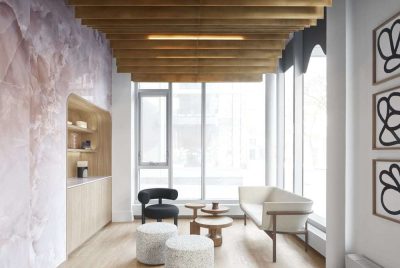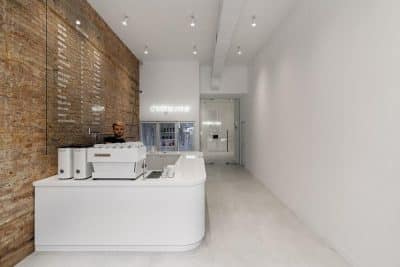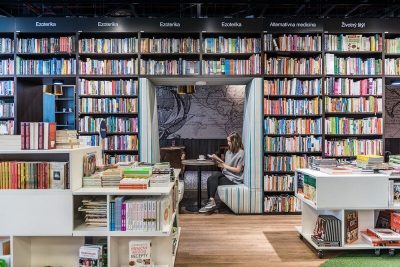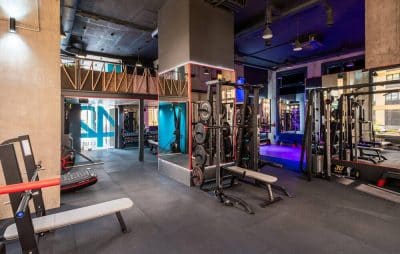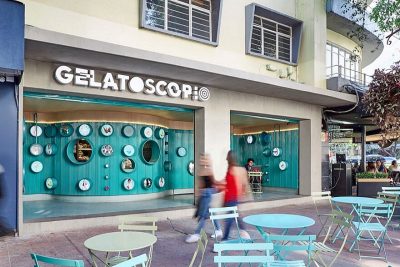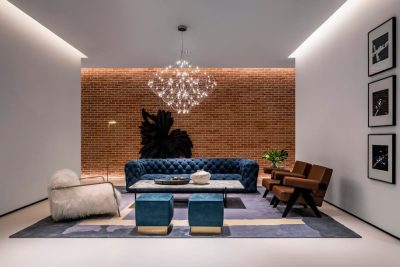Architects: Torafu Architects
Project: Snow Picnic Gelato Store
Location: Nakano, Tokyo, Japan
Total floor area: 64.14m2
Photography: Takumi Ota
Torafu Architects have performed the interior and exterior design for Snow Picnic, a gelato store that opened in a shopping street of Nakano, Tokyo. The Snow Picnic customers can enjoy watching their order being prepared on the spot through a one of a kind performance whereby liquid nitrogen is mixed into a liquid concentrate of ice cream to produce gelato.
The entrance features a glass facade stretching the whole frontage facing the street while the floor layout features three landings of different heights that lead to the highest point at the back of the shop. Here can be found the preparation counter that acts as a kitchen and a stage for the performance which can be seen from the street and whereby smoke is produced using liquid nitrogen.
By varying the floor finishing in each area using flooring, linoleum and vintage tiles that extend all the way to the street, we were able to turn one small space into three distinct ones. Moreover, by using chairs of different sizes, it is possible to sit all around the table straddling these different areas in the middle of the store. Customers can also choose their favorite spot from cantilever tables seating two and a sofa placed next to the glass entrance. Furthermore, the bright tones of the store’s interior contrasting with the toilet and back store areas painted in black, the table in the middle that features the same tile finishing of the floor in the front, the existing wooden columns mended using wooden plugs, and the soft-tones on the walls switching at an angle like sunlight entering from above, etc., are all designed to strike a balance between new and old materials and colors alike.
We sought to create a cozy and inviting lounge filled with plants that will serve as a showcase for the store’s unique gelato preparation method, while presenting the aspect of a laboratory with white smoke spilling from the black counter.

