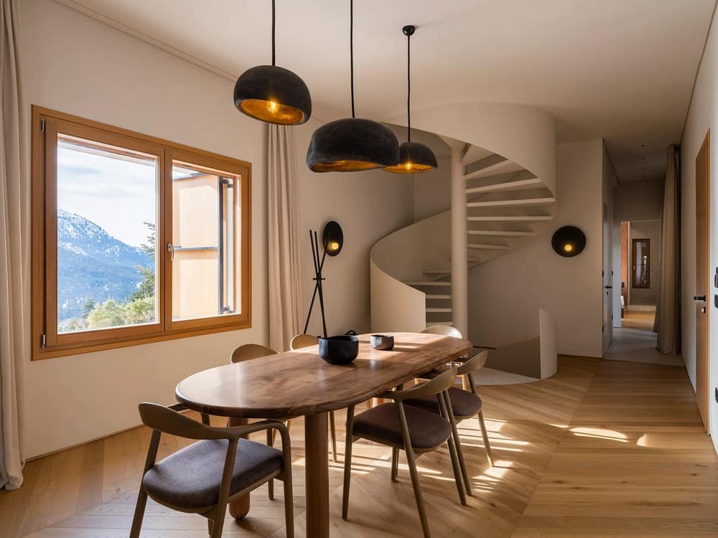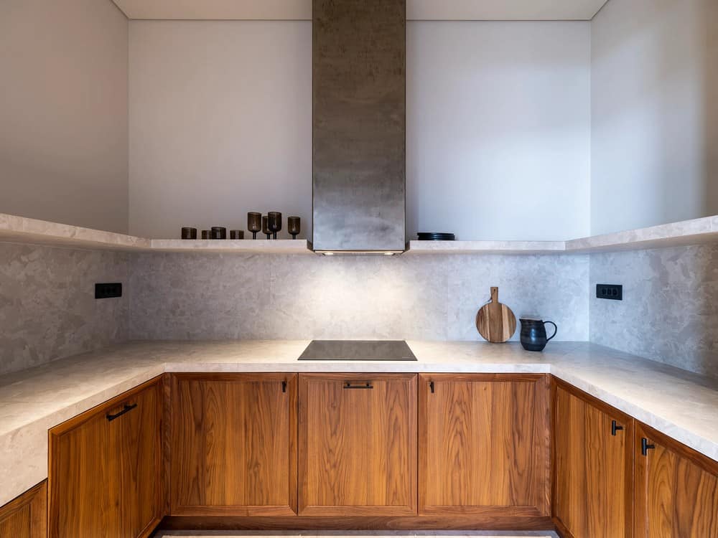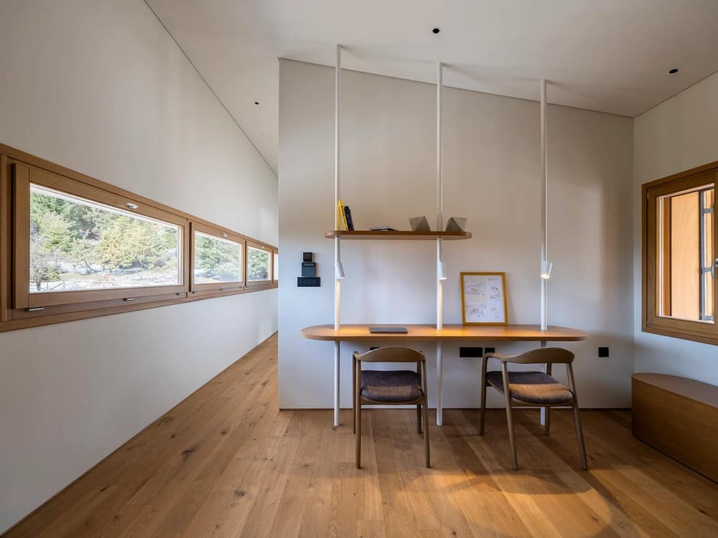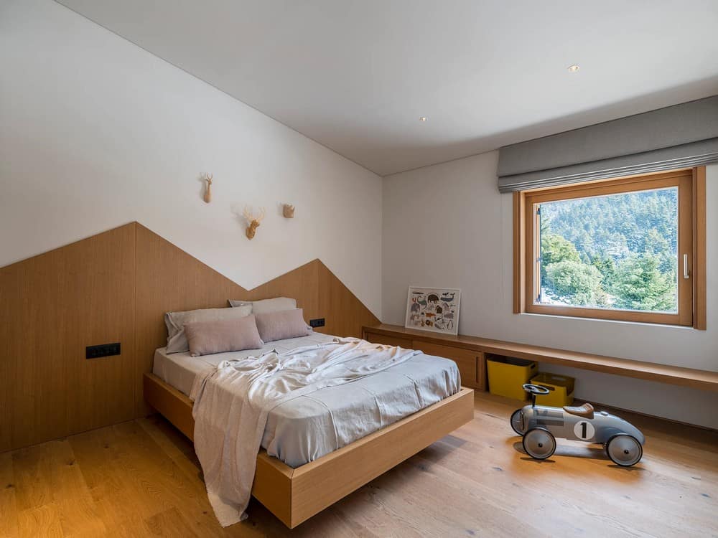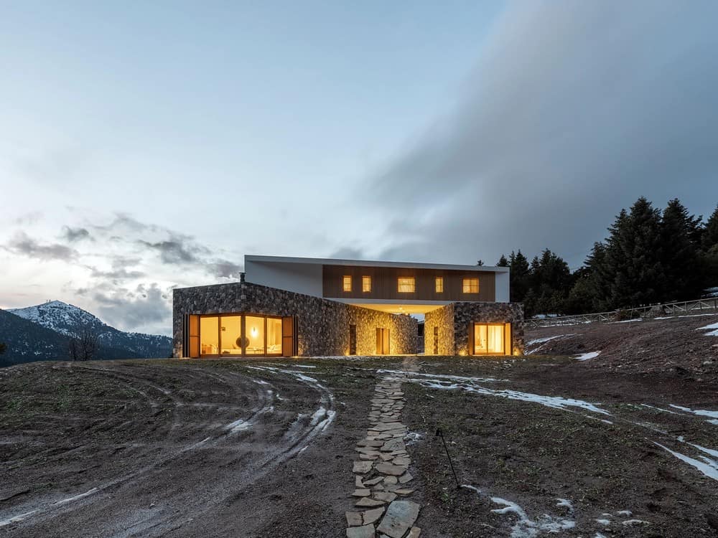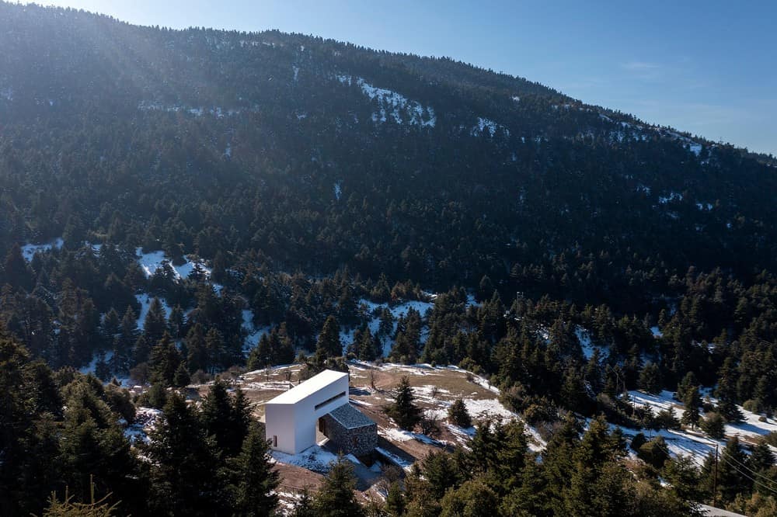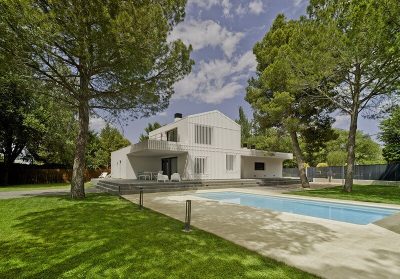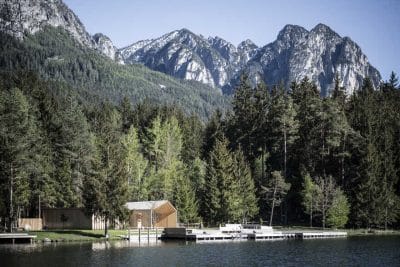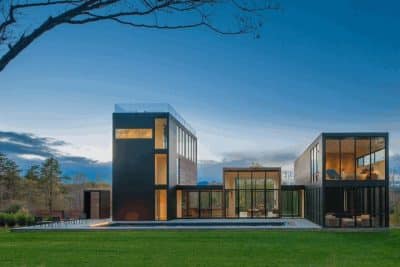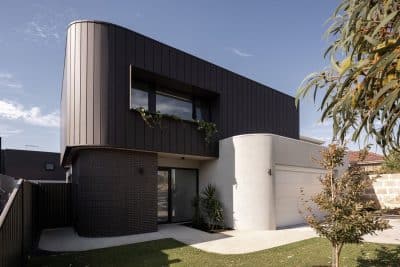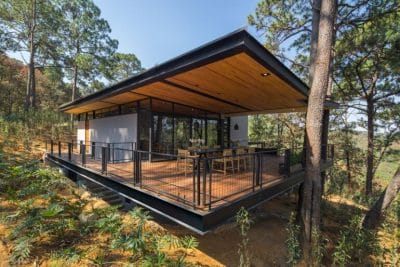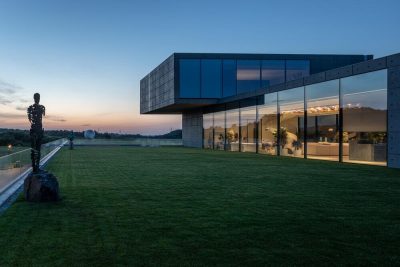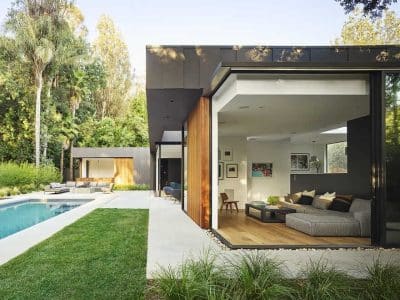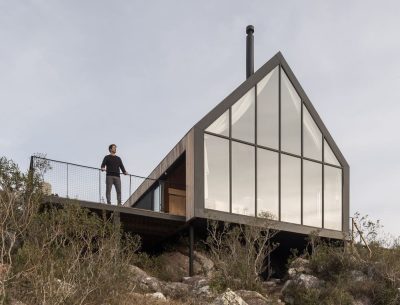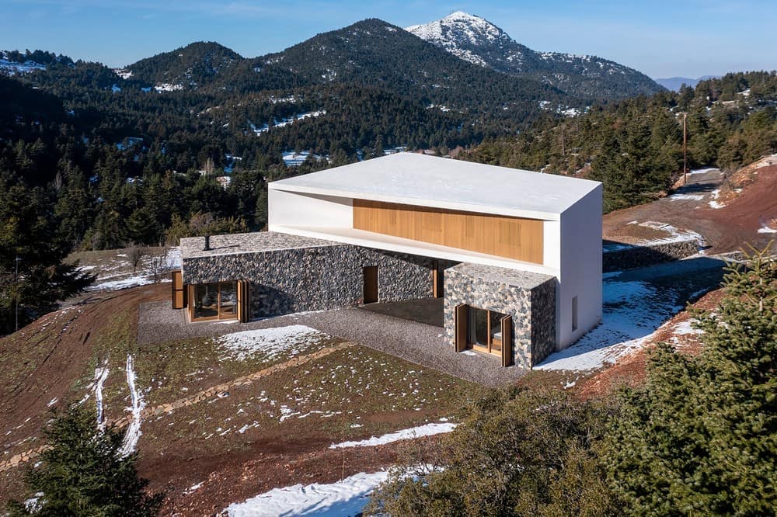
Project: Snowfall House
Architects: Dotn (Design Over The Norms)
Location: Kalávryta, Greece
Year: 2022
Photographs: Yiorgis Yerolymbos
Snowfall house is located on a 4000 m2 plot that stands into the wilderness of Helmos mountain area, close to Kalavryta ski center. In 1200m altitude and a south oriented plot, the house is looking for the sunlight’s warmth.
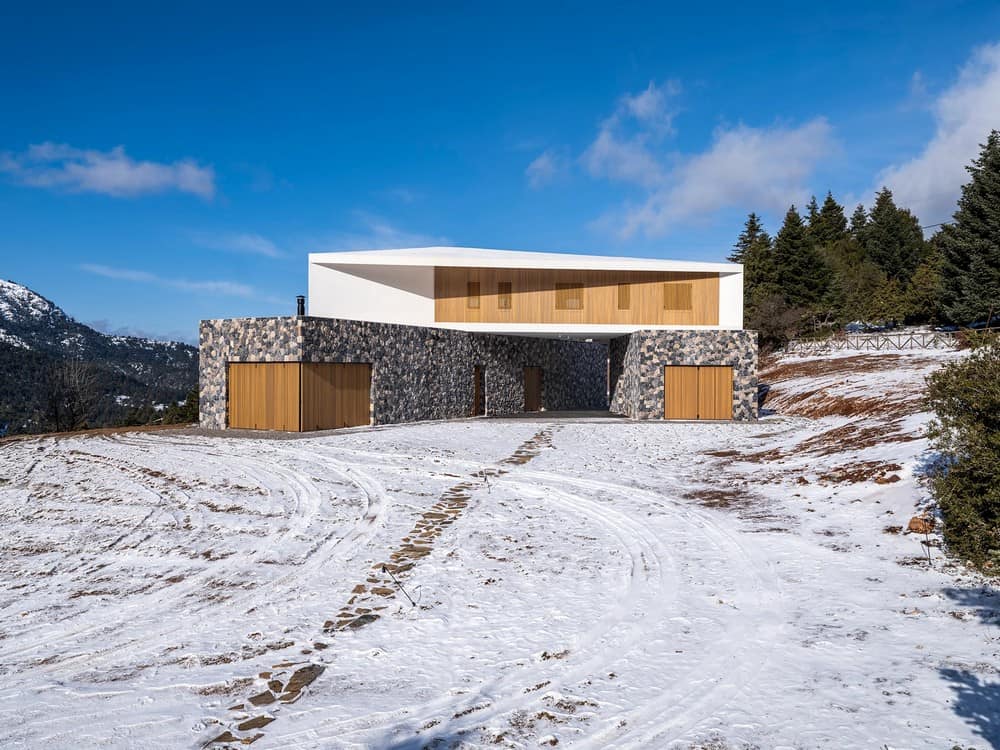
The main house, consisting of a linear volume, hosts the family’s common spaces (four persons) and the master bedroom. The south facade, expanded towards the unspoiled forests, provides us with great views and direct sunlight. The guest suite, adjusted as a second volume on the north, offers flexibility for two more people. This part of the complex creates a protection by shrinking and narrowing the north wind’s path.
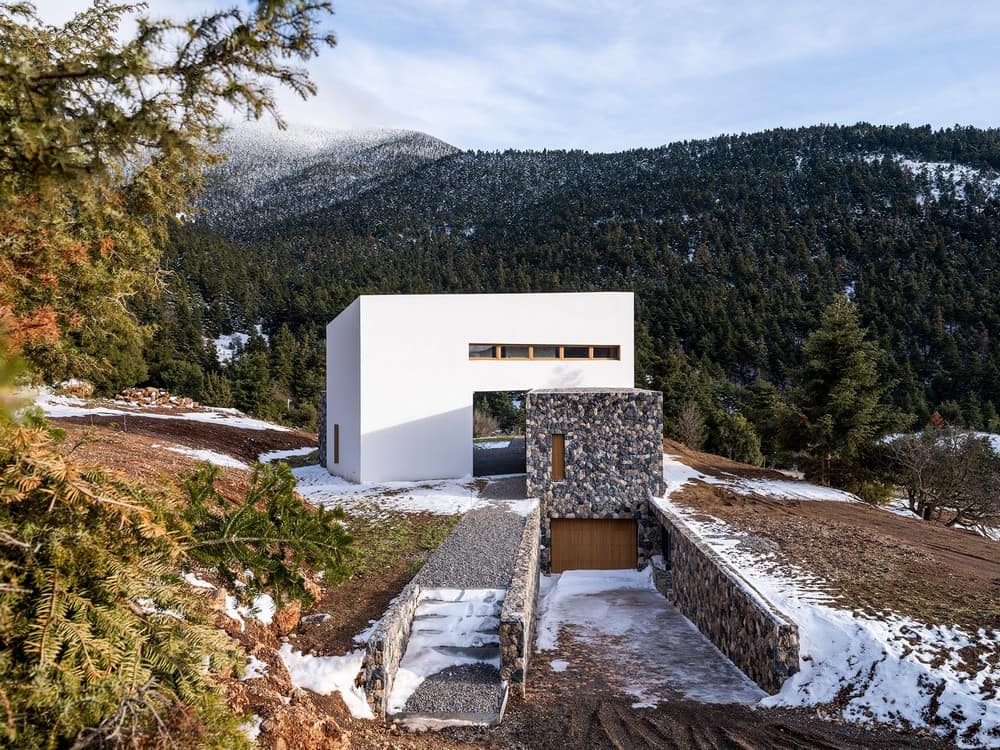
The volume of the upper floor vertically overlies the two ground volumes creating an outdoor space between them. The covered courtyard functions all year long, shaded during summer noons and protected during windy days and nights.
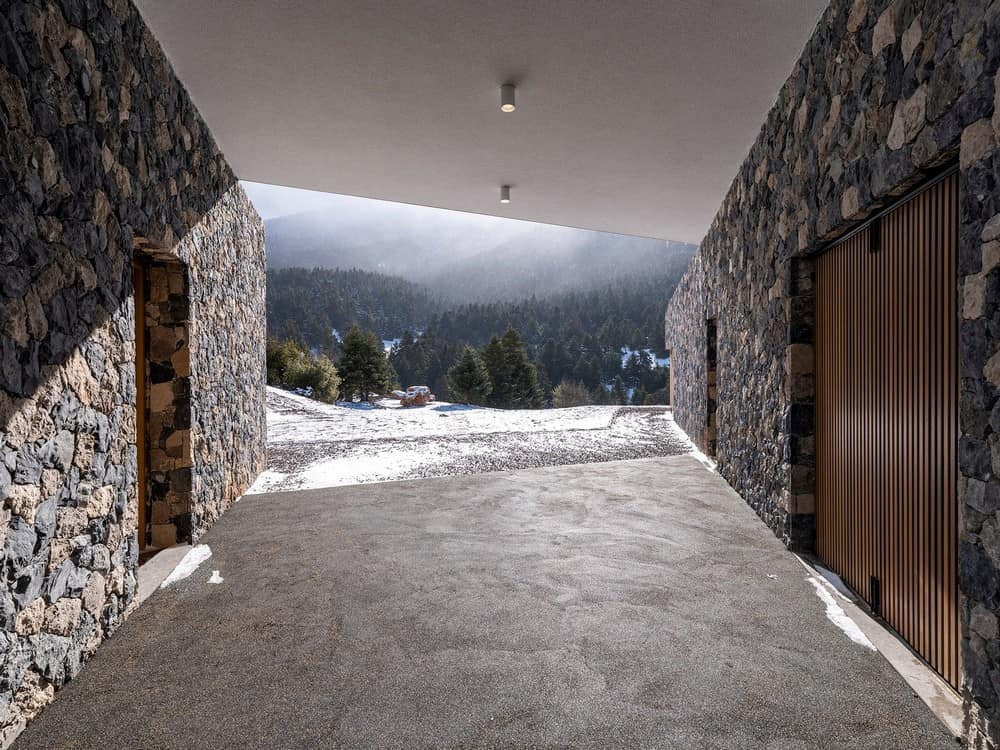
The idea of a rocky house covered by a heavy snowfall was leading the design process. The house during the winter is wearing a white cloak which remains “white” during the rest of the year due to the cold north winds resembling the icy parts that refuse to melt on the north slopes of the mountains.
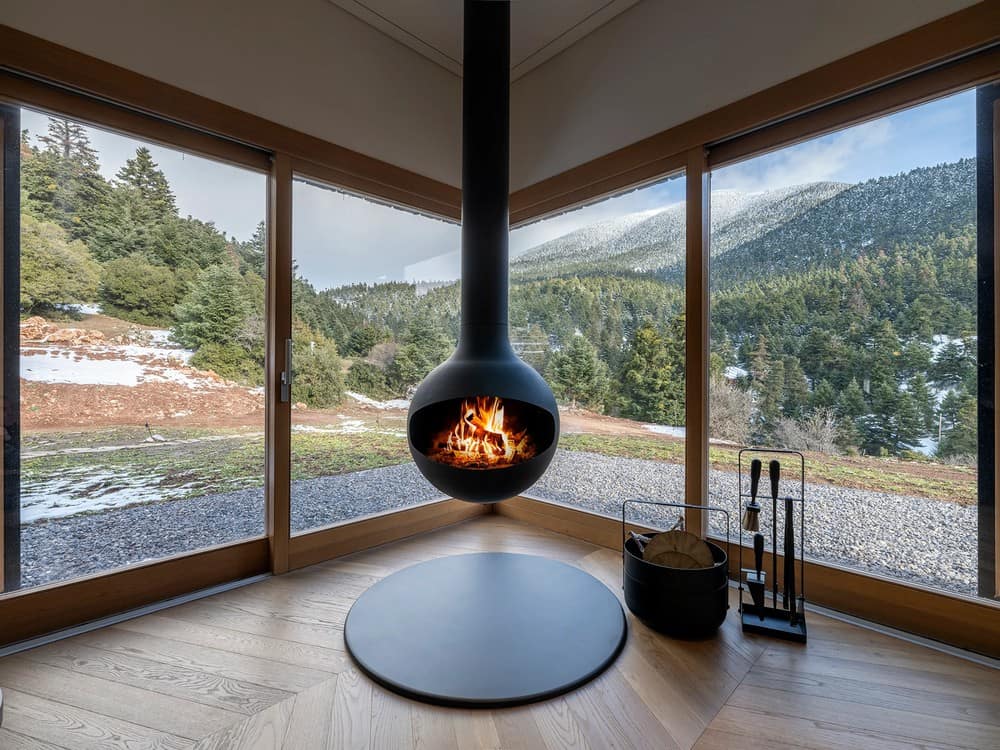
Our environmental ethos advised us to design a smoothly integrated into the landscape structure. Both, the building and its users co-exist peacefully with the physical environment as we try to avoid interfering with nature. The use of natural textures like wood and stone, the direct access to the soil without artificial transition and the hiding of the vehicles at the basement of the house demonstrate our ecofriendly approach.
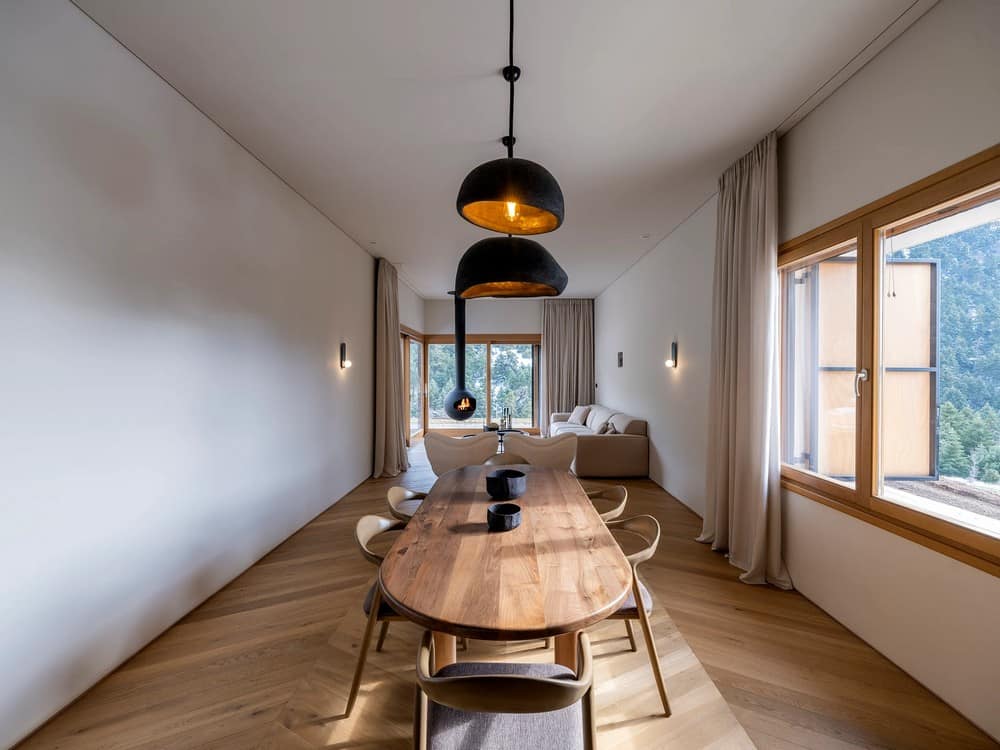
In the interior of the house, the subtle and timeless design, the earthy tones, the wooden floors and furniture and the big openings allow the light, colors and materials from the outside to enter, while at the same time creating warm and cozy living spaces.
