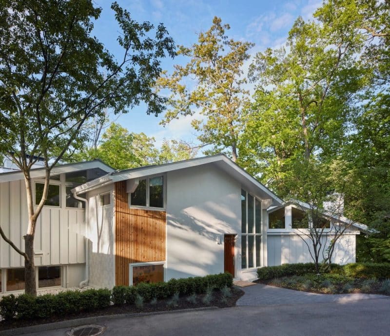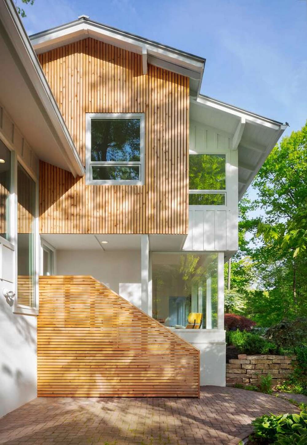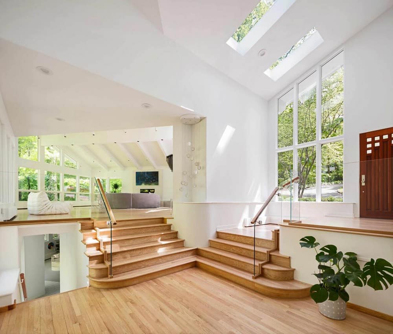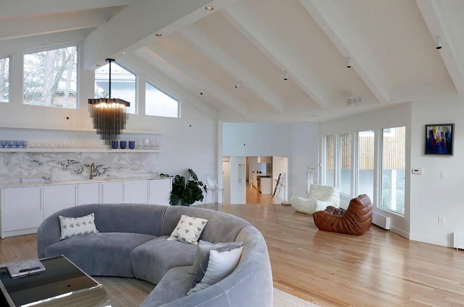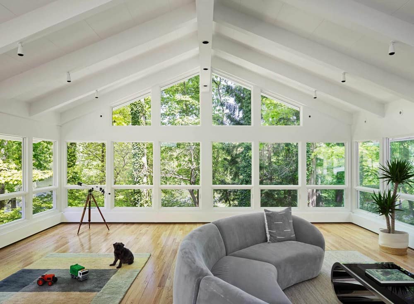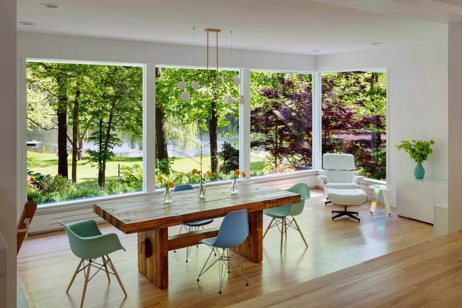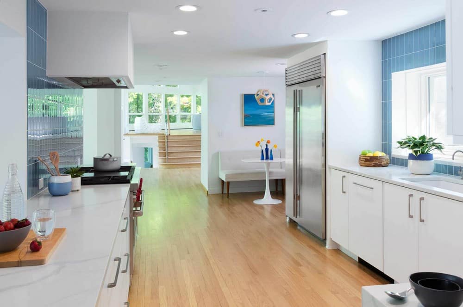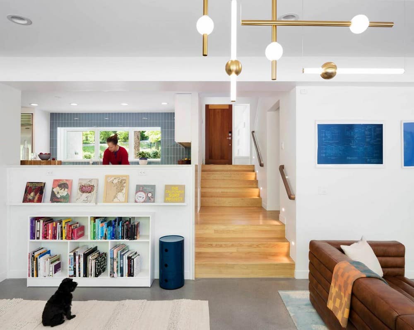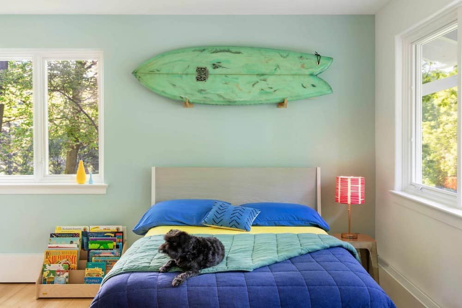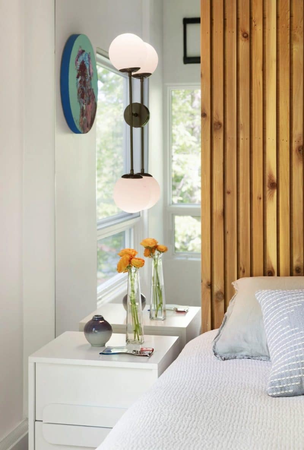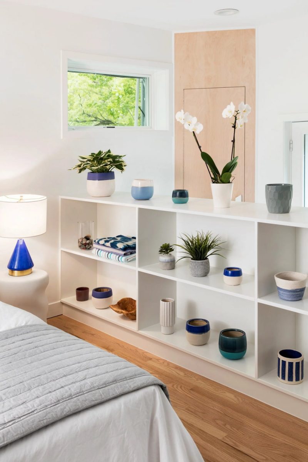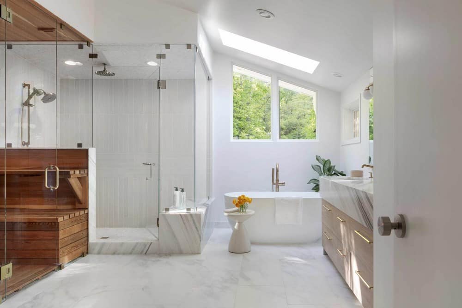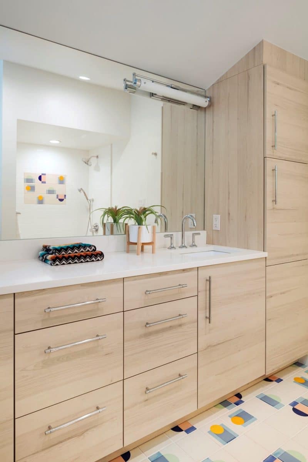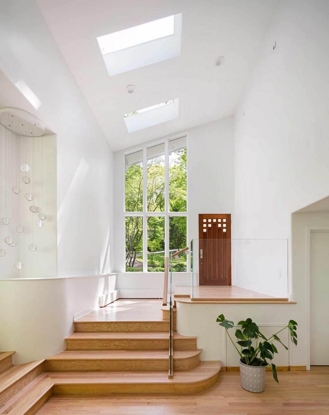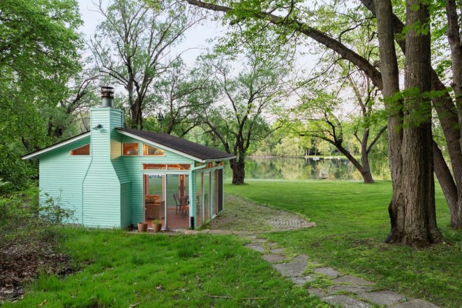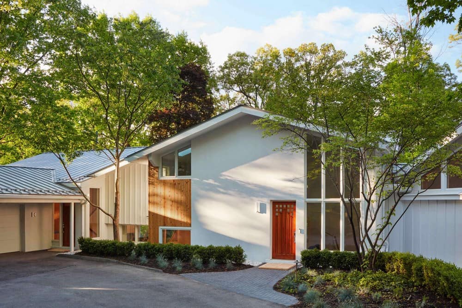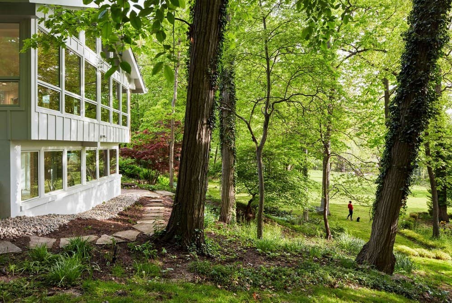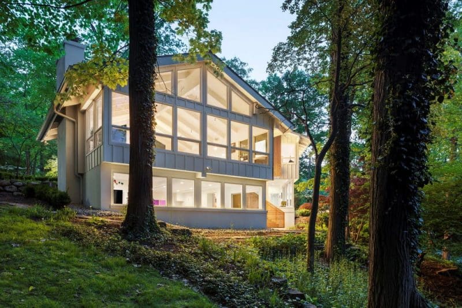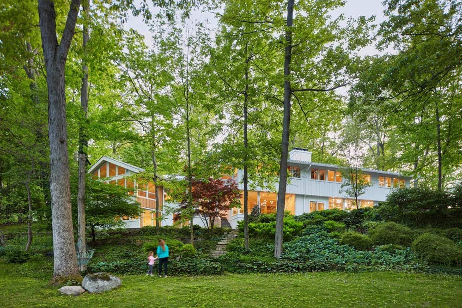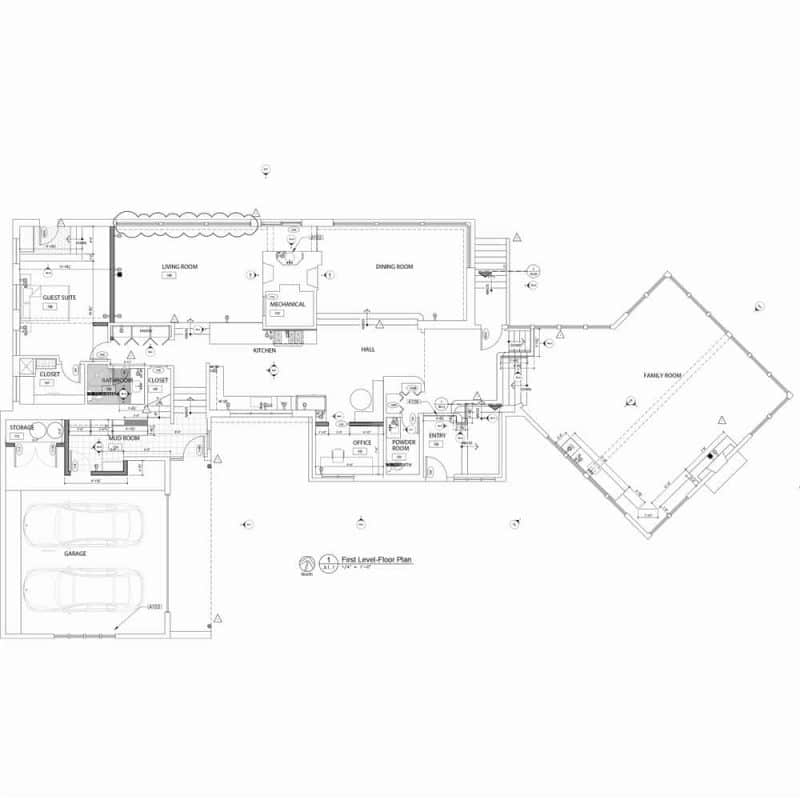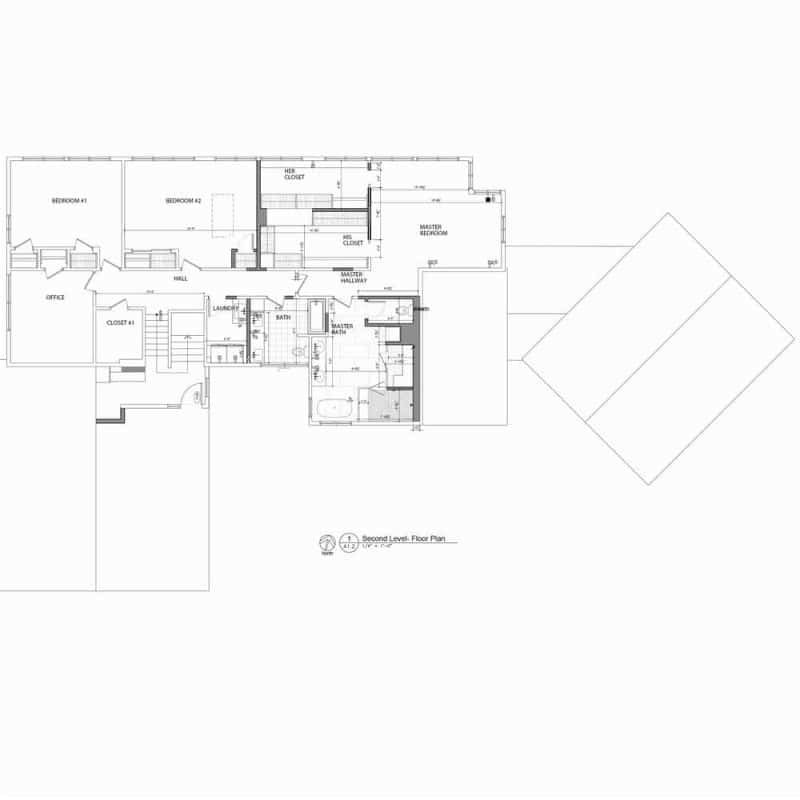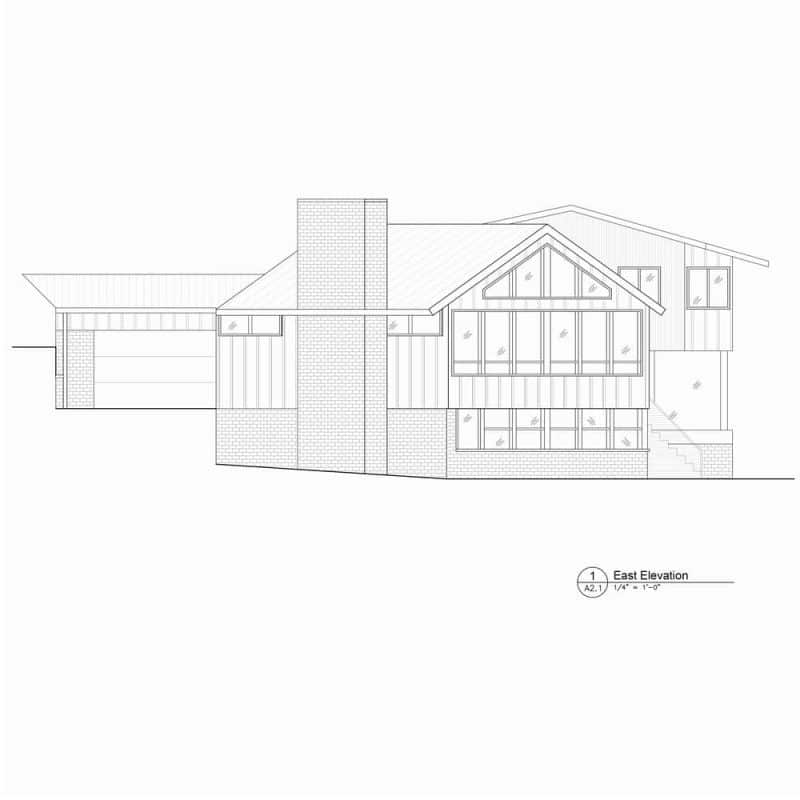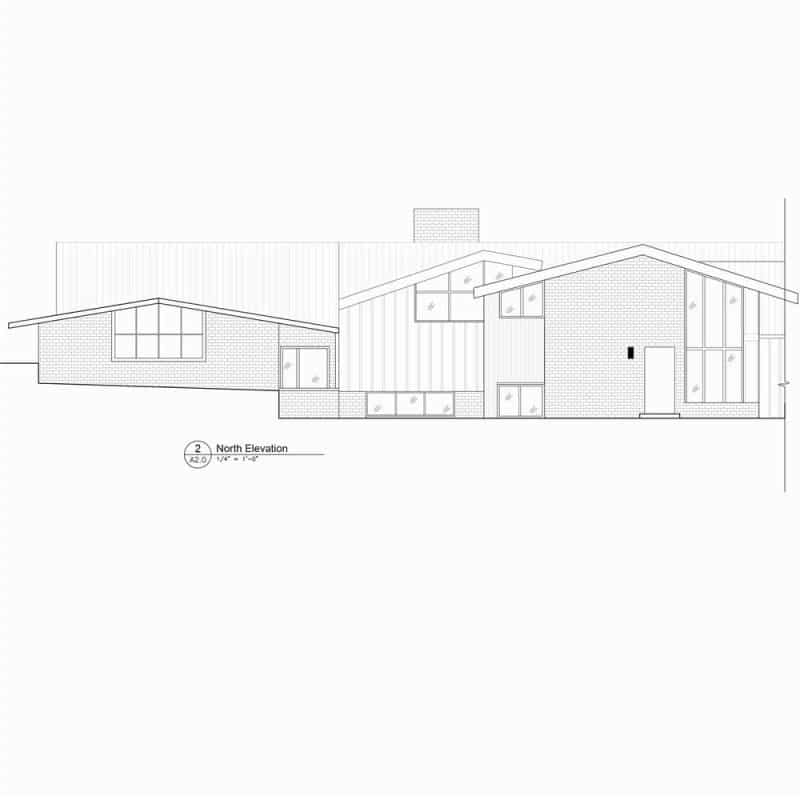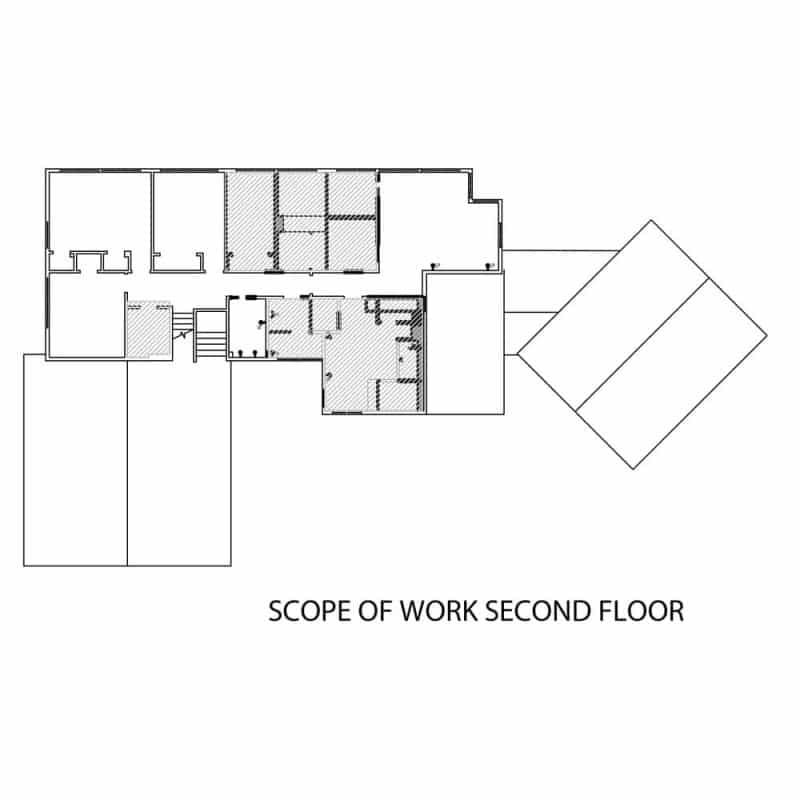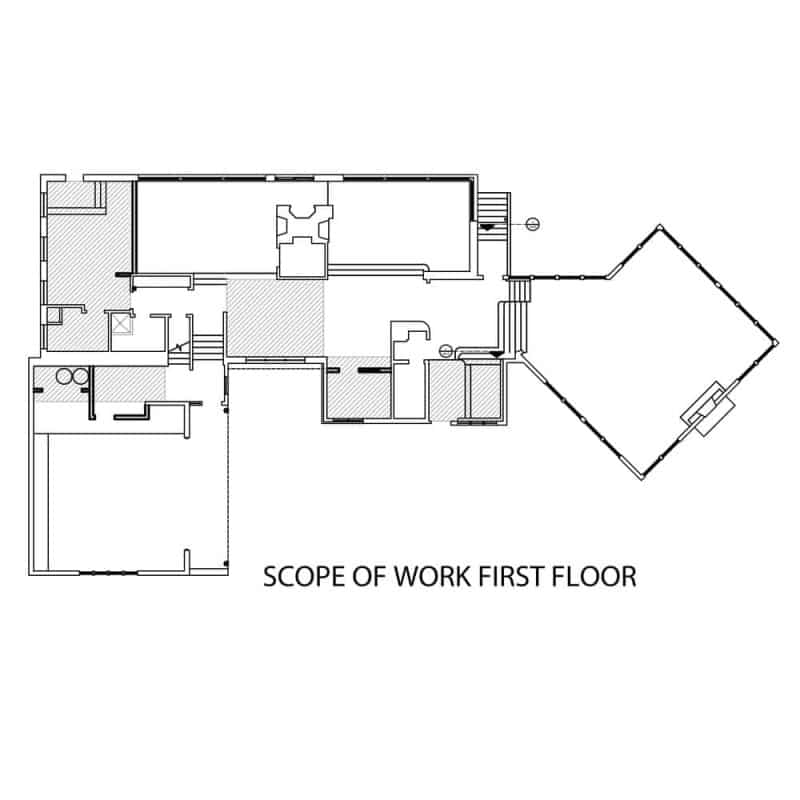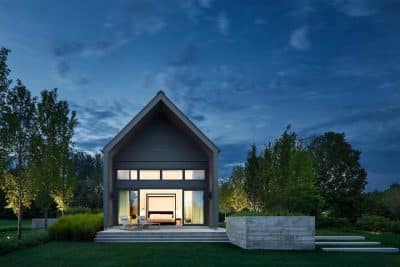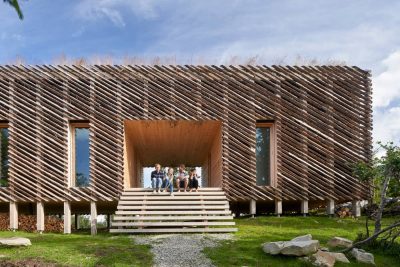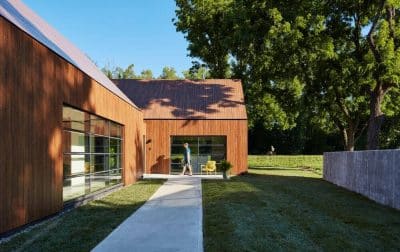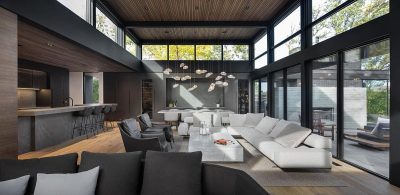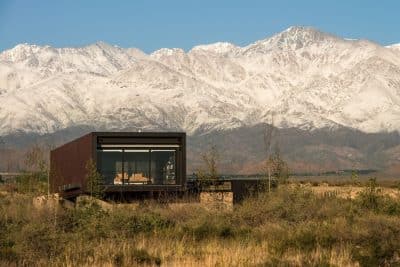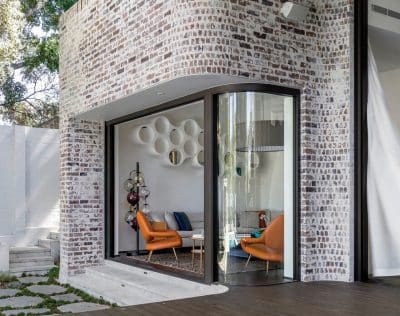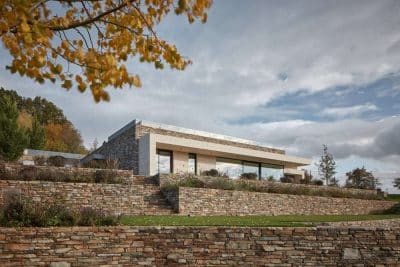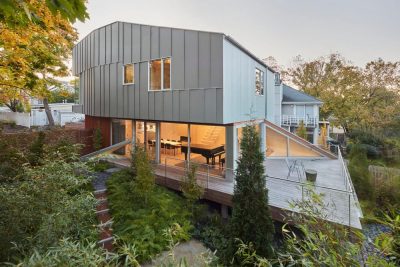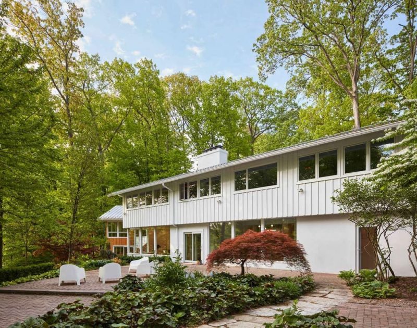
Project: Sodon Lake House
Architecture: Disbrown Iannuzzi Architects
Interior Design: Temescal Creative
Construction: Masters LLC
Sustainable Interior Design: Martine Ilana
Landscape Designer: Martine Ilana
Location: Bloomfield Hills, Michigan, United States
Area: 5300 ft2
Year: 2022
Photographs: Christopher Payne
Sodon Lake House by Disbrow Iannuzzi Architects is a revived mid-century modern home overlooking Michigan’s rare dichothermic Sodon Lake. From the road, the single-story form resembles a modest atomic ranch. Once inside, however, the home unfolds across a series of split levels that create distinct yet connected spaces for living, dining, and gathering. The renovation—completed in 2023—transformed the once-tired structure into a bright, efficient, and sustainable family retreat.
A Mid-Century Home Reborn
The owners, a family of four returning to Michigan after years in Southern California, instantly connected with the home’s quirky layout and scenic location. They teamed up with Disbrow Iannuzzi Architects to reimagine the property while maintaining its mid-century charm. Together, they created a design that combines environmental performance with a relaxed SoCal energy.
Inside, the multilevel configuration enhances the sense of movement and intimacy. Each zone—living, dining, and resting—feels distinct but remains visually linked. As a result, the home feels spacious yet cozy, perfectly suited to both family life and entertaining.
Sustainable Upgrades with Character
The renovation of the Sodon Lake House focused on durability and sustainability. The team wrapped the uninsulated brick walls in an exterior insulation system, improving thermal comfort and reducing energy use. They finished the façade in bright white, reflecting light and giving the house a crisp, uplifting presence.
To replace deteriorated wood siding, the architects introduced a cedar rainscreen that allows for natural ventilation and passive cooling. The unstained cedar will weather over time, helping the house blend seamlessly into its wooded hillside setting. A standing seam metal roof tops the home, chosen for its long lifespan, recyclability, and ability to withstand Michigan’s changing seasons.
Light, Warmth, and Healthy Living
Inside, efficiency meets elegance. Daylight floods each level through new, strategically positioned openings. Circulation paths were simplified to improve flow, and the family now enjoys open sightlines toward the lake and garden.
Materials were chosen for their natural beauty and environmental benefits. The exposed concrete slab replaces traditional flooring, storing heat during the day and releasing it at night. No-VOC finishes, bright surfaces, and low-maintenance textures create a healthy, uplifting interior environment. Every element—from the polished concrete floors to the white-painted brick—enhances the home’s simple, modern spirit.
A Sustainable Return to Michigan
The renovated Sodon Lake House reflects a seamless blend of past and present. Its mid-century proportions remain intact, yet the materials and systems make it ready for the future. The project proves that sustainability and style can coexist naturally when guided by thoughtful design.
Now, the family enjoys a lakeside home that feels both contemporary and timeless. With its enduring materials, efficient layout, and connection to the landscape, Sodon Lake House stands as a warm and sustainable retreat rooted in modern living.
