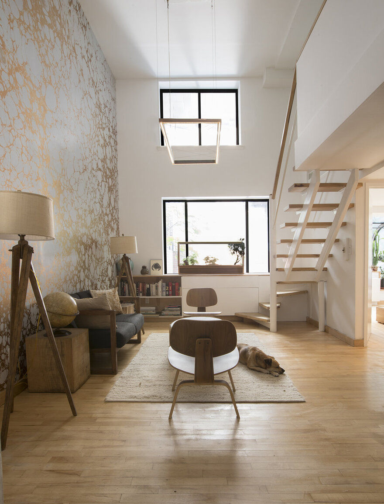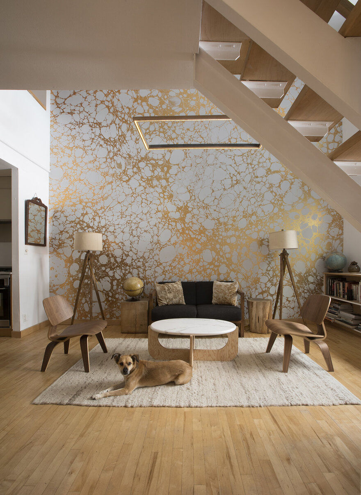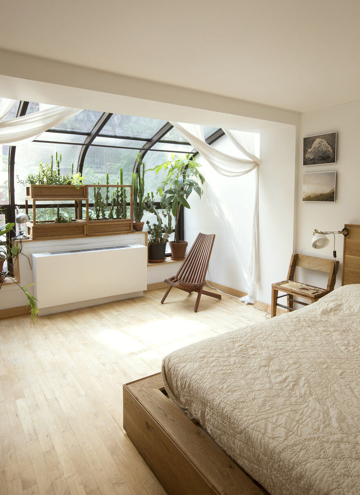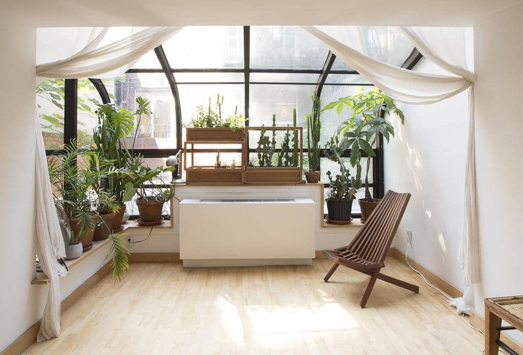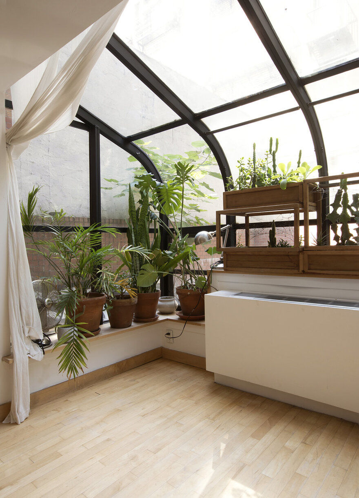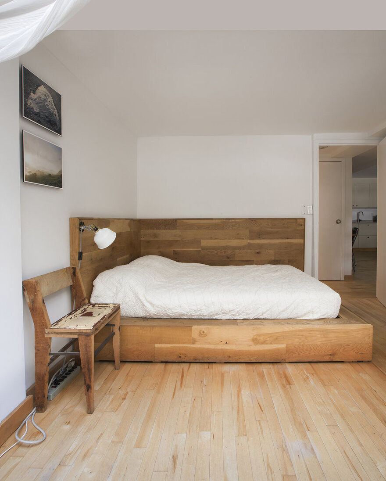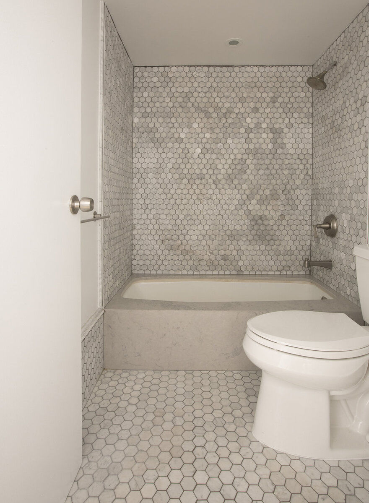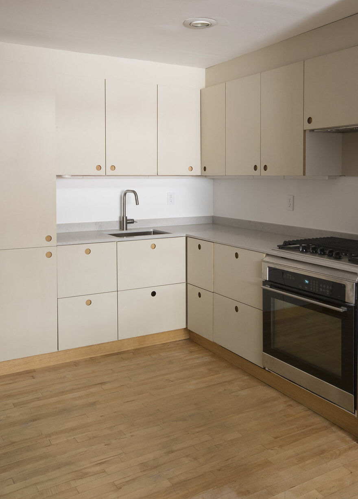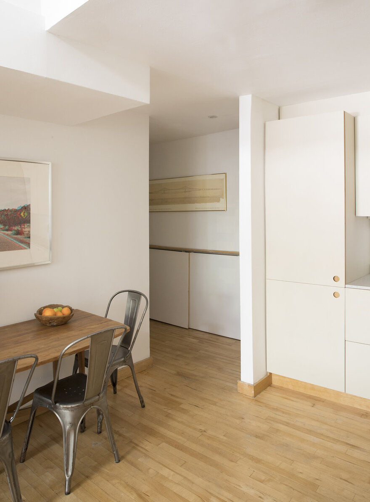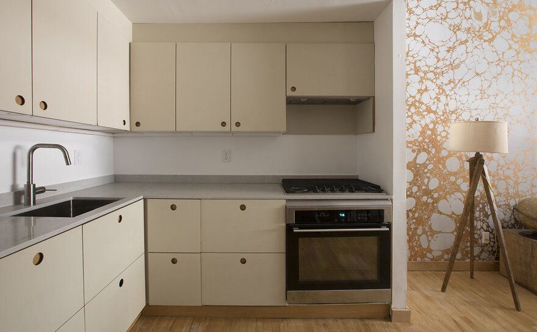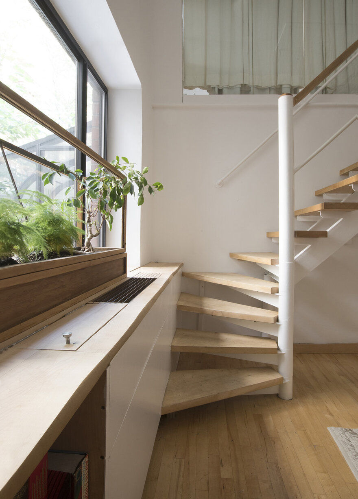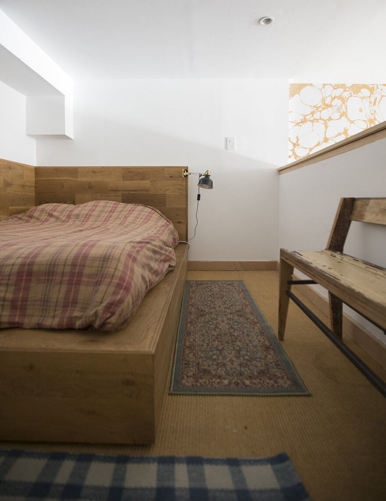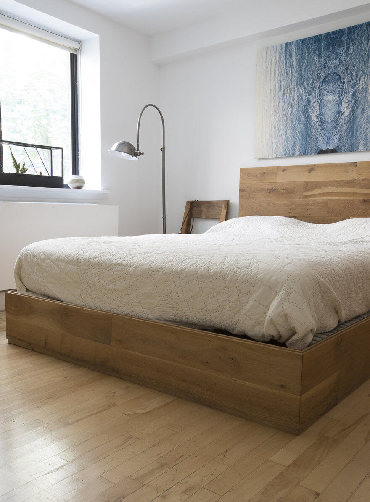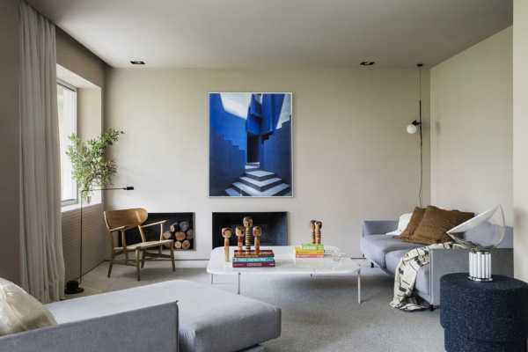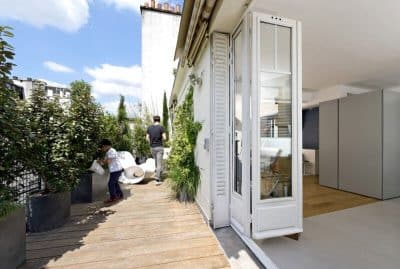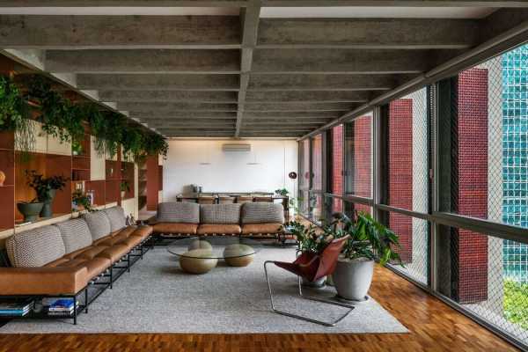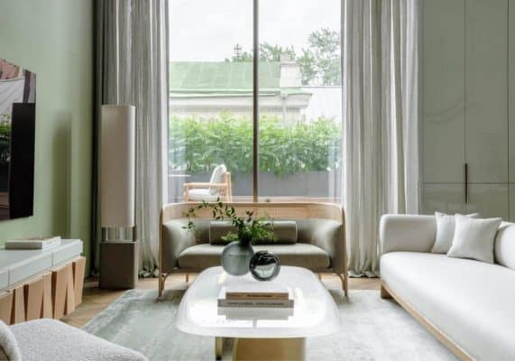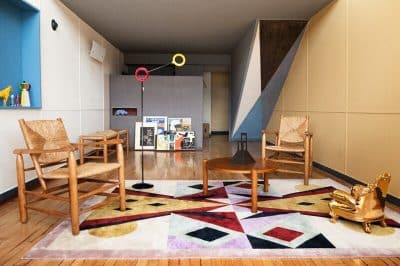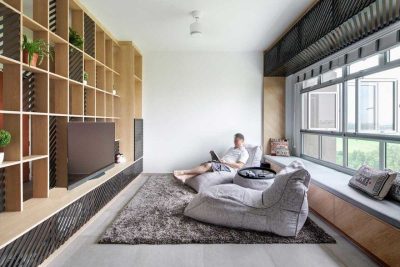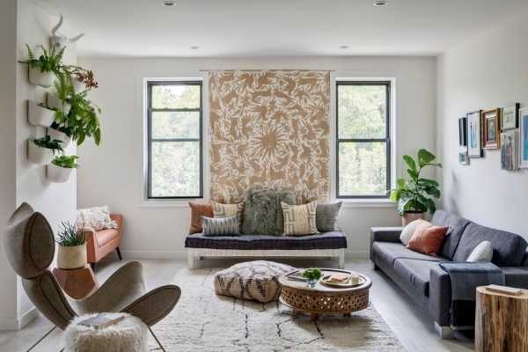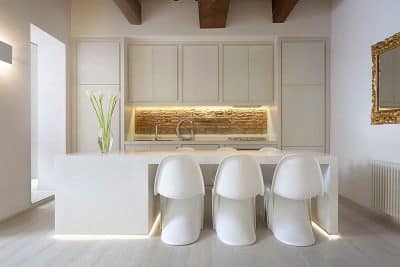Project: Nolita Apartment
Architects: Office of Tangible Space / Michael Yarinsky Studio
Wallpaper: Calico Wallpaper
Kitchen: Reform
Custom Built-Ins: Huy Bui
Location: Brooklyn, New York City
Photography: Charlie Schuck
Huy Bui is an interdisciplinary artist and designer that has a practice inspired by natural systems. He builds modular units that stack and suspend in space and play host to an interconnected world of weaving ecosystems.
Huy recently partnered with frequent collaborator Michael Yarinsky Studio to revamp the interiors of his Nolita apartment – including furniture layout, kitchen, and service spaces. Much of the custom furniture and experiments throughout the space are by Bui himself and the space includes the first-ever large scale installation of friends Calico Wallpaper.

