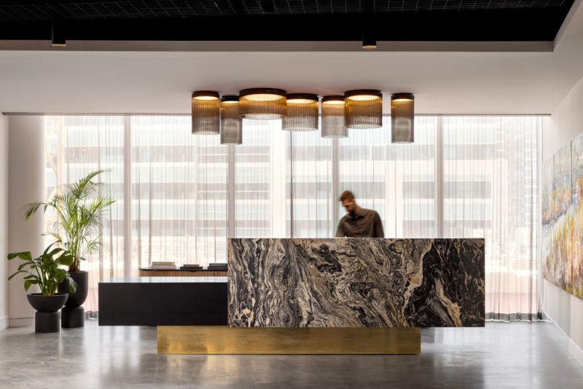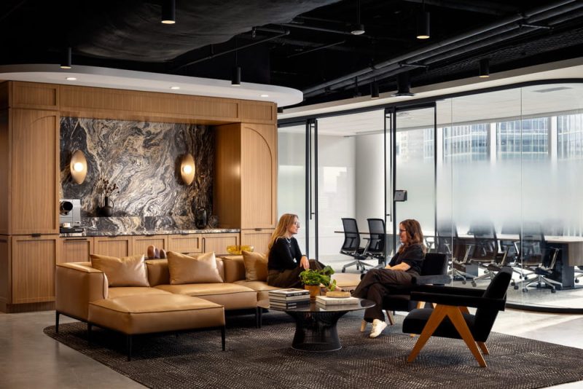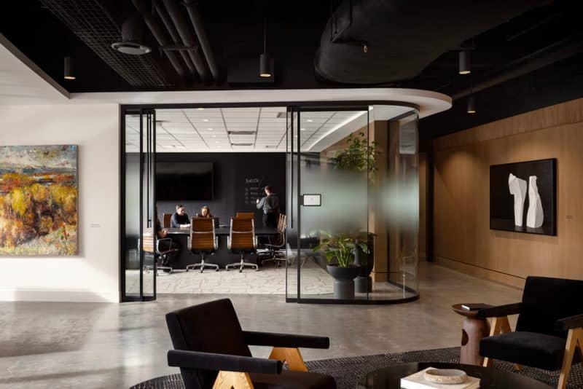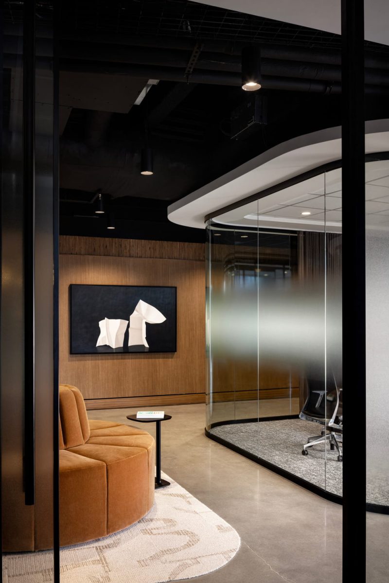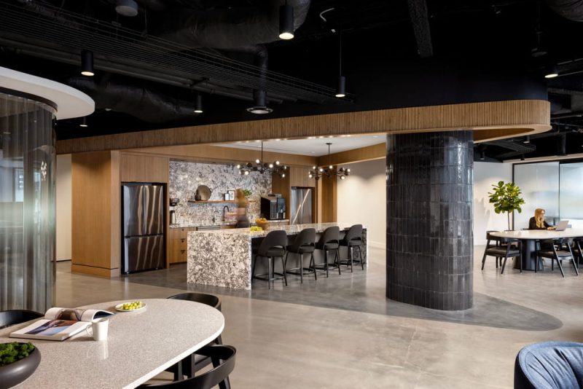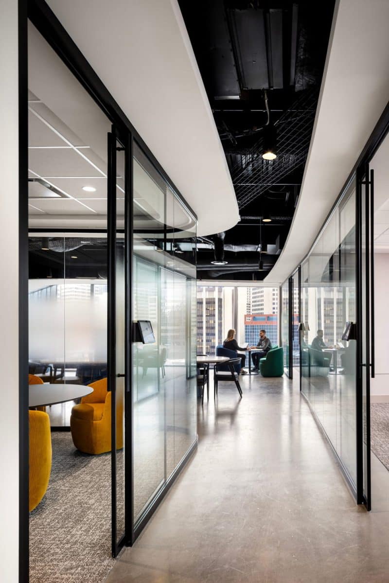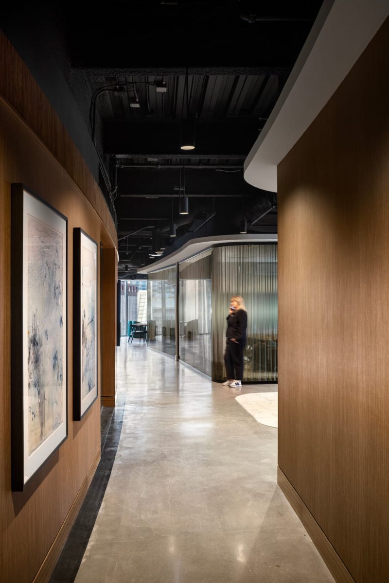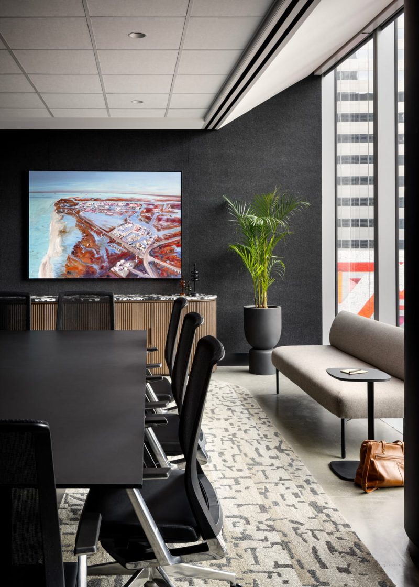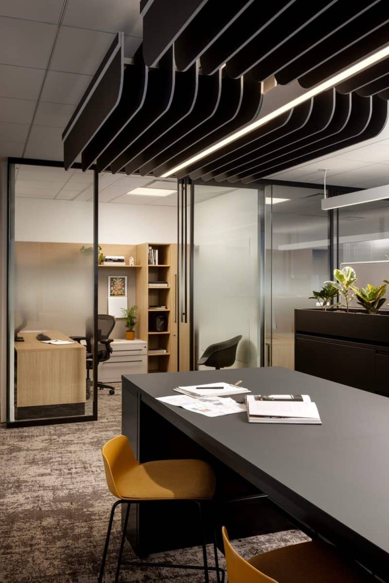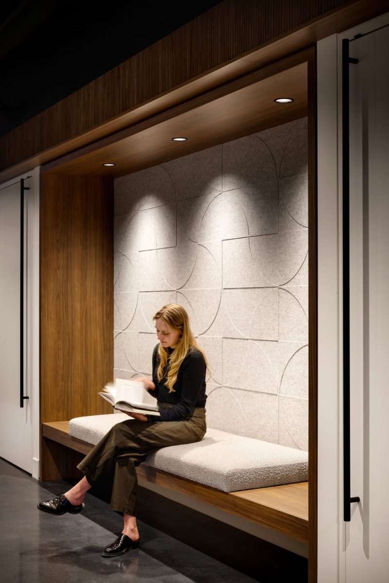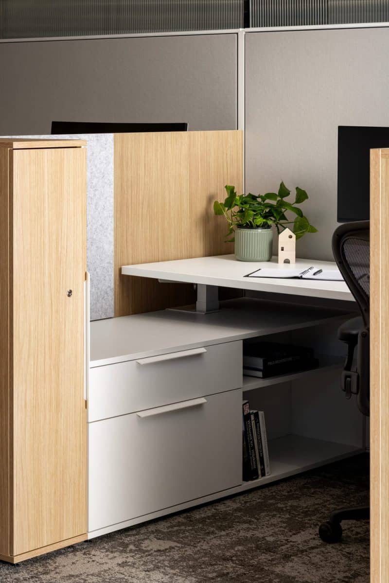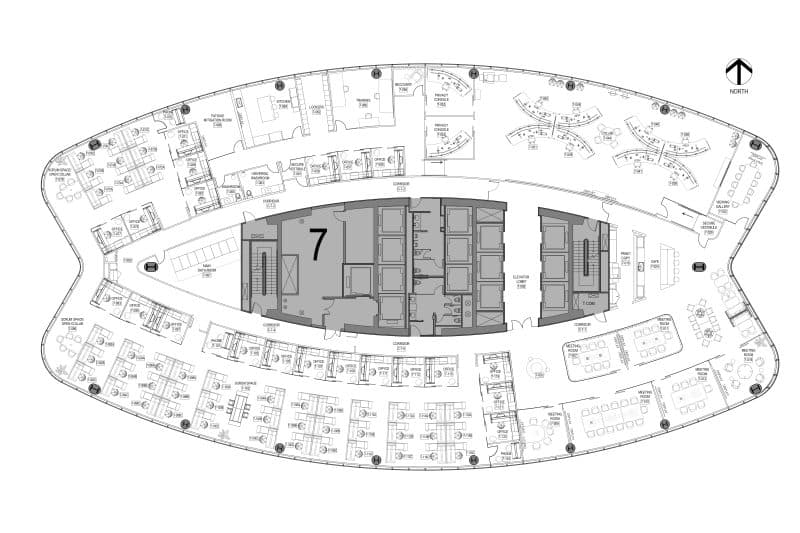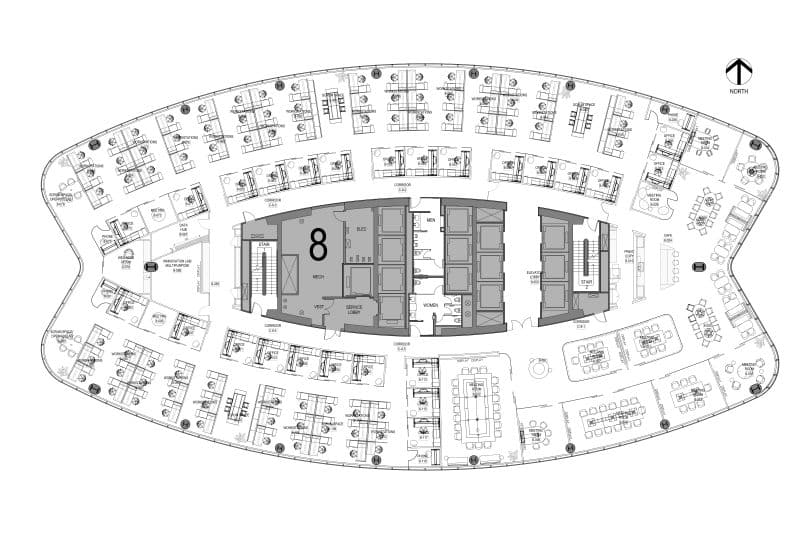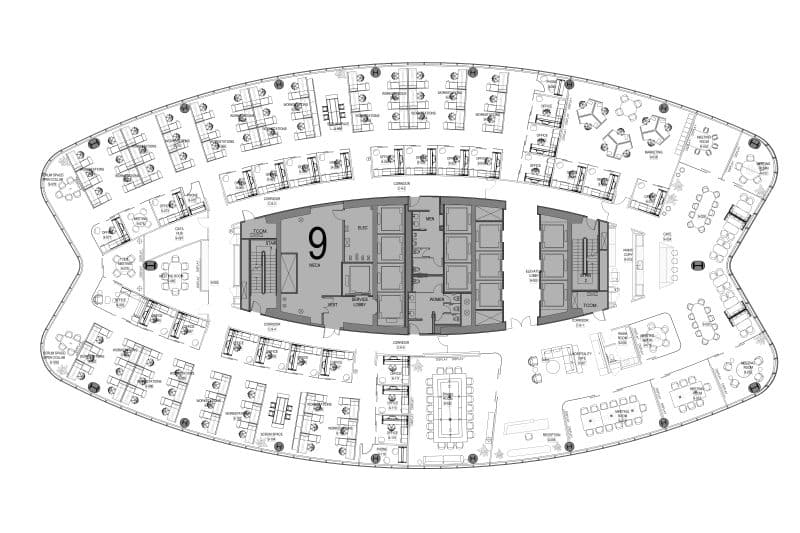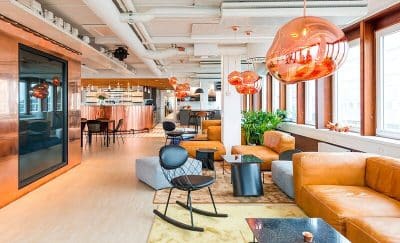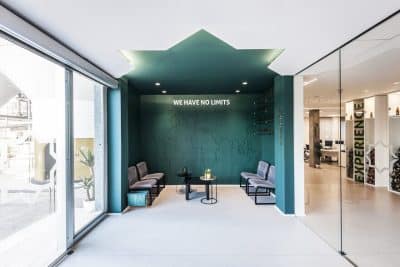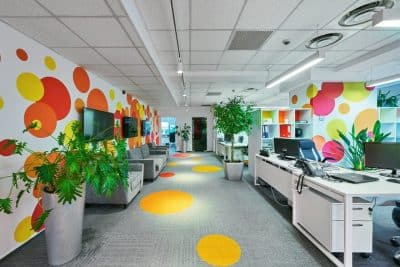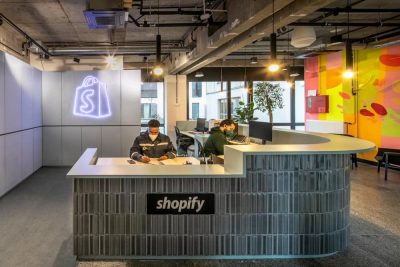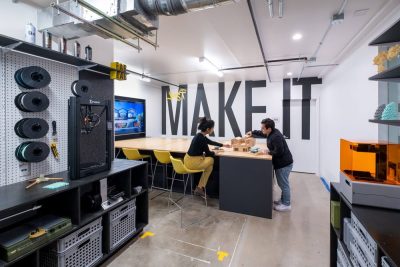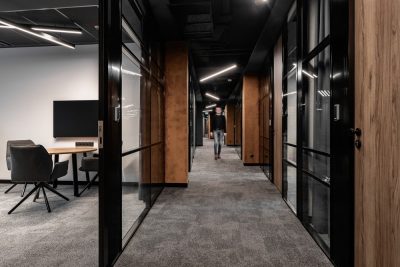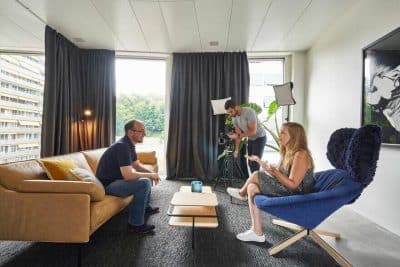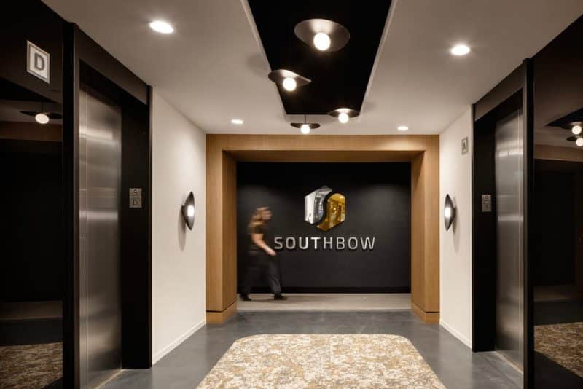
Project: South Bow Offices
Architecture: Kasian Architecture and Interior Design
Team: Karen Iredale, Dara Hofmeister, Jaimen Kelly, Breanna Jansen
Location: Calgary, Canada
Year: 2025
Photo Credits: Eymeric Widling
Located in Calgary’s Manulife Tower, South Bow Offices by Kasian represents a defining moment for a new company establishing its own identity. Designed for South Bow, a critical energy infrastructure firm emerging from its former corporate parent, the project reimagines what a modern headquarters can be — a space that cultivates innovation, collaboration, and belonging while celebrating design excellence.
A Vision of Independence and Collaboration
When South Bow set out to create its first independent office, there were no pre-existing design standards or cultural guidelines. This blank slate gave Kasian Architecture Interior Design and Planning the freedom to craft a workplace that would embody the company’s evolving brand and values. The resulting design reflects both confidence and warmth, offering employees a flexible and human-centered environment that supports creativity and teamwork.
Completed on an accelerated eight-month schedule, the project’s success hinged on close collaboration between Kasian, South Bow’s internal team, and Govan Brown, the construction managers. The shared vision and open communication throughout every phase allowed the team to move swiftly while maintaining exceptional quality and attention to detail.
A Warm and Refined Workplace
The interiors of South Bow Offices blend hospitality-inspired comfort with mid-century modern refinement. Curved glazed walls, natural wood finishes, and dual-tone concrete flooring create a balanced atmosphere — professional yet approachable. These materials also echo the architecture of Manulife Tower, softening its linear geometry and enhancing natural light.
Each floor is organized into distinct “neighbourhoods” that accommodate various work styles. The bright central gathering hub forms the social and creative core of the office, encouraging spontaneous interaction and a sense of community. Dedicated wellness and prayer rooms add a deeply inclusive dimension to the design, supporting both physical and emotional wellbeing.
Human-Centered Design in Action
From the outset, Kasian approached the project as a collaboration rather than a commission. The firm worked closely with South Bow’s leadership and staff, incorporating their feedback to ensure the office reflected shared values and everyday functionality. This iterative process fostered a strong sense of ownership and pride within the South Bow team.
As President and CEO Bevin Wirzba expressed, the completed space feels “inviting and a great place to work.” Employees and guests alike respond to its thoughtful layout, intuitive flow, and welcoming aesthetic — proof that design can powerfully shape company culture.
Recognition and Awards
In 2025, South Bow Offices by Kasian received two prestigious honors: “Best of Region: Canada” at the Shaw Contract Design Awards and “Project of the Year” from CREW Calgary. Both accolades highlight the project’s positive impact on people and its exemplary design quality.
The Shaw Contract jury praised its commitment to inclusivity, accessibility, and employee wellbeing — principles that define Kasian’s approach to workplace design. Likewise, the CREW Calgary award recognizes the project’s leadership in setting new standards for corporate interiors that balance function, beauty, and social responsibility.
A New Standard for Modern Workplaces
Ultimately, South Bow Offices by Kasian is more than a headquarters; it is a manifestation of a company’s growth, culture, and collective spirit. Through craftsmanship, collaboration, and a focus on people, the design establishes a welcoming environment where innovation can thrive. As South Bow continues its journey, this Calgary workplace stands as a powerful symbol of independence and forward-thinking design.
