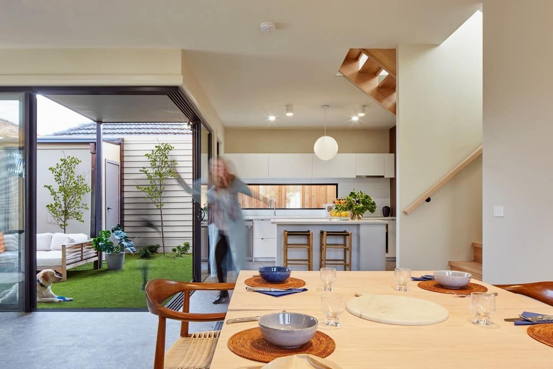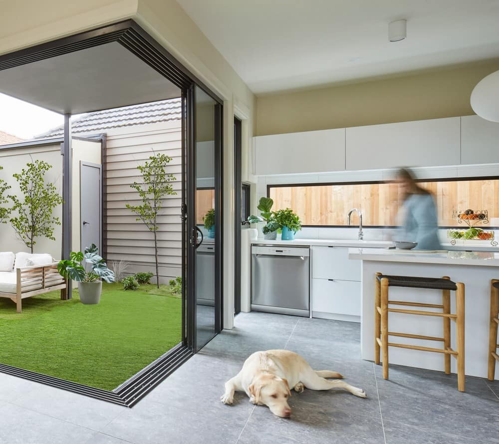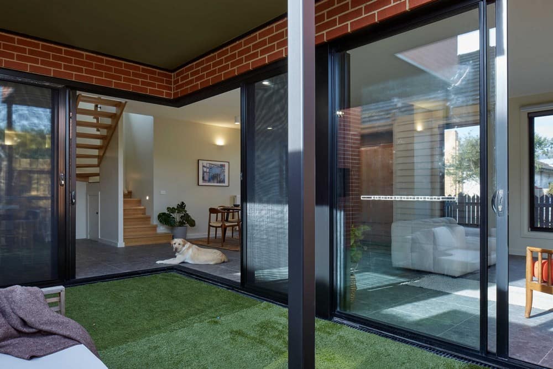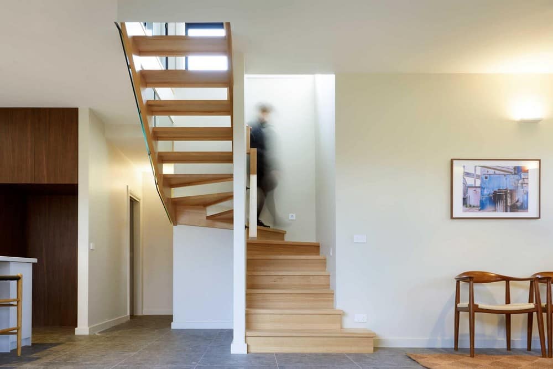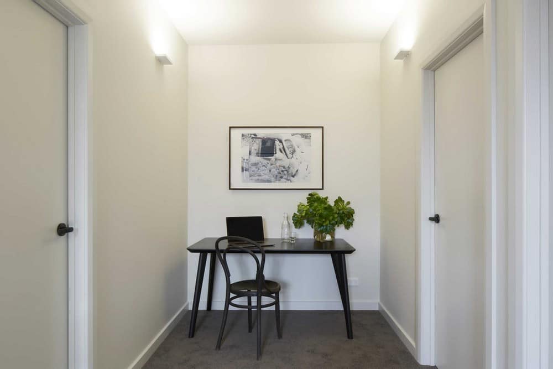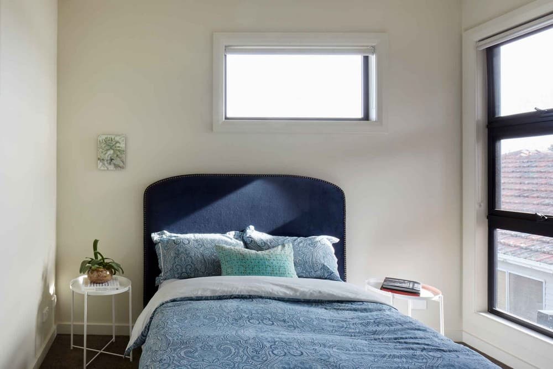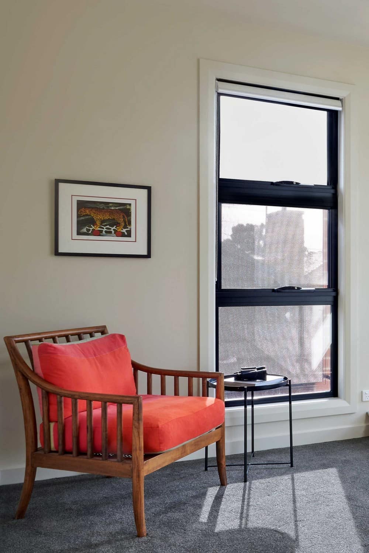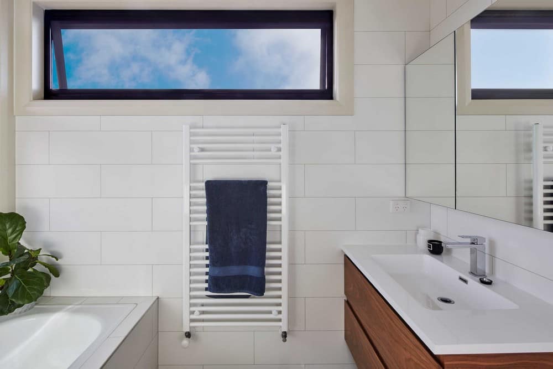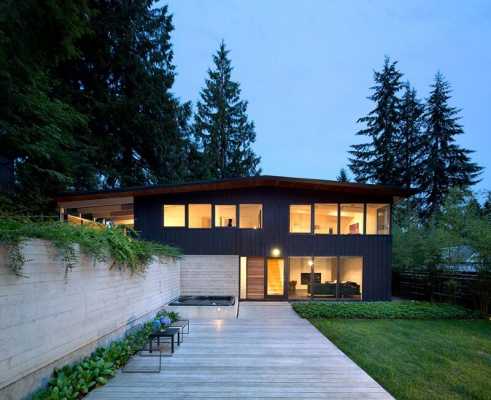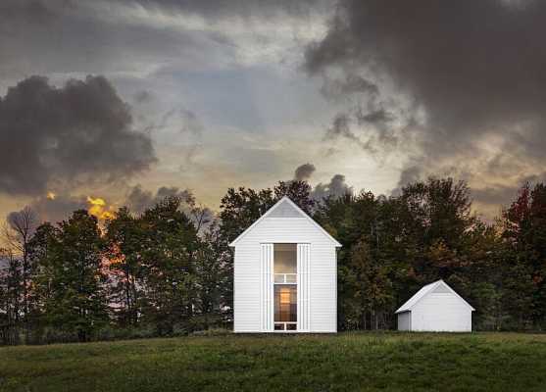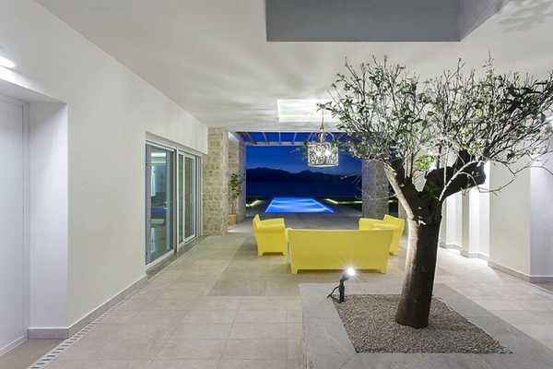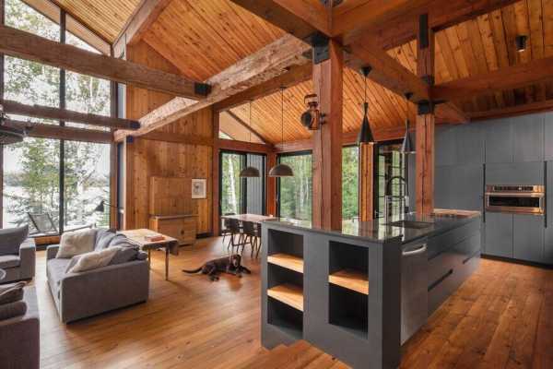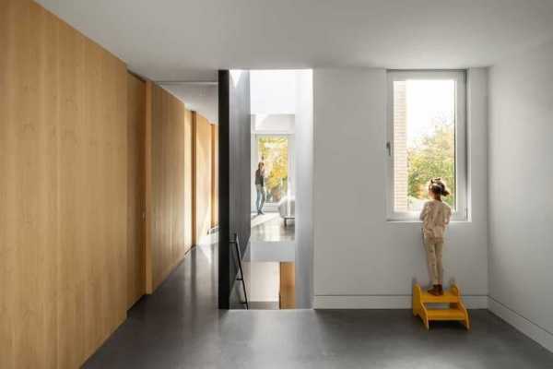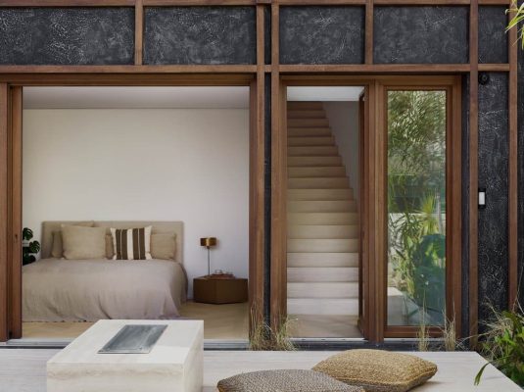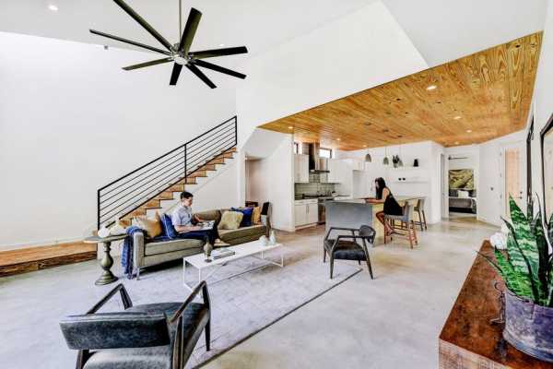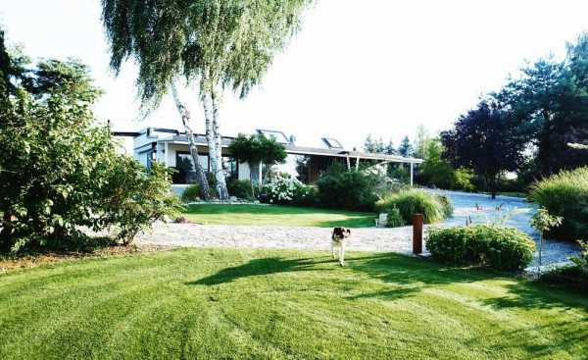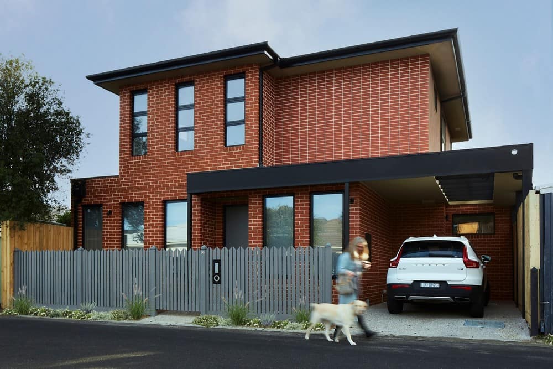
Project: Footscray House
Architecture: Kirby Architects
Location: Footscray, Victoria, Australia
Area: 159 m2
Year: 2020
The big story about this new house is how we created a super comfortable, sunny, and relaxing home that feels generous on a small site of just 159m2. Luxurious features like hydronic heating, heated towel rails in both bathrooms, seating nooks, a butler’s pantry and separate laundry elevate the mood of wellbeing and cosiness. Because this project is intended as a rental property, we chose simple and contemporary finishes that convey an effortless sense of style, yet are durable and low maintenance.
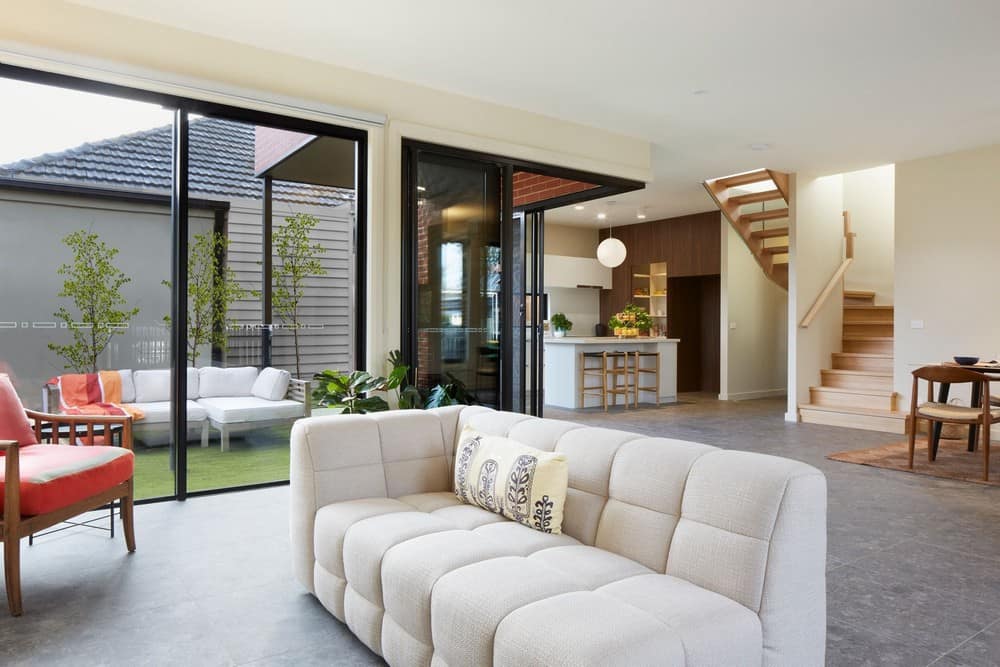
Energy efficiency was integrated from the project outset, with windows oriented to capture plenty of daylight, views and ventilation. We love the views from the stairwell overlooking the street, so you feel that connection with the neighbourhood, the wider world and the sky.
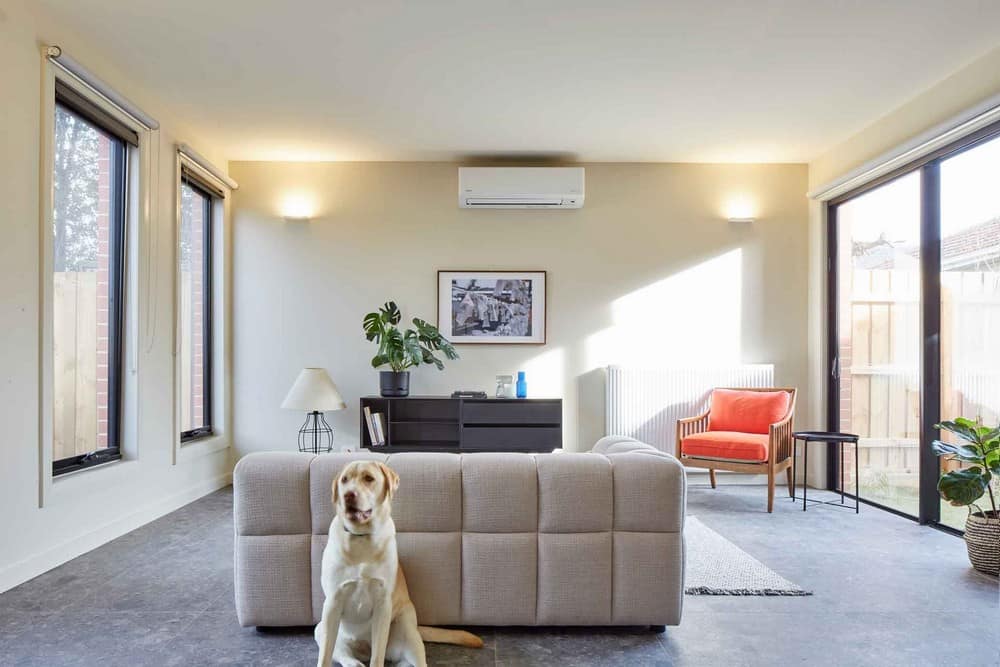
A lightwell to the east captures beautiful morning sunlight that filters into the kitchen and living areas, which just welcomes you to the day. Positioning the upper level to the north and west of the building has meant that the building itself provides shade and protection from the hottest part of the day in summer, but the winter sunlight floods in. It’s a small house that offers plenty of positives.
