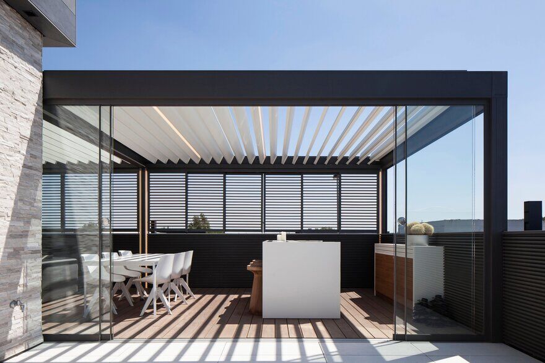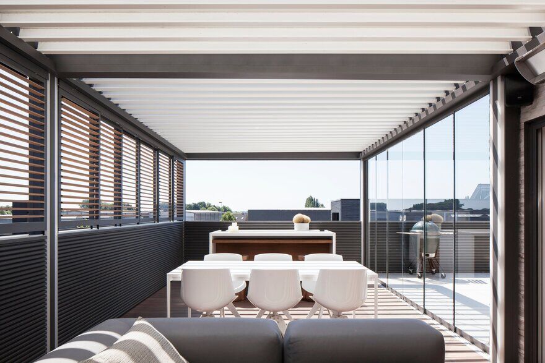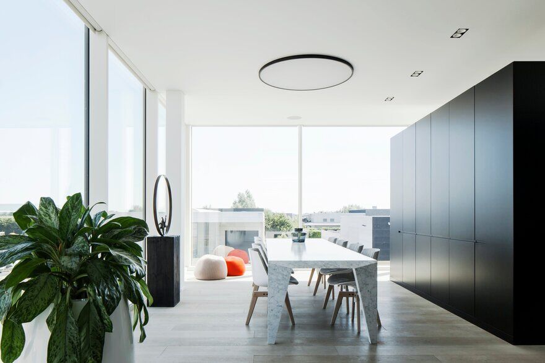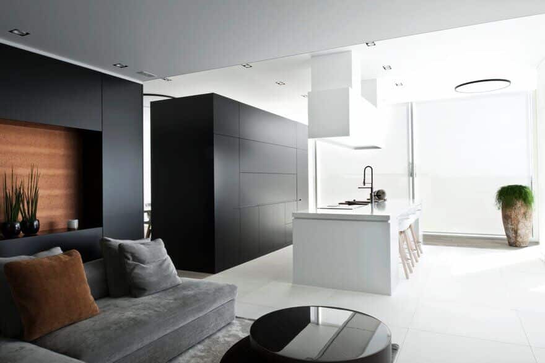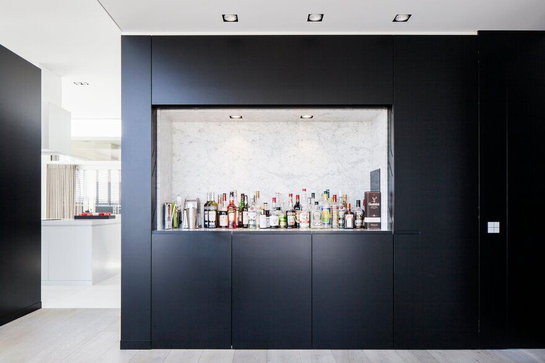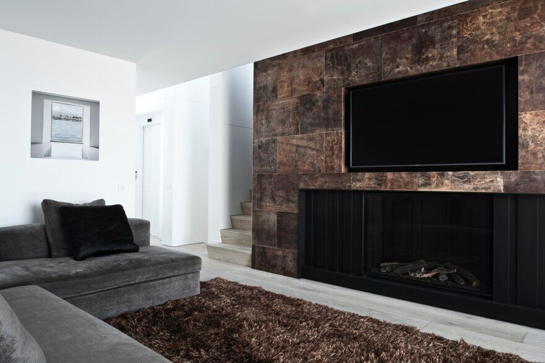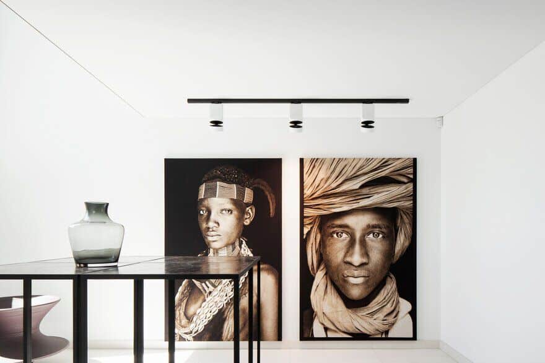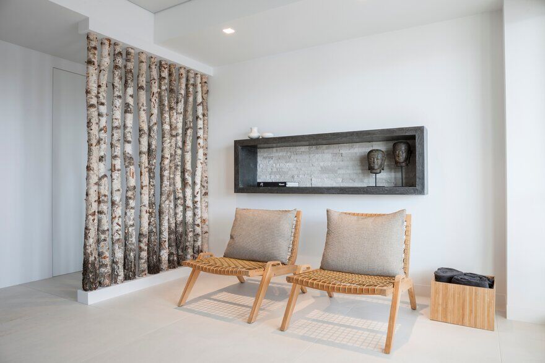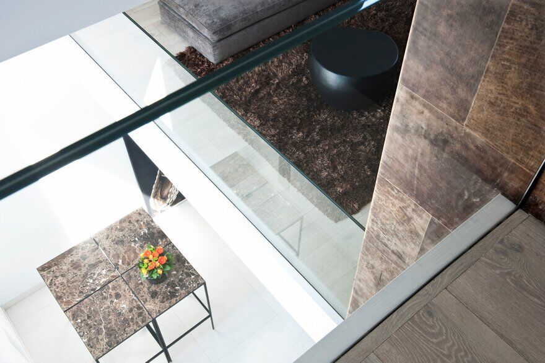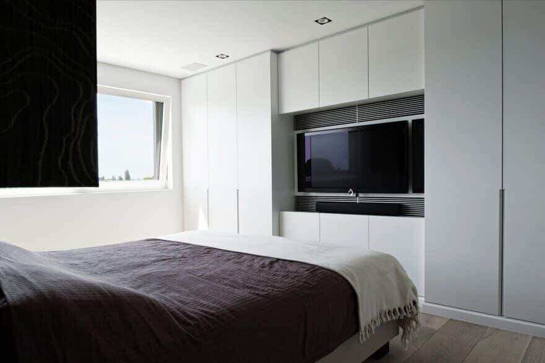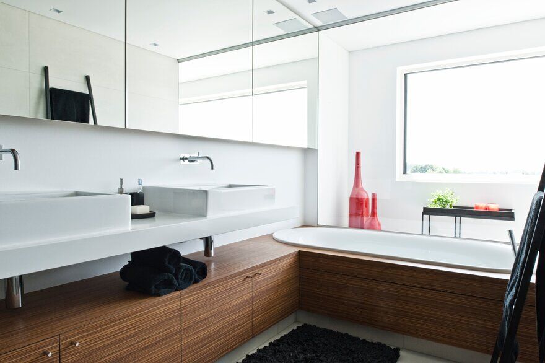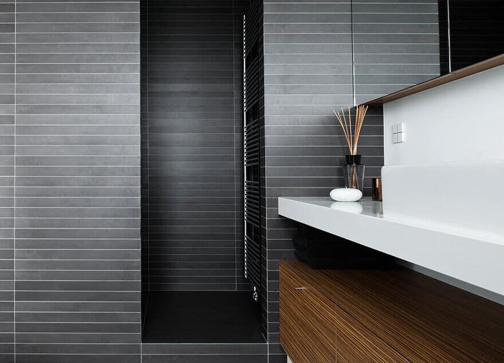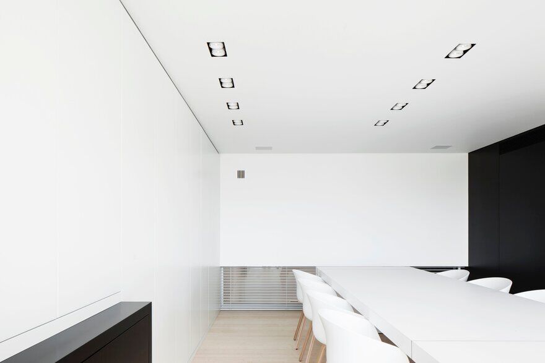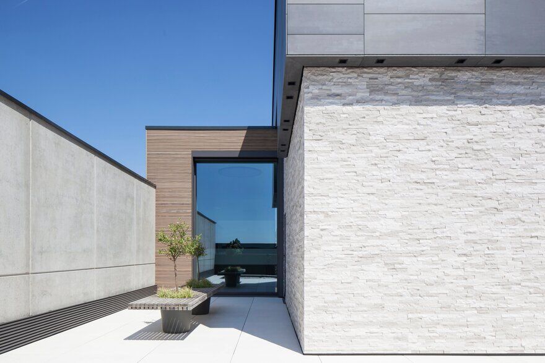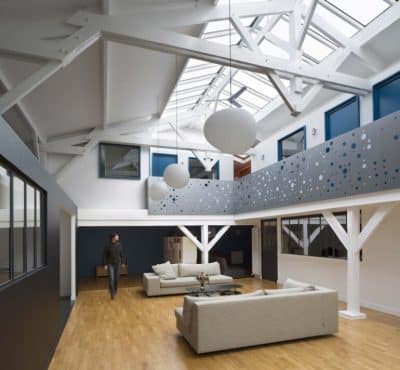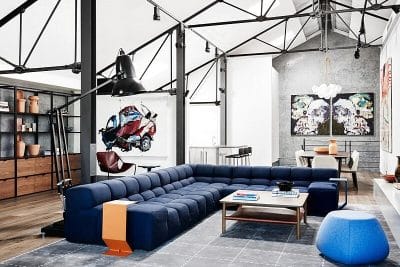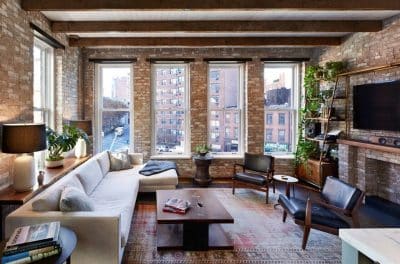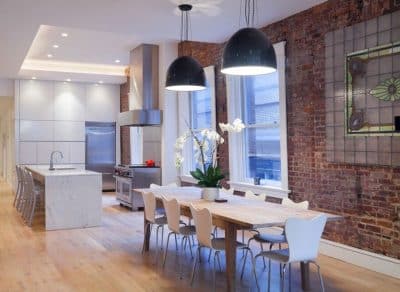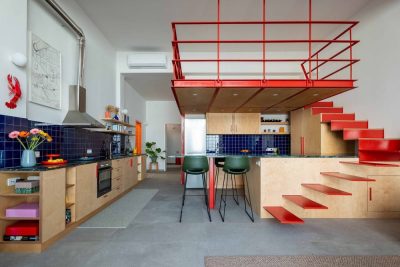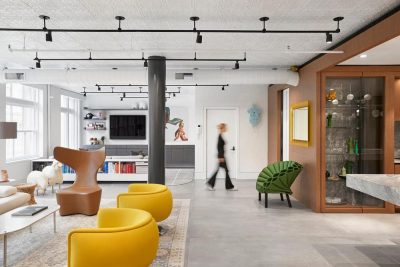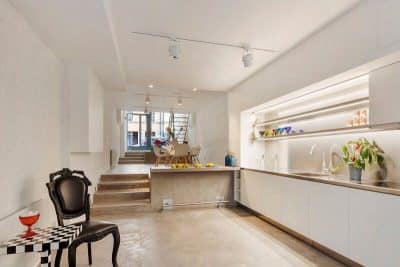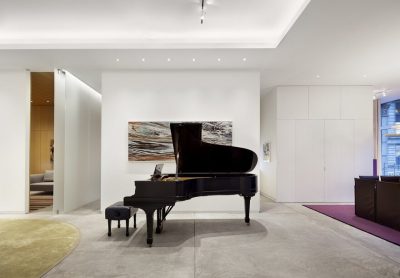Project: Split Level Loft
Interior Design: COBRAS – Interiorarchitect with vision
Location: Kortrijk, Belgium
Year 2017
Photographer: Johnny Umans
Pure and essential shapes, highlighted by a natural light that irradiates from big glass windows, that is further amplified by the mainly cleat surfaces of the environments.
Split Level Loft is a sophisticated loft in Belgium, conceived both for living and working.
The latter activity occurs in a living area that, thanks tot he pergola with adjustable slats, opens on the sky, then encroaching on the large terrace.
Everything you see is functional. Nothing is superfluous. Seven split levels were created by demolishing one central wall in the building.
The different levels are visually connected and accessible via stairs and a central elevator.
At the bottom of the building are the offices and business spaces. All private rooms are above those.

