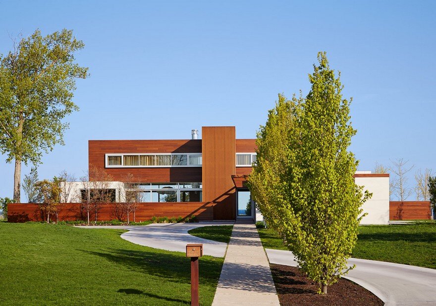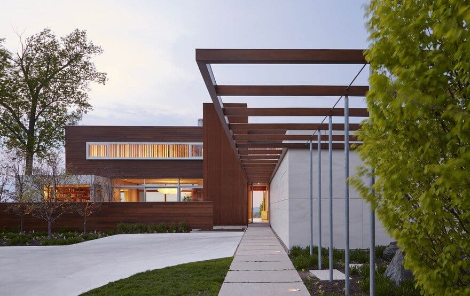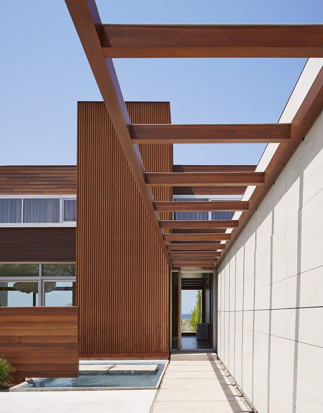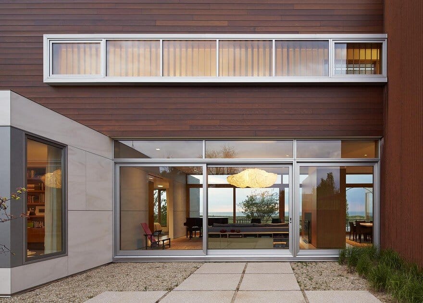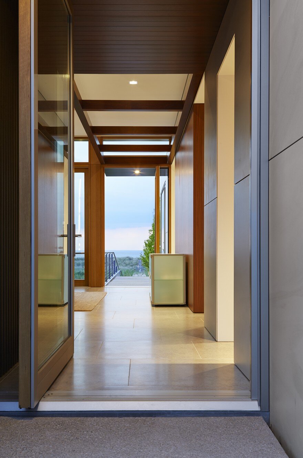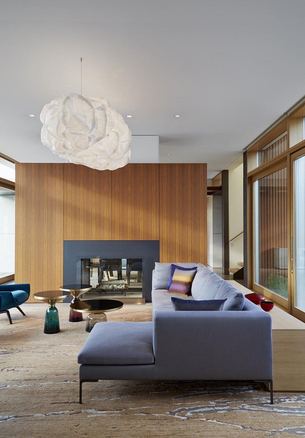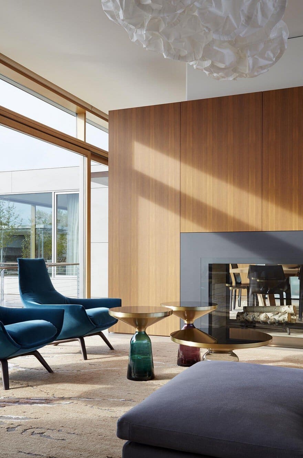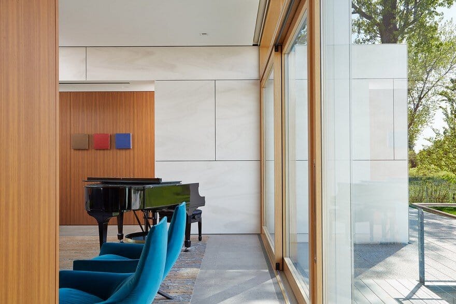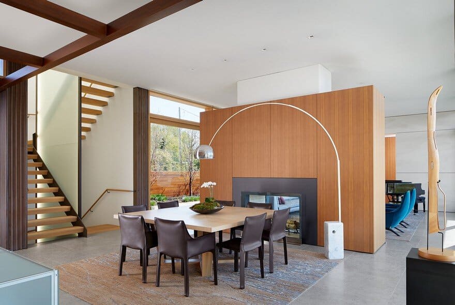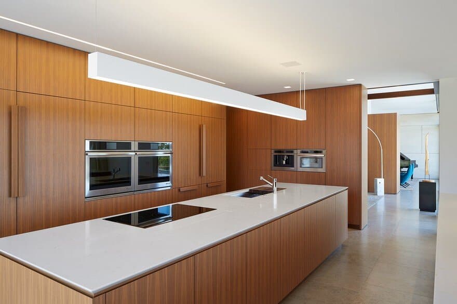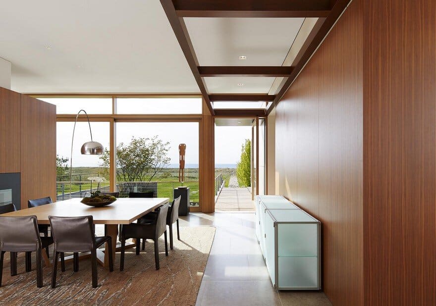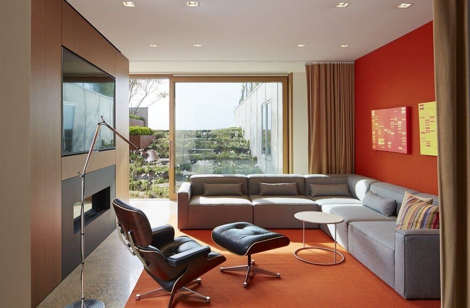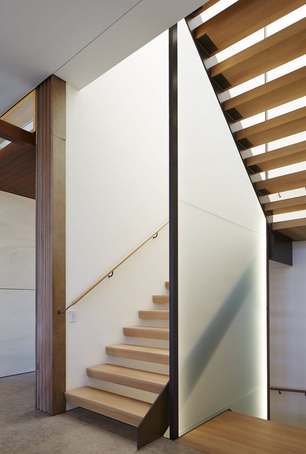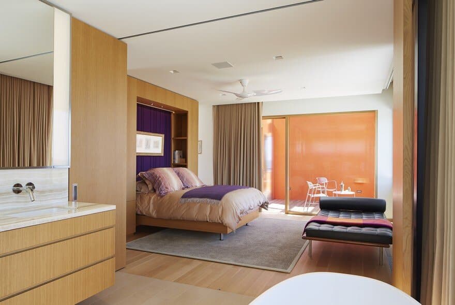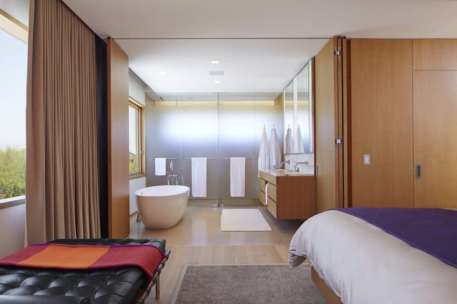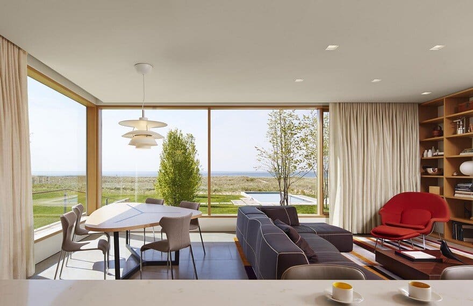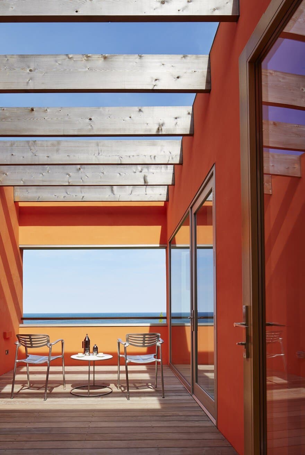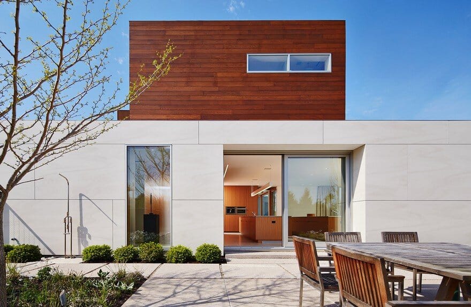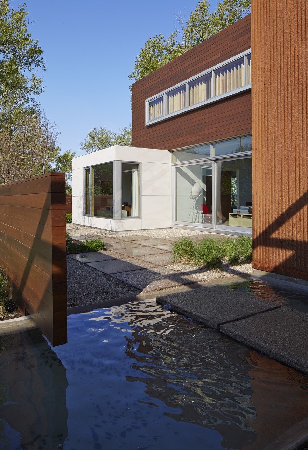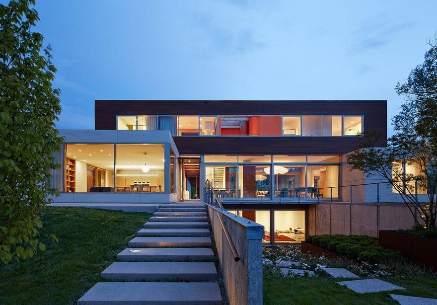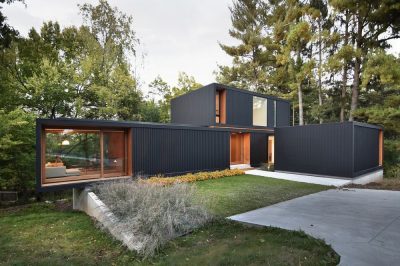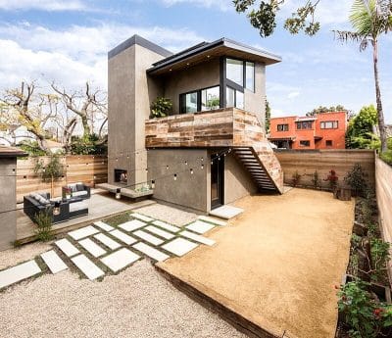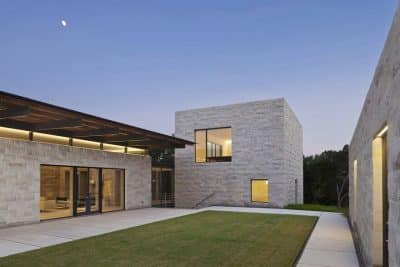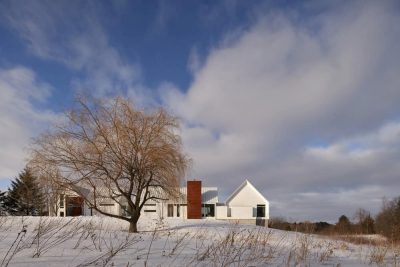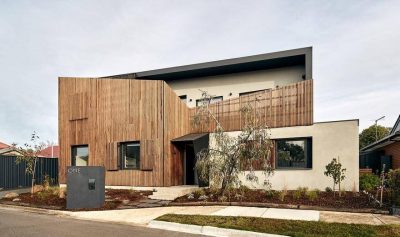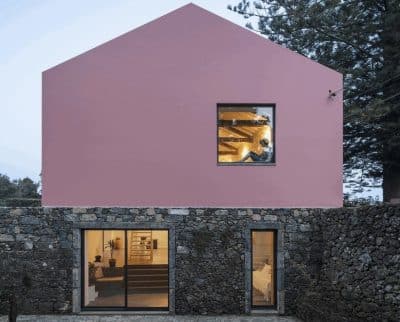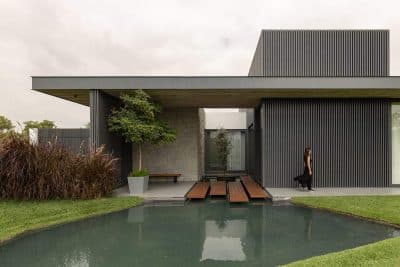Project: St Joseph Residence
Architects: Wheeler Kearns Architects
Interiors: Symbiotic Living
Location: Michigan, United States
Year 2016
Photography: Steve Hall + Nick Merrick Photographers
A young family desires a house that reflects their aesthetic vision, personalities, and sense of style. They also wanted a house that accommodates their needs for today, and as the family evolves over time. Inside and outside spaces held equal importance for the family, where windows are open when at all possible, preferring a breeze off of Lake Michigan to air conditioning.
Sited upon a coastal dune landscape, the St Joseph residence seeks proportional balance. Balance between elemental exposure and domestic intimacy of prospect and refuge. Balance between the natural and the manmade (in landscape, form, material, to color, texture, furnishings.)
Two cross axis are laid down over a long rolling site – one extending and connective; one short, straddling the crest. A vertical shaft of weathering steel (seemingly roofless) is placed to mark the crossing. Three primary horizontal protective volumes are then placed, two on the ground (of porcelain), one bridging overhead (of wood). The resultant void becomes the fourth, most public volume.
Secondary architectural elements are subsequently introduced, (trellis, screen wall, stepped garden, screened pavilion) extending the house into the landscape, and back. The resultant is a deliberate sequence of domesticated spaces of varied scales, each with specific agendas, microclimates, sounds, smells, effects.
Architecture and Interior concept work in concert to provide direct connections between interior and exterior, and the layering of spaces throughout the house. The open plan and continuity of materials reinforce unencumbered flow between indoor and outdoor spaces. Introducing color and contrast in the palette in strategic areas provide a sense of place for rooms within the open plan, and infusing texture and tactile materials invite touch and add warmth throughout the house.

