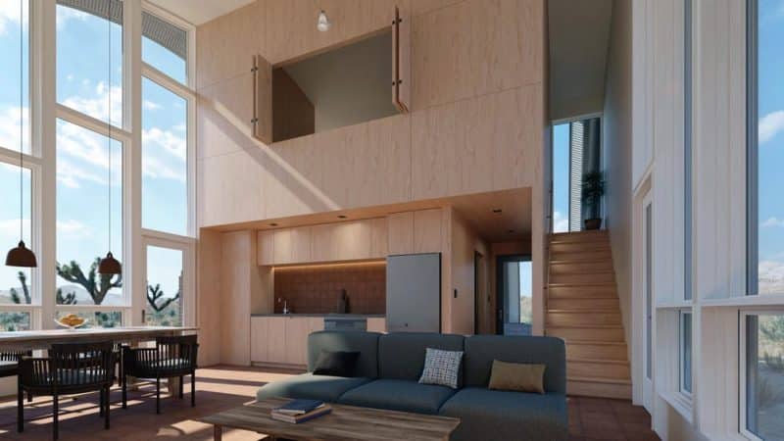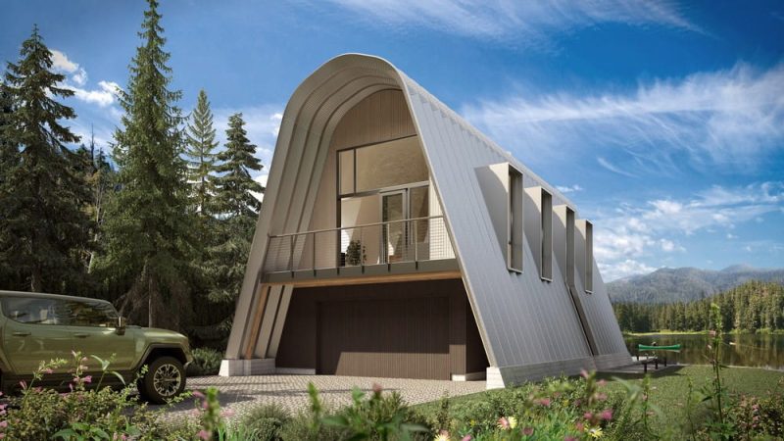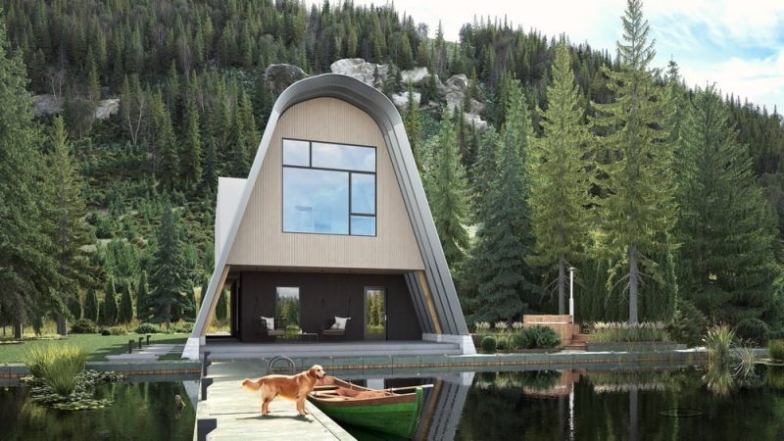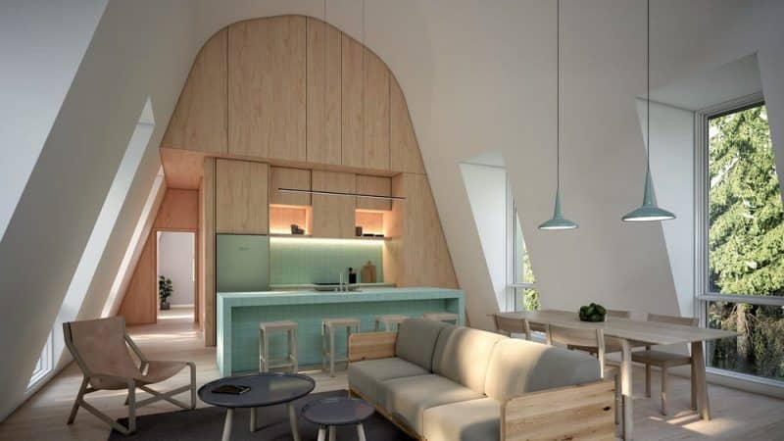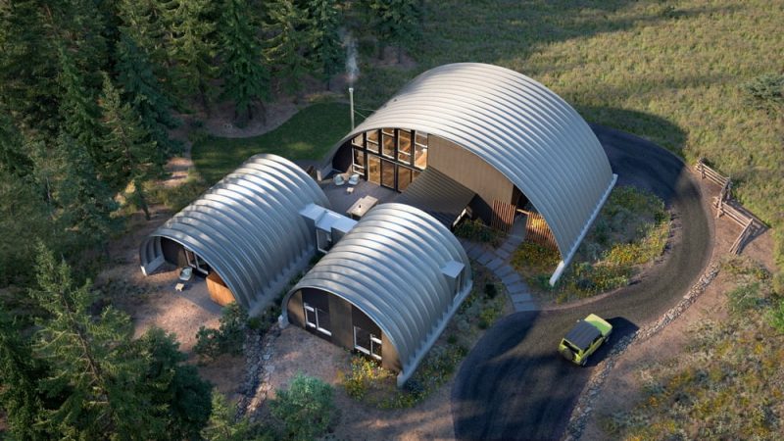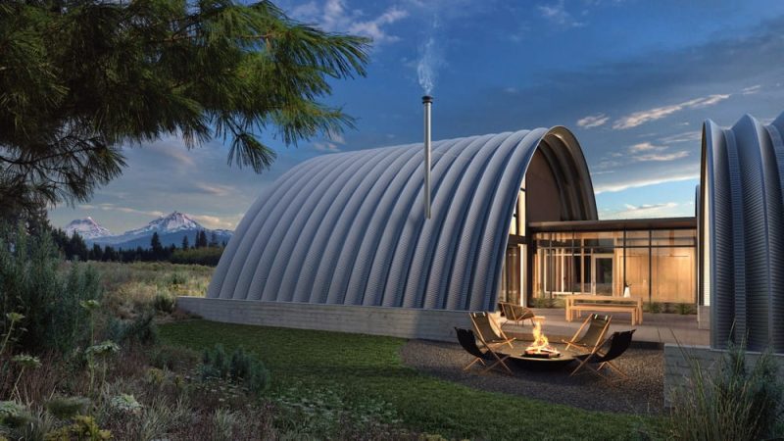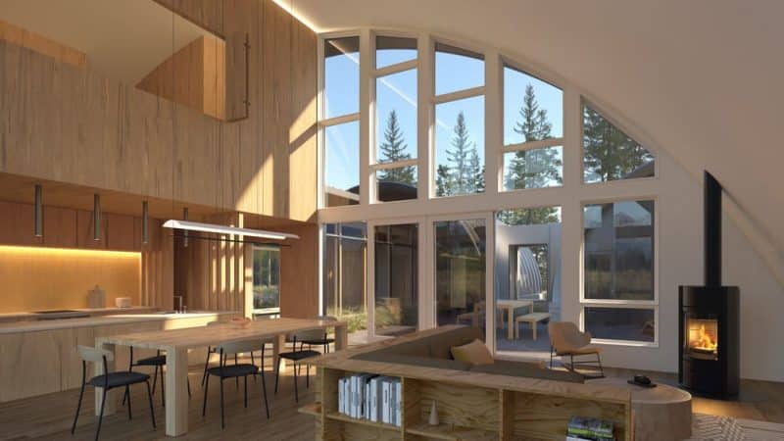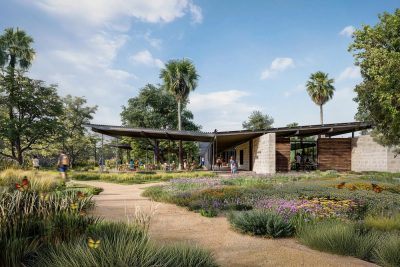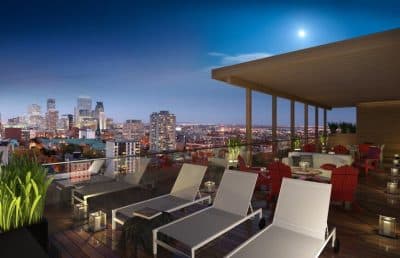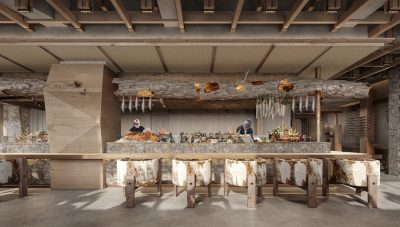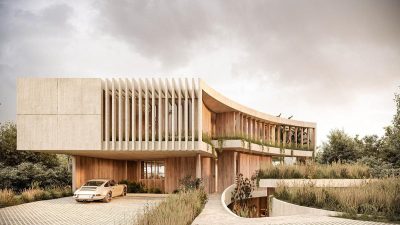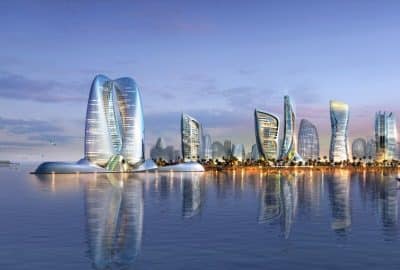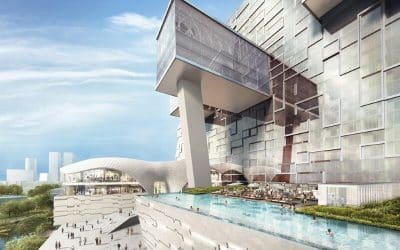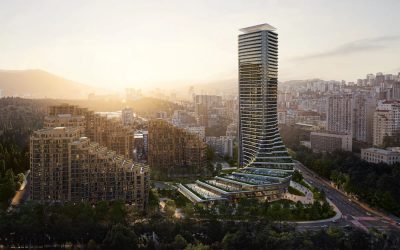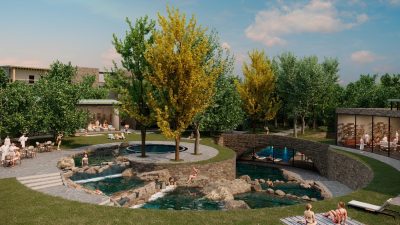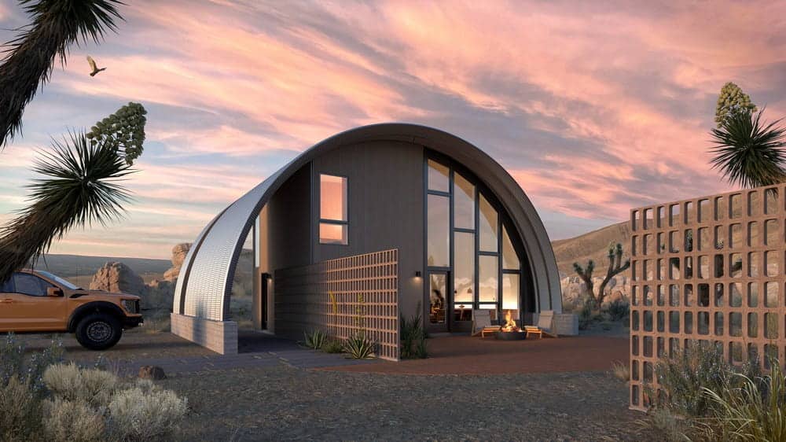
Project: Steel Hut’s Three Models Steel Buildings
Architecture: Skylab Architecture
Location: Portland, Oregon, United States
Year: 2023
Photo Credits: Skylab Architecture
Skylab Architecture has recently partnered with Steel Hut to create innovative and cost-effective housing solutions that offer enhanced fire resistance and durability, tailored to withstand harsh climates. According to Susan Barnes, Principal at Skylab, this collaboration is a significant step forward in addressing the challenges of design and construction while supporting the growing desire for living closer to nature. The homes blend advanced fabrication techniques with a nod to mid-century modern architecture, ensuring that they are both aesthetically pleasing and highly functional.
Prefabrication plays a key role in these designs, reducing construction time and minimizing environmental impact on the building site. The homes are constructed using 100% recycled steel, which is also recyclable, promoting sustainable material use. Barnes highlights the importance of building efficiently and sustainably, pointing out the advantages of reducing both construction costs and timelines. These homes, although modest in size, are designed to maximize space and can be used as accessory dwelling units (ADUs), remote living spaces, or in various other contexts.
Marie Saldivar, founder of Steel Hut, emphasized the importance of working with an innovative design firm like Skylab to bring their vision to life. After seven years of rigorous testing in diverse climates—from the scorching heat of the Mojave Desert to the cold mountain towns of Central Oregon—Steel Hut has refined these homes to ensure their durability and performance. The vaulted interiors of these homes create a unique living experience, blending the warmth of a cozy space with the grandeur of an ultra-modern design.
Steel Hut’s streamlined process, which includes ready-to-order building kits, offers significant cost savings by simplifying the materials and eliminating custom architectural fees. Each SteelMaster building kit comes with comprehensive architectural, structural, and material plans tailored for residential use. Currently, three models are available for purchase, with two additional models in development.
The available models include:
- Jackrabbit Loft: Inspired by the efficient homesteading cabins of the Mojave Desert, this is Steel Hut’s most budget-friendly option, with plan sets and building kits priced under $30,000.
- A-Frame Quonset: This design merges the classic A-frame with Quonset hut architecture, featuring ample storage and outdoor space, ideal for recreational enthusiasts.
- Courtyard House: Designed as a series of modular structures, this model allows for phased construction, making it an adaptable solution for evolving family needs.
Two additional models, the Threshold and Split House, are currently in development. The Threshold offers a sleek, reverse-living design ideal for auxiliary or primary living spaces, while the Split House centers around a translucent breezeway that blurs the line between indoor and outdoor living.
These homes, crafted to be sustainable, durable, and economically viable, respond directly to the fundamental need for shelter while providing a design-forward solution that meets today’s unique housing demands.
