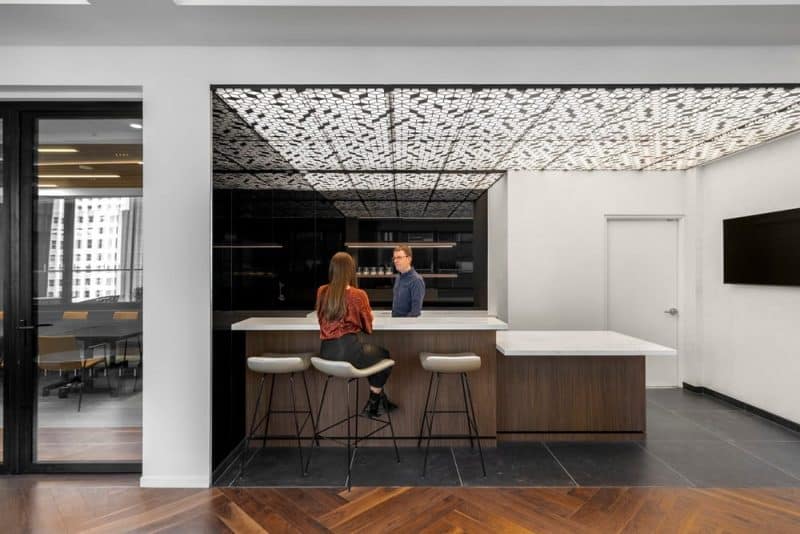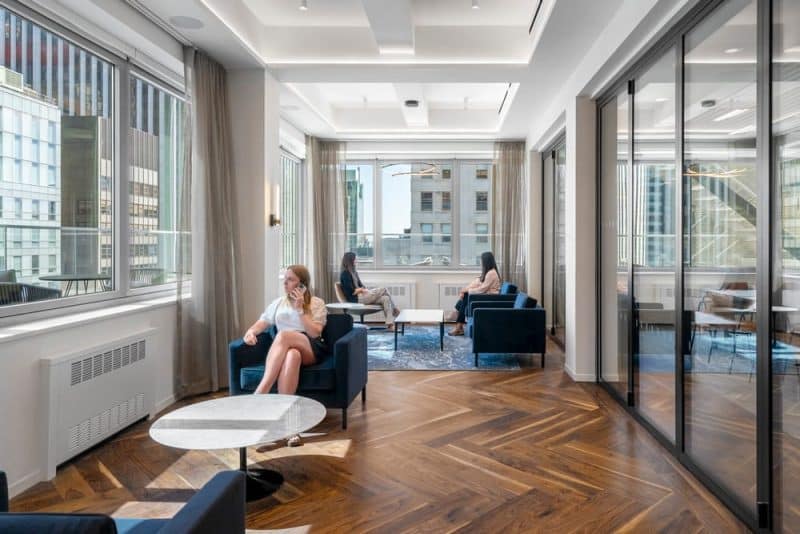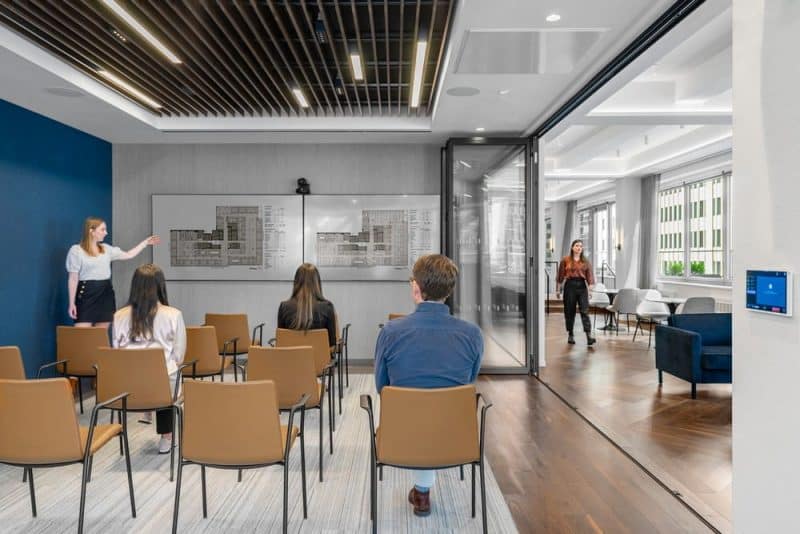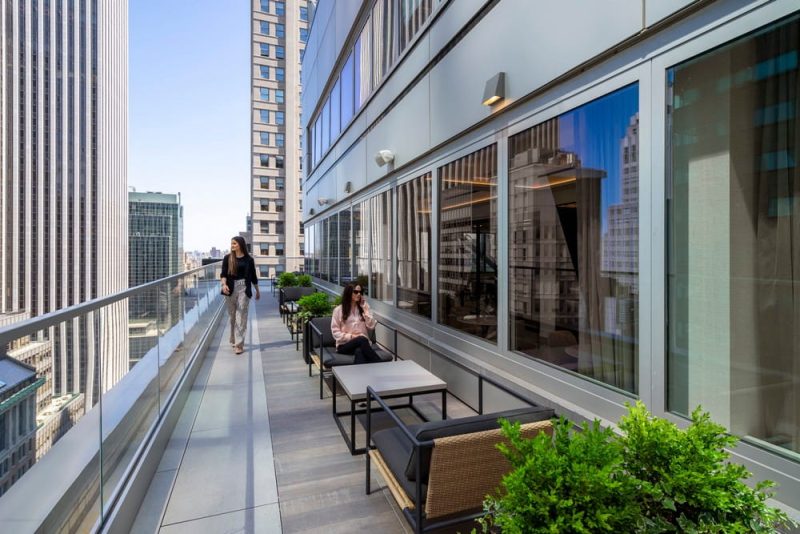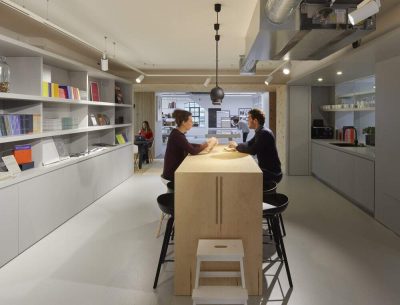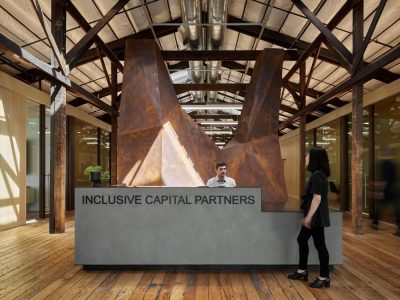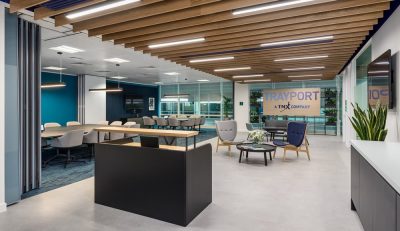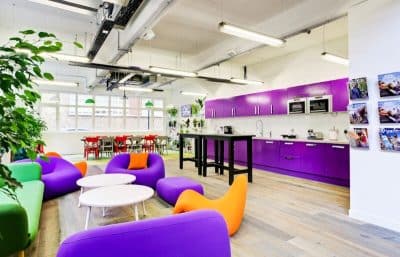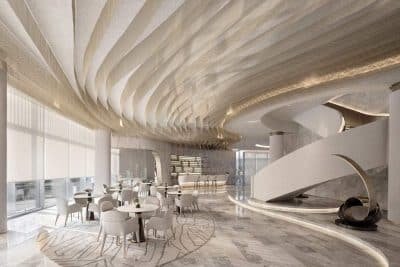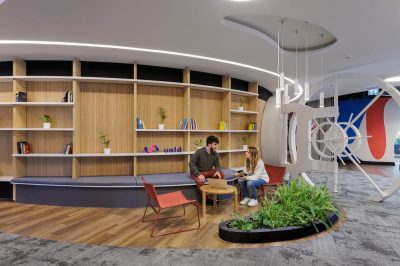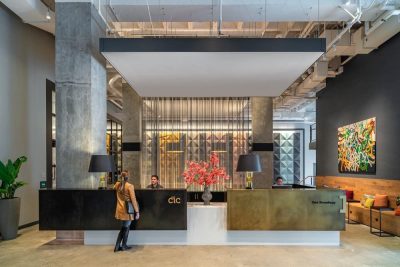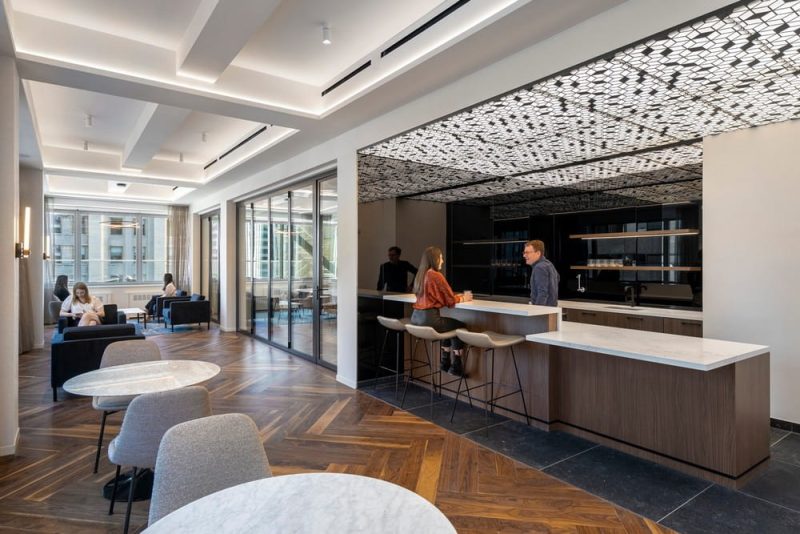
Project: Steinberg & Pokoik Amenity
Architecture: TPG Architecture
Location: New York City, United States
Area: 7021 ft2
Year: 2022
Photo Credits: TPG Architecture
The Steinberg & Pokoik Amenity by TPG Architecture redefines the 27th floor and terrace of 575 Madison Avenue in New York City as a sophisticated, multi-functional environment. Designed for Steinberg & Pokoik Management Corp.—a company known for its extensive portfolio of commercial and residential properties throughout the city—the project transforms a traditional office floor into a welcoming social and professional hub.
A Warm and Inviting Atmosphere
TPG Architecture’s concept for the Steinberg & Pokoik Amenity continues the design standards established across other levels of the building while introducing a fresh sense of hospitality. The interiors balance elegance and comfort, using natural materials and soft lighting to create an atmosphere that feels both professional and relaxing.
Wood accent walls and carefully curated furniture add texture and warmth, while LED perimeter lighting subtly emphasizes ceiling details. Large windows framed by sheer drapery allow daylight to fill the space, reinforcing the connection between the interior and the Manhattan skyline. Every design element was chosen to enhance the experience of tenants and visitors, promoting a feeling of calm and sophistication.
Functionality and Flexibility
The amenity floor is equipped with advanced AV systems to support presentations, meetings, and collaborative sessions. The central conference room and adjoining lounge can function independently or merge into a larger event space through sliding doors. This flexibility allows tenants to transition effortlessly from formal meetings to casual gatherings.
A decorative ceiling and sleek black glass screen highlight the coffee bar—a visual anchor of the space—while the surrounding lounge area offers opportunities for networking and social interaction. The Steinberg & Pokoik Amenity thus bridges work and leisure, creating an adaptable environment suited to the diverse needs of contemporary office tenants.
Outdoor Connection and Design Continuity
Extending the experience beyond the interior, the terrace at 575 Madison Avenue features wood-finished and concrete tiles arranged to define comfortable seating zones. These outdoor areas invite tenants to relax, host informal meetings, or simply enjoy the city views. The materials and layout mirror the warmth of the indoor palette, maintaining a seamless visual continuity between the interior and exterior spaces.
Steinberg & Pokoik Amenity: A New Standard for Workplace Hospitality
Ultimately, the Steinberg & Pokoik Amenity by TPG Architecture elevates corporate design through its thoughtful integration of aesthetics, comfort, and technology. It embodies a shift toward human-centered workplaces—spaces that encourage connection, productivity, and well-being. By blending modern sophistication with warmth and functionality, this amenity floor becomes not just a workplace feature, but a destination in itself.
