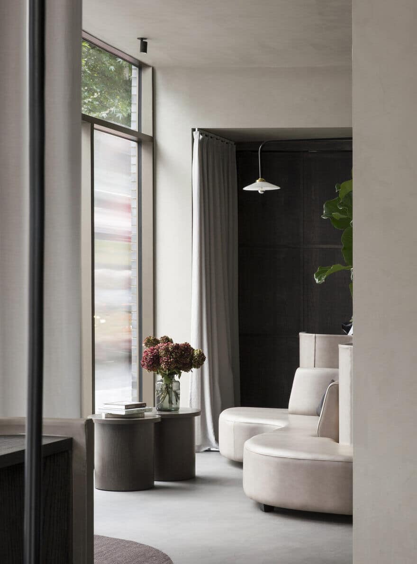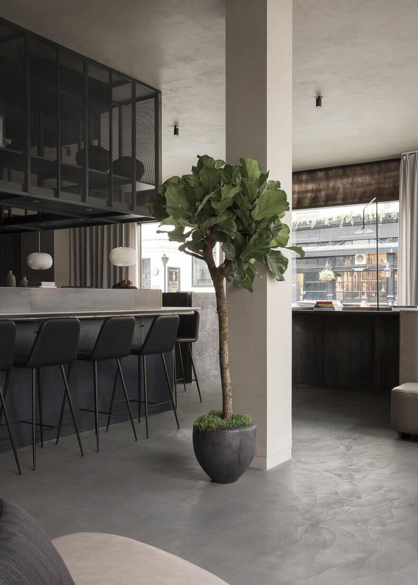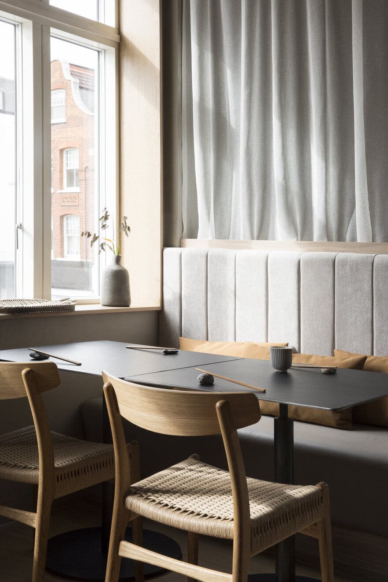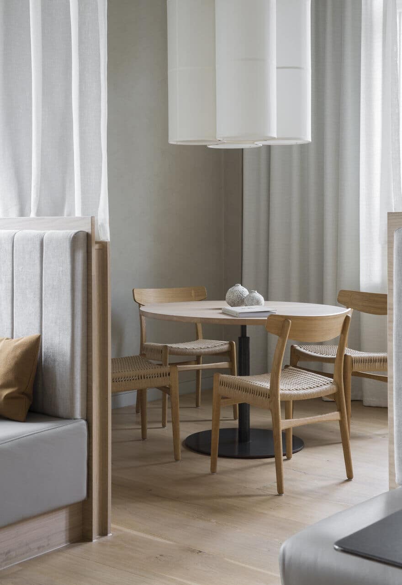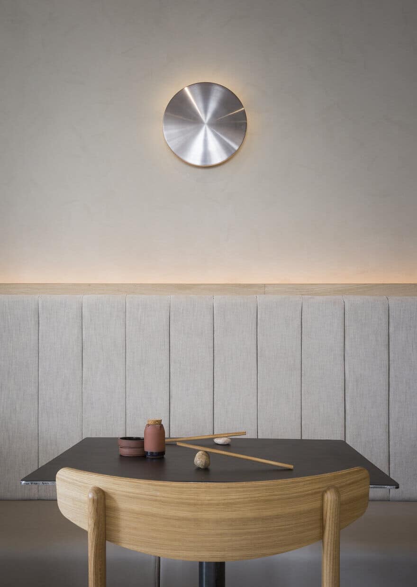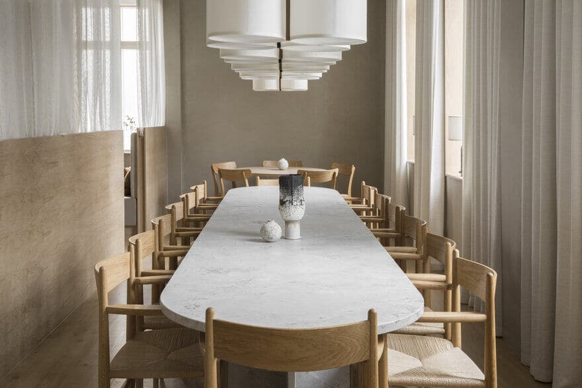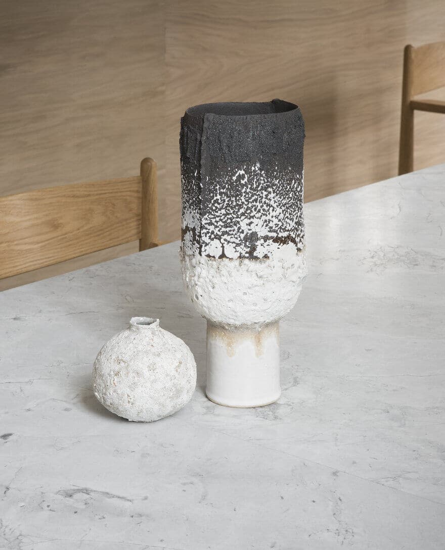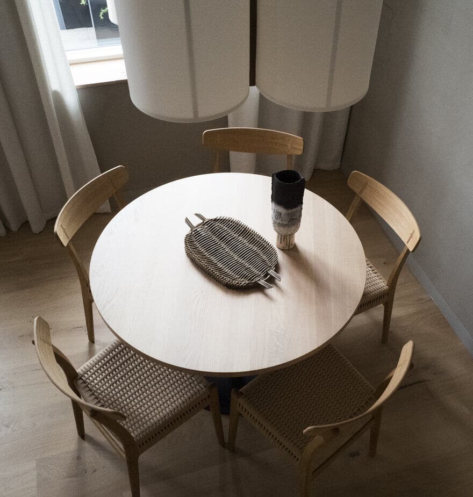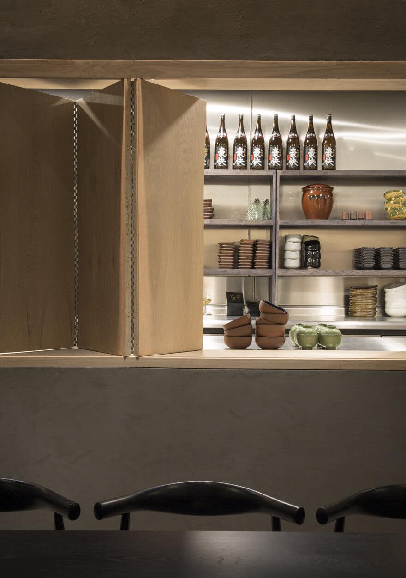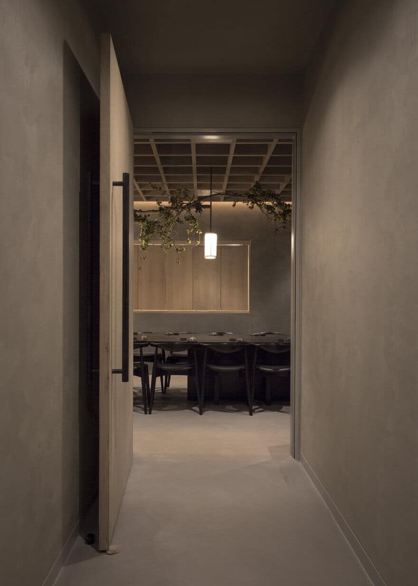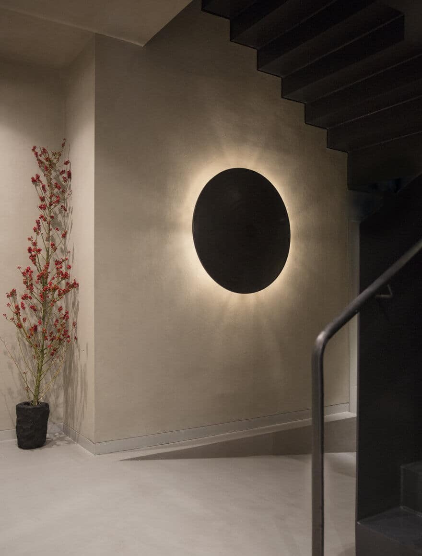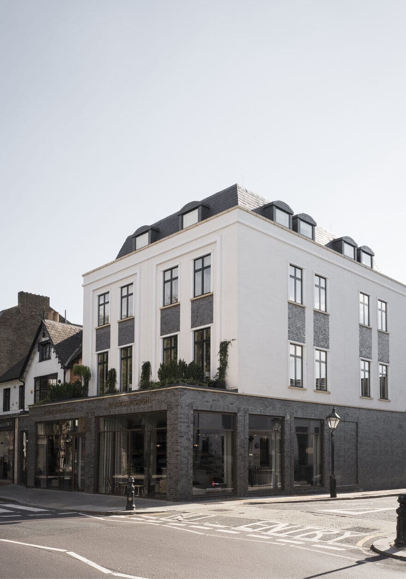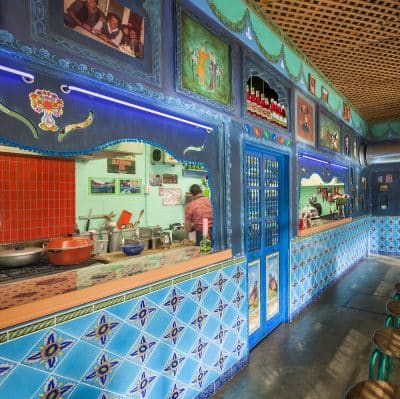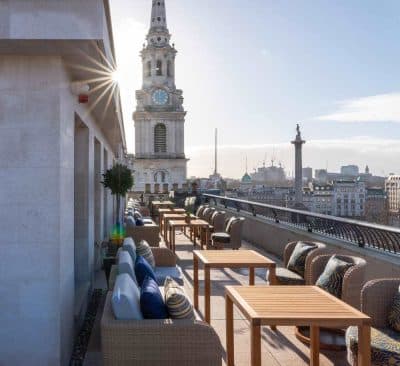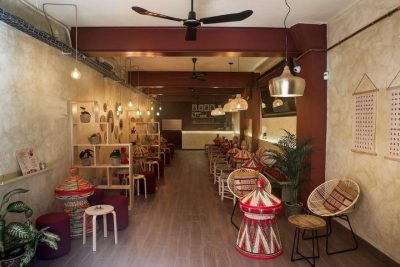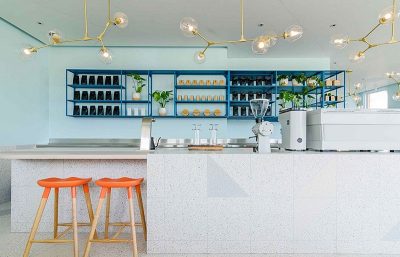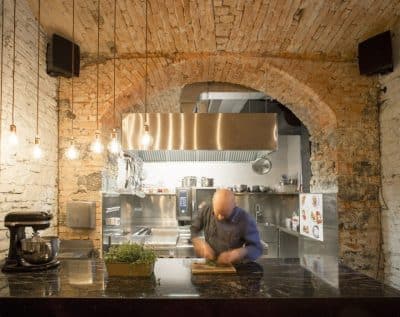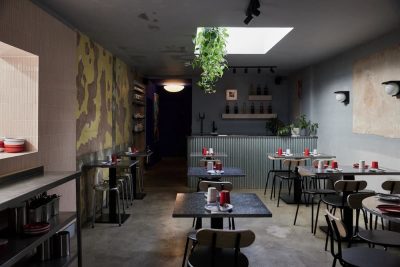Project: Sticks ‘n’ Sushi Restaurant
Architects: Norm Architects
Location: Chelsea, London
Year: 2018
Lead architect: Emily Broom
Architects: Linda Korndal, Peter Eland, Natasha Cuconescu
Interior Designer: Linnea Ek Blaehr
Norm Architects have completed the interior design of the first Sticks ‘n’ Sushi restaurant in London, located on King’s Road in the heart of chic and high-end Chelsea. A richly textured space where Scandinavian and Japanese aesthetics meet through an emphasis on natural materials and an overall sense of contemporary luxury.
Materials chosen for the rooms reflect the moods set for the three floors. The idea is that you walk up into the light, so the lower ground floor and private dining area is kept in dark nuances and materials, with hops hanging from a feature grid ceiling in oak, inviting in nature as a sculptural element and softening up the space. Intimate and secluded, the lower ground floor is an atmospheric hideaway for parties to absorb the timeless elegance.
The ground floor and heart of the Sticks ‘n’ Sushi restaurant is a grounded, welcoming space; industrial and elegant, with subtle contrasts in the quality custom woodwork, Danish design classics, industrial elements, natural stone table top and bar in blackened steel. Upon entering the ground floor of the restaurant, you’re drawn to the sculptural leather sofas, perfect for visitors paying the restaurant a brief visit, having cocktails or waiting for a table.
The sharp and industrial look of the sculptural stairs connecting the ground- and first floor is echoed in the custom-made Japanese gong-like lamps in random polish.
Upon entering the 1st floor, the guest is met by a bright and sophisticated space, conveyed by the oak tabletops, chairs, partition panel walls and open plan of the floor. Light, transparent textiles divide the space and make up translucent, light-bearing elements when they’re lit up at night. The lantern-like, white lamps create an intimate space around the large marble table in the semi-private dining room. Carl Hansen chairs accompany the bespoke tables throughout the restaurant as a reference to the timeless Danish design heritage, quality woodwork and craftsmanship. Also the custom-made banquette seating embodies that soft feel, inviting guests to engage in the intimate settings.
The textiles throughout the restaurant were carefully selected to suit the various settings: heavy where needed to create a warm and private seating area and light where installed as subtle, elegant room dividers that play with the light.
All walls are painted with Jotun Lady Minerals for a raw structure against the clean and streamlined interior.

