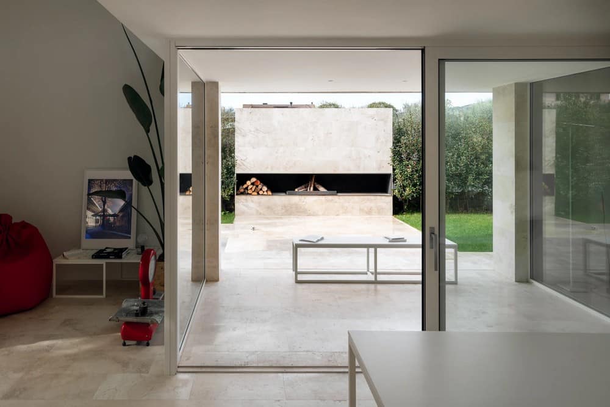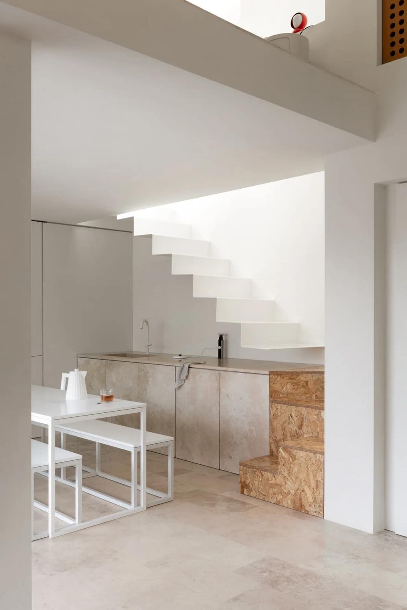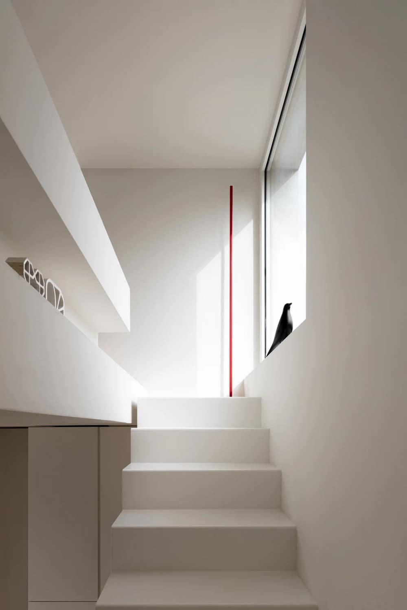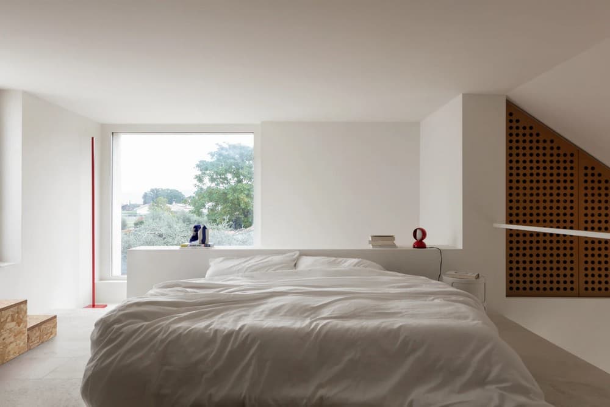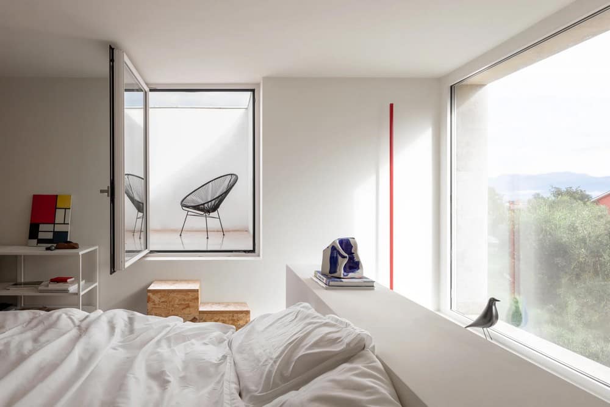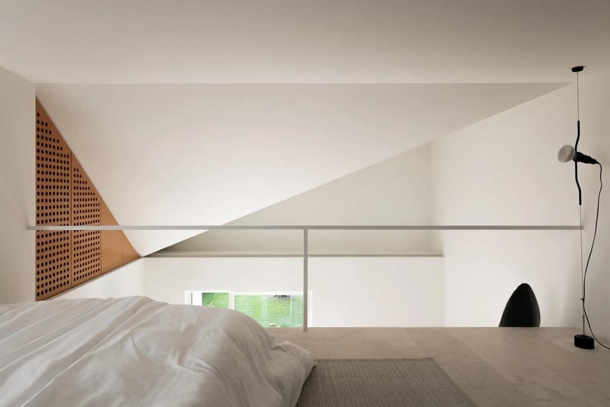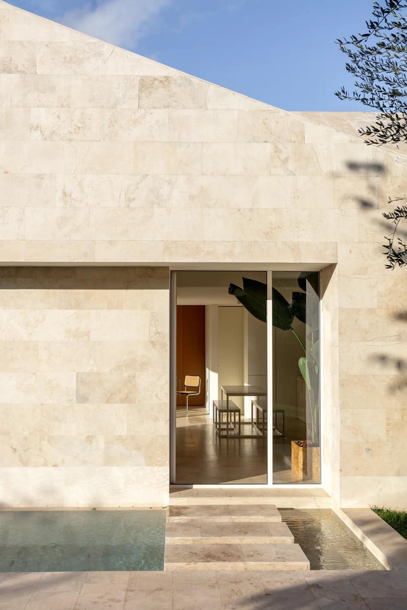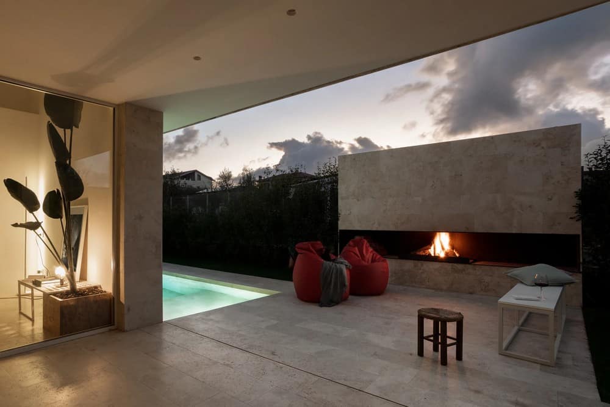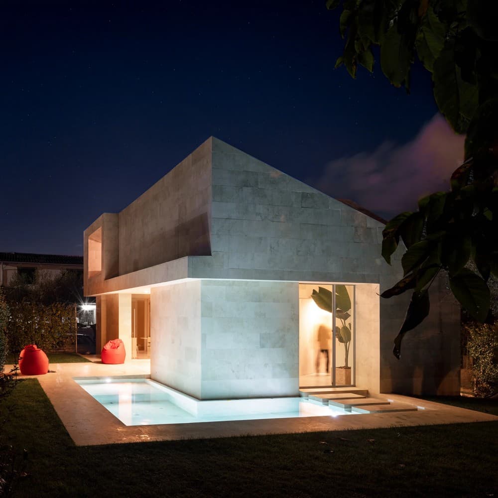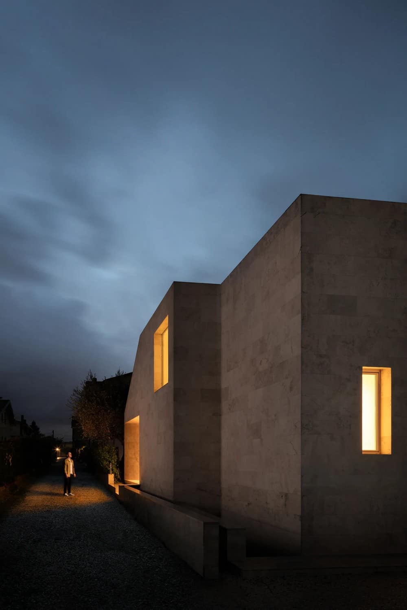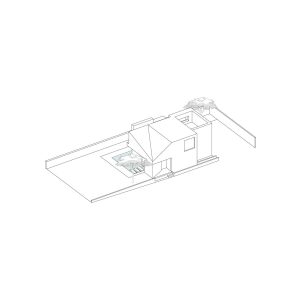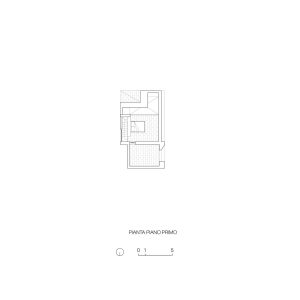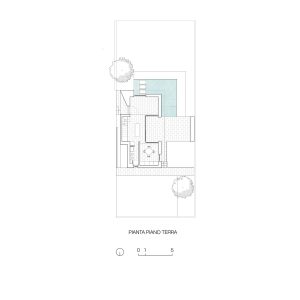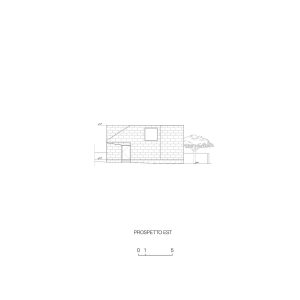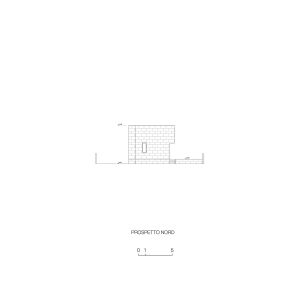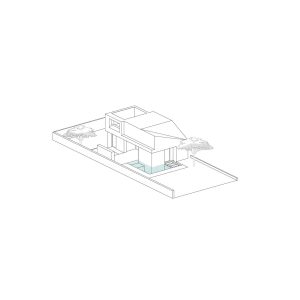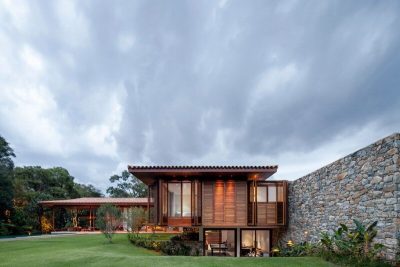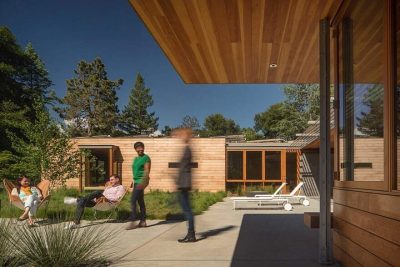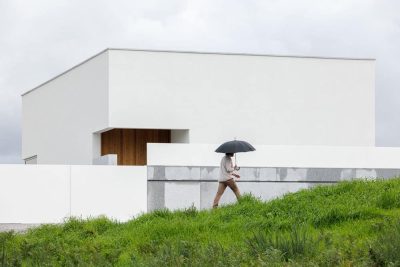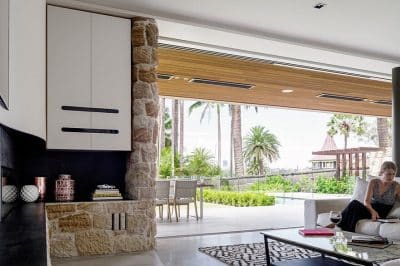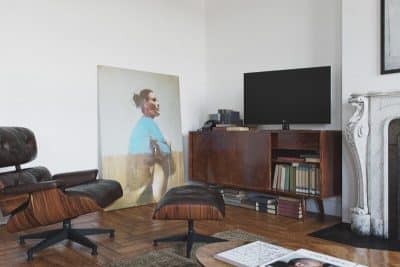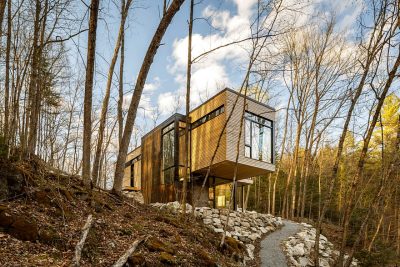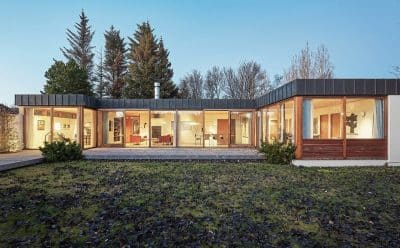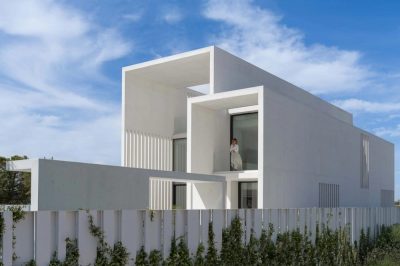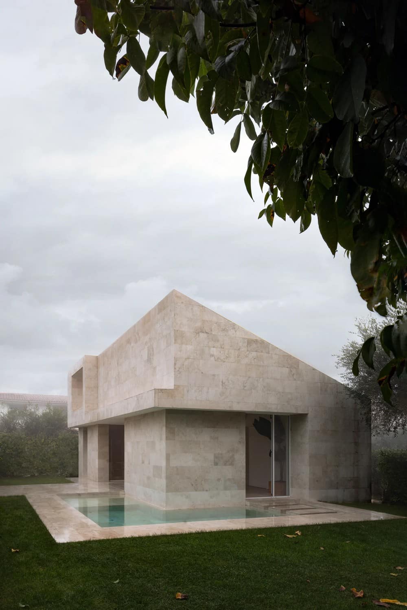
Project: Stonehouse
Architecture: Ö – Michela Ekström
Location: Fiano Romano, Italy
Year: 2023
Photo Credits: Carlo Oriente
The Stonehouse is extremely solid on the outside, hollow and light on the inside. A small building entirely covered with travertine. “Da lontano era un’isola”, it looks like one of Munari’s stones.
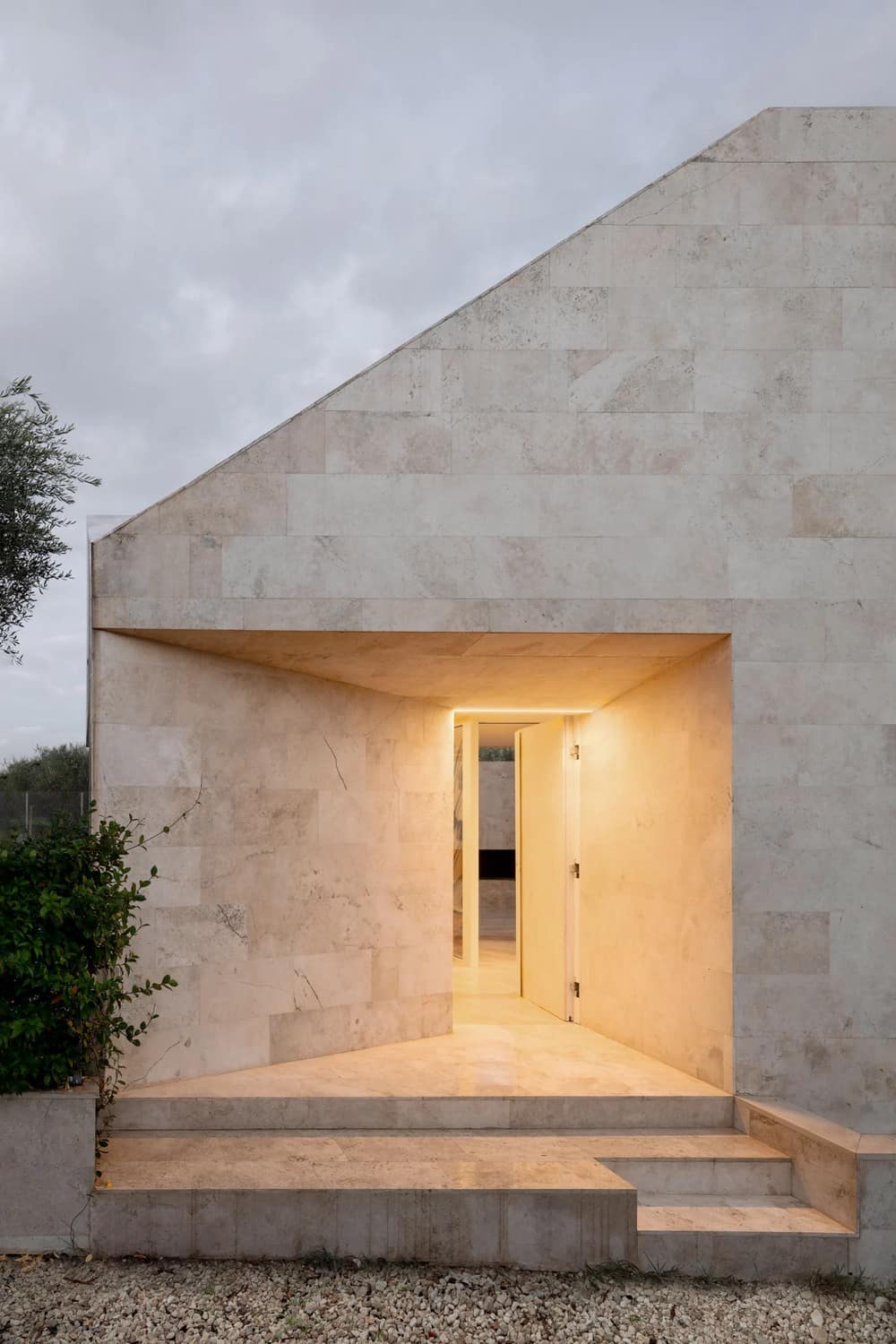
It is a fortress that presents a strong dichotomy between inside and outside. You have to knock on the travertine door to enter, and when you get in the interior becomes a cavum, a void that generates continuous changes of perception.
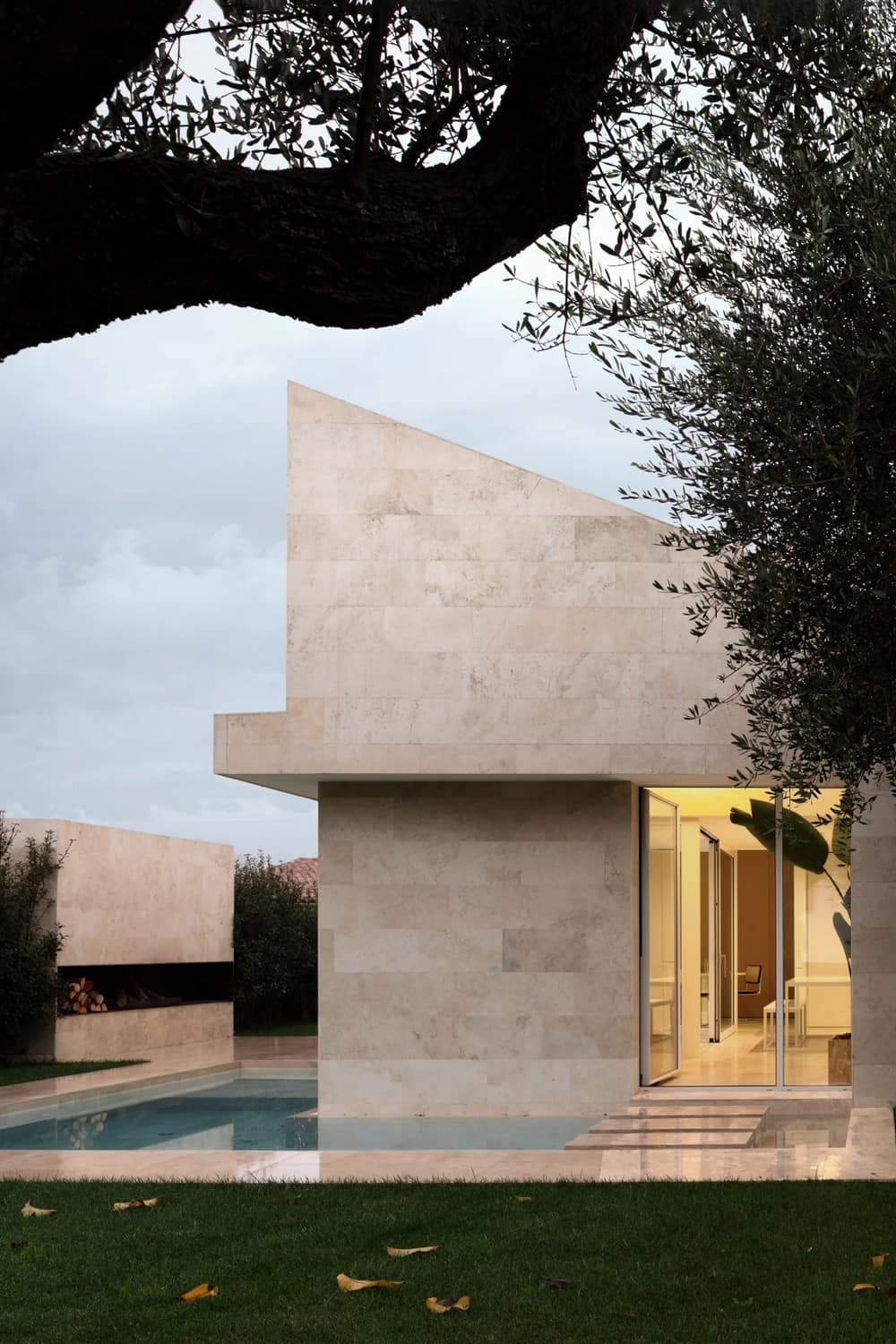
Faced with an extremely small surface, the strategy was to work with space and with the theme of looking and being looked, contemplating as a creative act. A double-height space, a mezzanine, a glazed patio, a closed terrace with an open window on the sunset, an outdoor fireplace, a corner swimming pool, all these elements relate to generate continuous changes of scenarios. The common thread is the material. Always and only travertine, as an obsession.
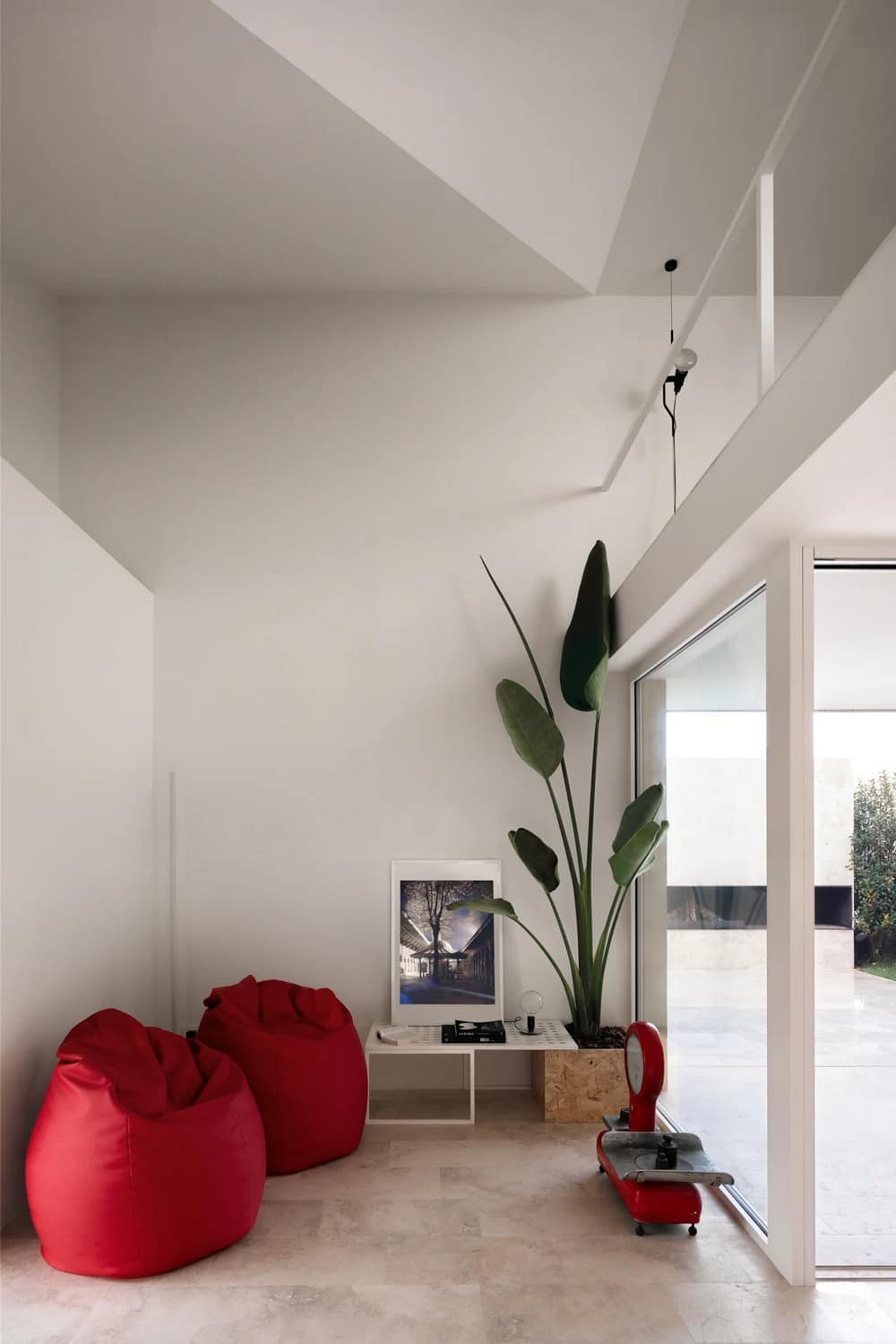
The condition of the plot and the detachments from neighbors shaped the plan of the house. The building area was just 6×12 m. The ground floor is a rectangular open space, with a glazed patio that defines a margin between the inside and the outside, and an outdoor fireplace that works as a side scene. A metal staircase leads to the mezzanine and to the first floor outdoor terrace, closed on the sides but opened on the sky, a space of intimacy. The double-height space with the inclined shaped roof connect visually the two levels of the house.
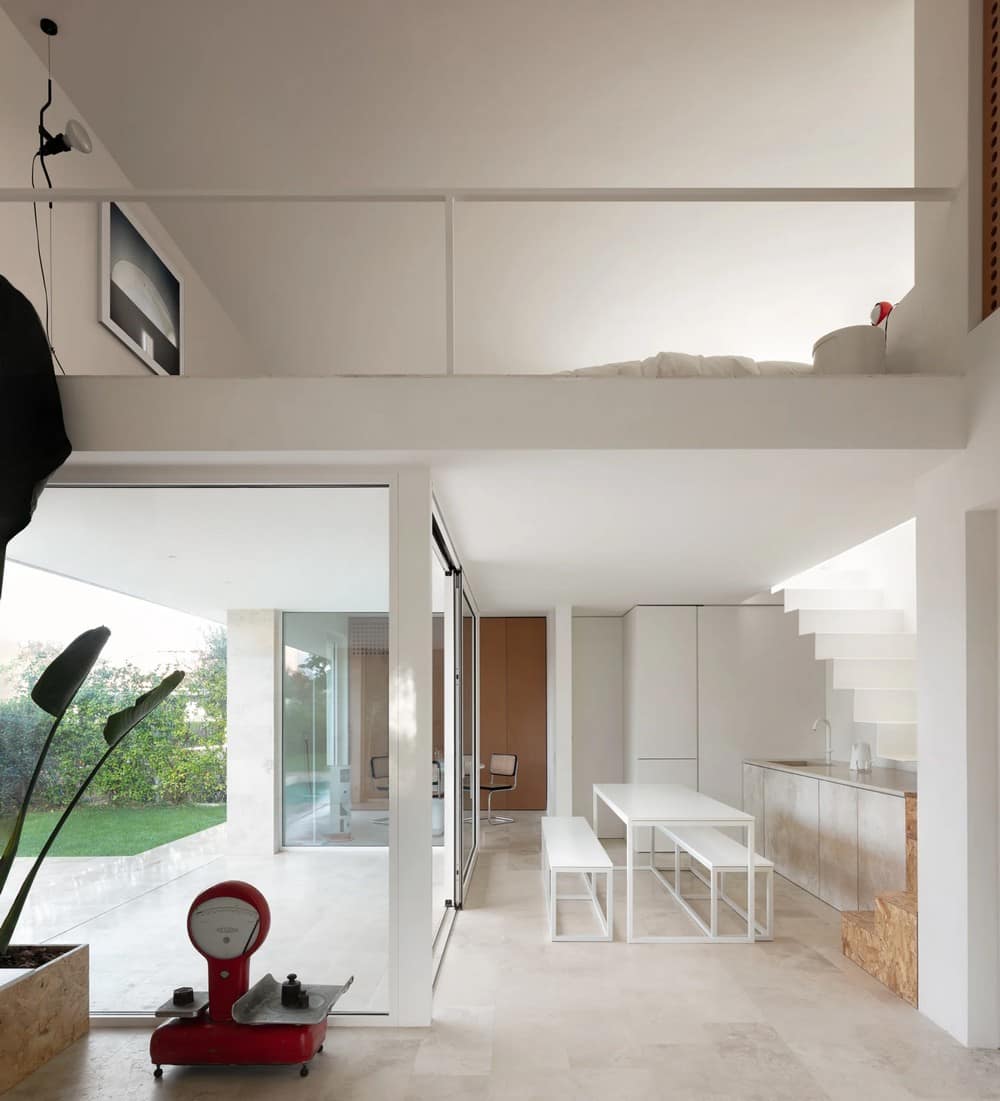
Water is the other material of the house. The reflection of the water behind the building redefines the relationship between the ground and the sky.
