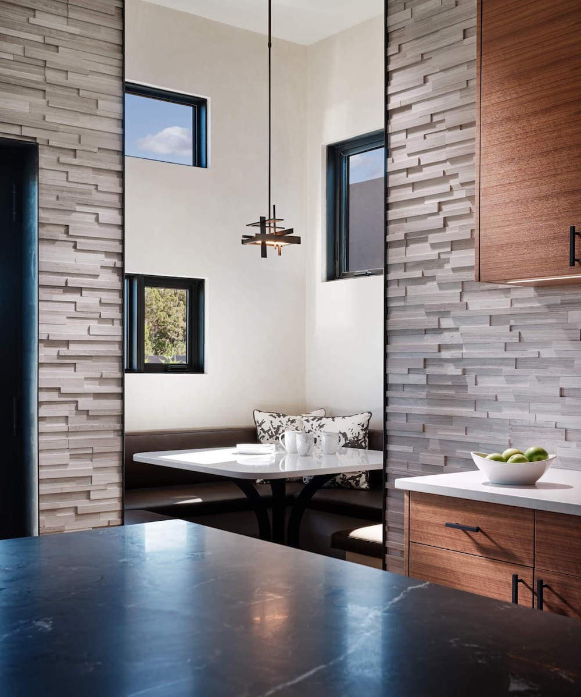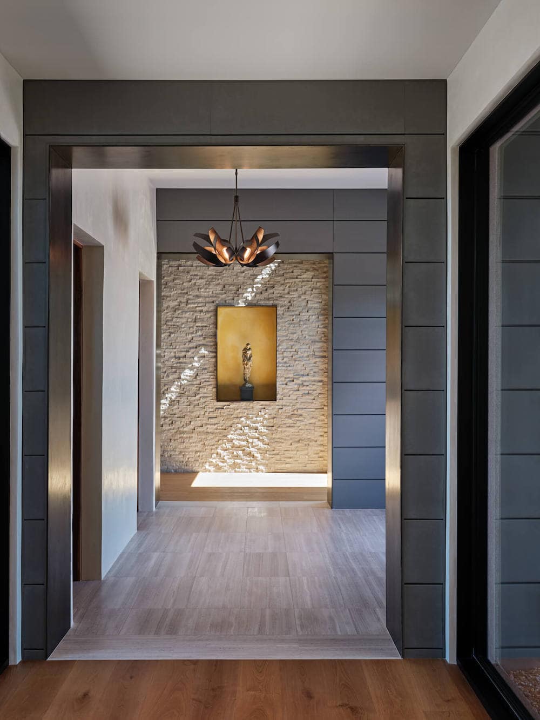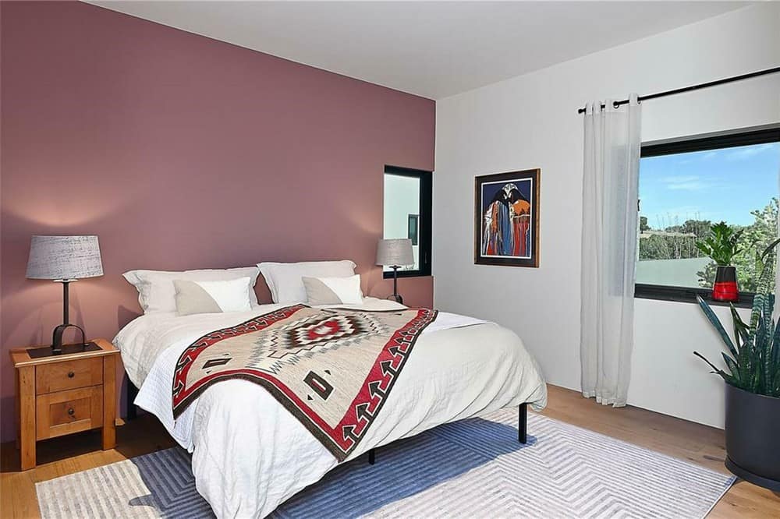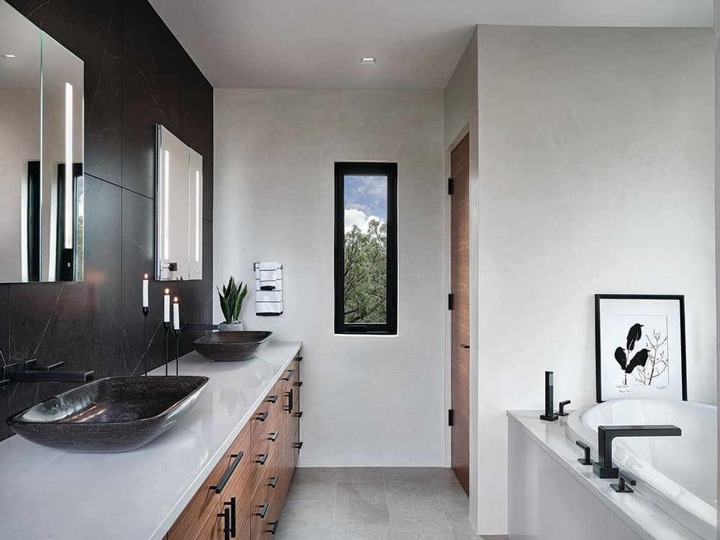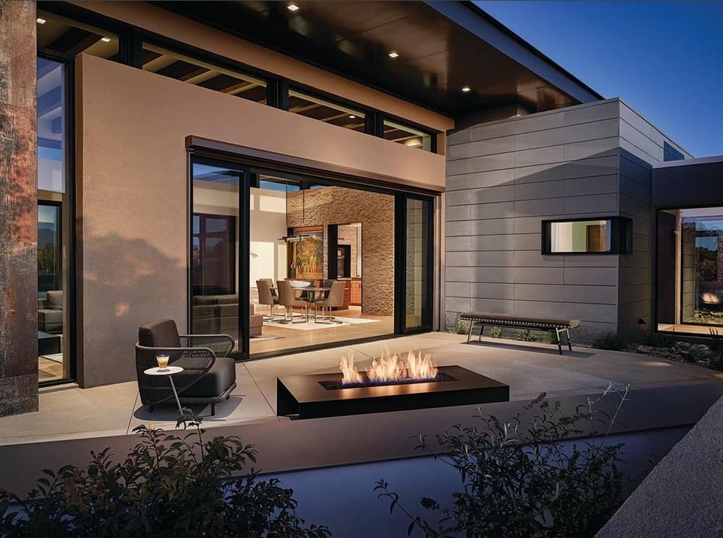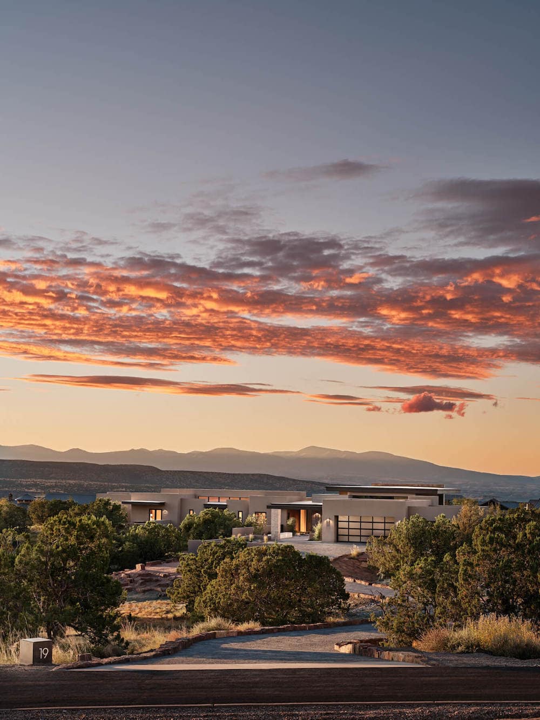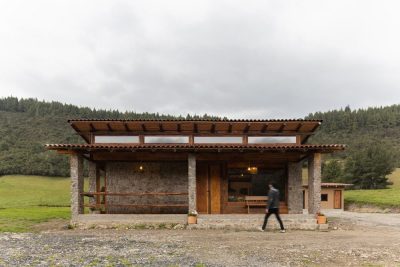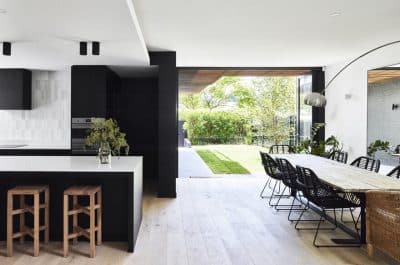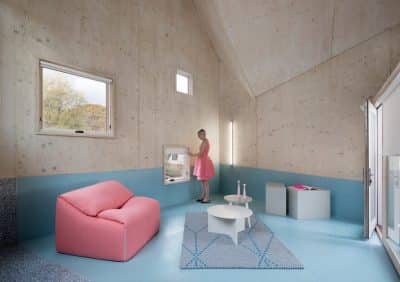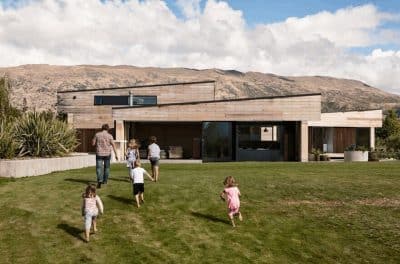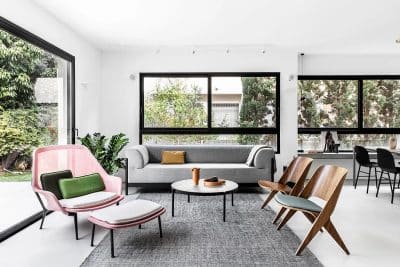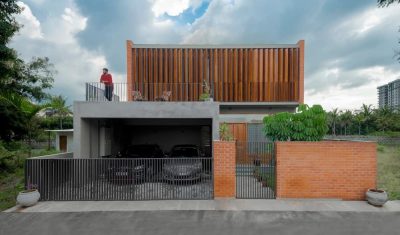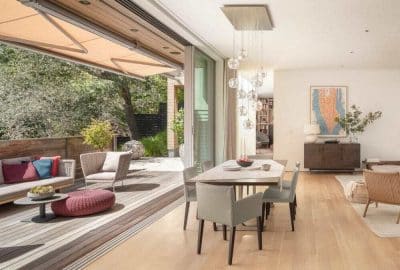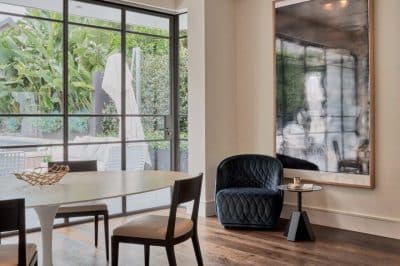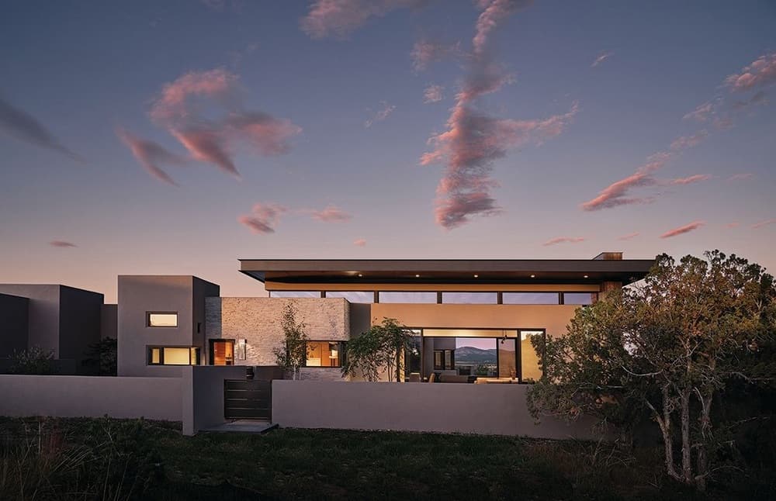
Project: Larson Residence
Architecture: Archaeo Architects
Interior Design: Annie O’Carroll Interior Design
Landscape Architect: Clemens & Associates
Builder: Prull Custom Builders
Location: Las Campanas, Santa Fe, New Mexico, United States
Year: 2022
Photo Credits: Wendy McEahern
The Larson Residence was custom designed by the award-winning team of Archaeo Architects & Prull Custom Builders & completed in 2022.
Sustainably rooted in nature, this modern, contemporary home is encased in beautiful earth elements and textures, adding drama and appeal, drawing the outside in at every turn and transitional intersection.
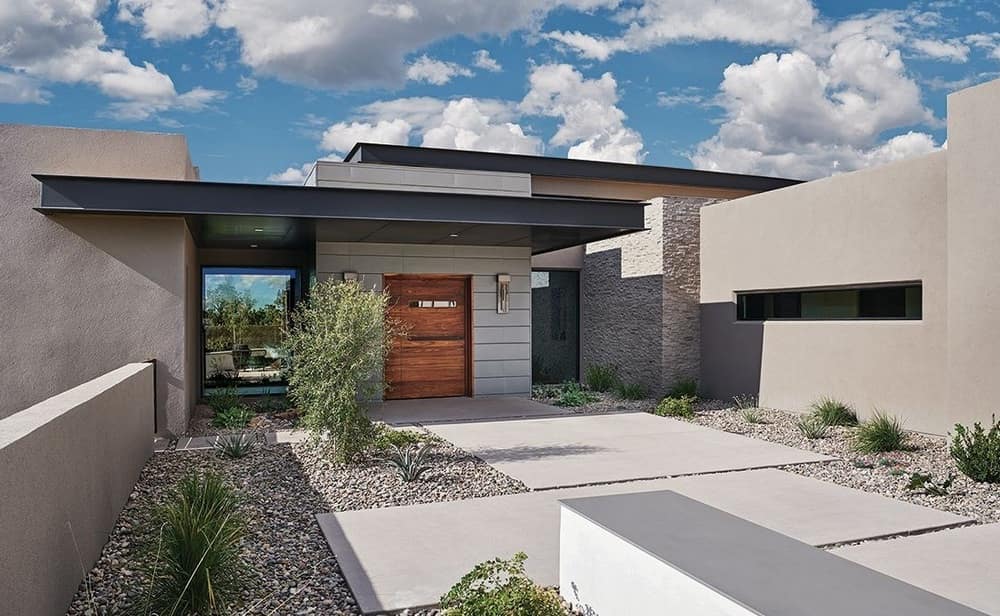
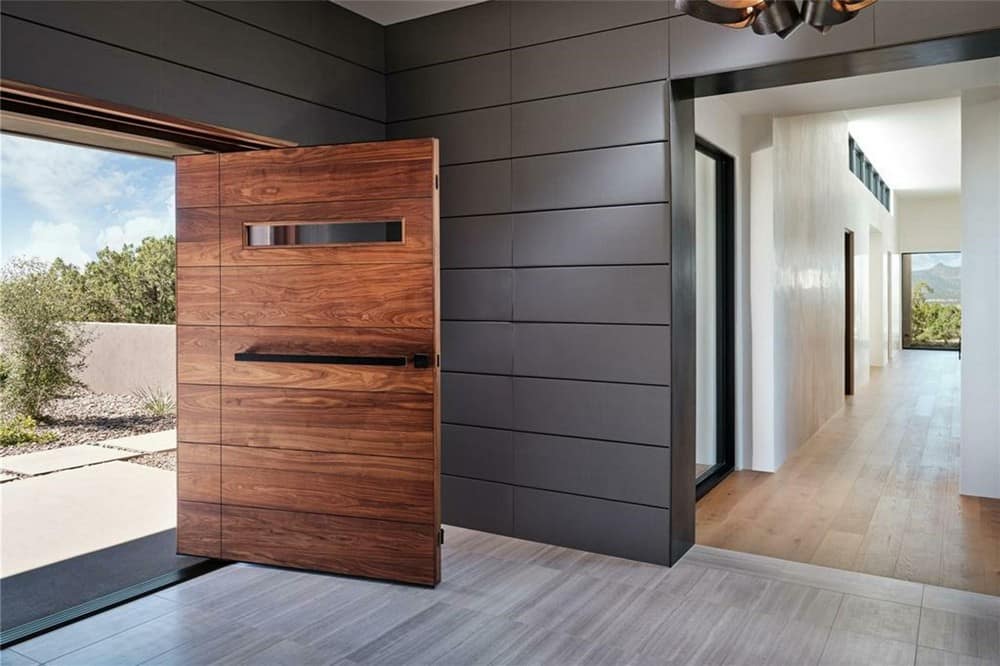
The design approach was to reinterpret the historical vernacular into a more contemporary, clean expression of time-honored southwestern characteristics of lean, horizontal massing that is integrated into the landscape, while celebrating distant views.
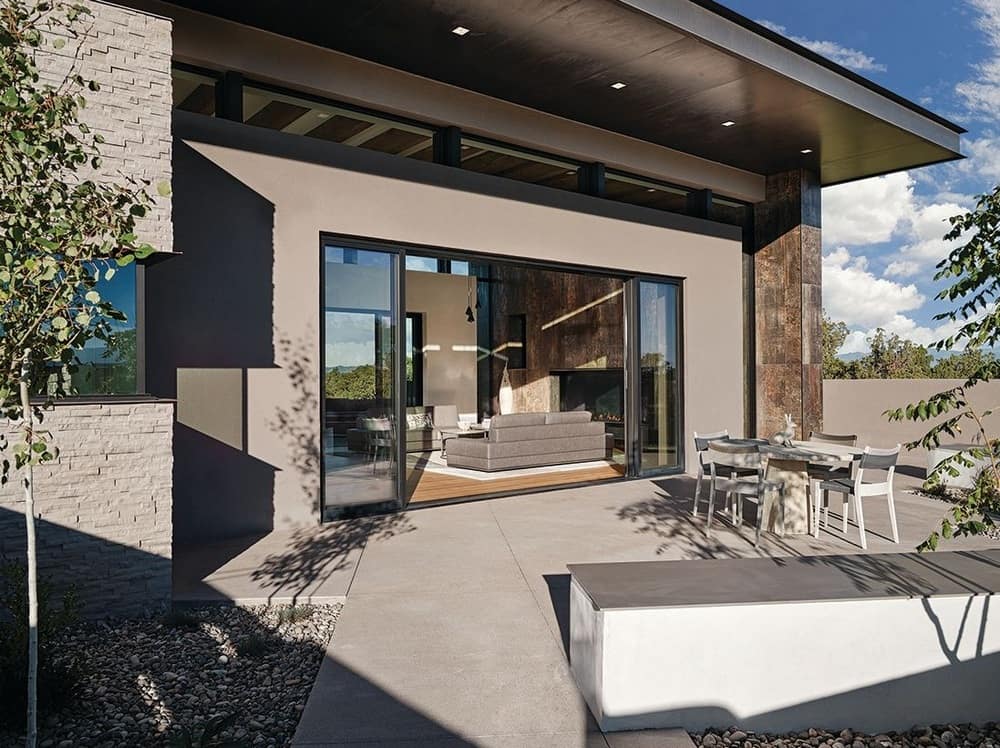
It’s a translation of the language of centuries-old southwestern design into modern-day spatial simplicity, sculptural form, and honest materials. Various massings and planes are pushed and pulled apart to allow natural light to wash the interior in unique, unexpected ways.
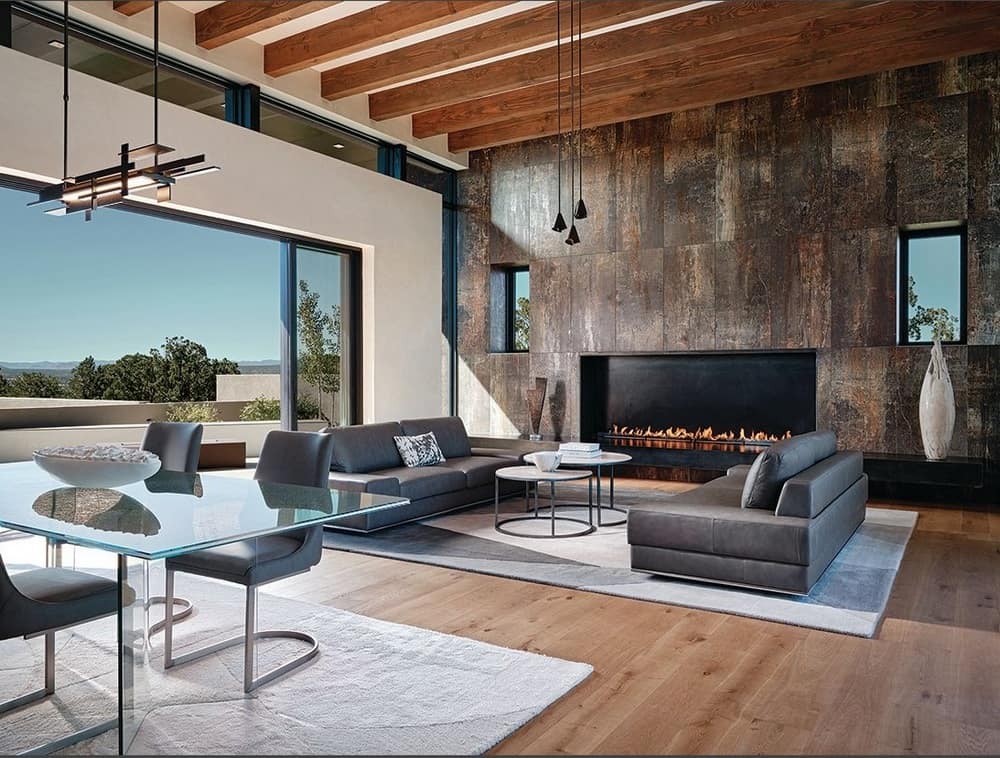
A zinc clad entry is followed by steel, porcelain tile, stone and wood finishes throughout the home, further accentuating the imagination of both owners and architect, who seamlessly brought in a mod George Jetson look and feel. A bio-fuel fireplace, radiant heating and cooling system maintain a perfect temperature-controlled environment.
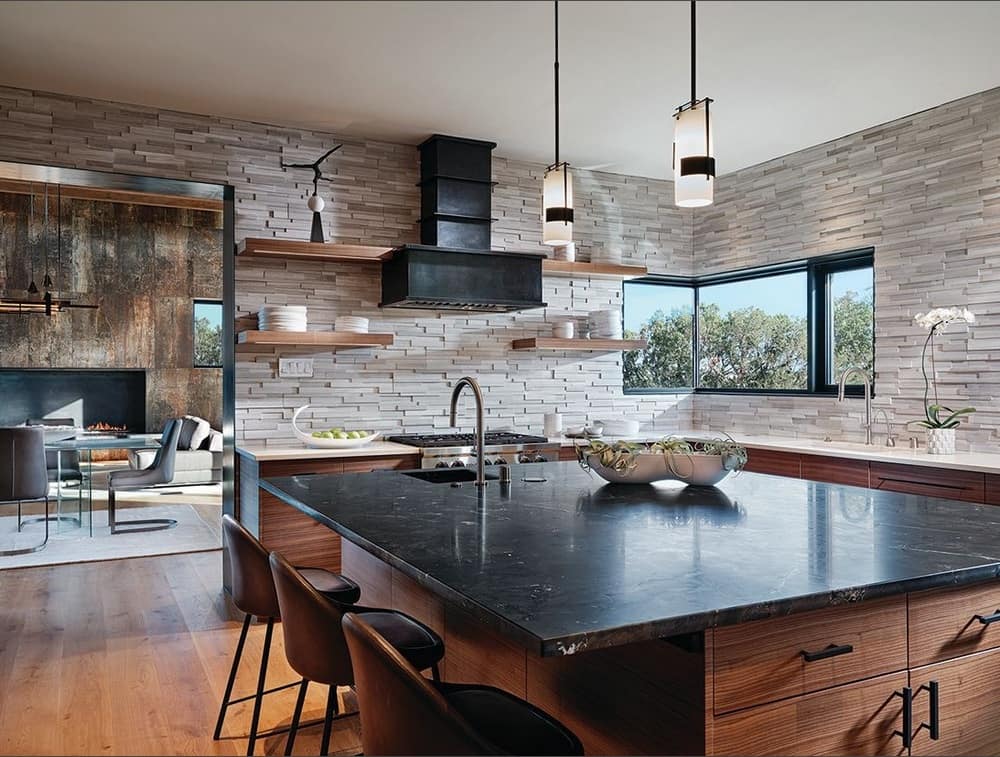
The character of the home is distinctly contemporary, which accentuates and focuses attention on the organic features of the land, which are embraced by the architecture. By adhering to, yet abstracting, the underlying principles of the southwestern building tradition, with its lean simplicity, the architecture allows the views to the natural environment to dominate. The contrast between the manmade architecture and natural scenery complements both.
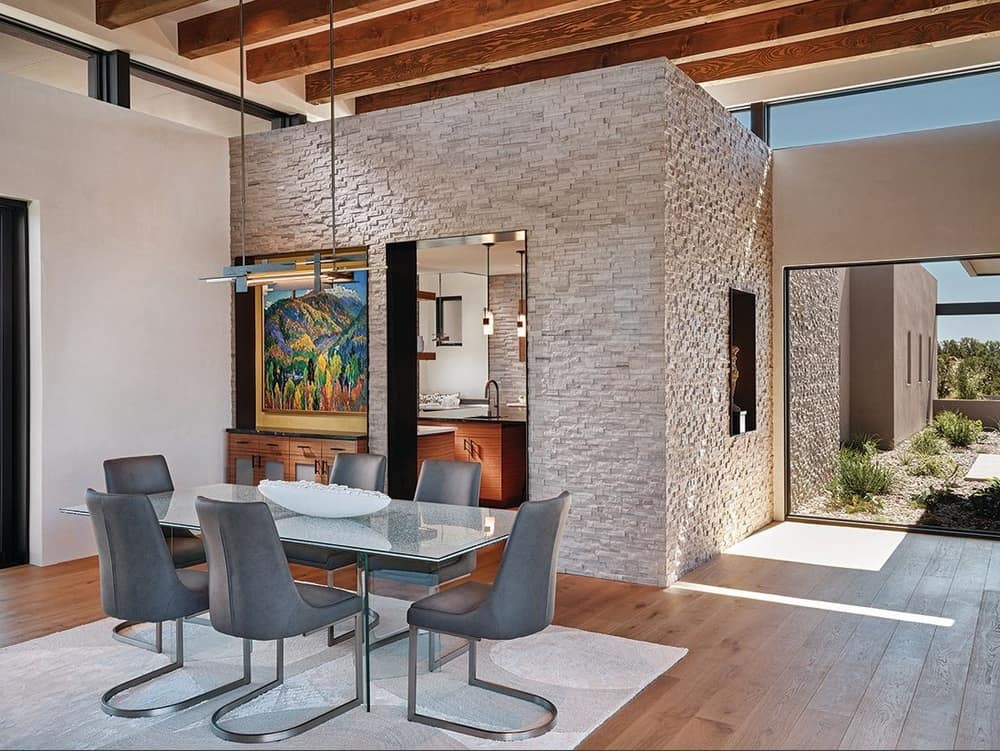
Versus boxed in, the structure expands, with breadth and depth, built out on a ridge, perfectly perched, to embrace the dramatic changing light of the soft sumptuous sunrise and sunsets over the voluminous Jemez Mountain landscape.
