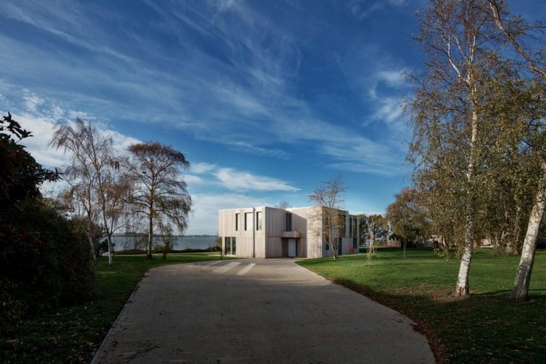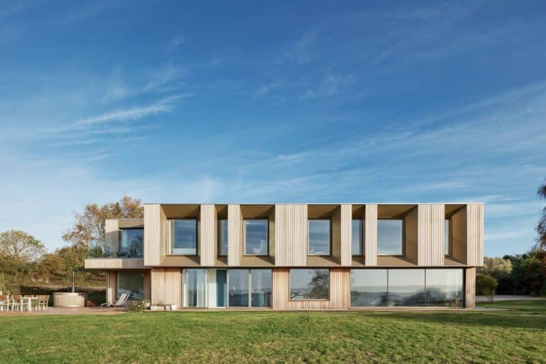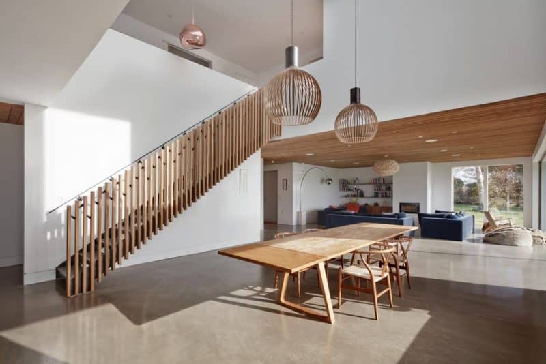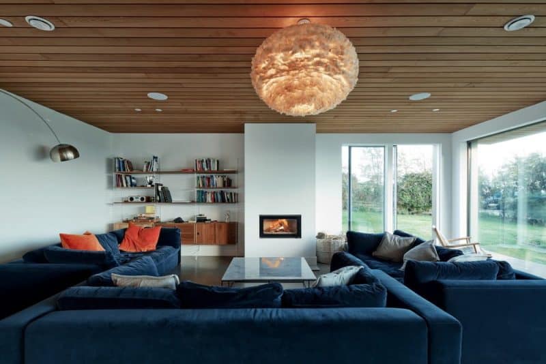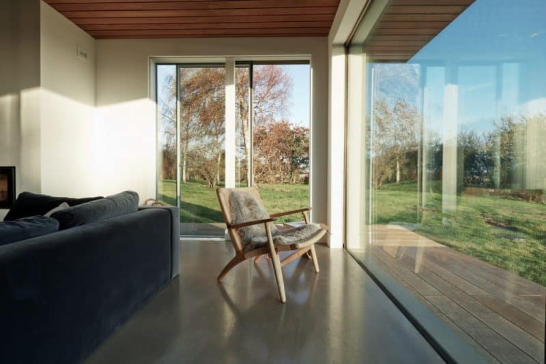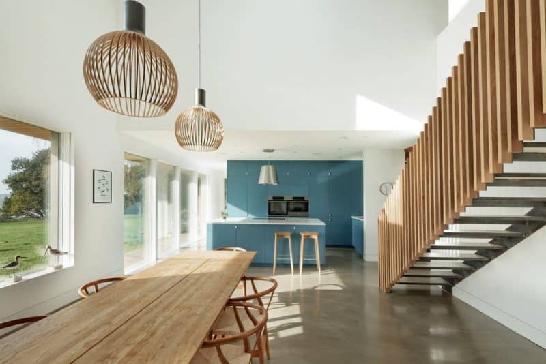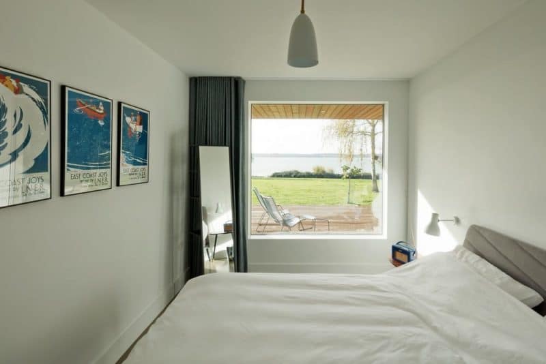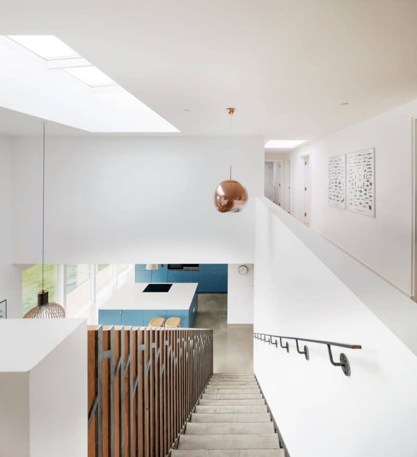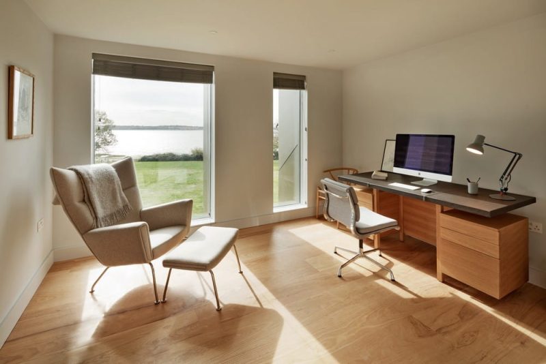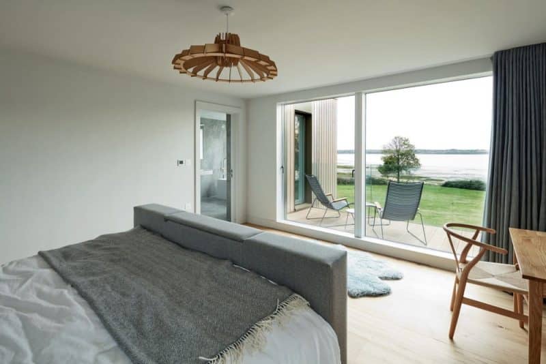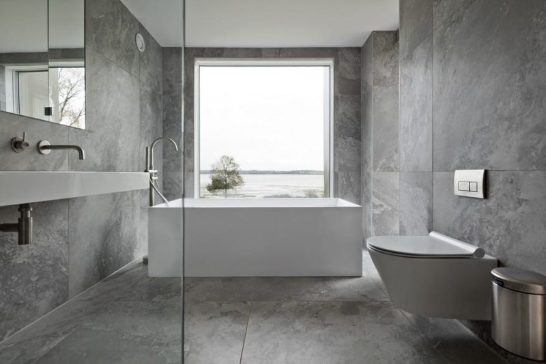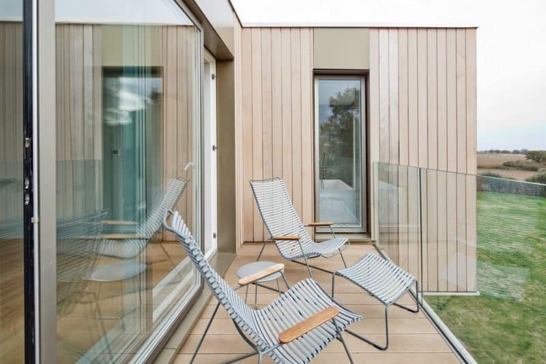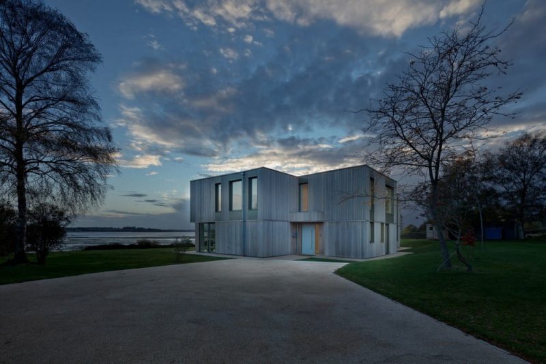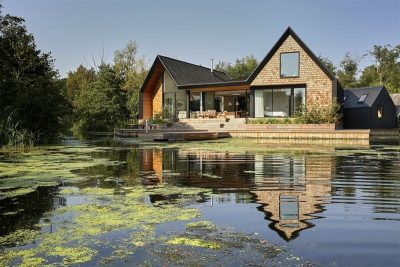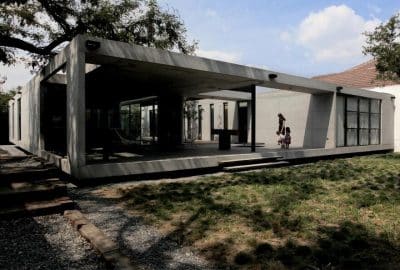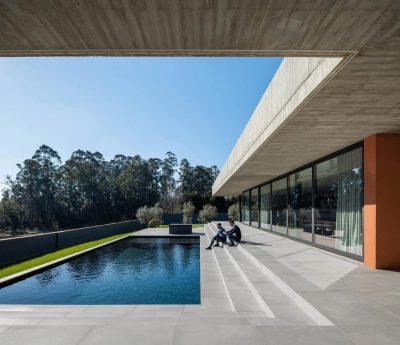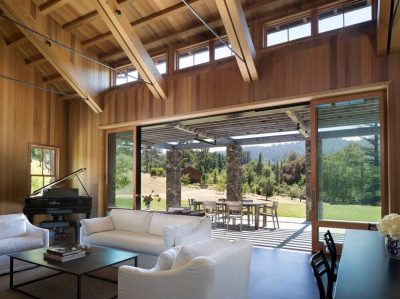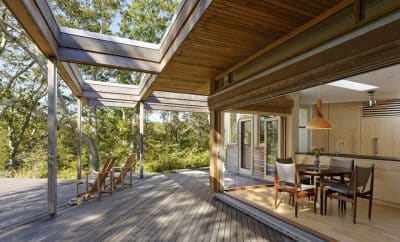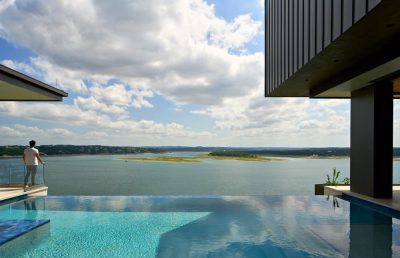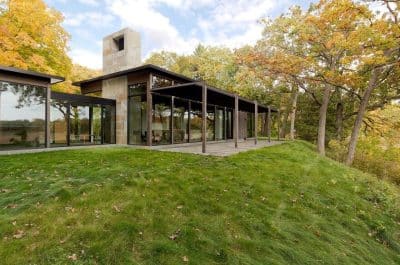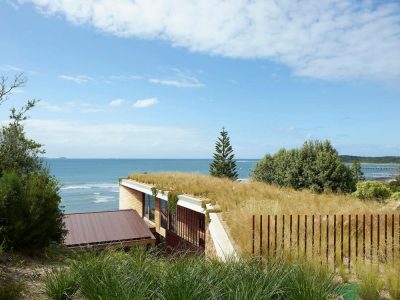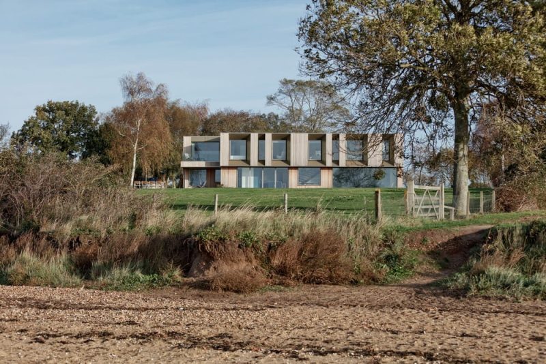
Project: Stour House
Architecture: Facit Homes
Lead Architect: Bruce Bell
Project Management: Rhys Denbigh
Location: London, United Kingdom
Area: 420 m2
Year: 2019
Photo Credits: Martin Gardner
Situated within an ‘Area of Outstanding Natural Beauty’, Stour House required a design that harmonized with its stunning surroundings to gain planning approval. Facit Homes, known for its integration of design and construction through Modern Methods of Construction (MMC), utilized its unique Facit MicroFactory™. This innovative approach allowed for on-site fabrication and assembly of the engineered wood components, creating a high-performance chassis for the home.
Design and Materials
The exterior of Stour House is clad in Western red cedar, chosen for its ability to age gracefully and blend seamlessly with the natural landscape. This is complemented by powder-coated aluminum panels and window reveals. The southern elevation features extensive glazing on the ground floor, flooding the interior with natural light and offering breathtaking views of the river. The first-floor windows, with deep splayed reveals, frame picturesque scenes, enhancing the connection to the outdoors.
Architectural Detailing
The massing of the house is thoughtfully broken up to articulate the elevations, visually separating the ground and first floors. This design choice adds a dynamic element to the structure. Inside, the ground floor is an expansive open-plan space, perfect for family gatherings and entertaining. A central void above the dining area adds a sense of drama and openness. Upstairs, all principal rooms boast stunning southern views, with the master suite featuring a private balcony.
Interior Features
The ground floor’s polished micro-cement flooring creates a cohesive and smooth surface, enhancing the modern aesthetic. The main staircase, a focal point within the home, is fabricated from laser-cut steel and softened with a cedar-clad balustrade. Cedar is also used on the living space ceiling, adding warmth and texture to the interior.
Stour House exemplifies how contemporary architecture can sensitively and effectively integrate with its natural surroundings, providing a luxurious yet harmonious living space.
