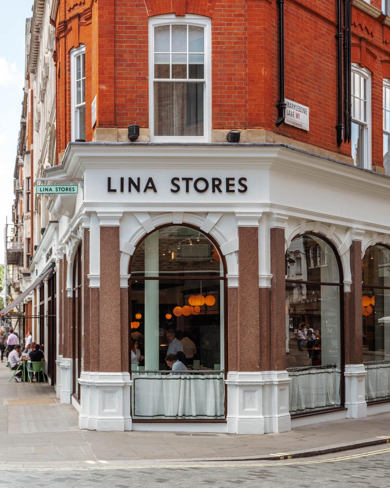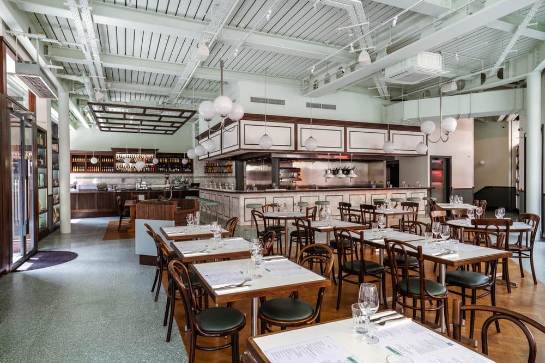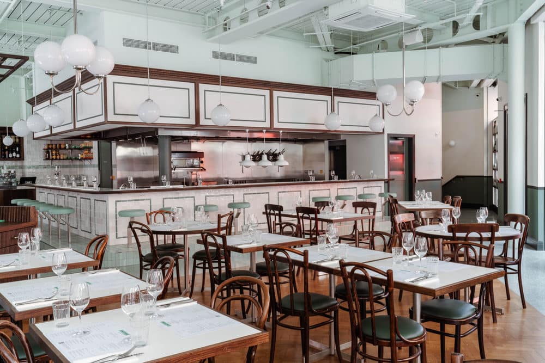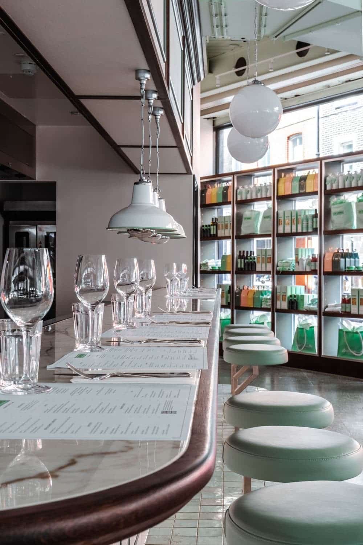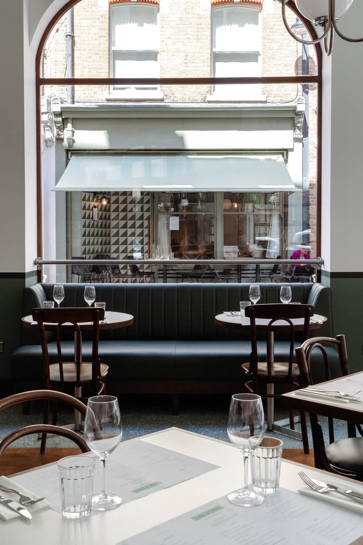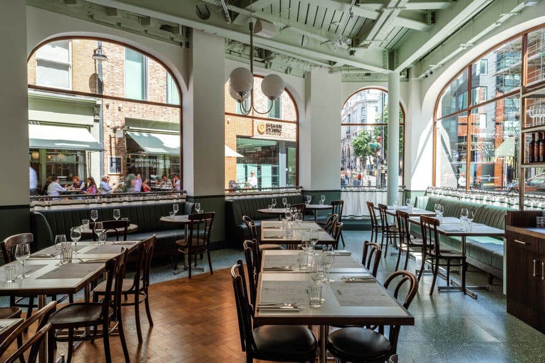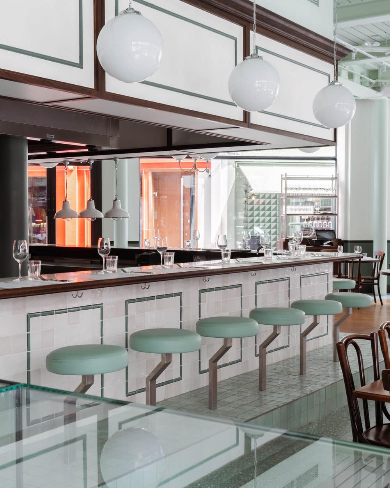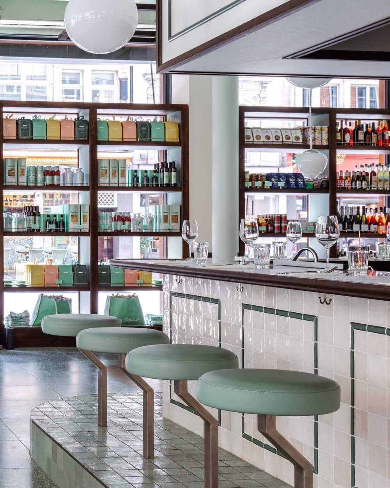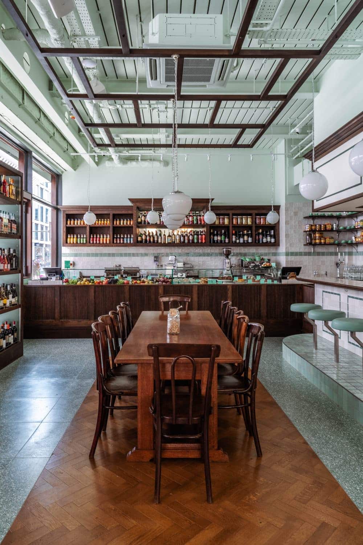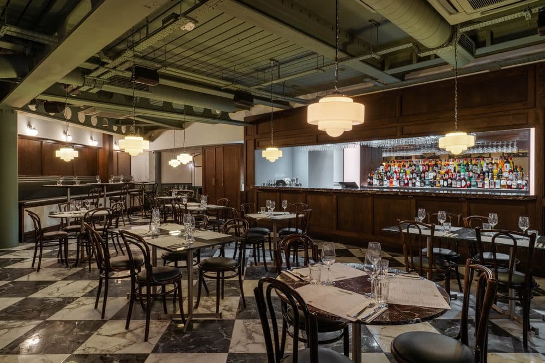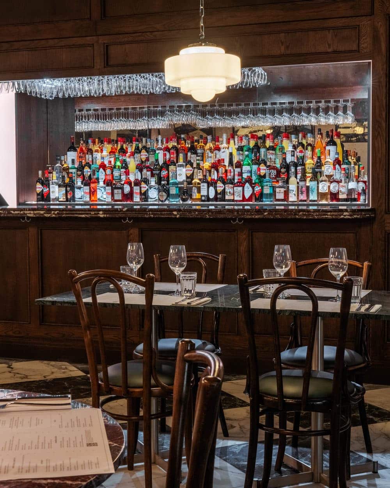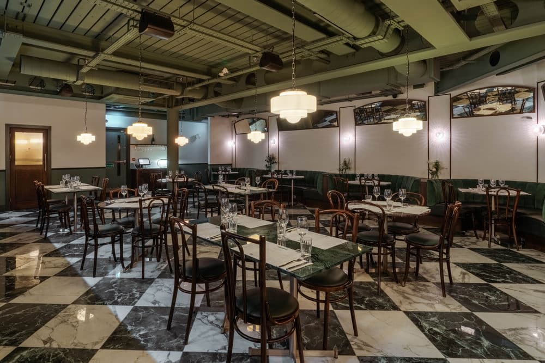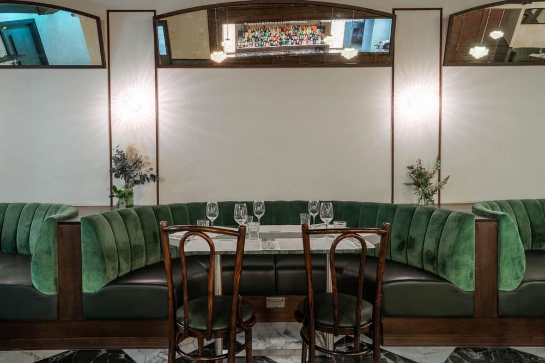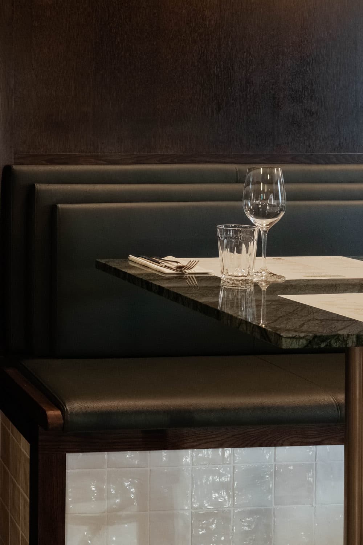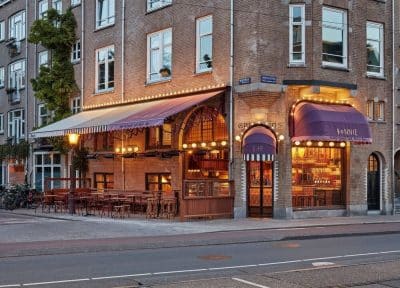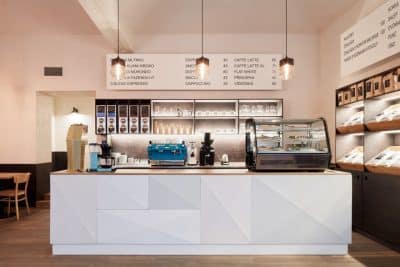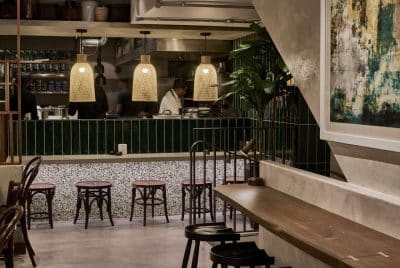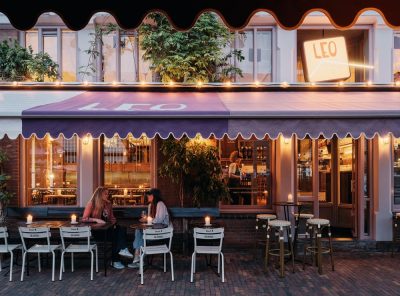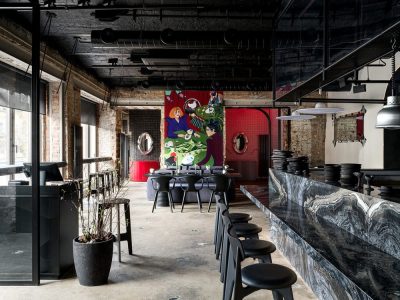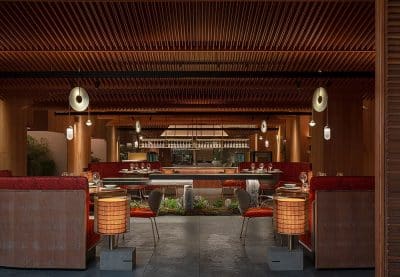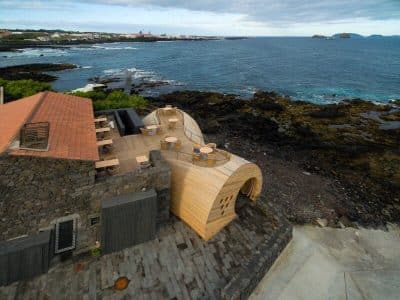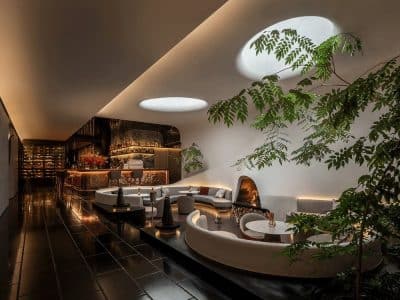Project: Lina Stores Marylebone
Architecture and Interior Design: Studio Itaca
Location: West London, England
Area: 520 sqm
Year: 2022
Photo credit: Adam Firman
Studio Itaca have designed the interior for Lina Stores latest opening, Lina Stores Marylebone. In a prime location on the corner of Wigmore Street and Marylebone Lane, the architecture and interior practice have created a sophisticated design concept for the two-storey all-day restaurant, delicatessen, and bar.
With an impressive façade that celebrates the famous Lina Stores typography and colour palette, upon entering, visitors to Lina Stores Marylebone step into a 220 sq meter ground floor multi-use eatery. With a desire to create welcoming interior spaces which evoke a sense of home away from home, Studio Itaca founder Gianna Pagliarulo designed a concept for Lina Stores Marylebone that allows guests to feel as if they are dining within their friendly local neighbourhood eatery. Zoning the expansive area to create varied and atmospheric experiences, Studio Itaca have combined formal restaurant seating with an open kitchen counter, alongside a delicatessen, take away and coffee bar.
The focal point of the ground floor’s spatial design is the open L-shaped kitchen counter seating area. Designed with restaurant theatre in mind, guests can watch the buzz and hustle of the Lina Stores chefs, led by Masha Rener, prep and serve their classic Italian dishes up-close.
Materiality has always been key to the Lina Stores look. Chosen for their traditional feel, but utilised by Studio Itaca in a fresh, contemporary style, the kitchen counter sits on a raised platform of handcrafted pistachio green Zellige tiles. Clad in a subtle mix of off-white and ecru Zellige tiles with a green border and paired with a marble worktop, the result is a classic brasserie look. Bespoke green leather bar stools dance across the 14-seat kitchen counter space drawing guests to take a front-row seat. In the kitchen itself, stainless steel gleams and glistens under mid-century style globe lighting, a signature and iconic lighting design.
To the left of the kitchen counter, a delicatessen and coffee bar is housed with green Formica terrazzo flooring zoning the space. Crafted using a reeded timber in a rich brown finish, the design of the area by Studio Itaca was devised to celebrate the colourful, fresh produce that makes Lina Stores such a destination for food lovers. A reclaimed 10-seat communal table set on a parquet timber floor offers visitors a designated space to enjoy an espresso or lunchtime panini, whilst bespoke timber shelving with a pistachio green interior creates a duel sided pantry style window display of store cupboard ingredients to delight and inspire.
The restaurant’s main 52-seat dining area is split into tables of 2, 4 and 8. Here the materials and pared back colour palette were chosen to further enhance the feel of a classic Italian brasserie with timeless detailing. Allowing the architecture of the space to shine, the large arched windows are dressed with café curtains and the ceiling structure is left exposed to create a spacious and airy interior.
Carrying through design details for a cohesive aesthetic, the floor is edged with the same green terrazzo Formica as featured in the delicatessen bar, with timber parquet flooring covering the main dining area and trios of opaque globe lighting illuminating the space. Walls are lined with buttery soft green leather banquette sofas with fluted backrests and timber bases alongside reclaimed original bentwood dining chair seating and classic bistro tables.
Downstairs at basement level, Lina Stores Marylebone evokes a more intimate, 1940s Milanese bar style. The 58-seat, 300 sq meter lower ground floor houses further restaurant seating as well as a cocktail bar and the restaurant WCs. Here, the signature pastel green and white palette of the upper floor is replaced by deeper, moodier hues.
A white and dark green marble chequerboard floor adds a new and sophisticated visual style element. Low hanging tiered opaline glass pendant lights punctuate the area with a luxurious warmth, and we see walls clad in rich wooden panelling illuminated with mid-century wall scones and decorated by vintage mirrors. Alongside restaurant seating, raised booths line the walls and make ideal spots for aperitivo. Crafted from timber and Zellige tiles and upholstered in a deep green velvet, the booths are paired with cocktail tables and reclaimed original bentwood bar chairs.
An expansive cocktail bar creates a focal point to the basement level with its illuminated display of colourful spirits. The bar itself is made from rich timber with a striking oxblood marble countertop with glasses hung from the bar ceiling for a storage display that has a dazzling effect.

