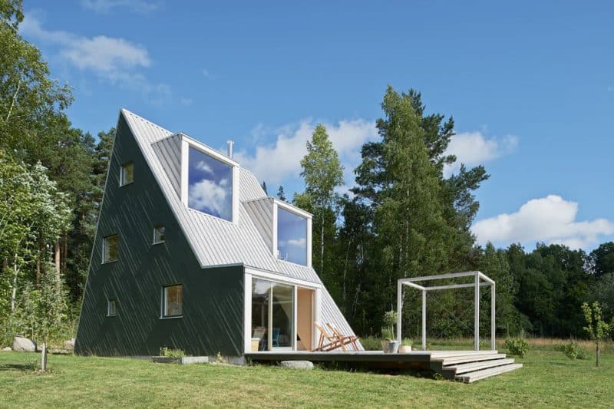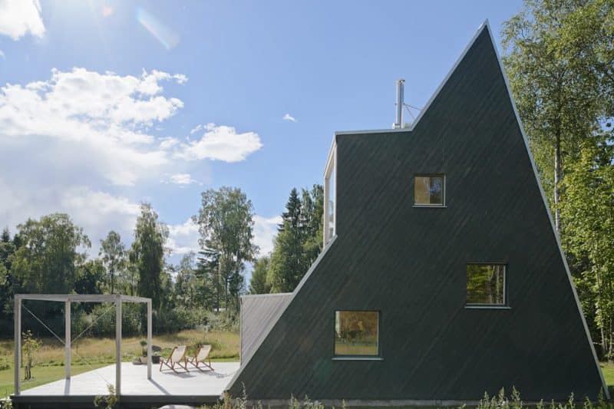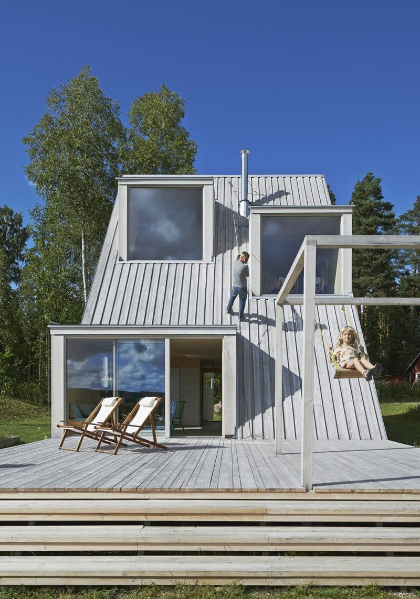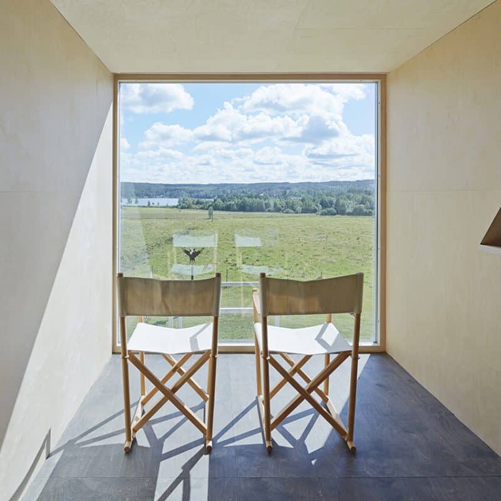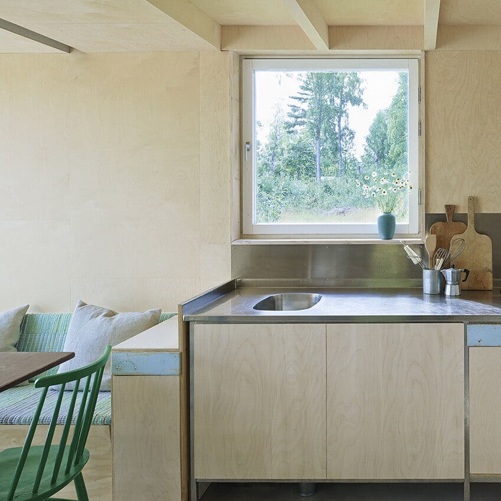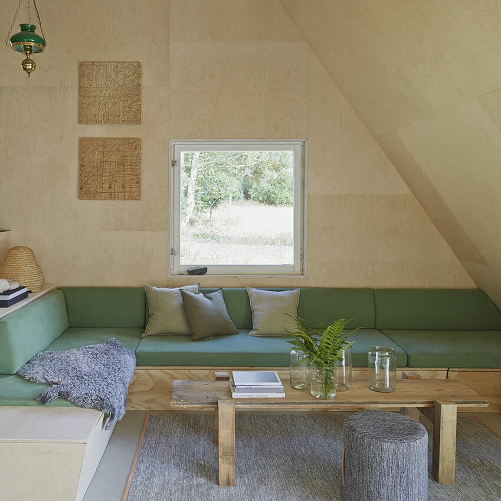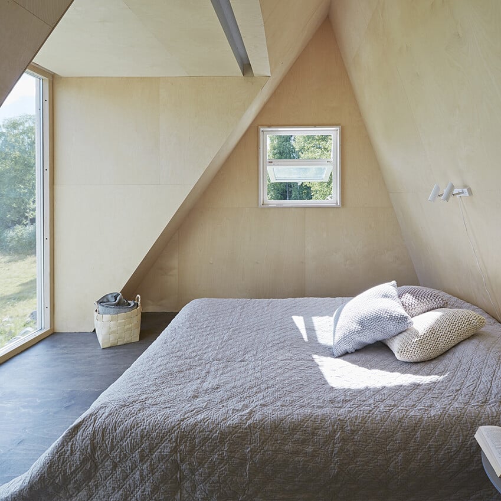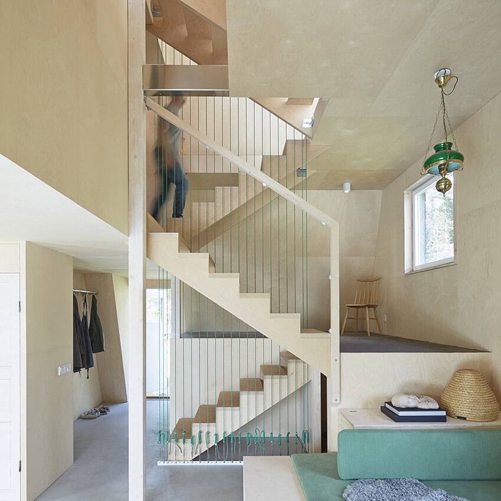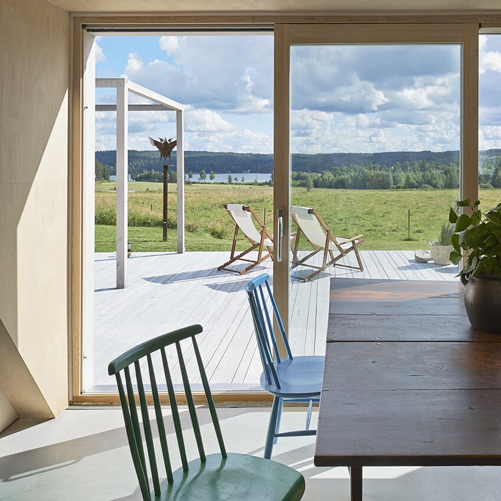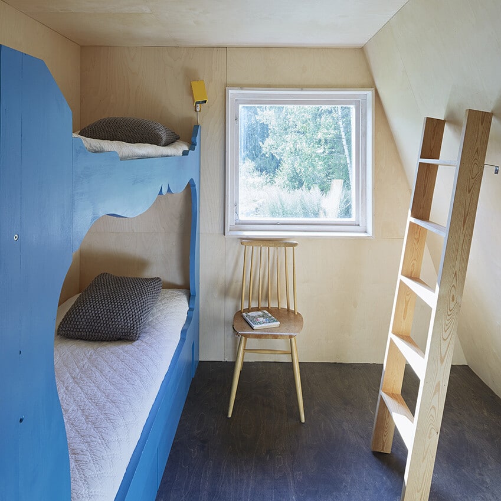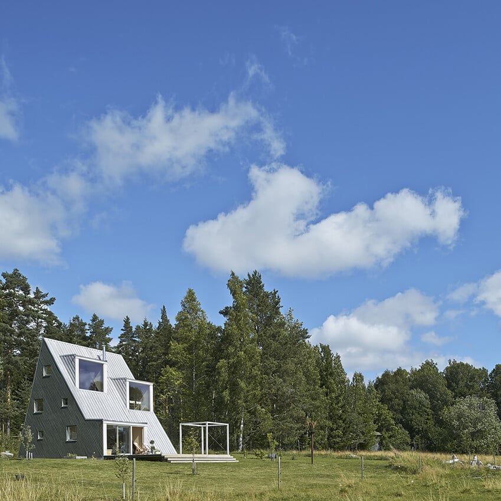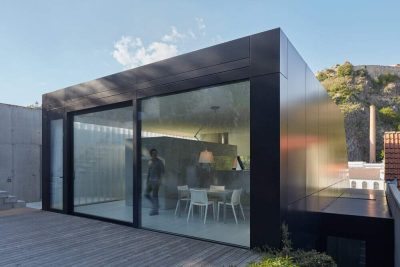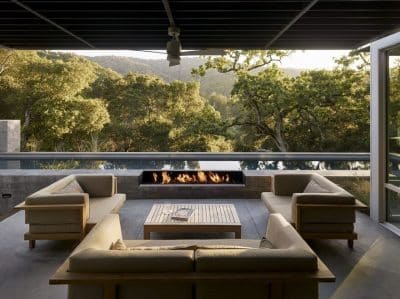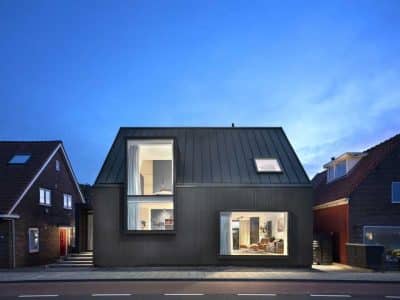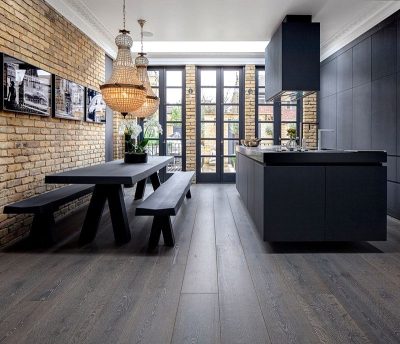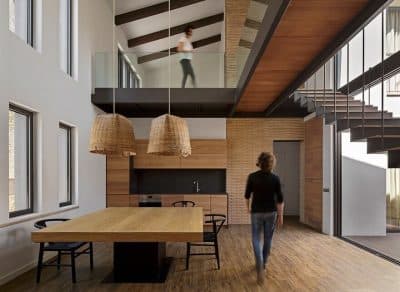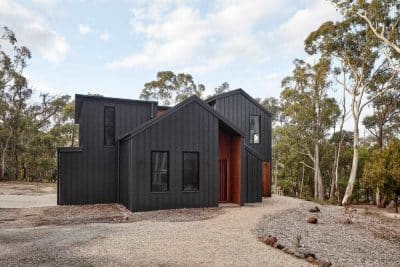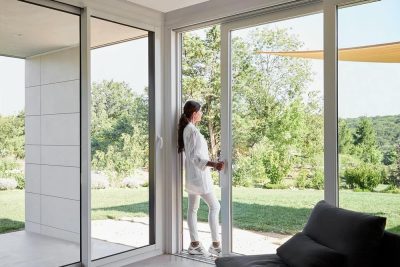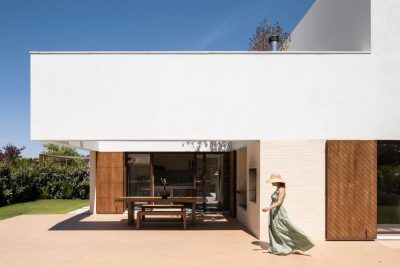Project: Dalarna Summer House
Architects: Leo Qvarsebo
Location: Västerbyn, 770 70 Långshyttan, Sweden
Developer: Leo Qvarsebo, Mattias Granwald, Robobygg AB
Area: 90.0 sqm
Year: 2014
Photo Credits: Lindman Photography
The architect Leo Qvarsebo has projected this Dalarna summer house for himself and his children, trying to take full advantage of the scenic place. The house is positioned between a forest patch and a green field, in the province of Dalarna in Sweden. With a triangular profile, the house is described by the architect as “a tree for adults” because the inclined facade can be used as climbing wall. In the bottom part there is a large living room and a kitchen, while the rooms from the upper levels are more compact and intimate.
Three large windows facing south provide a beautiful view and an abundance of natural light. The front part opens to a spacious terrace that offers enough space for lounges and a frame for swings. Dalarna Summer House offers an intimate and quiet circumstance for spending summer days, a great place for outdoor cooking, reading or simply sleeping under the stars.

