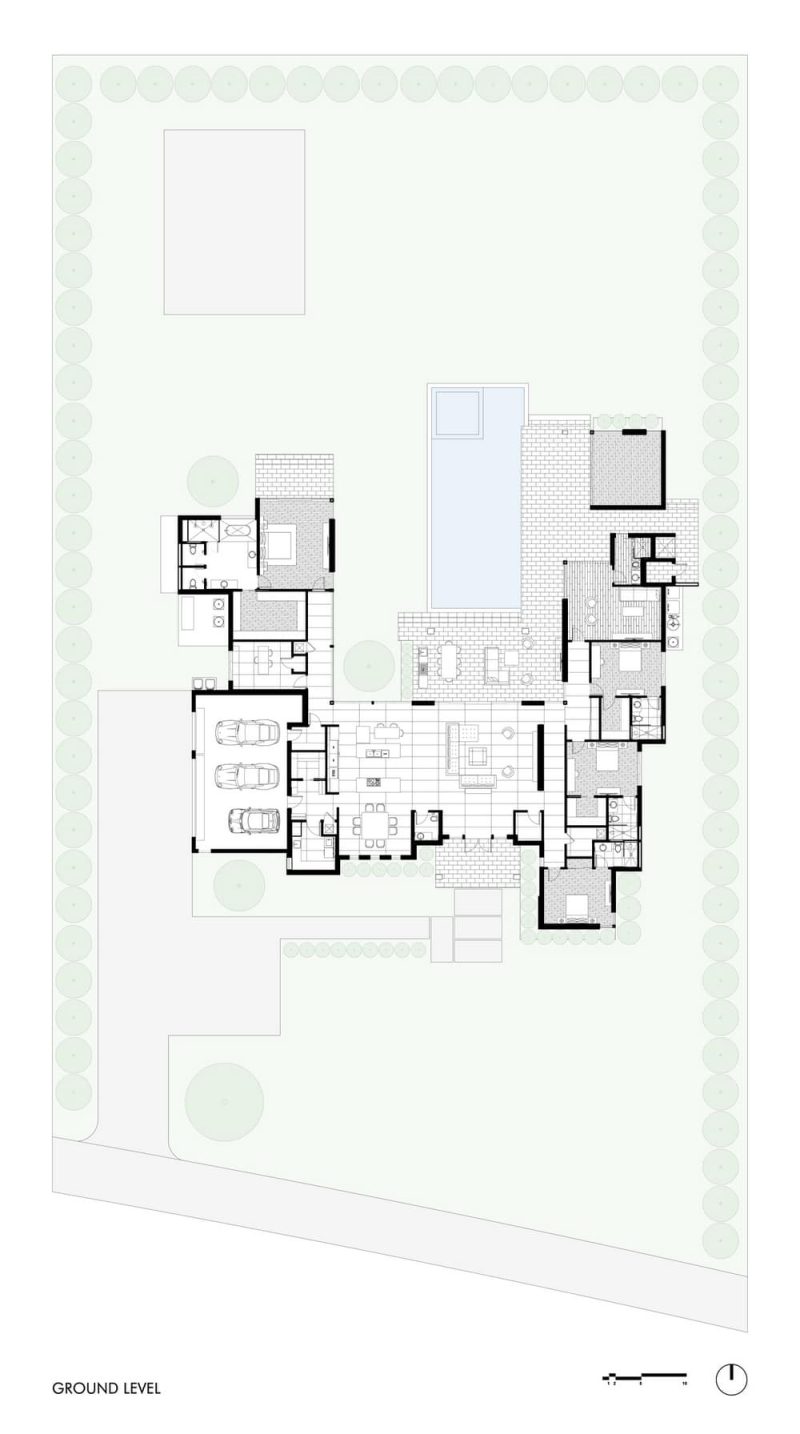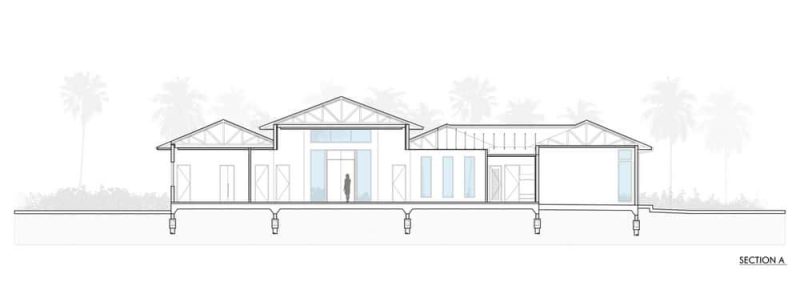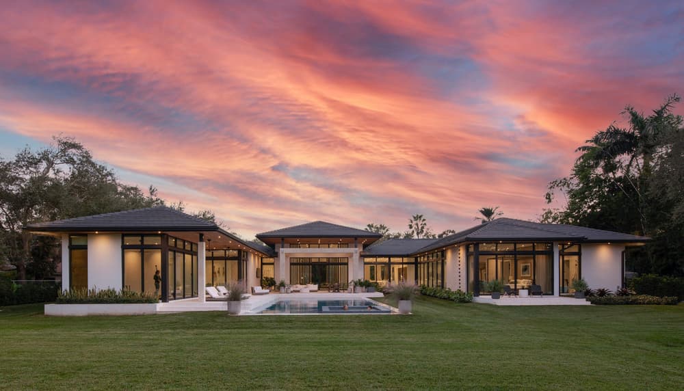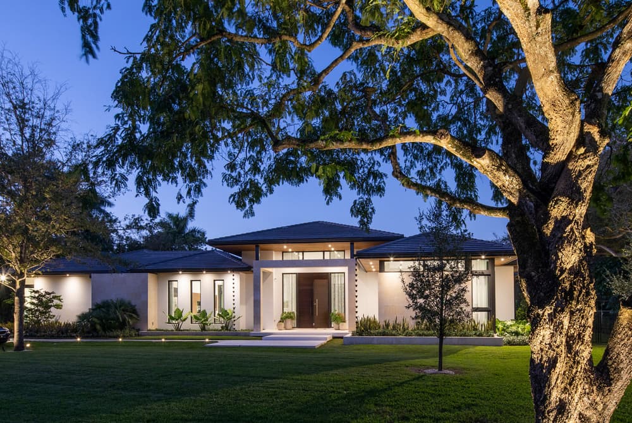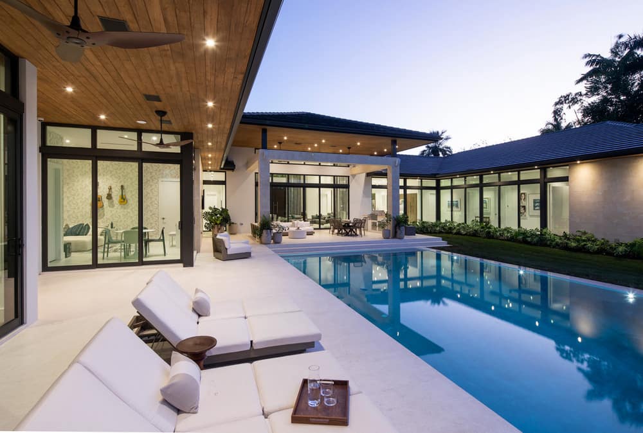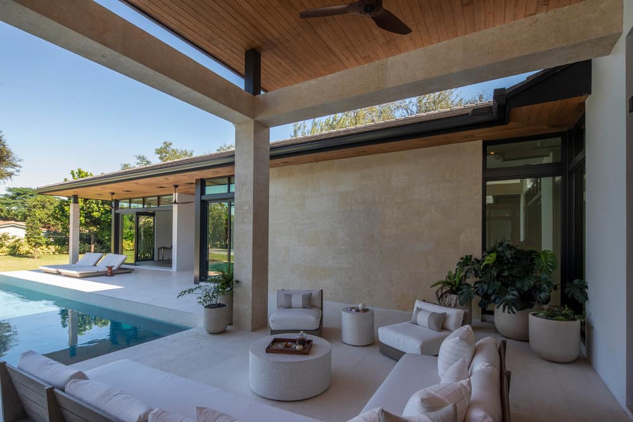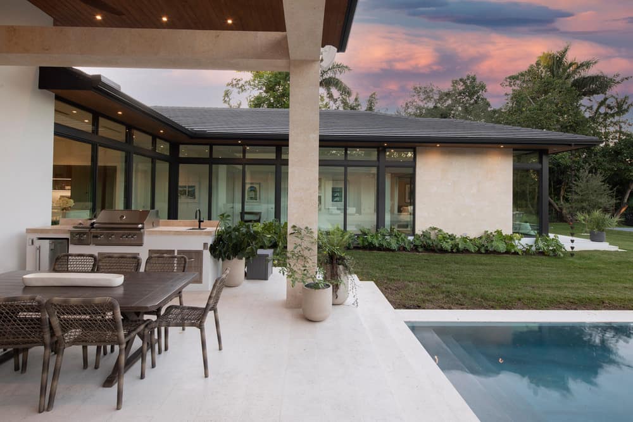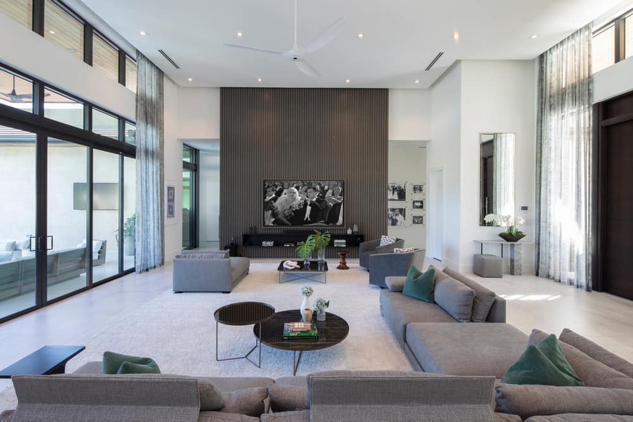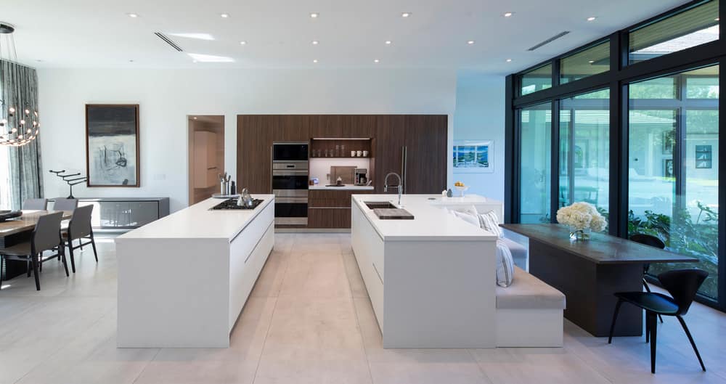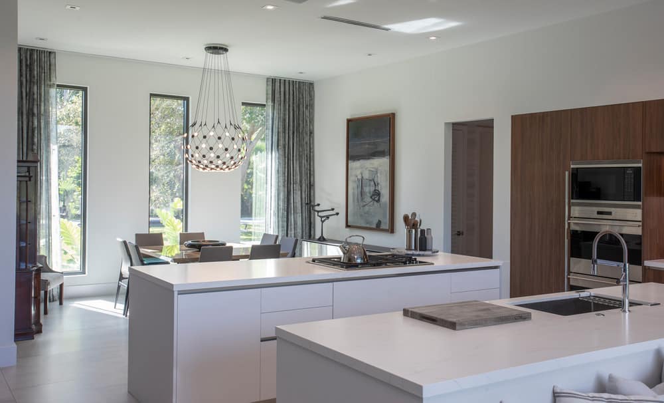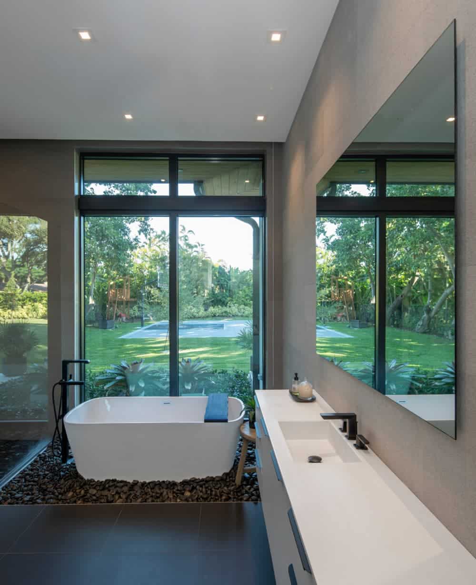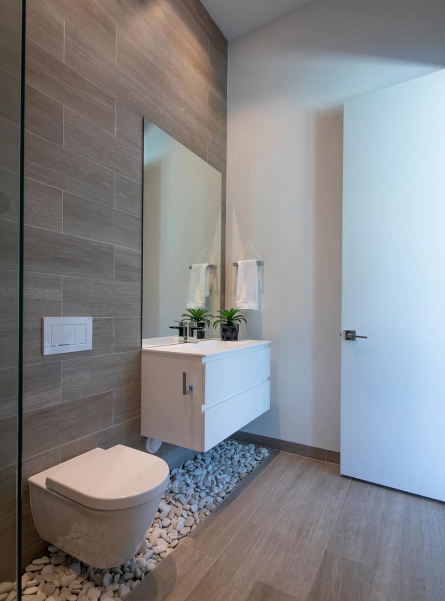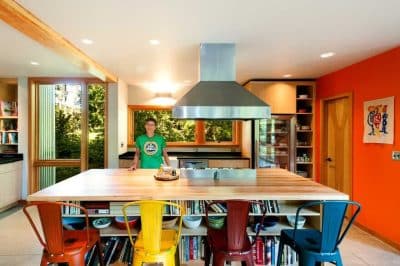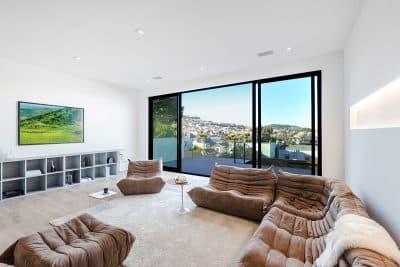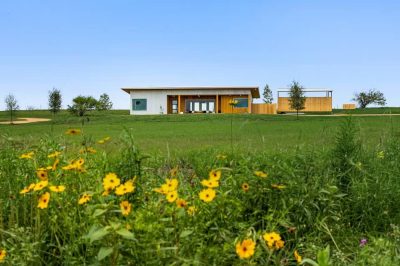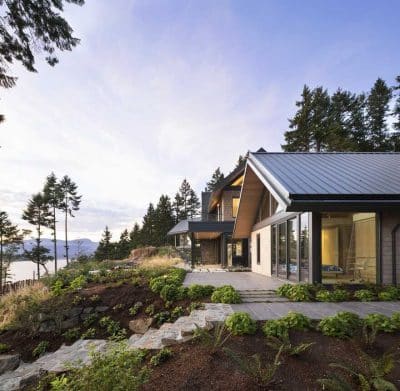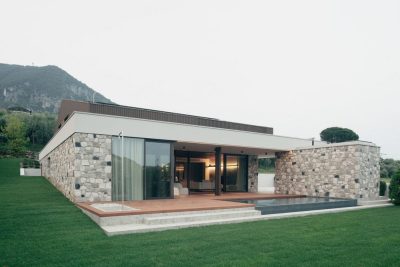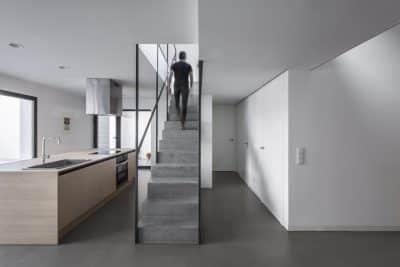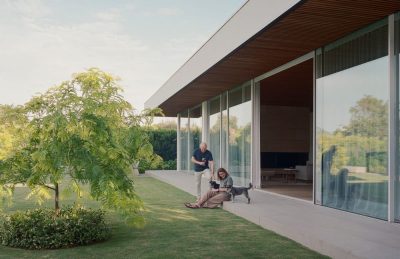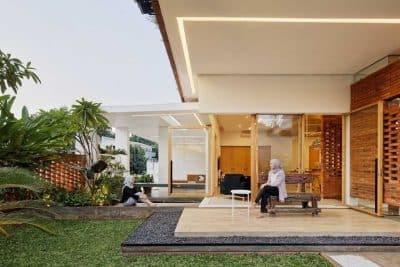Project: Suncrest Residence
Architecture: SDH Studio Architecture + Design
Location: Pinecrest, Florida, United States
Site area: 38681 Sq. ft.
Project area: 5800 Sq. Ft.
Completion date 2021
Building levels 1
Photography: Robin Hill
Suncrest Residence by SDH Studio Architecture + Design is a contemporary tropical retreat that balances beauty, function, and family life. Built on a one-acre lot, the single-story, U-shaped home draws inspiration from Balinese architecture while integrating modern design sensibilities. Every detail reflects the studio’s goal: to create “a beautiful architectural statement with a home that’s comfortable and practical for everyday living.”
A Family-Centered Layout
The Suncrest Residence was designed with daily life and family connection at its core. The home’s U-shaped layout divides the program into three distinct zones. At the heart of the house, the main living spaces—living room, dining area, and kitchen—form an open, light-filled hub for gathering and entertaining.
One wing of the home is dedicated to the primary suite, complete with a bedroom, bath, and office that offer privacy and calm. The opposite wing provides a lively environment for children and guests, housing additional bedrooms and social spaces that encourage play and togetherness. This thoughtful division of space ensures comfort and practicality for every member of the family.
Material Warmth and Tropical Character
Material selection plays a key role in shaping the home’s personality. Rough coral stone, warm wood finishes, and bronze window trims bring texture and depth, creating a sense of grounded elegance. These natural materials blend seamlessly with the surrounding landscape, reinforcing the Suncrest Residence’s connection to nature.
The large pool deck acts as the home’s focal point, bordered by covered terraces that extend indoor living outward. Beyond the pool, a standalone cabana houses a yoga studio—an intimate space for wellness and reflection surrounded by lush tropical greenery.
A Contemporary Home Built to Endure
Although modern in form, the Suncrest Residence embodies timeless principles of comfort, light, and balance. The architecture’s clean lines, natural palette, and open plan combine to create a residence that is as enduring as it is inviting. Designed to evolve with the family who inhabits it, this kid-approved tropical modern home perfectly captures the harmony between contemporary design and relaxed, everyday living.
