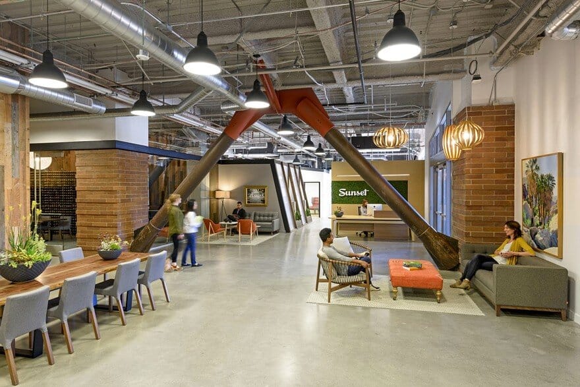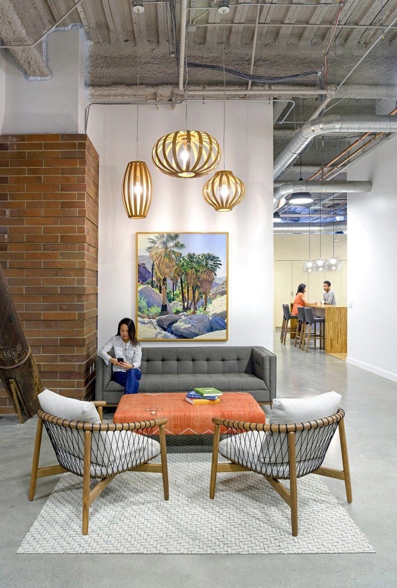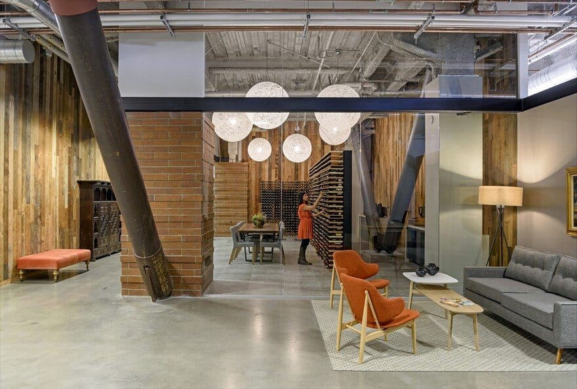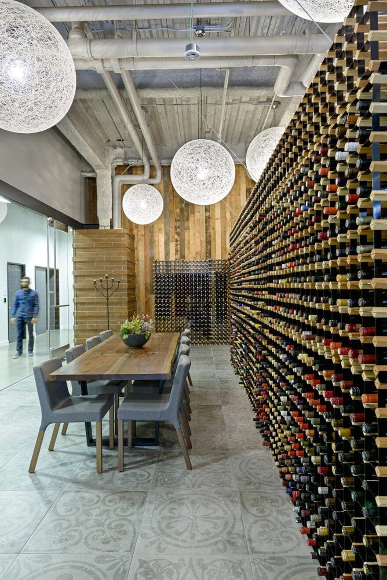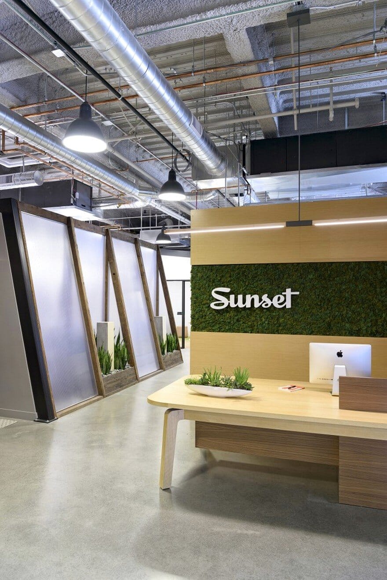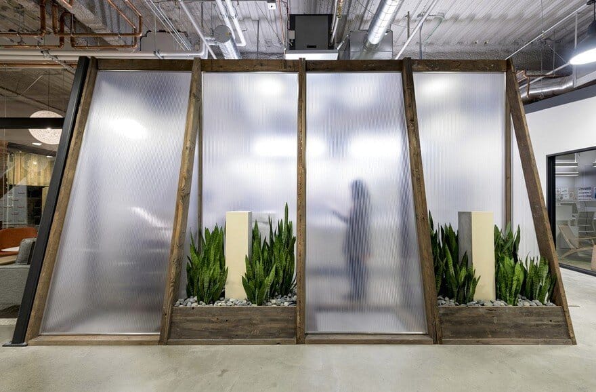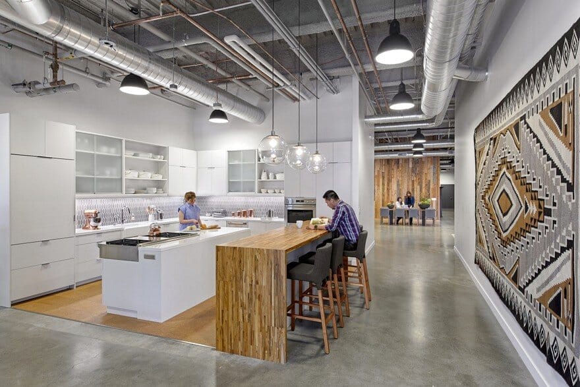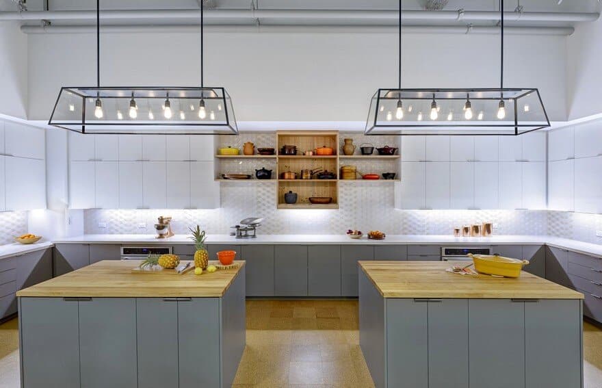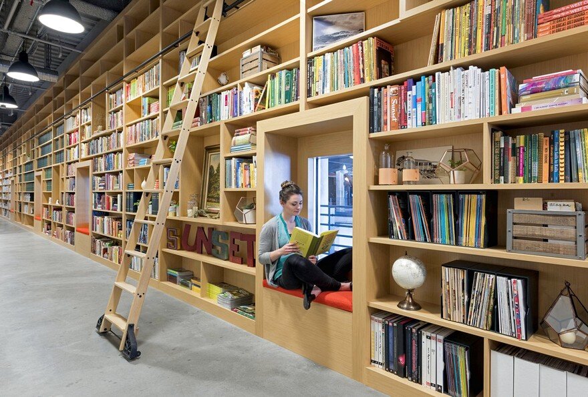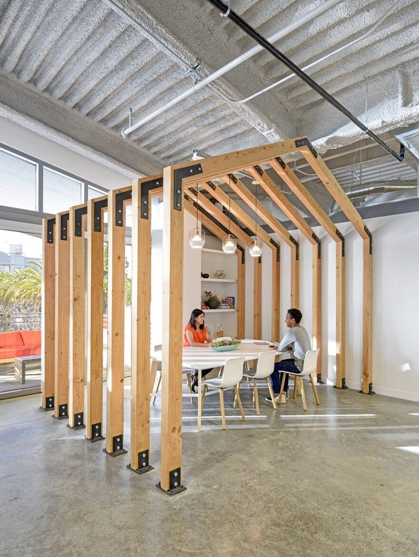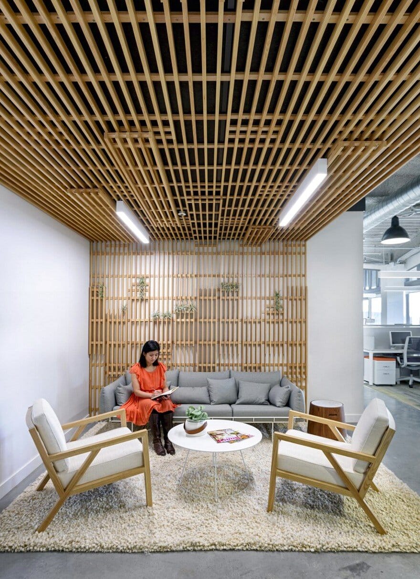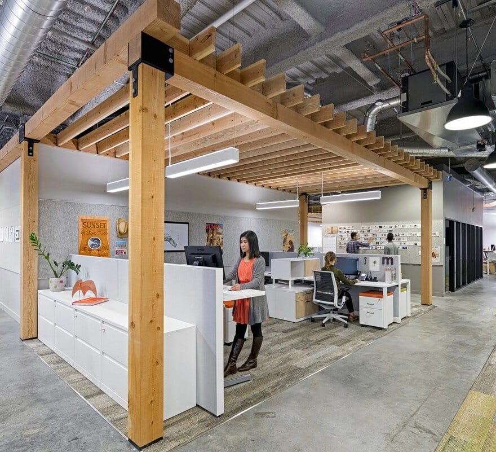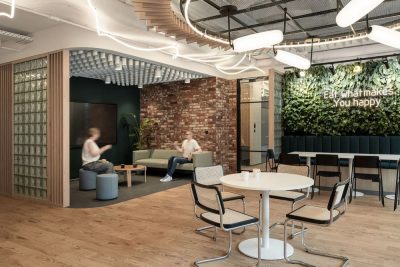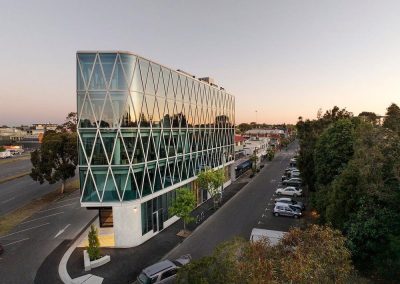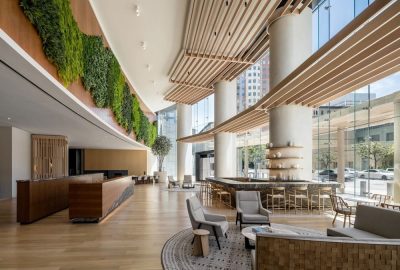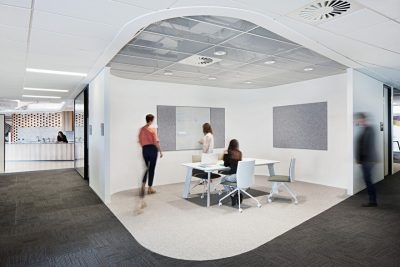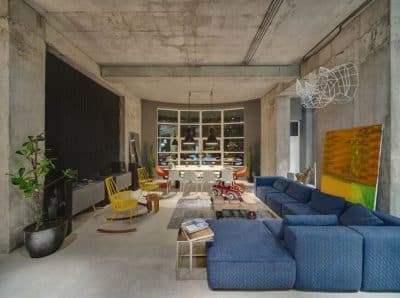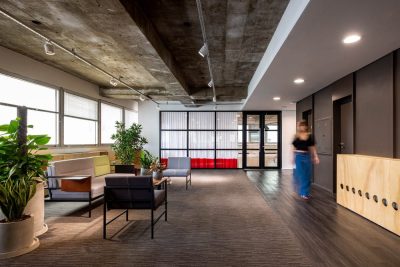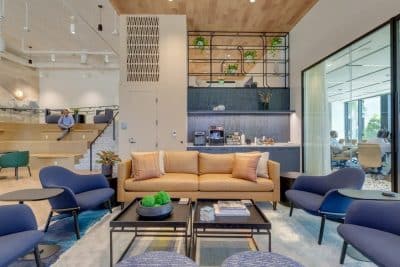Project: Sunset Magazine Offices
Architects: RMW Architecture & Interiors
Principal in Charge: Terry Kwik
Location: Oakland, California, USA
Area: 16,800 sq ft
Photography: Jasper Sanidad
RMW Architecture & Interiors have designed the new Sunset magazine offices in Oakland, California.
Sunset magazine has influenced West Coast culture since it was founded in 1898 as a promotional pamphlet for homesteaders. When the magazine moved to Menlo Park in the 1950s, it epitomized a social shift to the suburbs. Now the population wave has rolled back to urban centers, and so has Sunset.
The new offices are situated in Jack London Square Marketplace, a mixed-use food retail and office building. RMW architecture & interiors’ design for Sunset‘s offices creates “destinations” within the 16,800-square-foot high-bay environment, each themed around quintessential western cultural interests identified by Sunset: nature, food & wine, tiny homes, and camping.
A wine cellar is visible at the entry. The wine cellar is the heart of the office. Glass and reclaimed Douglas Fir wood surround the more than 3,500 bottles of wine. Two professional-grade kitchens support recipe testing, and a large multipurpose room serves as an event space, demonstration area, and photo studio. The 83-foot-long by 13-foot-tall library wall houses Sunset’s extensive collection of recipe books, art, and magazine archives. Rather than store the books in a room, the library wall becomes an important functional feature of the space. Editorial workspace is primarily open plan with neighboring meeting areas and staff lounges. The design is western living—and working—at its best.

