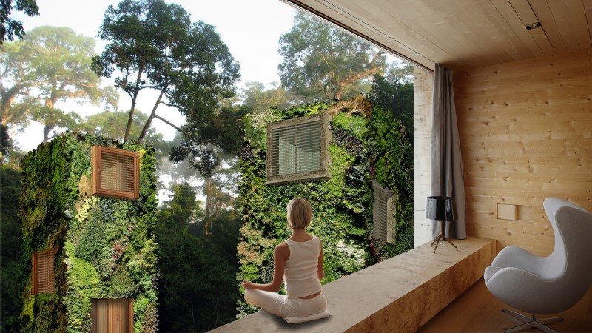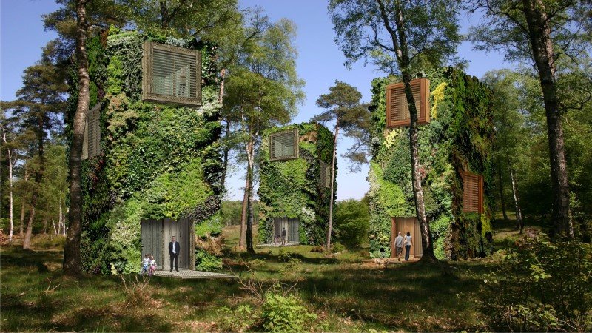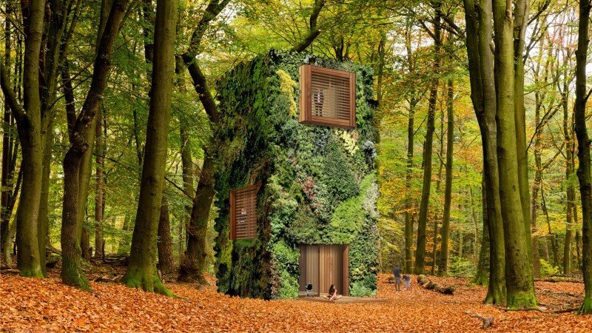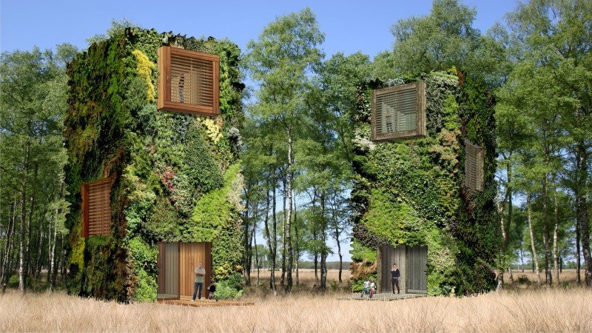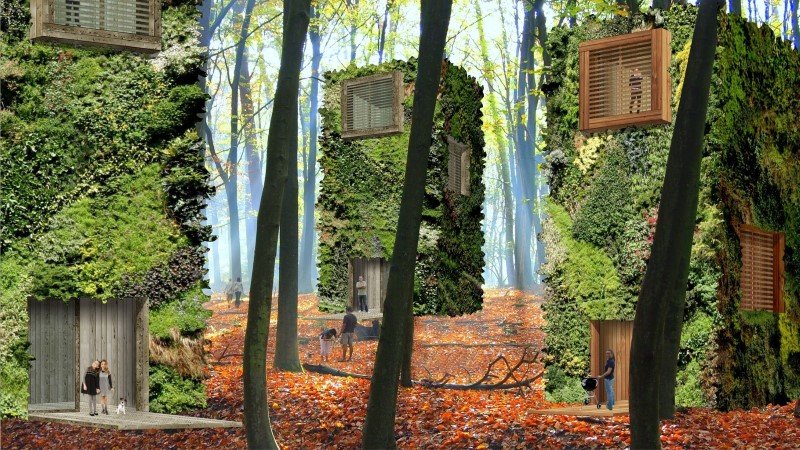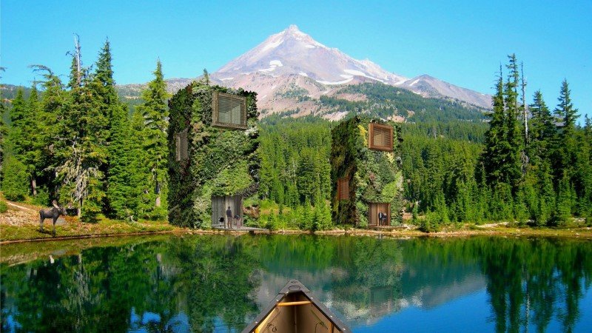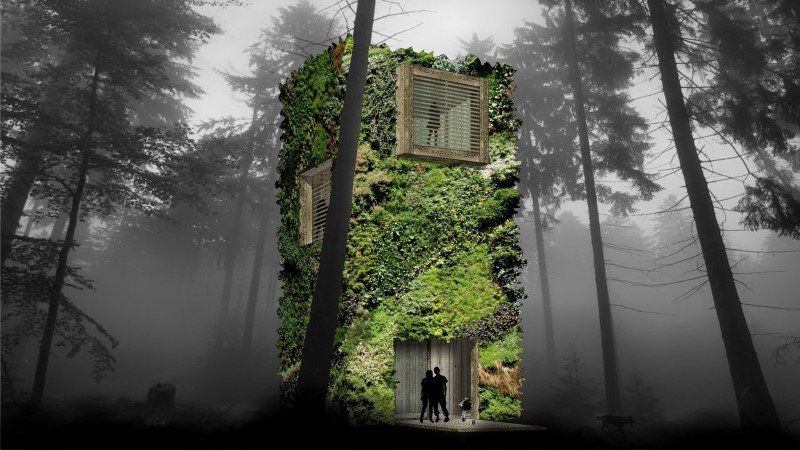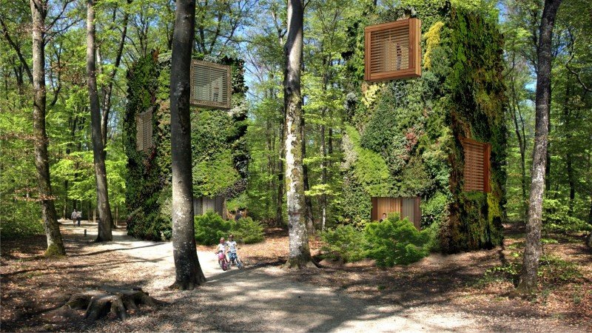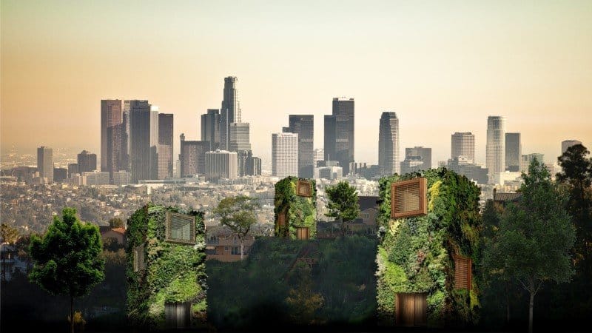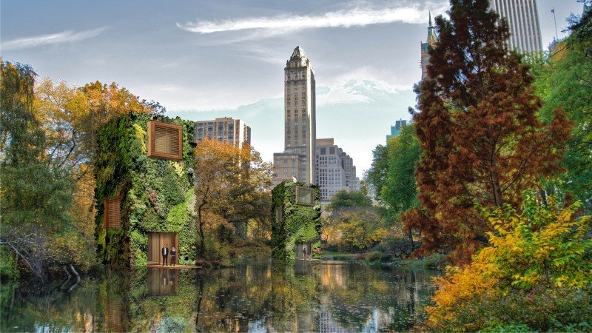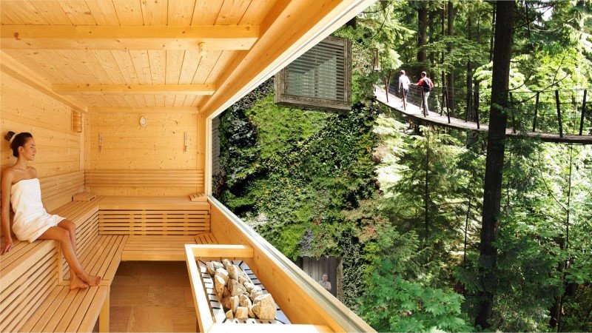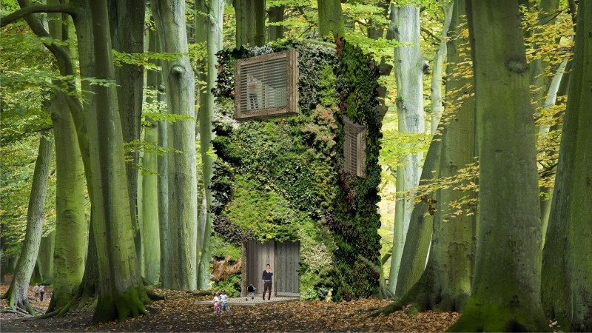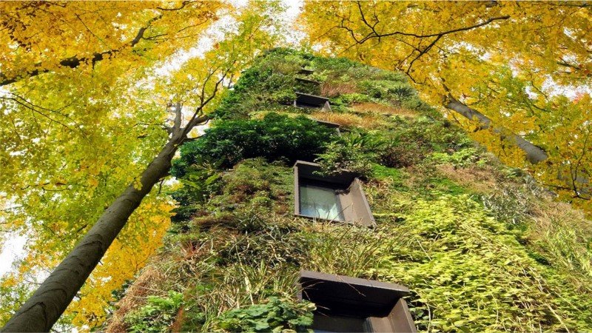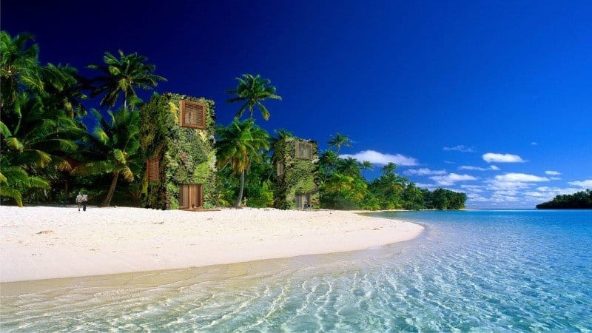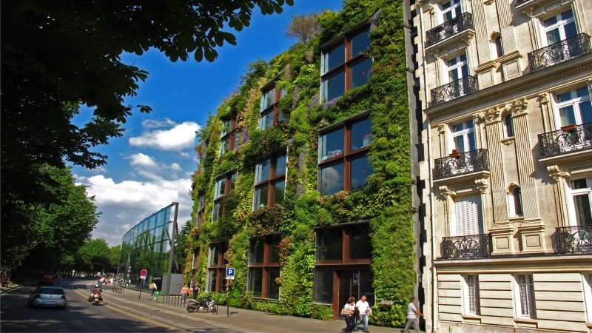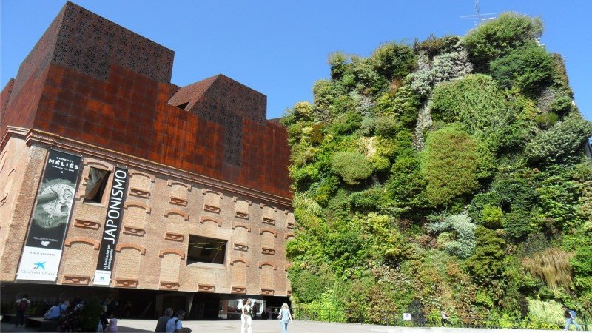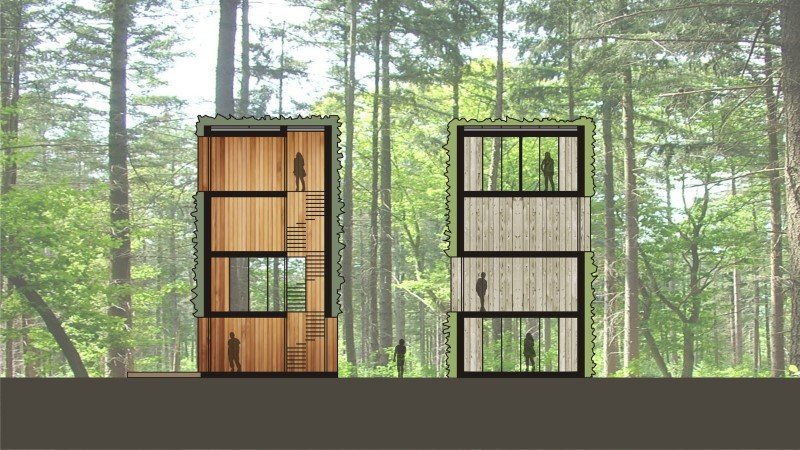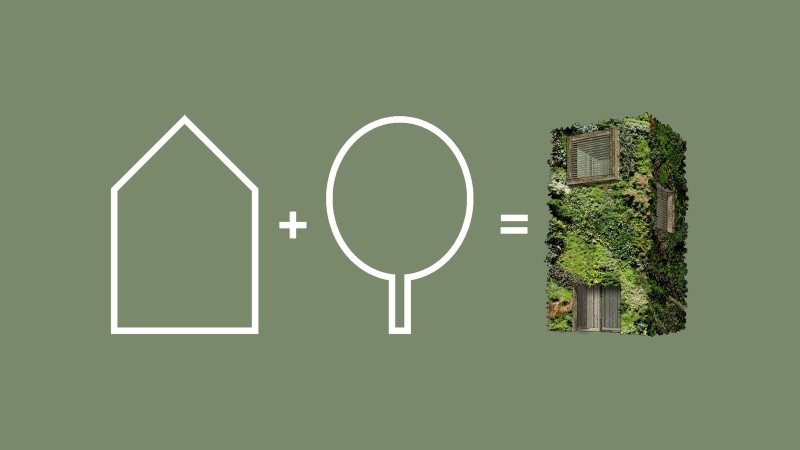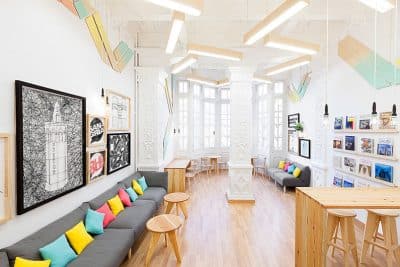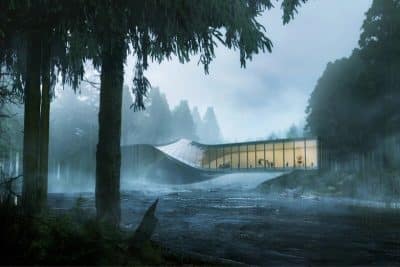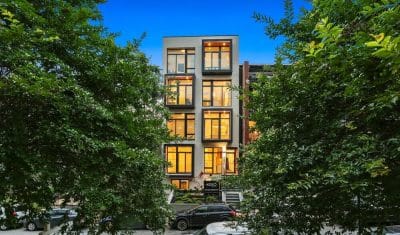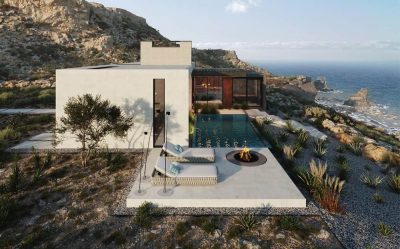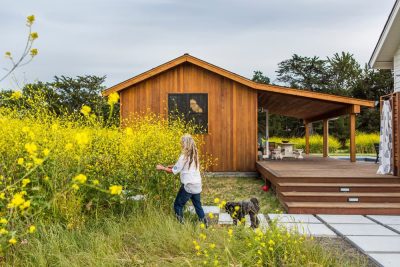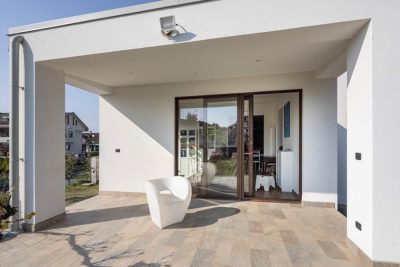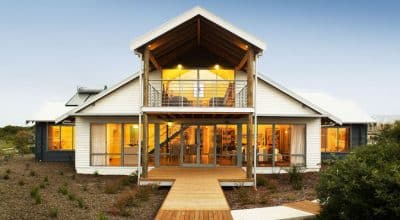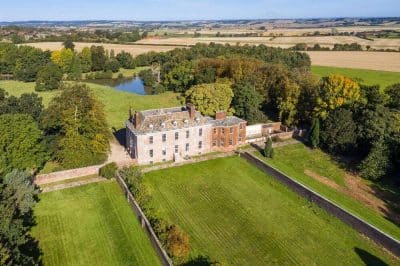OAS1S is a green housing concept that envisions sustainable houses designed as trees. The aim is to provide a green solution for housing in the near future. OAS1S was founded by Raimond of Hullu, an experienced Dutch designer and manager in architecture.
Description by OAS1S Foundation:
Houses designed as trees
OAS1S architecture is designed as trees, earth’s most ancient, important and appreciated structures. The unique design is shaped as a numeral 1 and answers to the deep human need to become 1 with nature. OAS1S creates 21st century icons with a highly desirable and true fusion of architecture and nature. A passionate and innovative answer to the current and urgent call for sustainable urbanization worldwide. A definite win-win concept for people as well as planet, with a mission for radical urban improvement.
The tall, slim and detached houses have average tree-like sizes (ca. 6x6x12 m) with spectacular vegetation facades. These elegant and green tower houses form “treescrapers” with a basic, classic, biomimetic and aesthetic design. OAS1S homes are fully customizable, have wooden cabin-like interiors, 160 m² GFA and 4 floors (basic model). The floors are connected by easy stairs with glass halls, and an impressive 12 m high view towards a skylight. Each floor offers a different view towards the surroundings by large windows with French balconies or loggias.
Communities designed as forests
The unique design of OAS1S communities is based upon the attractive and timeless qualities of forests. The forest-like communities mix trees with tree-like units in an organic and public, compact and car-free lay-out. A true fusion of city and forest in high urban density (max. 100 units/hec. & FAR 1.0) plus double land-use as park. OAS1S is an innovative, top-quality and 100% green building typology, which creates exciting new possibilities: green communities which upgrade concrete cities, or eco-resorts which harmonize within nature like chameleons.
OAS1S brings competitive middle-class housing, for people who demand high-quality and green living. OAS1S offers multiple mixed-use models such as e.g. single or multi-family housing, recreational or hotel. Commercial and leisure space can be integrated on ground level, with green roofs and tree-like units on top. Parking (e-car CSO) is at the area fringes, by short and delightful walks through the park people reach their homes. A Community Land Trust splits land and house ownership costs, to make all green investments more affordable.
Technology designed as ecosystems
Identical to trees OAS1S units consist of wood and leaves, collect sun and water, provide oxygen and shelter plus food. This smart, simple and sustainable architecture uses feasible, available and proven techniques, with average local costs. The constructions are C2C, prefabricated of recycled wood, organic HQ insulation, green walls and triple glazing. The cost-saving technical installations are off-grid, 100% self-sufficient with energy, water plus waste, and consist of: solar panels and boilers, water and air heath pumps, water and heath storage, gray water and filtration systems.
Our current world is focusing and working on a sustainable future, by uniting people, planet and prosperity. As a result green building became a strong global growth market, which is however preoccupied with technicality. While in our century architectural innovation is urgent, due to unprecedented population and urbanization growth. OAS1S offers a 100% green concept, technically as well as architecturally, urbanely, desirably plus affordably. Thereby the OAS1S target is to create number 1 green homes beyond the currently highest certification standard. Visit OAS1S Foundation

