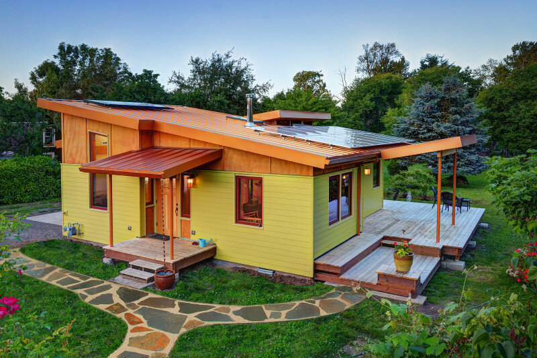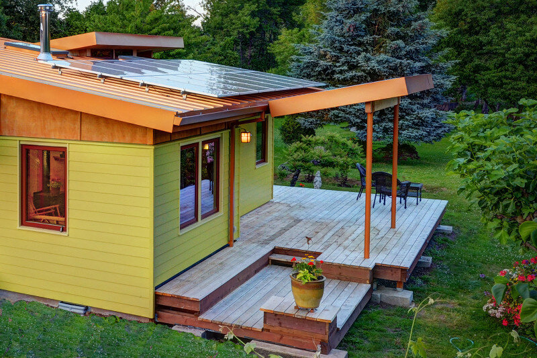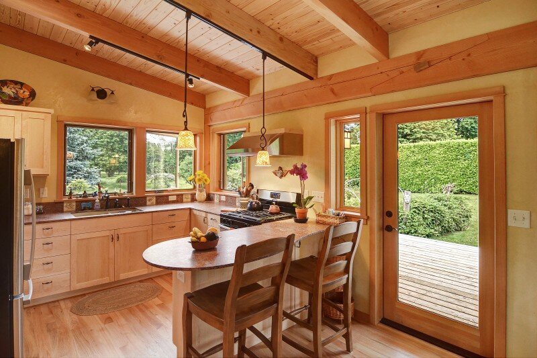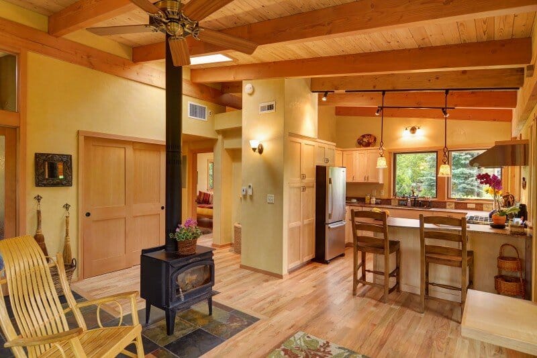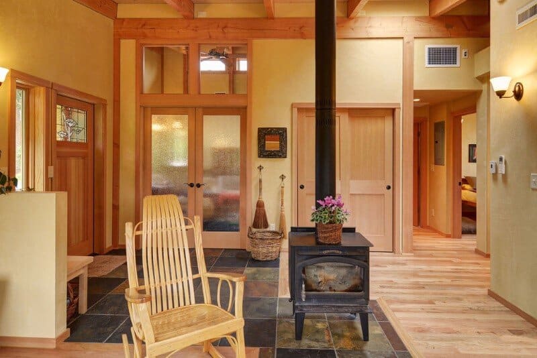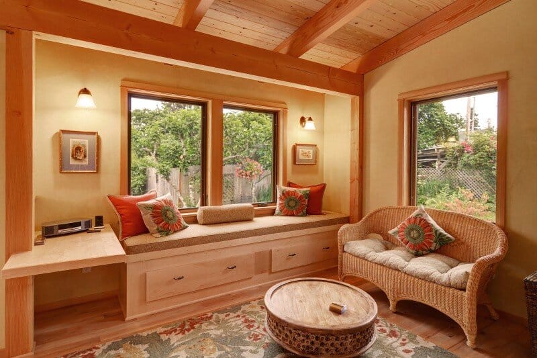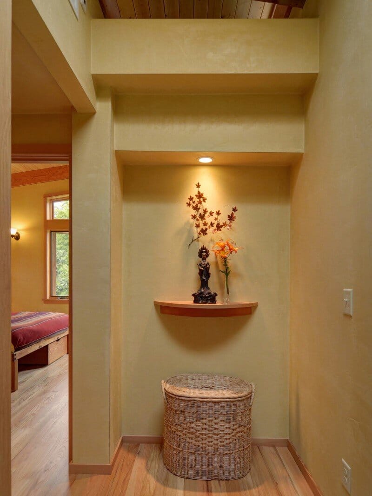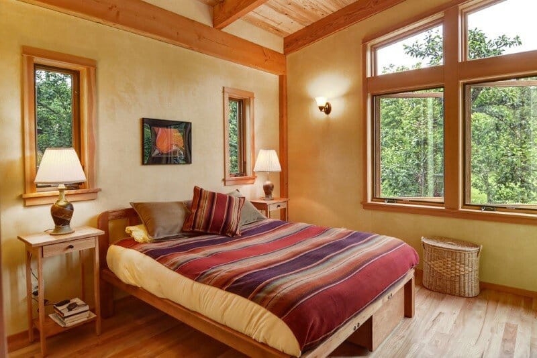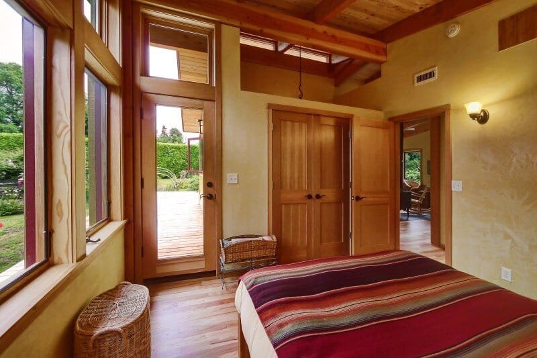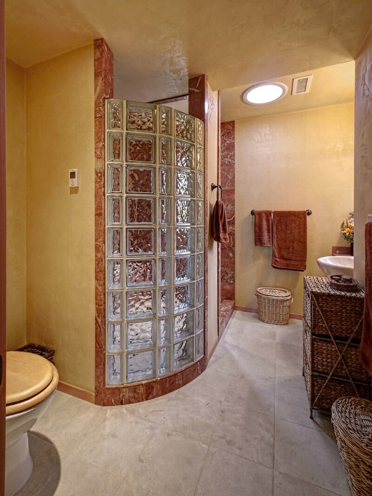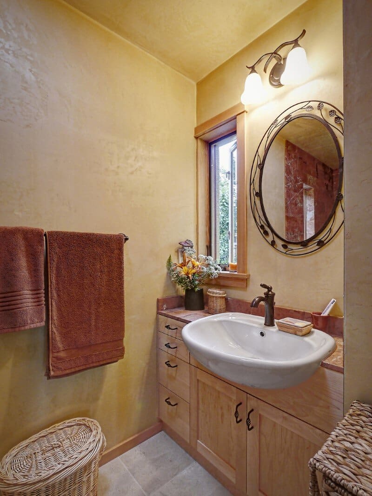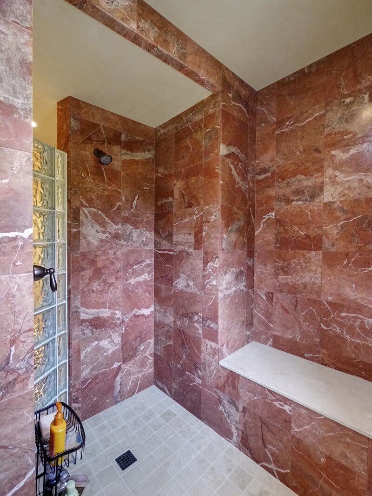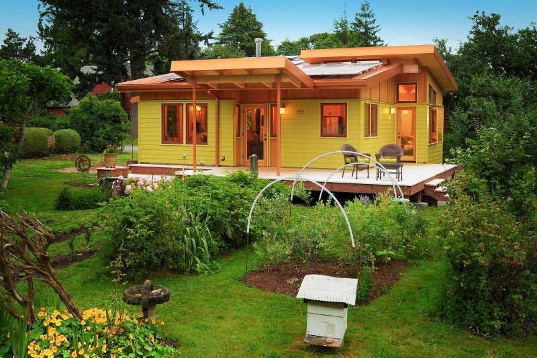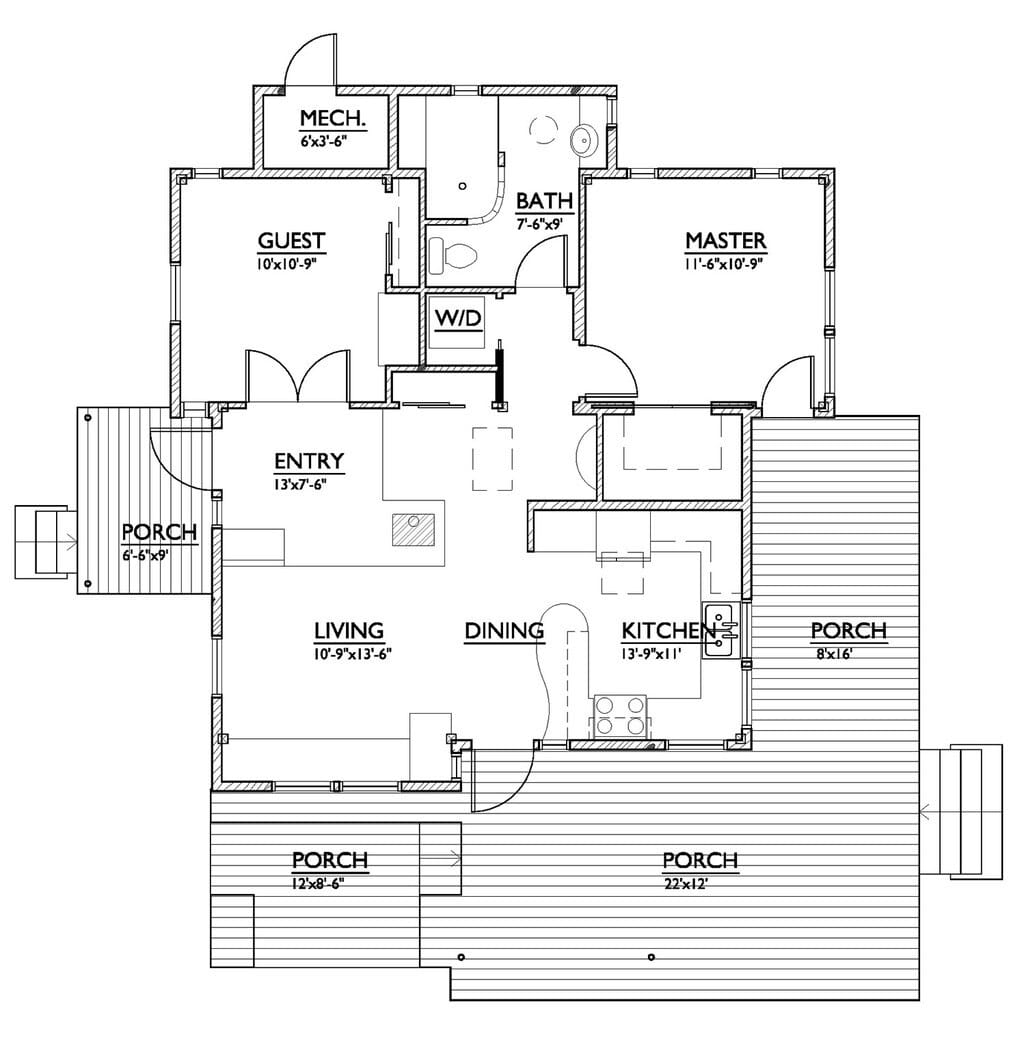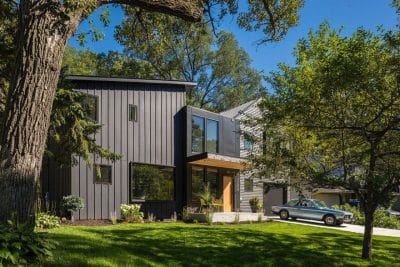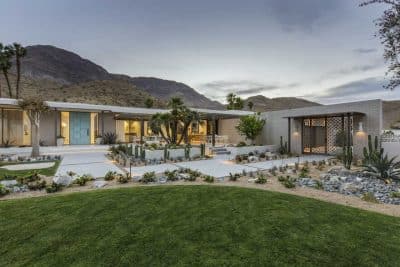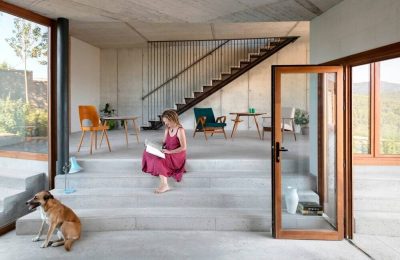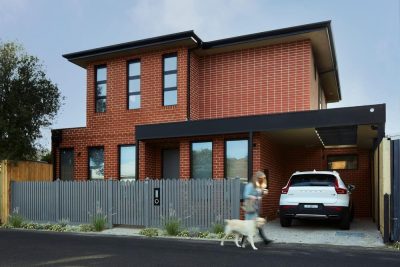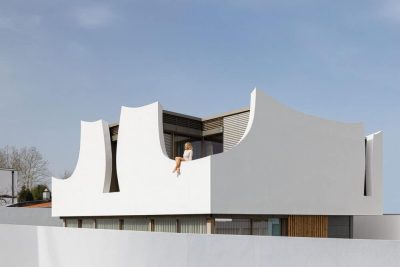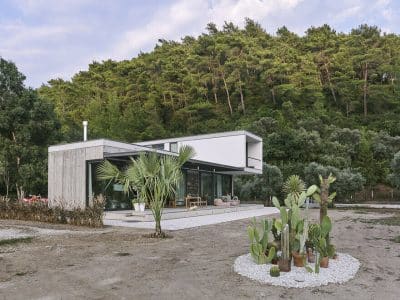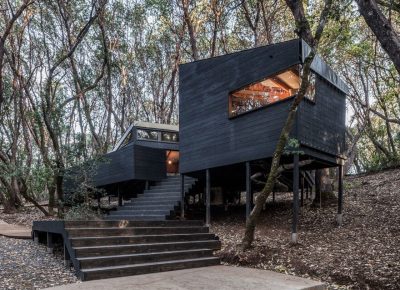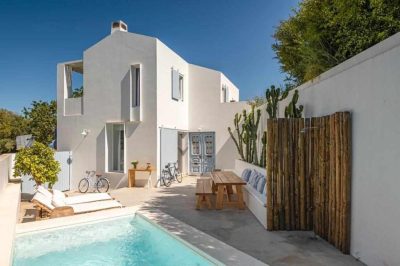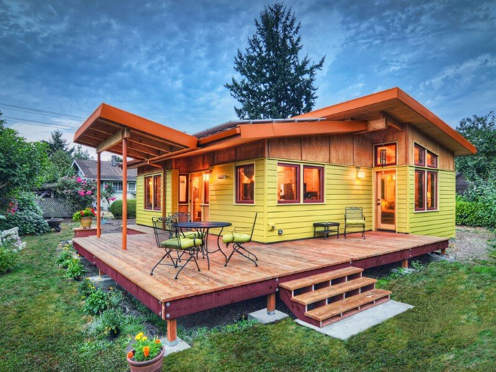
The sustainable Mini Home, a compact yet expansive hybrid timber-frame structure, embodies sustainable living while seamlessly blending with its garden surroundings. Designed by Nir Pearlson Architects, a Eugene, Oregon-based architecture studio, this home is a testament to environmentally conscious design, integrating the indoors with the natural cycle of the seasons.
The house is designed to be energy-efficient, featuring rigid foam insulation throughout its walls and roof. It also employs separate photovoltaic arrays for generating both electricity and hot water, minimizing its ecological footprint. The thoughtful use of sustainable materials and energy systems underscores the home’s commitment to eco-friendly living.
Entering the home through a slate-floor entryway, visitors are welcomed into a central space where living, dining, and cooking areas not only overlap but interact, creating a fluid living environment. This great room extends into a multi-functional area that can serve as a study or guest room, enhancing the home’s versatility. Large doors open out onto a partly-sheltered deck that offers a serene view of the garden, establishing a strong connection with the outdoors.
A centrally located wood stove serves as the heart of the home, providing warmth and a focal point for the living area. Nearby, an altar subtly marks the transition into the home’s private zone, which includes a master bedroom and a light-filled bathroom, ensuring a peaceful retreat from the communal areas.
The interior showcases an exposed wood structure and trim that frames the walls, finished with naturally-dyed plaster, adding to the aesthetic and ecological harmony of the home. This Mini Home not only offers a cozy and inviting space but also celebrates sustainable architectural design and the integration of living spaces with the natural environment.
