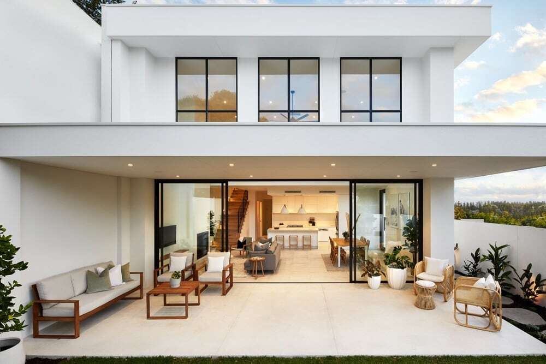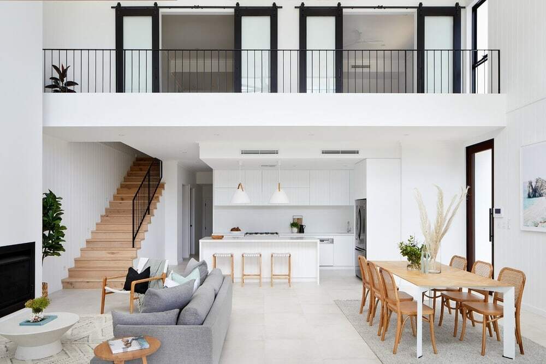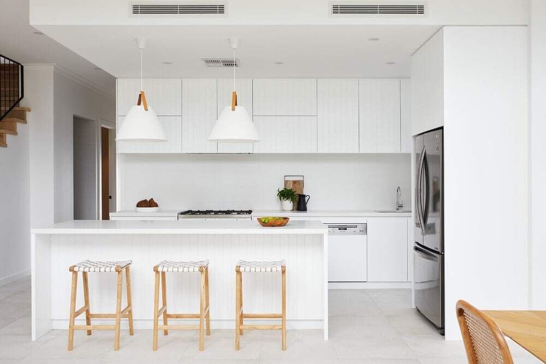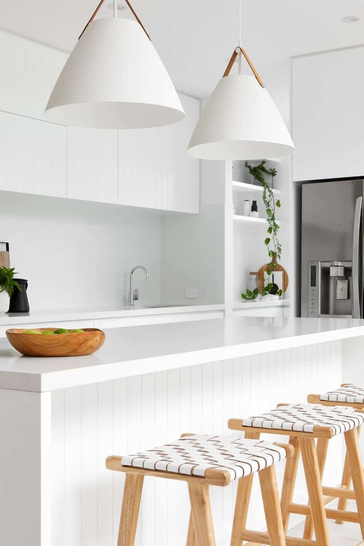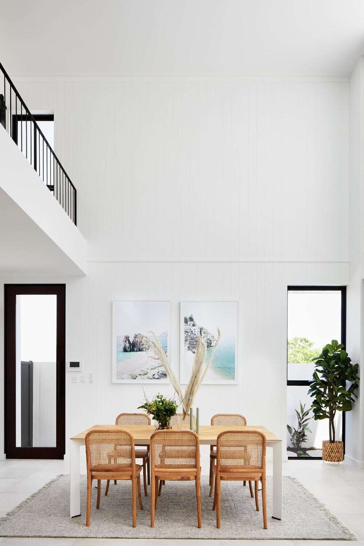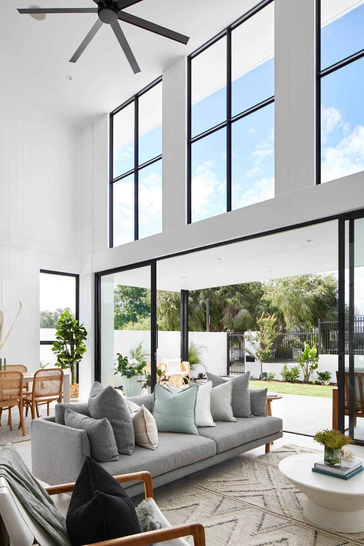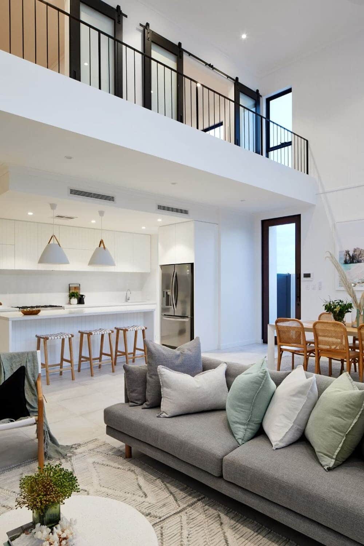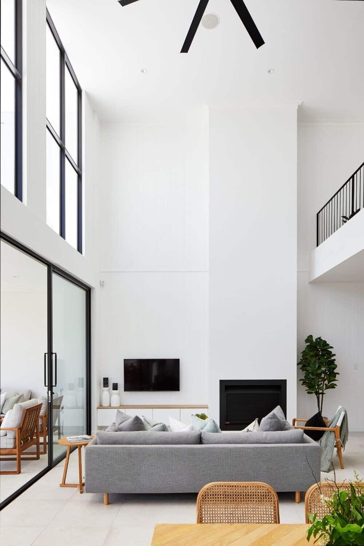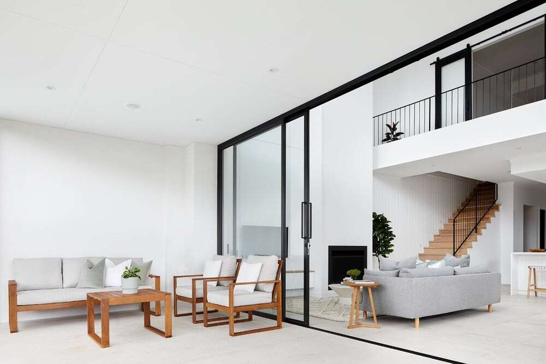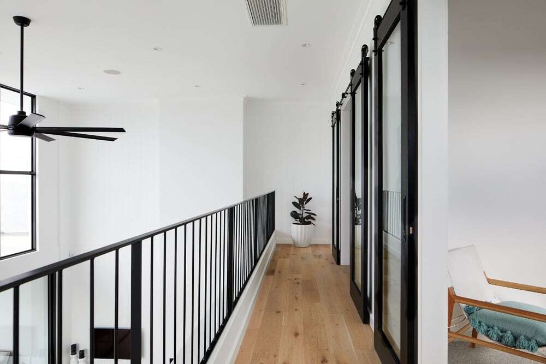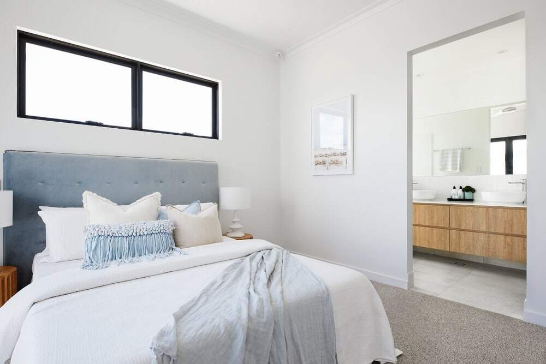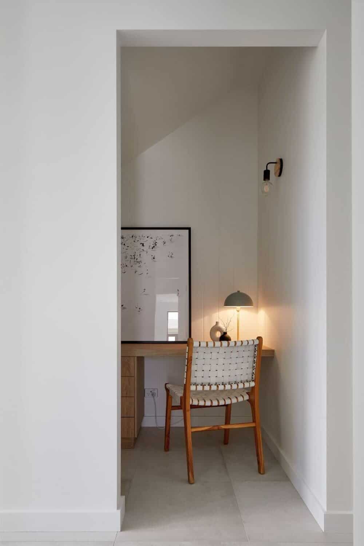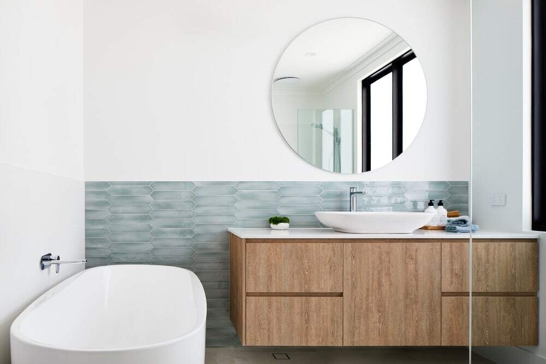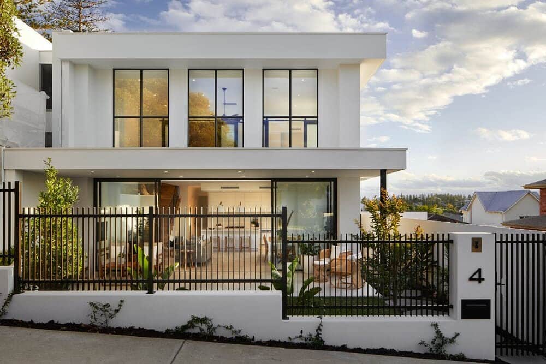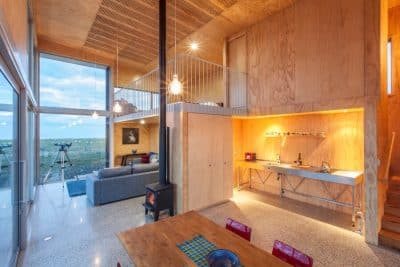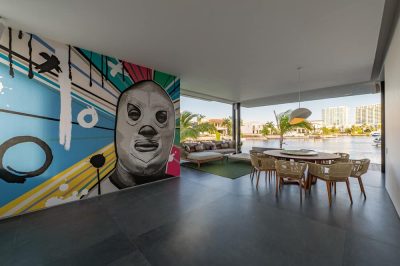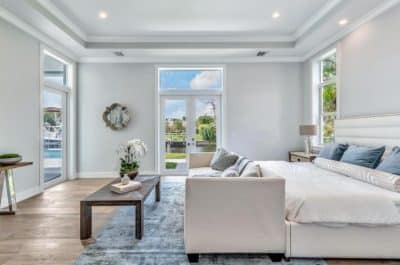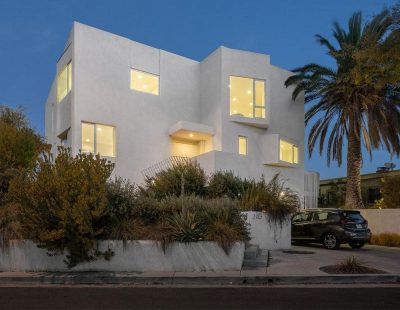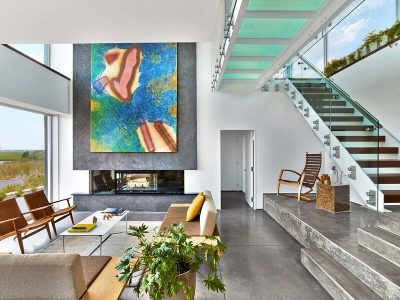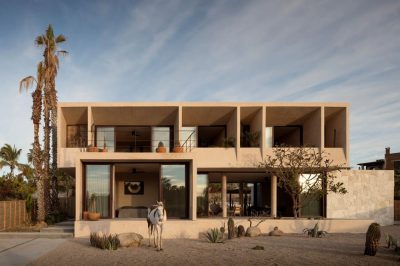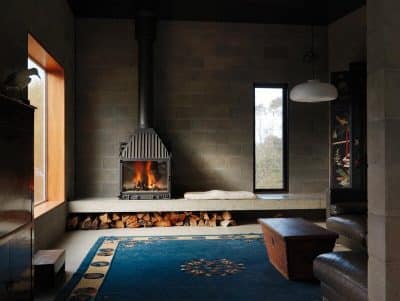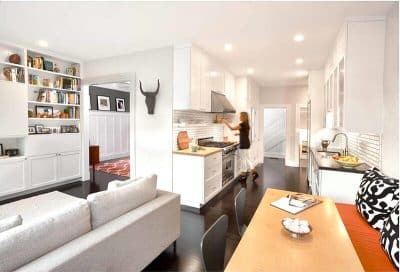Project: Swanbourne Residence
Architects: Humphrey Homes
Builder: Humphrey Homes
Location: Swanbourne, Perth, Western Australia
Area: 306 sqm
Photo Credits: Peter Ellery Photography
This sophisticated urban beach house delivers an effortless drama under high 6m ceilings and a new found delight to its Swanbourne surroundings.
The elevated 3 bedroom, 2 bathroom residence allows lashings of northern light to penetrate the entire home through full height double storey windows including the central 6m high void for a warm and inviting feel.
While it is a downsizer for a local couple – and the majority of the everyday living will be enjoyed on the lower floor – it offers strong connectivity to the upper floor. This is achieved largely with the upper walkway that peers into the lofty void to the area below. The use of a steel balustrade adds a quiet confidence and strength to this space and allows residents and guests to visually connect over an open height of 6m.
On the lower floor, the Swanbourne Residence includes a master retreat with private rear courtyard, study nook under the stairs and free form kitchen, living and dining areas which link to the outdoor living zone where a water feature provides added tranquillity.
The contemporary minimalist feel has a pared back aesthetic reminiscent of beachside living but is equally modern as well.
The predominantly white palette includes textured timber look cladding, feature barn doors, steel elements with charcoal finishes and pops of colour with timber grain detail and sage tiles.
Designed by Humphrey Homes, in-house Architect Helen Marchesani said this is a home that doesn’t take itself too seriously.
“It is a dynamic and sophisticated home perfectly suited to the 10m lot, the Swanbourne location and the personality of the owners,” Helen said.
Owner/Director Dean Humphrey said this is the fourth project that Humphrey Homes has built for this family.
“Many of our clients become friends and working together is energetic and fun. We’re excited to bring this family’s latest vision to life,” Dean said.

